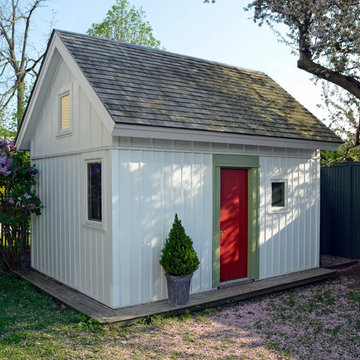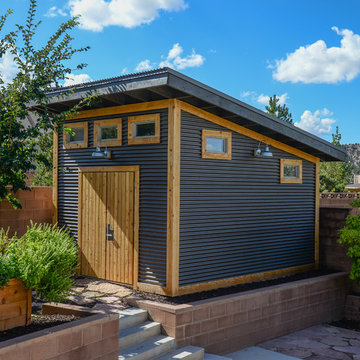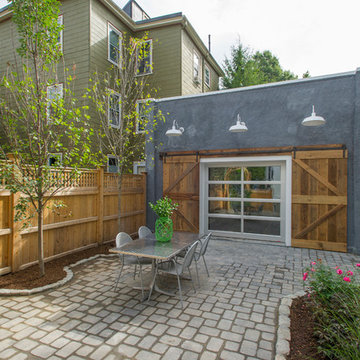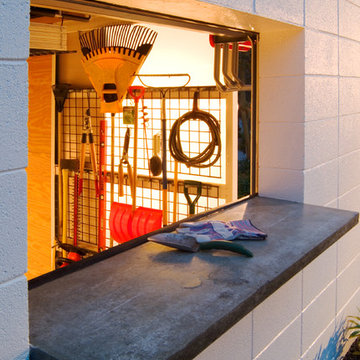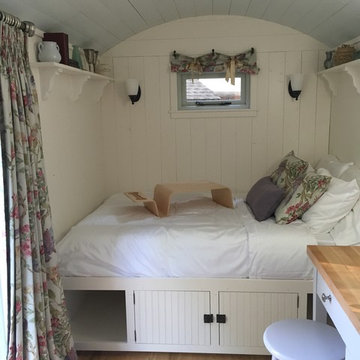Transitional Detached Shed Ideas
Refine by:
Budget
Sort by:Popular Today
1 - 20 of 207 photos
Item 1 of 3
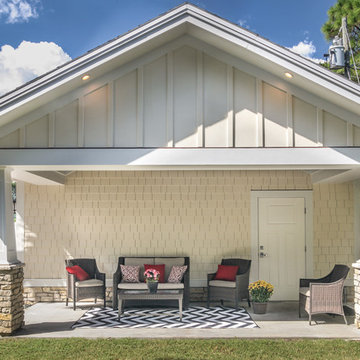
Example of a mid-sized transitional detached studio / workshop shed design in Tampa
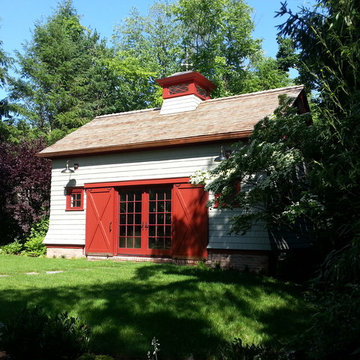
New post and beam barn in Short Hills, New Jersey. Sawn Cedar shingle siding, with Cedar shingle roofing, brick base and venting cupola.
Shed - transitional detached shed idea in New York
Shed - transitional detached shed idea in New York
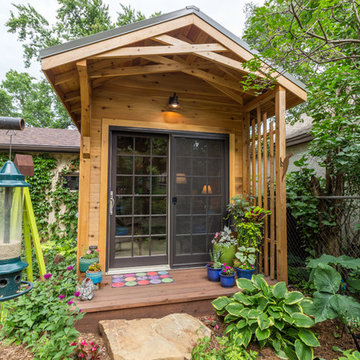
These clients really enjoy their backyard space, with gardening and spending time with friends and family. They also practice yoga, and craved to have a space that could be their own personal yoga studio. The only problem they had in this space was a storage shed that wasn’t functional for them. With their wants and needs, the homeowners came to us because they wanted a functioning space to practice their love of yoga. This shed accomplishes that needs. We installed double hung Richlin Windows and a Marvin Integrity sliding patio door, all in a Bronze finish. Cedar corbels and beams, tongue and groove floor planks on their 3’ porch, a cedar trellis to replicate existing pergola, exposed trusses, cedar tongue and groove siding, and a stacked seam steel roof add to the charm of this shed. The finished space is a restful getaway in the city for the clients to meditate and leave their worries behind. Om!
See full details at : http://www.castlebri.com/specialty/project3205-1/ .
This home will be on the 2017 Castle Home Tour, September 30th - October 1st! Visit www.castlehometour.com for all homes and details on the tour.
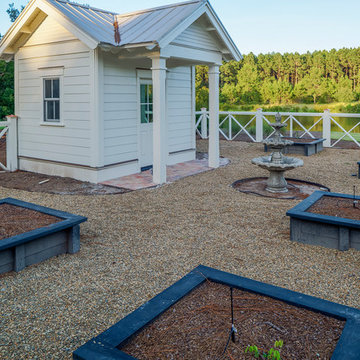
Love the potting shed and raised beds to go with this side yard. The chip and dale fence, with wire mesh, helps keep animals out of the garden area - a must in the South! For a completely low maintenance area, the homeowners have used pebbles for the garden yard.
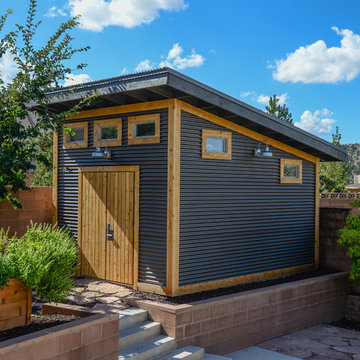
Inspiration for a mid-sized transitional detached garden shed remodel in Orange County
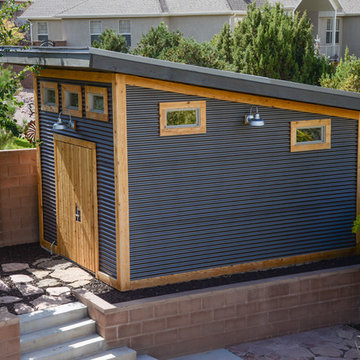
Inspiration for a mid-sized transitional detached garden shed remodel in Orange County
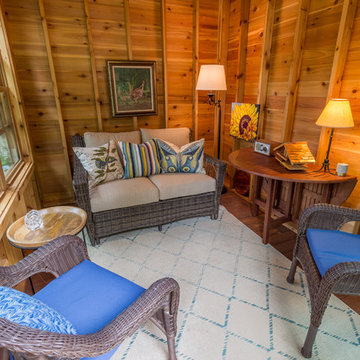
These clients really enjoy their backyard space, with gardening and spending time with friends and family. They also practice yoga, and craved to have a space that could be their own personal yoga studio. The only problem they had in this space was a storage shed that wasn’t functional for them. With their wants and needs, the homeowners came to us because they wanted a functioning space to practice their love of yoga. This shed accomplishes that needs. We installed double hung Richlin Windows and a Marvin Integrity sliding patio door, all in a Bronze finish. Cedar corbels and beams, tongue and groove floor planks on their 3’ porch, a cedar trellis to replicate existing pergola, exposed trusses, cedar tongue and groove siding, and a stacked seam steel roof add to the charm of this shed. The finished space is a restful getaway in the city for the clients to meditate and leave their worries behind. Om!
See full details at : http://www.castlebri.com/specialty/project3205-1/ .
This home will be on the 2017 Castle Home Tour, September 30th - October 1st! Visit www.castlehometour.com for all homes and details on the tour.
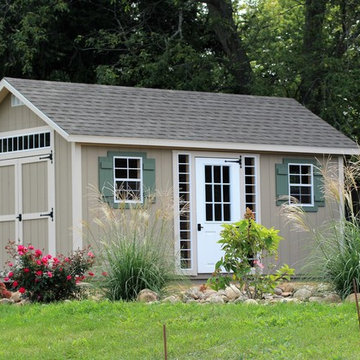
Example of a mid-sized transitional detached studio / workshop shed design in Columbus
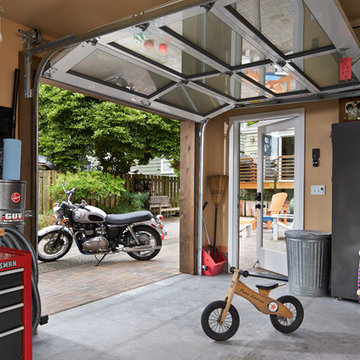
Benjamin Benschneider
The steep driveway that once divided the backyard was filled and surfaced with pavers to create a multi-use ‘outdoor room’ that connects both buildings.
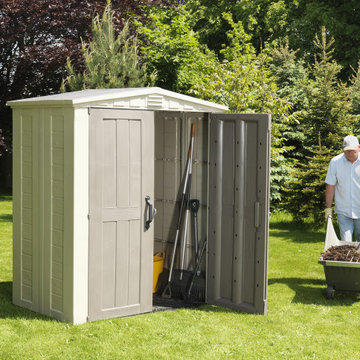
Its steel-reinforced polypropylene resin construction makes for an incredibly sturdy, weather-resistant structure. The Keter Factor 6x3 shed is designed to prevent fading and whitening from the sun's UV rays and retain its original color for years to come. It stands up to even the worst weather, from heavy snow to high-speed winds. Its waterproof construction ensures that your belongings stay dry during thunderstorms, blizzards, and other inclement weather conditions.
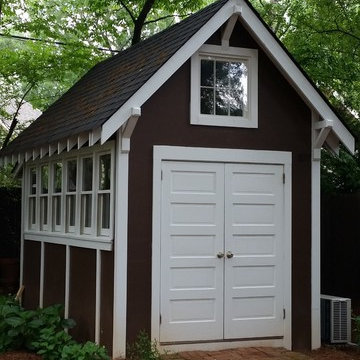
This homeowner asked Paul Davis to convert this cute little shed to a more usable space. Challenges included getting water, electricity and heating/cooling to the back corner of the property.
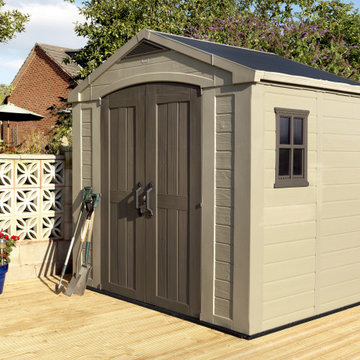
The Keter Factor 8'x6' shed is a more aesthetically pleasing storage option than many other products on the market. This modern storage unit is sturdy, roomy and easy to maintain. The neutral colors and contemporary lines of the shed will match virtually any outdoor theme. Whether you want to store your garden tools, lawnmower, bicycle or summer decor, the Keter shed is ideal.
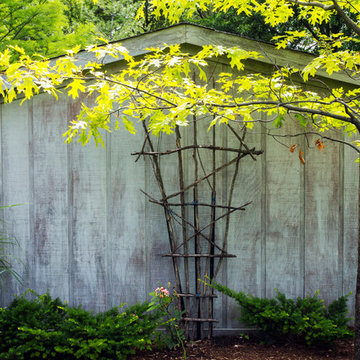
Photography by Linda Oyama Bryan
Garden shed - mid-sized transitional detached garden shed idea in Other
Garden shed - mid-sized transitional detached garden shed idea in Other
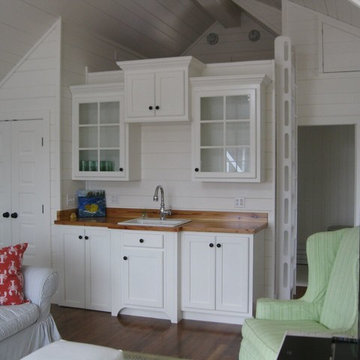
Example of a mid-sized transitional detached guesthouse design in Portland Maine
Transitional Detached Shed Ideas
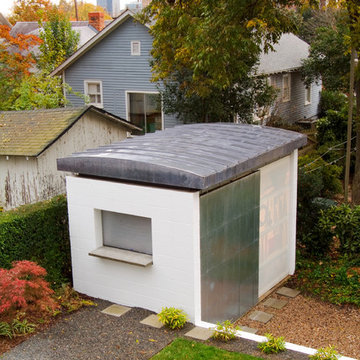
Jay Mangum Photography
Garden shed - small transitional detached garden shed idea in Raleigh
Garden shed - small transitional detached garden shed idea in Raleigh
1






