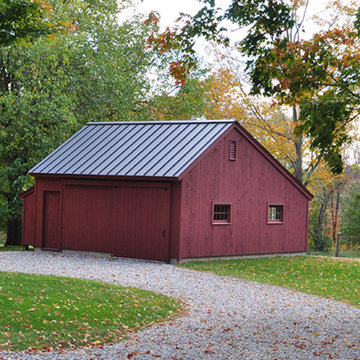Transitional Detached Shed Ideas
Refine by:
Budget
Sort by:Popular Today
141 - 160 of 207 photos
Item 1 of 3
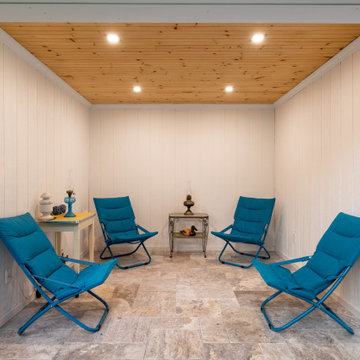
The cabana’s lounge area is the perfect place for adults to relax while the young ones let off steam running about the yard. It’s close enough to the pool/spa to keep a watchful eye on aquatic activities, yet far enough away to enjoy moments of quiet conversation.
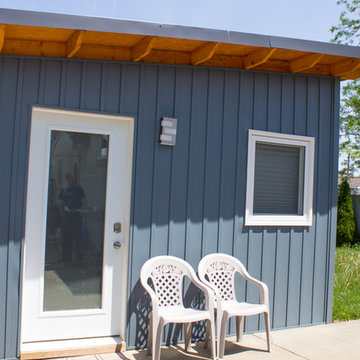
This trendy music studio was made with the devoted musician in mind. It's simple vinyl siding with exposed rafters houses an ideal home music studio equipped with sound proof insulated walls.
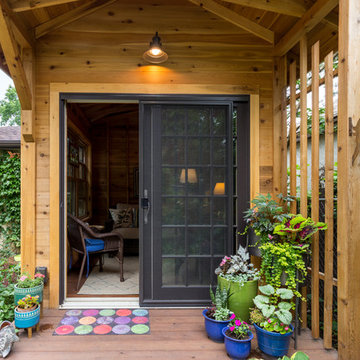
These clients really enjoy their backyard space, with gardening and spending time with friends and family. They also practice yoga, and craved to have a space that could be their own personal yoga studio. The only problem they had in this space was a storage shed that wasn’t functional for them. With their wants and needs, the homeowners came to us because they wanted a functioning space to practice their love of yoga. This shed accomplishes that needs. We installed double hung Richlin Windows and a Marvin Integrity sliding patio door, all in a Bronze finish. Cedar corbels and beams, tongue and groove floor planks on their 3’ porch, a cedar trellis to replicate existing pergola, exposed trusses, cedar tongue and groove siding, and a stacked seam steel roof add to the charm of this shed. The finished space is a restful getaway in the city for the clients to meditate and leave their worries behind. Om!
See full details at : http://www.castlebri.com/specialty/project3205-1/ .
This home will be on the 2017 Castle Home Tour, September 30th - October 1st! Visit www.castlehometour.com for all homes and details on the tour.
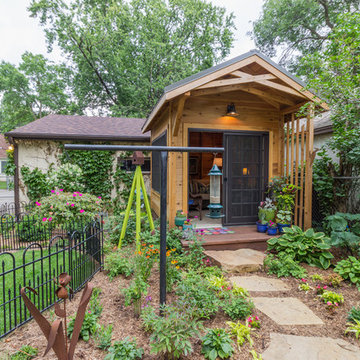
These clients really enjoy their backyard space, with gardening and spending time with friends and family. They also practice yoga, and craved to have a space that could be their own personal yoga studio. The only problem they had in this space was a storage shed that wasn’t functional for them. With their wants and needs, the homeowners came to us because they wanted a functioning space to practice their love of yoga. This shed accomplishes that needs. We installed double hung Richlin Windows and a Marvin Integrity sliding patio door, all in a Bronze finish. Cedar corbels and beams, tongue and groove floor planks on their 3’ porch, a cedar trellis to replicate existing pergola, exposed trusses, cedar tongue and groove siding, and a stacked seam steel roof add to the charm of this shed. The finished space is a restful getaway in the city for the clients to meditate and leave their worries behind. Om!
See full details at : http://www.castlebri.com/specialty/project3205-1/ .
This home will be on the 2017 Castle Home Tour, September 30th - October 1st! Visit www.castlehometour.com for all homes and details on the tour.
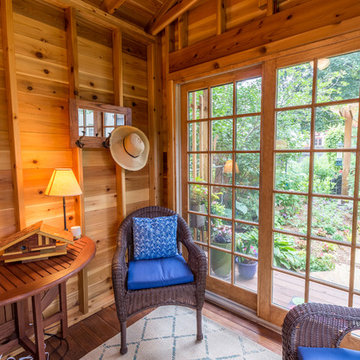
These clients really enjoy their backyard space, with gardening and spending time with friends and family. They also practice yoga, and craved to have a space that could be their own personal yoga studio. The only problem they had in this space was a storage shed that wasn’t functional for them. With their wants and needs, the homeowners came to us because they wanted a functioning space to practice their love of yoga. This shed accomplishes that needs. We installed double hung Richlin Windows and a Marvin Integrity sliding patio door, all in a Bronze finish. Cedar corbels and beams, tongue and groove floor planks on their 3’ porch, a cedar trellis to replicate existing pergola, exposed trusses, cedar tongue and groove siding, and a stacked seam steel roof add to the charm of this shed. The finished space is a restful getaway in the city for the clients to meditate and leave their worries behind. Om!
See full details at : http://www.castlebri.com/specialty/project3205-1/ .
This home will be on the 2017 Castle Home Tour, September 30th - October 1st! Visit www.castlehometour.com for all homes and details on the tour.
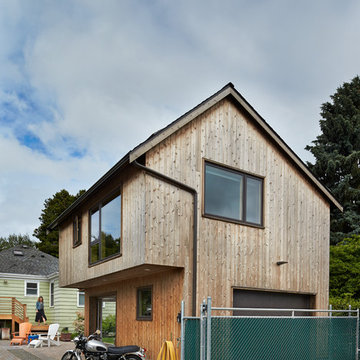
Benjamin Benschneider
The location along the alley provides privacy and helps define the backyard into areas for play, gardening and entertaining. The exterior cedar siding is finished with a natural preservative that will age subtly over time, requiring little to no maintenance.
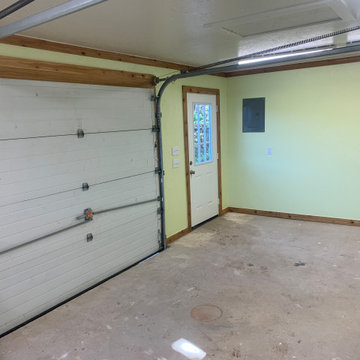
The entry door was kept on the north west corner, opposite the windows, as to allow a nice breeze through the building in the summer. For the times when it is just too hot or cold, we insulated the walls and attic and installed a mini split A/C unit for the space.
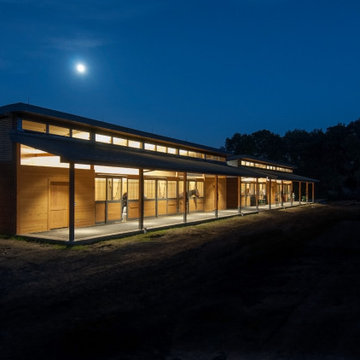
Customized Blackburn Greenbarn® a curved, standing-metal roof to complement the design of an adjacent residence.
Inspiration for a small transitional detached barn remodel in San Francisco
Inspiration for a small transitional detached barn remodel in San Francisco
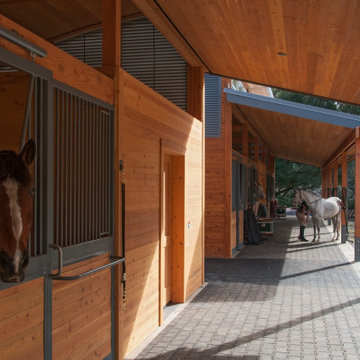
Customized Blackburn Greenbarn® a curved, standing-metal roof to complement the design of an adjacent residence.
Barn - small transitional detached barn idea in San Francisco
Barn - small transitional detached barn idea in San Francisco
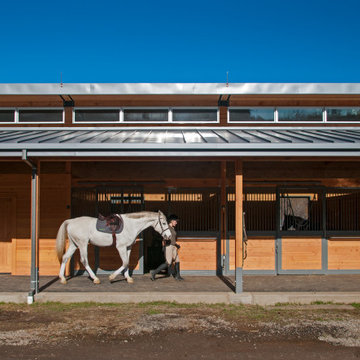
Customized Blackburn Greenbarn® a curved, standing-metal roof to complement the design of an adjacent residence.
Small transitional detached barn photo in San Francisco
Small transitional detached barn photo in San Francisco
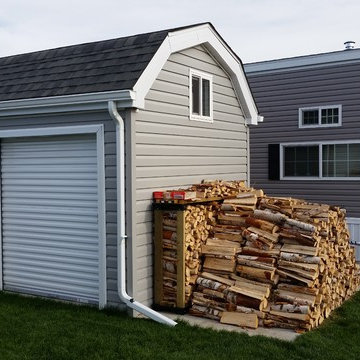
This shed is built to house a personal golf cart and have loft storage above. Built on a concrete pad with wood storage off to one side.
Garden shed - mid-sized transitional detached garden shed idea in Calgary
Garden shed - mid-sized transitional detached garden shed idea in Calgary
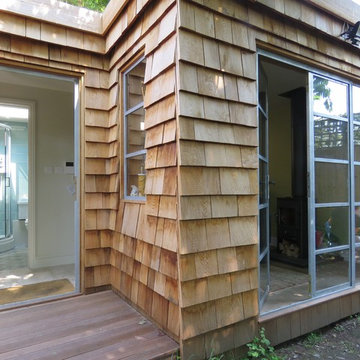
Bespoke Sheen
Studio / workshop shed - transitional detached studio / workshop shed idea in Other
Studio / workshop shed - transitional detached studio / workshop shed idea in Other
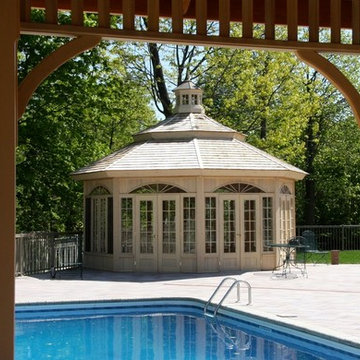
This 10' x 10' Soho is a lovely addition to your outdoor space. It is a beautiful place to read or meditate on life.
Mid-sized transitional detached shed photo in Toronto
Mid-sized transitional detached shed photo in Toronto
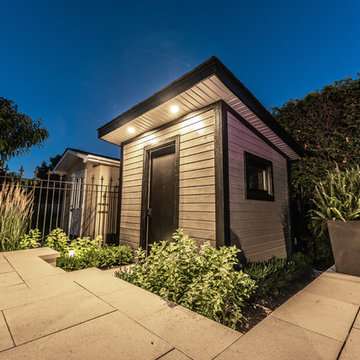
The clients were updating the interior of their home when they hired Pro-Land to start their design. They wanted a contemporary look for their landscape, with a monochromatic colour scheme and dark accents to make a statement. The pool was the feature of the space, which was centered on the house so from the inside looking out, you'd see the bright blue water. Surrounding the pool we created space for an outdoor kitchen, dining, water feature and a deck/lounge space. The deck was constructed in the corner of the lot to break up the interlock, privacy screens anchor the space and give it a feeling of intimacy.
Effie Edits Inc.
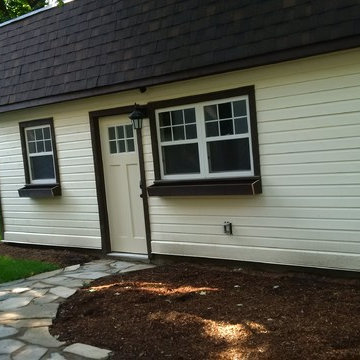
Garage
Mid-sized transitional detached studio / workshop shed photo in Ottawa
Mid-sized transitional detached studio / workshop shed photo in Ottawa
Transitional Detached Shed Ideas
8






