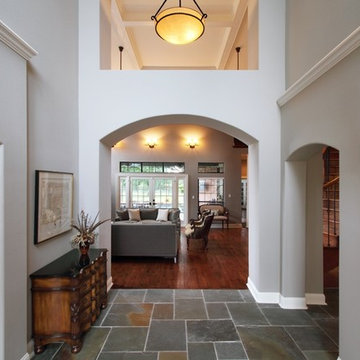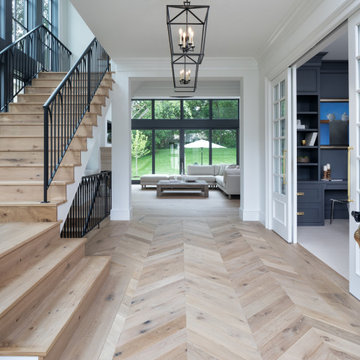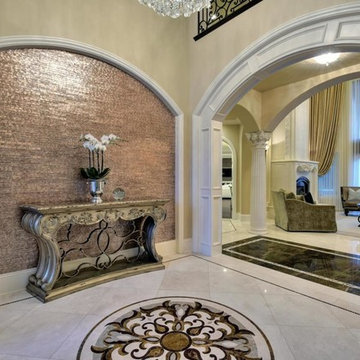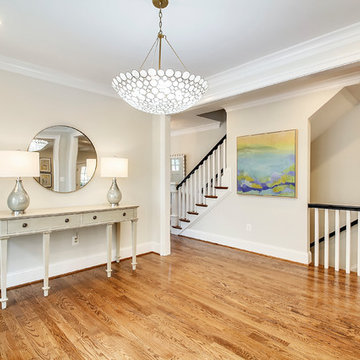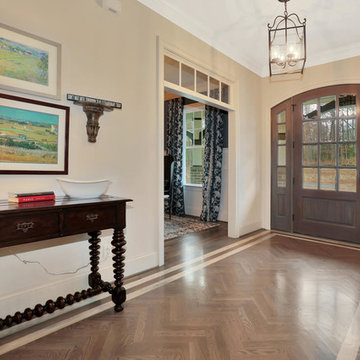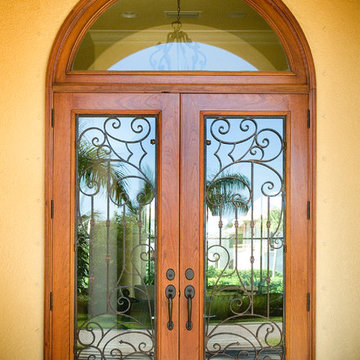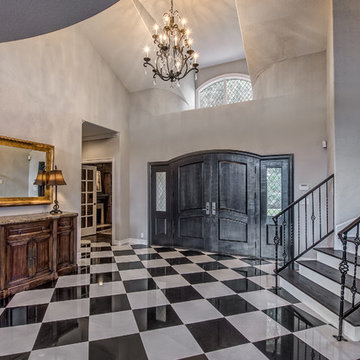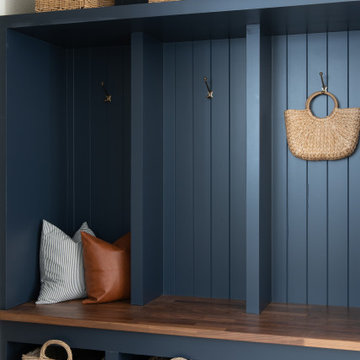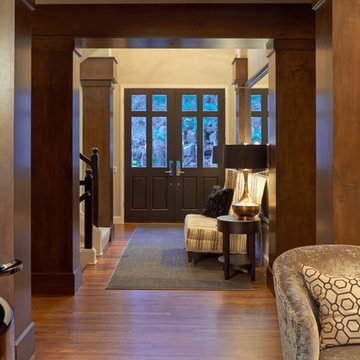Transitional Entryway Ideas
Refine by:
Budget
Sort by:Popular Today
161 - 180 of 69,361 photos
Item 1 of 5

Photo: Eastman Creative
Example of a transitional porcelain tile and gray floor entryway design in Richmond with gray walls and a medium wood front door
Example of a transitional porcelain tile and gray floor entryway design in Richmond with gray walls and a medium wood front door

This drop zone space is accessible from the attached 2 car garage and from this glass paneled door leading from the motor court, making it centrally located and highly functional. It is your typical drop zone, but with a twist. Literally. The custom live edge coat hook board adds in some visual interest and uniqueness to the room. Pike always likes to incorporate special design elements like that to take spaces from ordinary to extraordinary, without the need to go overboard.
Cabinet Paint- Benjamin Moore Sea Haze
Floor Tile- Jeffrey Court Union Mosaic Grey ( https://www.jeffreycourt.com/product/union-mosaic-grey-13-125-in-x-15-375-in-x-6-mm-14306/)
Find the right local pro for your project
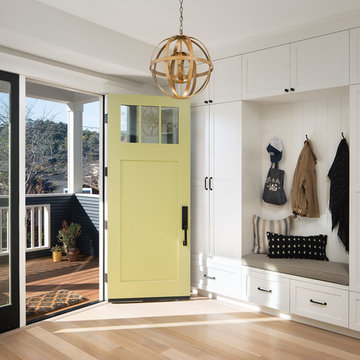
Design by Mill Valley based Richardson Architects.
Transitional light wood floor and beige floor entryway photo in San Francisco with white walls and a yellow front door
Transitional light wood floor and beige floor entryway photo in San Francisco with white walls and a yellow front door
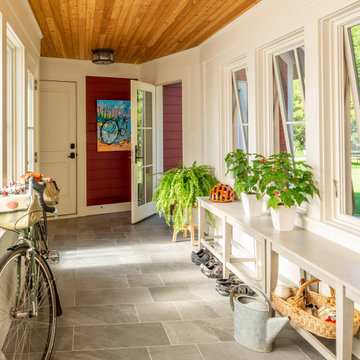
In coming to Minnesota from Iceland, the owners of Home 4 found themselves more than 3,000 miles away from home, hoping to build something new – literally and figuratively – that would feel like home for their family of five. They purchased a scenic piece of land in Rochester and identified a general idea of the spaces they would need, but they struggled with how to define a sense of character that would incorporate their culture and identity into the design. The architect-led design team was tasked with creating a house that would help establish the homeowners’ roots in a new country while still recalling familiar comforts of their heritage.
The result is a warm family home that combines elements of Nordic design with a touch of American farmhouse aesthetic. Gracious proportions, custom woodworking, and cheerful details create a welcoming atmosphere, while modern conveniences like a large mudroom and second-floor laundry help day-to-day life feel easy.
Around each corner, a new detail greets the eye, from the Lundie-inspired column at the staircase, to the double-heart detail inscribed in the woodwork, to the custom table designed for the breakfast nook. Each element is lovely individually, but experiencing the holistic effect as the details intentionally pair and play together helps to craft a house that feels like home.
Most important, the homeowners’ history, heritage, and hopes are melded together into a home that represents their family. Each unique element and carefully considered material combine to form a house that feels as if it could have belonged to this family for generations, even though it is brand new.
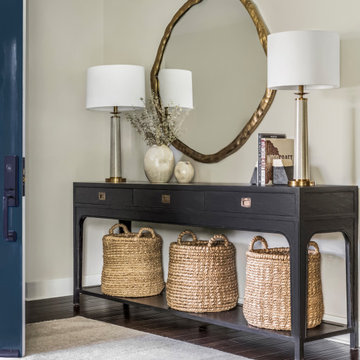
Carmel Valley Cottage in Carmel, CA
Photography: David Duncan Livingston
Inspiration for a transitional entryway remodel in San Francisco
Inspiration for a transitional entryway remodel in San Francisco

Designed and Built by: Cottage Home Company
Photographed by: Kyle Caldabaugh of Level Exposure
Transitional dark wood floor entryway photo in Jacksonville with white walls and a white front door
Transitional dark wood floor entryway photo in Jacksonville with white walls and a white front door
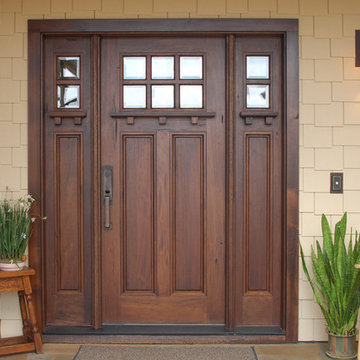
Front door is custom built
Example of a large arts and crafts ceramic tile entryway design in Charlotte with beige walls and a dark wood front door
Example of a large arts and crafts ceramic tile entryway design in Charlotte with beige walls and a dark wood front door
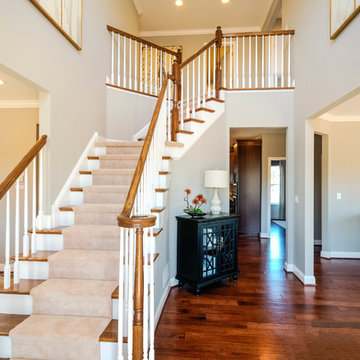
Two story foyer featuring staircase with landing
Photo: Jon Friedrich
Inspiration for a large transitional entryway remodel in Philadelphia
Inspiration for a large transitional entryway remodel in Philadelphia
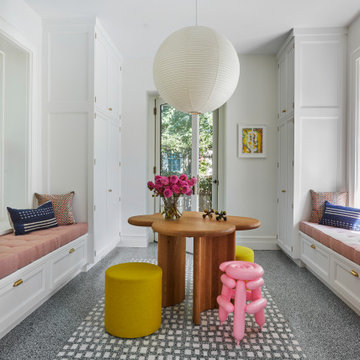
Despite its diamond-mullioned exterior, this stately home’s interior takes a more light-hearted approach to design. The Dove White inset cabinetry is classic, with recessed panel doors, a deep bevel inside profile and a matching hood. Streamlined brass cup pulls and knobs are timeless. Departing from the ubiquitous crown molding is a square top trim.
The layout supplies plenty of function: a paneled refrigerator; prep sink on the island; built-in microwave and second oven; built-in coffee maker; and a paneled wine refrigerator. Contrast is provided by the countertops and backsplash: honed black Jet Mist granite on the perimeter and a statement-making island top of exuberantly-patterned Arabescato Corchia Italian marble.
Flooring pays homage to terrazzo floors popular in the 70’s: “Geotzzo” tiles of inlaid gray and Bianco Dolomite marble. Field tiles in the breakfast area and cooking zone perimeter are a mix of small chips; feature tiles under the island have modern rectangular Bianco Dolomite shapes. Enameled metal pendants and maple stools and dining chairs add a mid-century Scandinavian touch. The turquoise on the table base is a delightful surprise.
An adjacent pantry has tall storage, cozy window seats, a playful petal table, colorful upholstered ottomans and a whimsical “balloon animal” stool.
Transitional Entryway Ideas
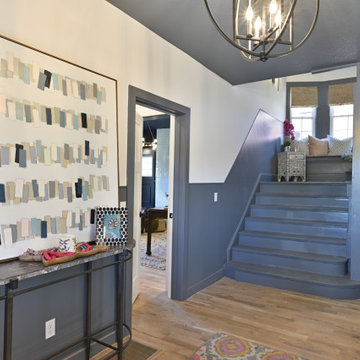
Example of a transitional medium tone wood floor, brown floor and wall paneling foyer design in Kansas City with white walls
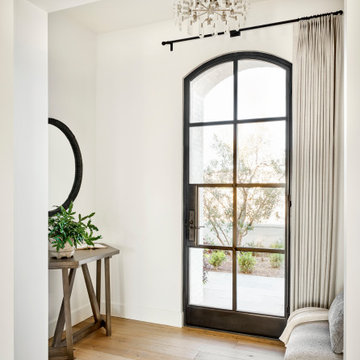
Large transitional medium tone wood floor and brown floor entryway photo in Phoenix with white walls and a black front door
9






