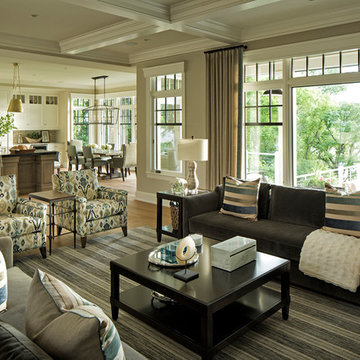Transitional Green Living Space Ideas
Refine by:
Budget
Sort by:Popular Today
1 - 20 of 3,455 photos
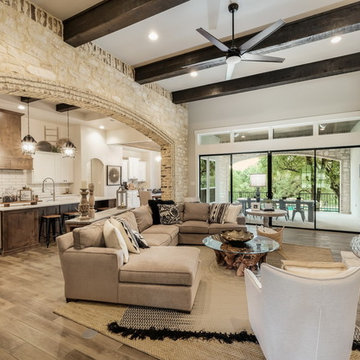
Transitional open concept medium tone wood floor and brown floor living room photo in Austin with white walls, a standard fireplace, a stone fireplace and a wall-mounted tv

Lavish Transitional living room with soaring white geometric (octagonal) coffered ceiling and panel molding. The room is accented by black architectural glazing and door trim. The second floor landing/balcony, with glass railing, provides a great view of the two story book-matched marble ribbon fireplace.
Architect: Hierarchy Architecture + Design, PLLC
Interior Designer: JSE Interior Designs
Builder: True North
Photographer: Adam Kane Macchia

Inspiration for a mid-sized transitional formal light wood floor living room remodel in New York with gray walls, no fireplace and no tv

A mixture of classic construction and modern European furnishings redefines mountain living in this second home in charming Lahontan in Truckee, California. Designed for an active Bay Area family, this home is relaxed, comfortable and fun.

Example of a transitional formal living room design in Charleston with beige walls and no tv

Living room - transitional enclosed medium tone wood floor and brown floor living room idea in Boston with gray walls

We loved staging this room. We expected a white room, but when we walked in, we saw this accent wall color. By adding black and white wall art pieces, we managed to pull it off. These are real MCM furniture pieces and they fit into this new remodel beautifully.

Black and white trim and warm gray walls create transitional style in a small-space living room.
Living room - small transitional laminate floor and brown floor living room idea in Minneapolis with gray walls, a standard fireplace and a tile fireplace
Living room - small transitional laminate floor and brown floor living room idea in Minneapolis with gray walls, a standard fireplace and a tile fireplace
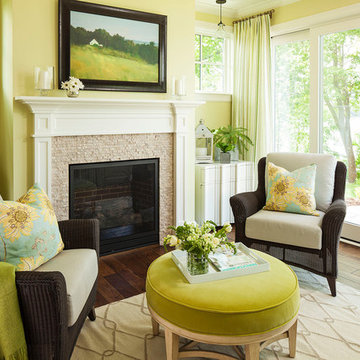
Interior Design by Martha O'Hara Interiors
Built by Stonewood, LLC
Photography by Troy Thies
Photo Styling by Shannon Gale
Inspiration for a transitional living room library remodel in Minneapolis
Inspiration for a transitional living room library remodel in Minneapolis

Photography by Michael J. Lee
Example of a large transitional formal and open concept medium tone wood floor, brown floor and tray ceiling living room design in Boston with beige walls, a ribbon fireplace, a stone fireplace and no tv
Example of a large transitional formal and open concept medium tone wood floor, brown floor and tray ceiling living room design in Boston with beige walls, a ribbon fireplace, a stone fireplace and no tv

Inspiration for a transitional dark wood floor and brown floor living room remodel in Minneapolis with beige walls, a standard fireplace and a stone fireplace

LandMark Photography
Inspiration for a transitional gray floor sunroom remodel in Minneapolis with no fireplace and a glass ceiling
Inspiration for a transitional gray floor sunroom remodel in Minneapolis with no fireplace and a glass ceiling
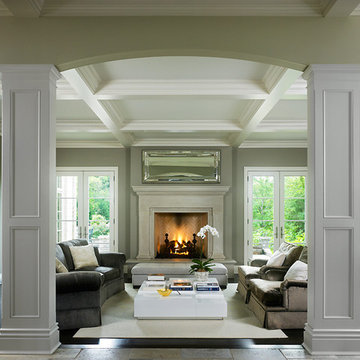
Nathan Kirkman Photography
Transitional family room photo in Chicago
Transitional family room photo in Chicago
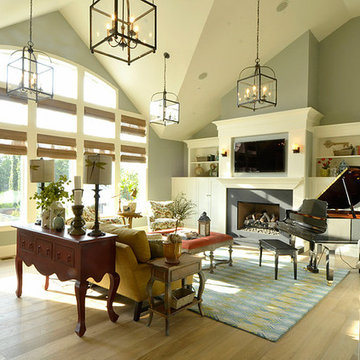
Large transitional open concept light wood floor and beige floor living room photo in Salt Lake City with a music area, beige walls, a standard fireplace, a concrete fireplace and a wall-mounted tv
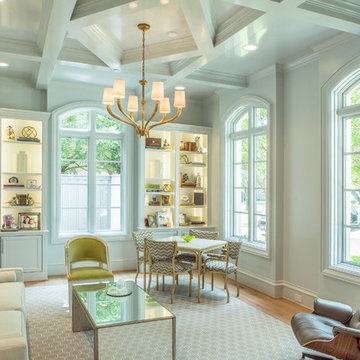
Living room - transitional open concept and formal light wood floor living room idea in Dallas with no fireplace and gray walls

Inspiration for a transitional sunroom remodel in Chicago with a standard fireplace, a stone fireplace and a standard ceiling
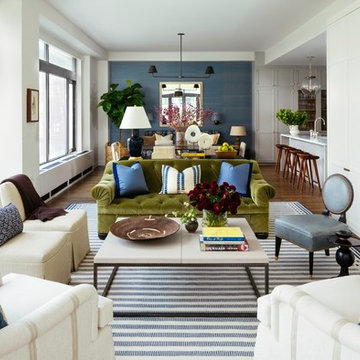
Living room - large transitional open concept living room idea in New York with white walls and a media wall
Transitional Green Living Space Ideas
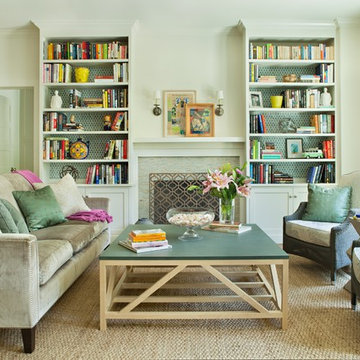
Bret Gum for Cottages and Bungalows
Inspiration for a mid-sized transitional carpeted living room remodel in Los Angeles with a standard fireplace, a tile fireplace and no tv
Inspiration for a mid-sized transitional carpeted living room remodel in Los Angeles with a standard fireplace, a tile fireplace and no tv
1











