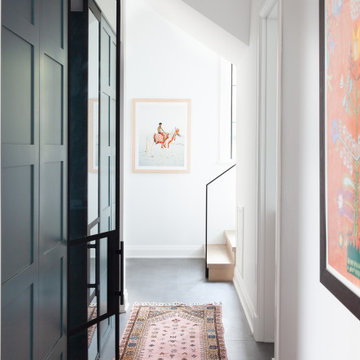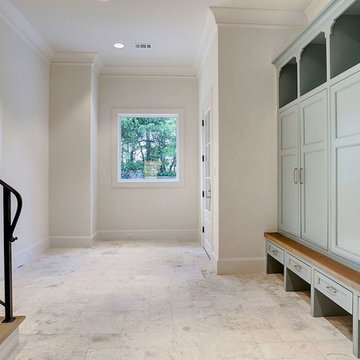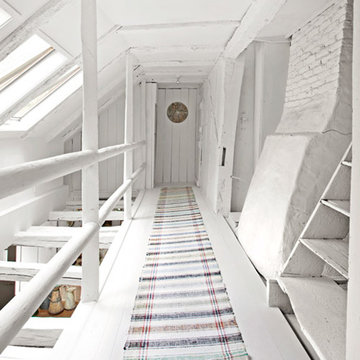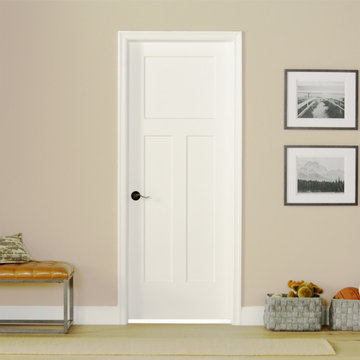Transitional Hallway Ideas
Refine by:
Budget
Sort by:Popular Today
181 - 200 of 29,304 photos
Item 1 of 3
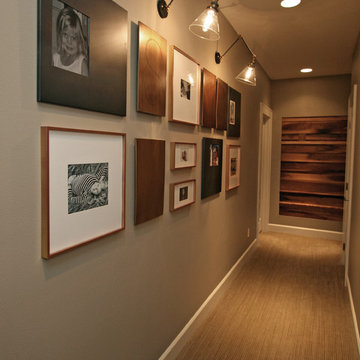
What to do with a long hall?...This photo gallery features metal frames in copper and natural steel from Room & Board & Crate & Barrel. The retro wall sconces illuminate the photos and add personality. At the end of the hall, a niche was filled with various wood species, installed in varying depths.
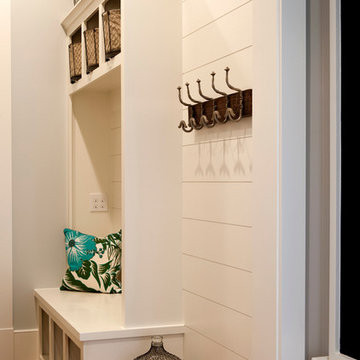
Dickson Dunlap Photography
Hallway - transitional hallway idea in Charleston
Hallway - transitional hallway idea in Charleston
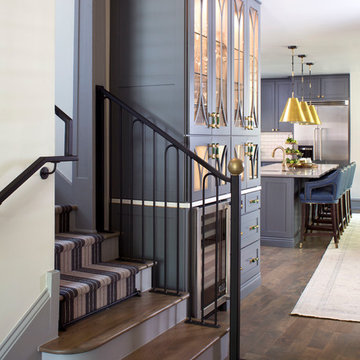
This is the view when you first walk in the front door of this home. It's well-layered, textural and has unexpected small pops of color.
Photo by Emily Minton Redfield
Find the right local pro for your project
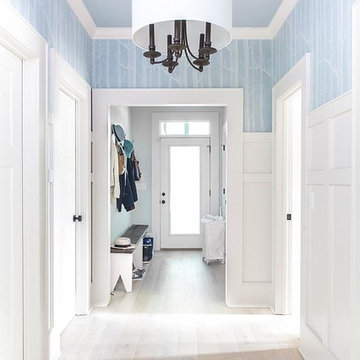
Photo Credit: Tomas Espinoza
Inspiration for a transitional light wood floor and white floor hallway remodel in Atlanta with blue walls
Inspiration for a transitional light wood floor and white floor hallway remodel in Atlanta with blue walls
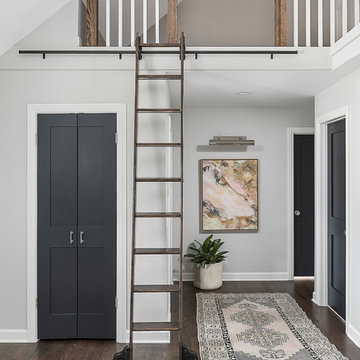
picture Perfect House
Example of a mid-sized transitional medium tone wood floor and brown floor hallway design in Chicago with gray walls
Example of a mid-sized transitional medium tone wood floor and brown floor hallway design in Chicago with gray walls
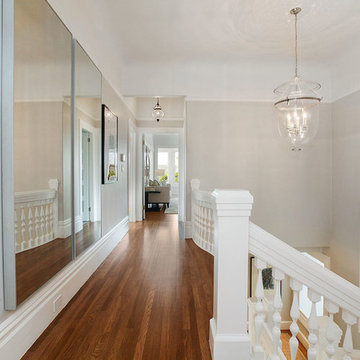
The unique curves of the stairway are emphasized with the addition of mirrored wall pieces on the landing. These mirrors reflect the rounded detailing of the banister, creating a luxurious wave effect.
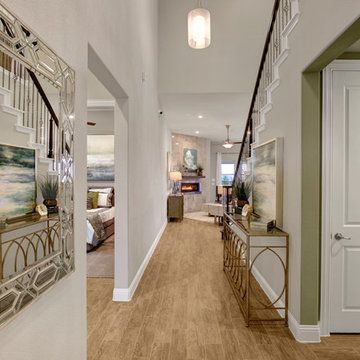
Hallway - large transitional light wood floor and beige floor hallway idea in Dallas with gray walls
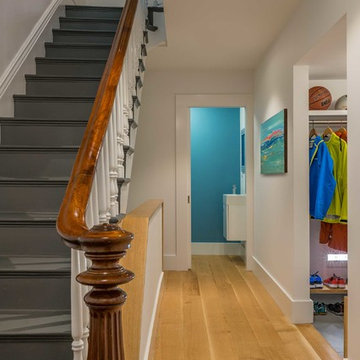
Eric Roth Photo
Hallway - mid-sized transitional medium tone wood floor hallway idea in Boston with white walls
Hallway - mid-sized transitional medium tone wood floor hallway idea in Boston with white walls
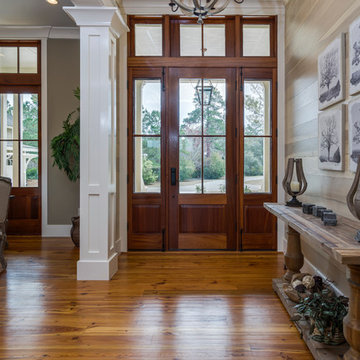
The stunning front door opens onto a wide open foyer, as guests are greeted. This space will make anyone feel welcome.
Inspiration for a mid-sized transitional dark wood floor and brown floor hallway remodel in Atlanta with beige walls
Inspiration for a mid-sized transitional dark wood floor and brown floor hallway remodel in Atlanta with beige walls
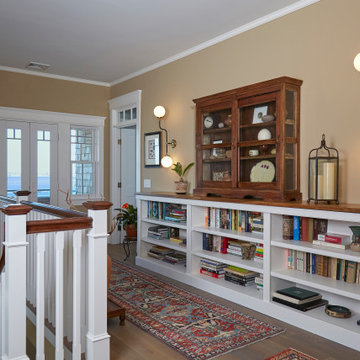
An 11 foot teak topped built-in bookcase, expands an impressive upstairs hallway. An antique teak display cabinet sits on top and steam punk style lighting adds a funky vintage twist.
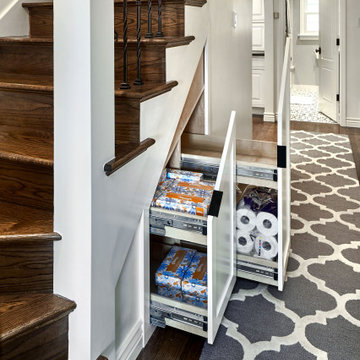
Beautiful open floor plan kitchen remodel with huge island and display cabinets
Example of a mid-sized transitional medium tone wood floor and brown floor hallway design in San Francisco with white walls
Example of a mid-sized transitional medium tone wood floor and brown floor hallway design in San Francisco with white walls
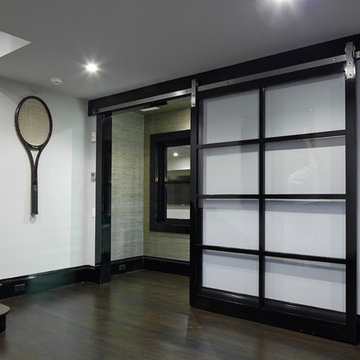
PHILLIP ENNIS
Inspiration for a mid-sized transitional dark wood floor and brown floor hallway remodel in New York with white walls
Inspiration for a mid-sized transitional dark wood floor and brown floor hallway remodel in New York with white walls

Loft space above Master Suite with built-in daybed and closets with sliding doors, Port Orford and Red Cedar
Photo: Michael R. Timmer
Inspiration for a mid-sized transitional carpeted and gray floor hallway remodel in Cleveland with white walls
Inspiration for a mid-sized transitional carpeted and gray floor hallway remodel in Cleveland with white walls
Transitional Hallway Ideas
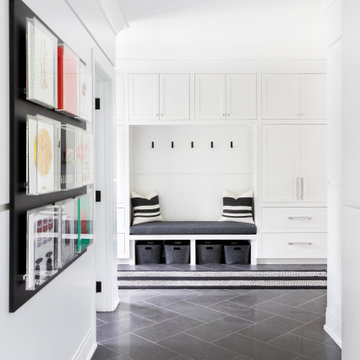
Advisement + Design - Construction advisement, custom millwork & custom furniture design, interior design & art curation by Chango & Co.
Example of a large transitional light wood floor and brown floor hallway design in New York with white walls
Example of a large transitional light wood floor and brown floor hallway design in New York with white walls
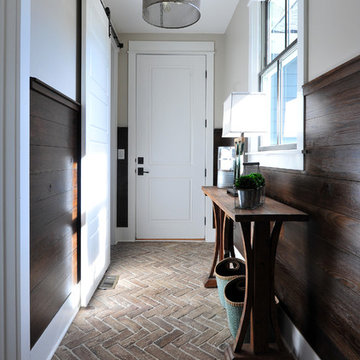
Our Town Plans photo by Todd Stone
Example of a transitional brick floor hallway design in Atlanta with beige walls
Example of a transitional brick floor hallway design in Atlanta with beige walls
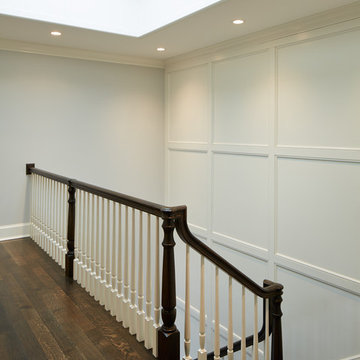
Nathan Kirkman Photography
Hallway - transitional dark wood floor hallway idea in Chicago
Hallway - transitional dark wood floor hallway idea in Chicago
10






