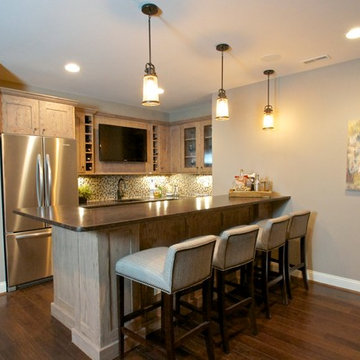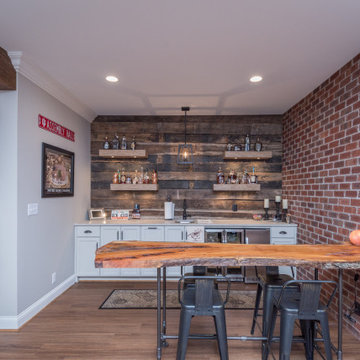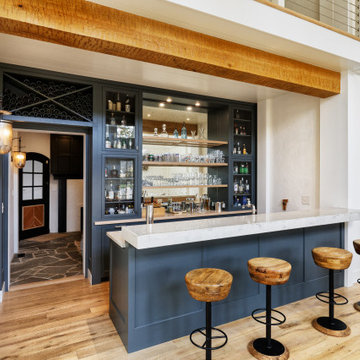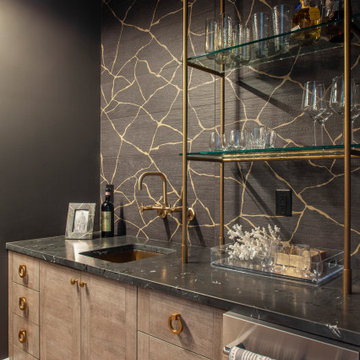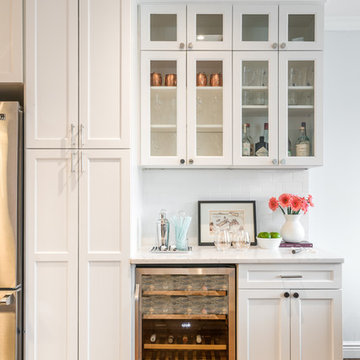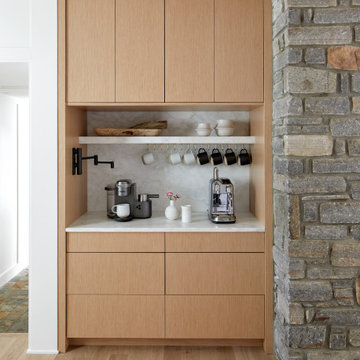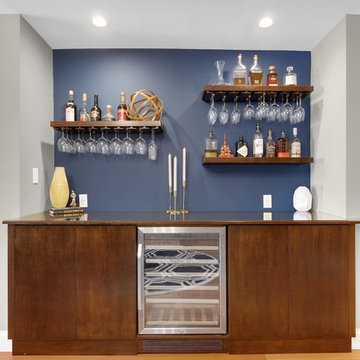Transitional Home Bar Ideas
Refine by:
Budget
Sort by:Popular Today
181 - 200 of 22,726 photos

Inspiration for a transitional single-wall light wood floor and beige floor home bar remodel in Miami with an undermount sink, shaker cabinets, white cabinets, green backsplash, mosaic tile backsplash and white countertops
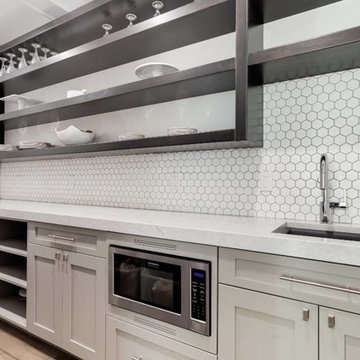
Inspiration for a small transitional single-wall light wood floor and beige floor wet bar remodel in Salt Lake City with an undermount sink, recessed-panel cabinets, gray cabinets, marble countertops, white backsplash, ceramic backsplash and gray countertops
Find the right local pro for your project
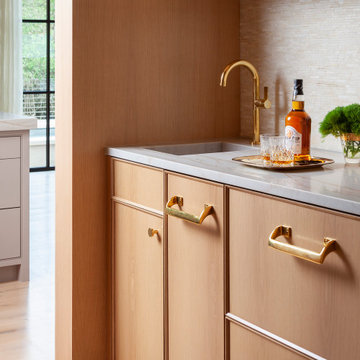
Small transitional galley light wood floor and beige floor wet bar photo in Austin with an undermount sink, flat-panel cabinets, light wood cabinets, quartz countertops, white backsplash, mosaic tile backsplash and multicolored countertops
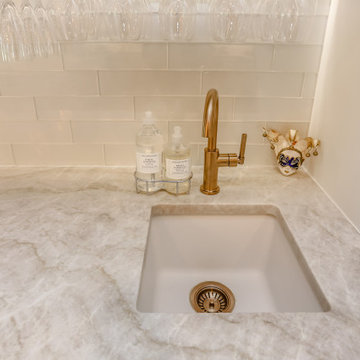
Inspiration for a mid-sized transitional single-wall medium tone wood floor and brown floor wet bar remodel in Houston with an undermount sink, glass-front cabinets, white cabinets, granite countertops, white backsplash, glass tile backsplash and white countertops
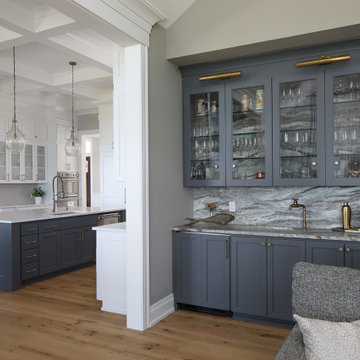
Nestled into the living room, this beautiful wet bar is just off the kitchen and perfect for entertaining.
Example of a transitional home bar design in Milwaukee
Example of a transitional home bar design in Milwaukee

Mid-sized transitional l-shaped light wood floor and brown floor wet bar photo in Houston with an undermount sink, shaker cabinets, white cabinets, marble countertops, red backsplash and brick backsplash
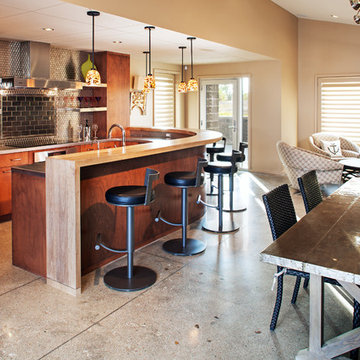
Thomas Grady Photography
Inspiration for a transitional home bar remodel in Omaha
Inspiration for a transitional home bar remodel in Omaha
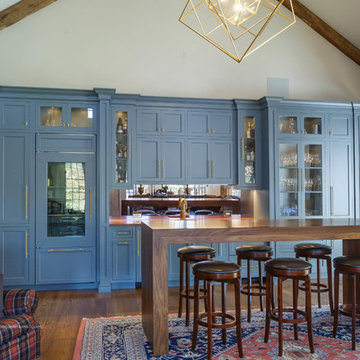
Shaker style cabinetry with a modern flair. Painted cabinetry with the warmth of stained quartersawn oak accents and stainless steel drawer fronts. Thick two toned butcher block on the island makes a great focal point and the built in seating nook is very cozy. We also created some custom details for the family pets like hidden gates at the doorway and comfortable beds with screened doors.
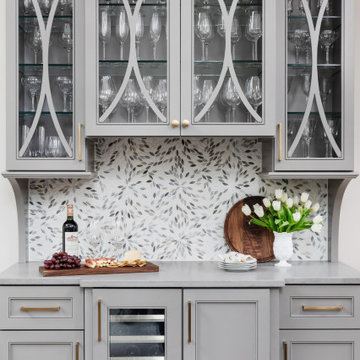
Dry bar - transitional single-wall dry bar idea in Charlotte with recessed-panel cabinets, gray cabinets, gray backsplash, mosaic tile backsplash, gray countertops and no sink

Inspired by the iconic American farmhouse, this transitional home blends a modern sense of space and living with traditional form and materials. Details are streamlined and modernized, while the overall form echoes American nastolgia. Past the expansive and welcoming front patio, one enters through the element of glass tying together the two main brick masses.
The airiness of the entry glass wall is carried throughout the home with vaulted ceilings, generous views to the outside and an open tread stair with a metal rail system. The modern openness is balanced by the traditional warmth of interior details, including fireplaces, wood ceiling beams and transitional light fixtures, and the restrained proportion of windows.
The home takes advantage of the Colorado sun by maximizing the southern light into the family spaces and Master Bedroom, orienting the Kitchen, Great Room and informal dining around the outdoor living space through views and multi-slide doors, the formal Dining Room spills out to the front patio through a wall of French doors, and the 2nd floor is dominated by a glass wall to the front and a balcony to the rear.
As a home for the modern family, it seeks to balance expansive gathering spaces throughout all three levels, both indoors and out, while also providing quiet respites such as the 5-piece Master Suite flooded with southern light, the 2nd floor Reading Nook overlooking the street, nestled between the Master and secondary bedrooms, and the Home Office projecting out into the private rear yard. This home promises to flex with the family looking to entertain or stay in for a quiet evening.
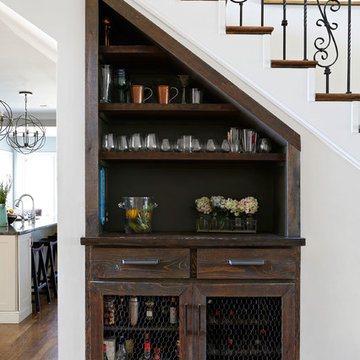
Home bar - transitional single-wall light wood floor home bar idea in Nashville with no sink, shaker cabinets, dark wood cabinets, wood countertops and brown backsplash
Transitional Home Bar Ideas
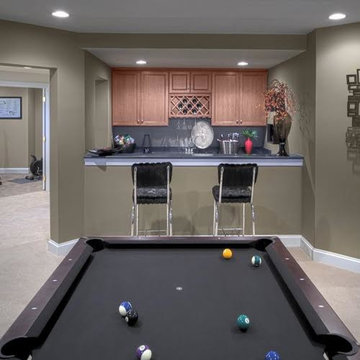
Example of a small transitional galley carpeted and beige floor seated home bar design in DC Metro with an undermount sink, recessed-panel cabinets, medium tone wood cabinets and solid surface countertops
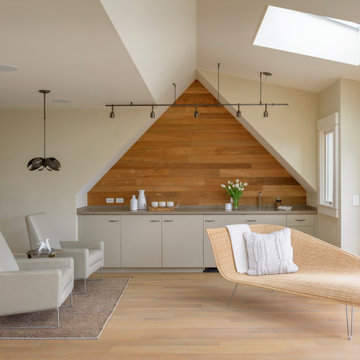
In the process of renovating this house for a multi-generational family, we restored the original Shingle Style façade with a flared lower edge that covers window bays and added a brick cladding to the lower story. On the interior, we introduced a continuous stairway that runs from the first to the fourth floors. The stairs surround a steel and glass elevator that is centered below a skylight and invites natural light down to each level. The home’s traditionally proportioned formal rooms flow naturally into more contemporary adjacent spaces that are unified through consistency of materials and trim details.
10






