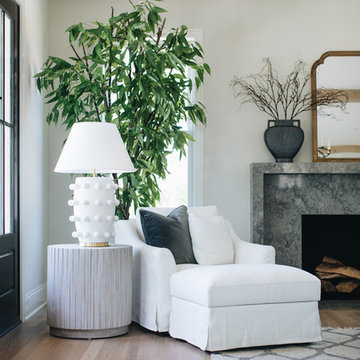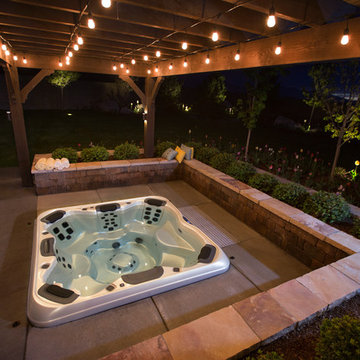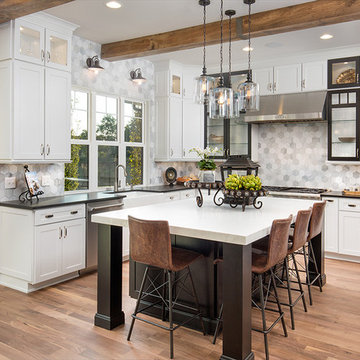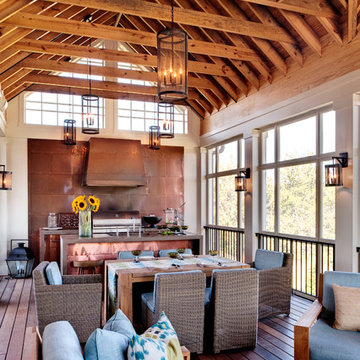Transitional Home Design Ideas

Who doesn't want a rolling library ladder in their closet? Never struggle to reach those high storage areas again! A dream closet, to be sure.
Example of a huge transitional light wood floor and brown floor walk-in closet design in Austin with shaker cabinets and gray cabinets
Example of a huge transitional light wood floor and brown floor walk-in closet design in Austin with shaker cabinets and gray cabinets
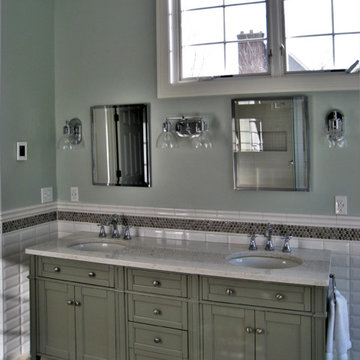
Large transitional master white tile and subway tile porcelain tile bathroom photo with shaker cabinets, gray cabinets, a one-piece toilet, blue walls, an undermount sink and quartz countertops
Find the right local pro for your project

Inspiration for a large transitional single-wall brown floor laundry closet remodel in Houston with raised-panel cabinets, blue cabinets, gray walls, a side-by-side washer/dryer and gray countertops
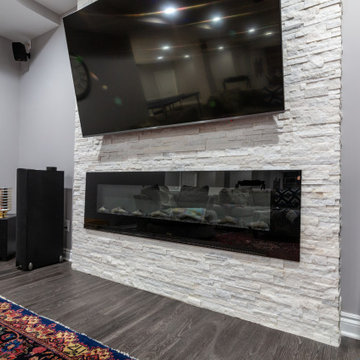
Example of a large transitional walk-out vinyl floor and gray floor basement design in Chicago with gray walls, a ribbon fireplace and a stone fireplace
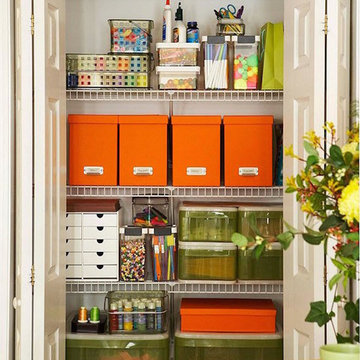
Craft room - mid-sized transitional freestanding desk craft room idea in Nashville with yellow walls and no fireplace
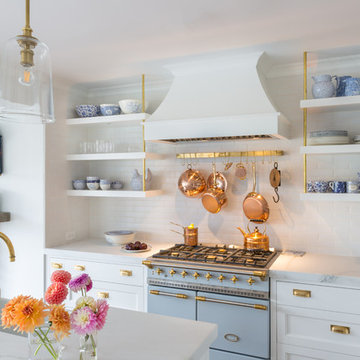
Transitional l-shaped open concept kitchen photo in New York with recessed-panel cabinets, white cabinets, white backsplash, subway tile backsplash, colored appliances, an island and white countertops

Mid-sized transitional single-wall dark wood floor and brown floor wet bar photo in St Louis with an undermount sink, recessed-panel cabinets, blue cabinets, wood countertops, red backsplash, brick backsplash and brown countertops
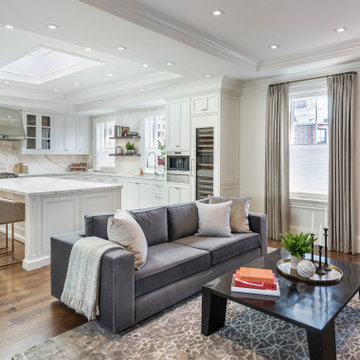
Spacious open-concept kitchen and living room. Large island with seating. White cabinets, white island, white and grey marble backsplash and countertops, medium oak hardwood floors. Tray ceilings with custom crown molding, custom trim, vaulted skylight. Polished nickel hardware and custom riveted range hood. Wine storage, glass front cabinets with oak interior.

Example of a transitional formal living room design in Charleston with beige walls and no tv

Small transitional 3/4 white floor bathroom photo in Dallas with raised-panel cabinets, gray cabinets, a one-piece toilet, white walls, an undermount sink, quartz countertops and gray countertops
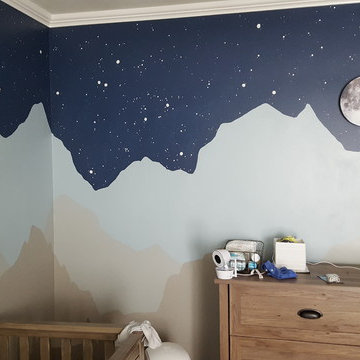
I used to hate this room and it's pineapple wallpaper. Hard to believe, but the paint colors under the wallpaper were even worse. Now it's one of my favorite rooms in my home!
I couldn't decide between doing a mountain nursery theme and a night sky theme. So, I made it both, with a bit of a southwestern feel.
Moon Clock (DIY - https://www.pinterest.com/pin/199213983496785693/ )
Crib - Fisher Price Quinn ( https://www.walmart.com/ip/Fisher-Price-Quinn-4-in-1-Convertible-Crib-Vintage-Gray/48571239)
Chest- https://www.amazon.com/gp/product/B00XK276C0/ref=oh_aui_search_detailpage?ie=UTF8&psc=1

Sponsored
Over 300 locations across the U.S.
Schedule Your Free Consultation
Ferguson Bath, Kitchen & Lighting Gallery
Ferguson Bath, Kitchen & Lighting Gallery

The expansive basement entertainment area features a tv room, a kitchenette and a custom bar for entertaining. The custom entertainment center and bar areas feature bright blue cabinets with white oak accents. Lucite and gold cabinet hardware adds a modern touch. The sitting area features a comfortable sectional sofa and geometric accent pillows that mimic the design of the kitchenette backsplash tile. The kitchenette features a beverage fridge, a sink, a dishwasher and an undercounter microwave drawer. The large island is a favorite hangout spot for the clients' teenage children and family friends. The convenient kitchenette is located on the basement level to prevent frequent trips upstairs to the main kitchen. The custom bar features lots of storage for bar ware, glass display cabinets and white oak display shelves. Locking liquor cabinets keep the alcohol out of reach for the younger generation.
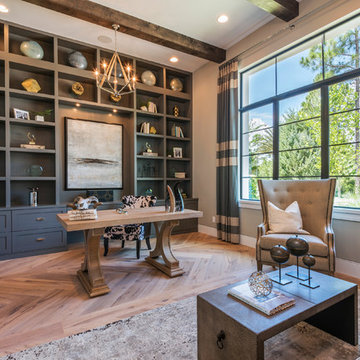
Transitional freestanding desk medium tone wood floor and brown floor home office photo in Orlando with beige walls
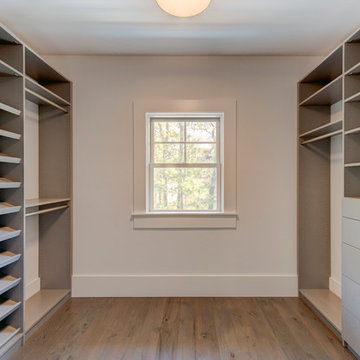
Spacious Master Bedroom Closet with built-in spaces for all your needs. This house comes with two!
Walk-in closet - large transitional gender-neutral medium tone wood floor walk-in closet idea in Other with open cabinets and gray cabinets
Walk-in closet - large transitional gender-neutral medium tone wood floor walk-in closet idea in Other with open cabinets and gray cabinets
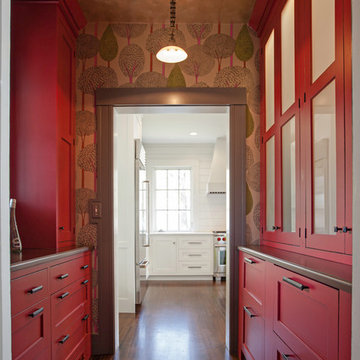
Karen Swanson of New England Design Works Designed this Pennville Kitchen for her own home, and it won not only the regional Sub-Zero award, but also the National Kitchen & Bath Association's medium kitchen of the year. Karen is located in Manchester, MA and can be reached at nedesignworks@gmail.com or 978.500.1096.
Transitional Home Design Ideas

Sponsored
Over 300 locations across the U.S.
Schedule Your Free Consultation
Ferguson Bath, Kitchen & Lighting Gallery
Ferguson Bath, Kitchen & Lighting Gallery
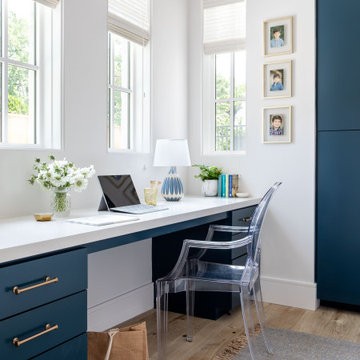
Huge transitional built-in desk light wood floor study room photo in Houston with white walls
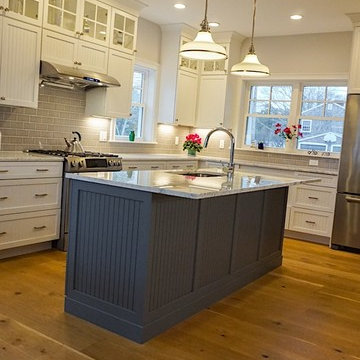
Mike Ciolino
Example of a mid-sized transitional l-shaped dark wood floor and brown floor open concept kitchen design in Boston with an undermount sink, shaker cabinets, white cabinets, marble countertops, white backsplash, subway tile backsplash, stainless steel appliances and an island
Example of a mid-sized transitional l-shaped dark wood floor and brown floor open concept kitchen design in Boston with an undermount sink, shaker cabinets, white cabinets, marble countertops, white backsplash, subway tile backsplash, stainless steel appliances and an island
241

























