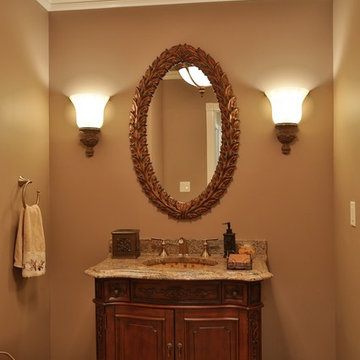Transitional Home Design Ideas
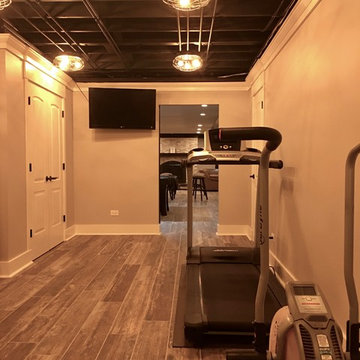
Basement - mid-sized transitional underground dark wood floor and brown floor basement idea in Chicago with beige walls and no fireplace
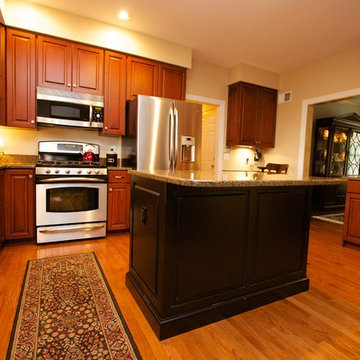
Custom cabinet renewal transformed a white outdated kitchen into a transitional kitchen in cherry wood with a Washington cherry stain with sable glaze on the main kitchen cabinets.
The doors are presidential style center raised panel doors and soft close hinges and full extension pull out drawers are installed throughout the kitchen. There is a corner display cabinet that features a clear glass door. The custom island is also cherry wood with an antiqued black stain, door end panels and furniture base.
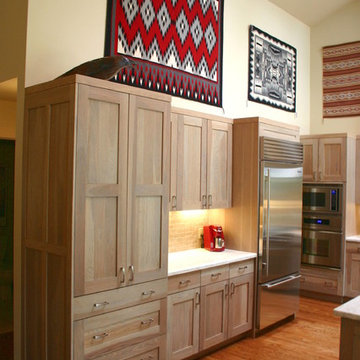
With a blend of hickory cabinets and colorful Southwestern décor, this spacious kitchen remodel has a warm, earthy atmosphere. The recessed-panel cabinet doors by Crystal Cabinet Works offer a clean, transitional look, while the white Corian countertop reflects light from both the under-cabinet fixtures and the high ceiling, making this great room seem even larger.
Cabinets: Crystal Cabinet Works, Gentry door style, Driftwood finish on hickory with a Van Dyke Brown highlight.
Countertop: Witch Hazel by Corian
Hardware: Berenson, 9231-1BPN
Design by: Paul Lintault, BKC Kitchen and Bath, in partnership with Newmyer Contracting
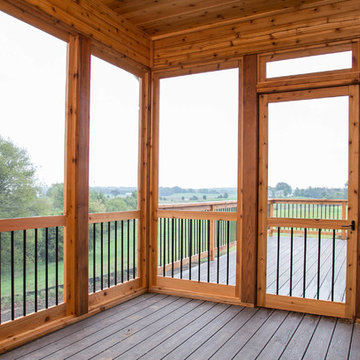
What a view! This custom deck is the perfect space for entertaining, anytime of day! Step out onto the cover-less deck for some sun, and return into the screen porch for a cozy evening with a fireplace and no bugs!
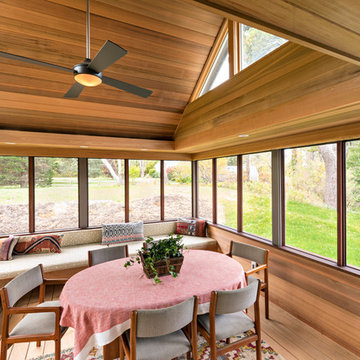
Aline Architecture Inc/ Photographer: Dan Cutrona
Transitional sunroom photo in Boston
Transitional sunroom photo in Boston
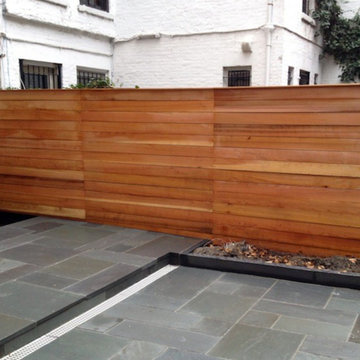
Example of a small transitional backyard tile patio design in New York with a roof extension

The collaboration between architect and interior designer is seen here. The floor plan and layout are by the architect. Cabinet materials and finishes, lighting, and furnishings are by the interior designer. Detailing of the vent hood and raised counter are a collaboration. The raised counter includes a chase on the far side for power.
Photo: Michael Shopenn
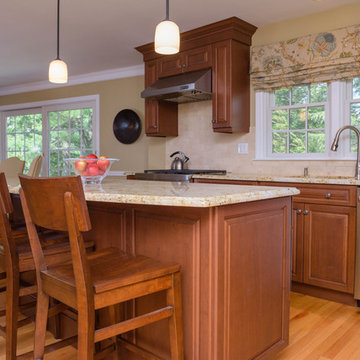
Small transitional l-shaped medium tone wood floor eat-in kitchen photo in Boston with raised-panel cabinets, medium tone wood cabinets, granite countertops, beige backsplash, subway tile backsplash, stainless steel appliances and an island
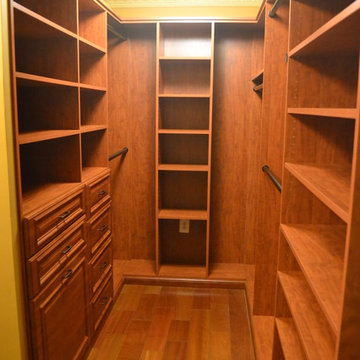
This handsome master walk-in closet in wild apple features oil rubbed bronze hardware. The drawer front faces provide some traditional styling. A window bench creates a place to sit and to store additional shoes or boxes.
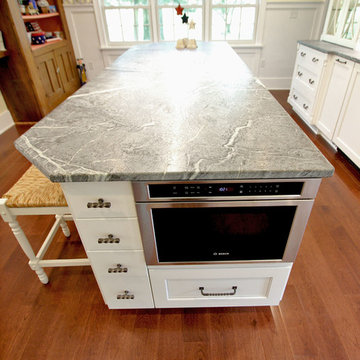
In this renovation we opened up the kitchen by removing the peninsula and installing Medallion Design Craft frameless maple wood Park Place door with reversed raised panel in painted white icing with pewter highlights. Included is a deluxe range hood mantel, pull out tall storage, roll out trash cans, appliance panels and plate rack cabinet. Accented with Top Knobs Twist Square Handles and Twist Drop Pulls and Rings.
The countertops are Custom 3cm Soapstone with Apron single bowl sink in prep area and Large Apron soapstone bowl in the main sink area with a drainboard and double roundover edges with a White Carrara marble inset. The decorative backsplash is Riverside Drive Hexagon 2cm Grey polished Mosaic design stone on four walls including the window wrap over the sink area. Waterstone Annapolis hook spout lever handle faucet in pewter at the prep sink and Waterstone Annapolis Gantry faucet with hook spout at the window sink.
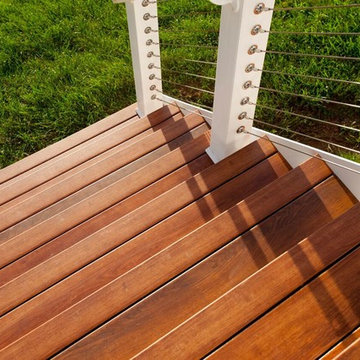
Inspiration for a large transitional backyard deck remodel in DC Metro with no cover
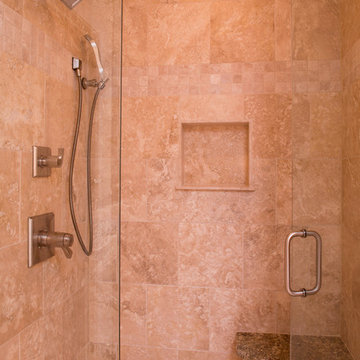
Detail of shower alcove with a rain head and handheld shower head, plus a convenient seat.
Photos by Neil Johnson Photography.
Alcove shower - transitional beige tile and ceramic tile alcove shower idea in New Orleans with an undermount sink, recessed-panel cabinets, dark wood cabinets, granite countertops and a two-piece toilet
Alcove shower - transitional beige tile and ceramic tile alcove shower idea in New Orleans with an undermount sink, recessed-panel cabinets, dark wood cabinets, granite countertops and a two-piece toilet
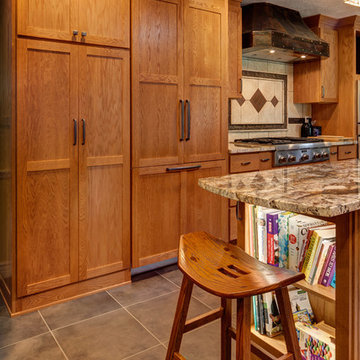
The beautiful shaker oak cabinets and exposed stone fireplace add a rustic feel to this kitchen luxuriant kitchen. Stainless steel appliances, granite counter tops and open shelving in the island are just some of the amenities in this kitchen.
Photography by Alan Blakely.

Francis Combes
Example of a large transitional l-shaped porcelain tile and blue floor enclosed kitchen design in San Francisco with an undermount sink, shaker cabinets, light wood cabinets, quartz countertops, blue backsplash, ceramic backsplash, stainless steel appliances, no island and white countertops
Example of a large transitional l-shaped porcelain tile and blue floor enclosed kitchen design in San Francisco with an undermount sink, shaker cabinets, light wood cabinets, quartz countertops, blue backsplash, ceramic backsplash, stainless steel appliances, no island and white countertops
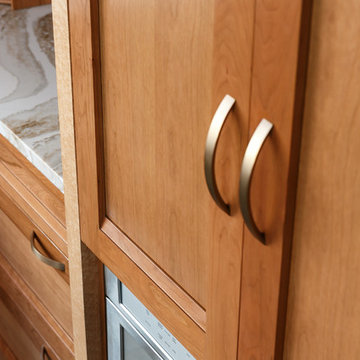
Inspiration for a huge transitional l-shaped porcelain tile and multicolored floor enclosed kitchen remodel in Louisville with an undermount sink, recessed-panel cabinets, medium tone wood cabinets, quartz countertops, white backsplash, stone slab backsplash, stainless steel appliances, two islands and white countertops

Example of a small transitional l-shaped dark wood floor and brown floor eat-in kitchen design in New York with a farmhouse sink, flat-panel cabinets, gray cabinets, quartz countertops, white backsplash, marble backsplash, stainless steel appliances, an island and white countertops
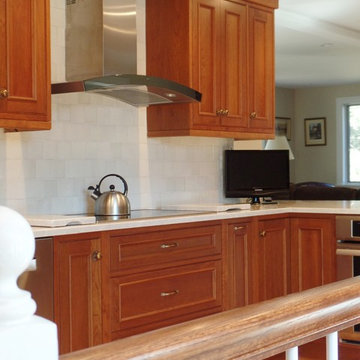
A new balustrade separates the kitchen from the stairs to the finished basement. The curved stainless chimney hood over the new induction cooktop replaced an inefficient downdraft and is the first real ventilation the kitchen has had.

Plain and Fancy cabinets outfitted with Hafele hardward to left shelves up and out for ease of use.
Arthur Zobel
Eat-in kitchen - huge transitional u-shaped medium tone wood floor eat-in kitchen idea in New York with recessed-panel cabinets, medium tone wood cabinets, quartzite countertops, beige backsplash, an island, a farmhouse sink and stainless steel appliances
Eat-in kitchen - huge transitional u-shaped medium tone wood floor eat-in kitchen idea in New York with recessed-panel cabinets, medium tone wood cabinets, quartzite countertops, beige backsplash, an island, a farmhouse sink and stainless steel appliances
Transitional Home Design Ideas
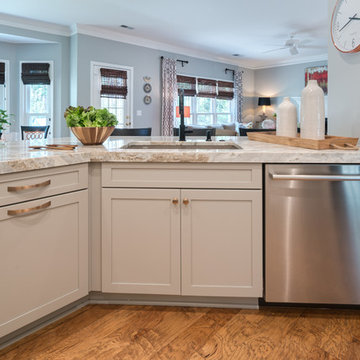
Transitional White and Grey Kitchen
Photo by: Sacha Griffin
Inspiration for a mid-sized transitional u-shaped medium tone wood floor and brown floor eat-in kitchen remodel in Atlanta with an undermount sink, shaker cabinets, white cabinets, quartzite countertops, white backsplash, stainless steel appliances, a peninsula, white countertops and subway tile backsplash
Inspiration for a mid-sized transitional u-shaped medium tone wood floor and brown floor eat-in kitchen remodel in Atlanta with an undermount sink, shaker cabinets, white cabinets, quartzite countertops, white backsplash, stainless steel appliances, a peninsula, white countertops and subway tile backsplash
9


























