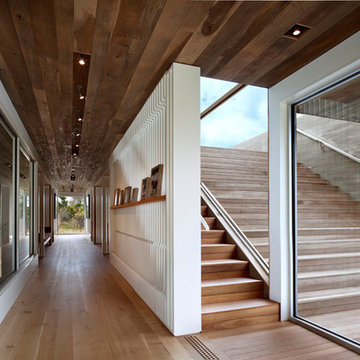Transitional Home Design Ideas
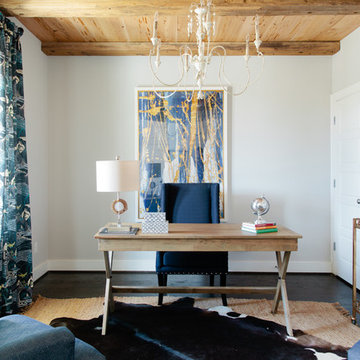
Example of a transitional freestanding desk dark wood floor study room design in Birmingham with white walls
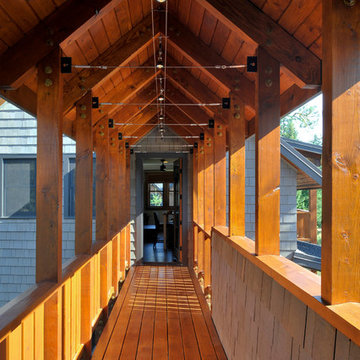
The bridge makes all parts of the house accessible to a wheelchair. Seen here is the entrance to the studio above the garage.
Photo: Michael Shopenn
Inspiration for a transitional exterior home remodel in Seattle
Inspiration for a transitional exterior home remodel in Seattle
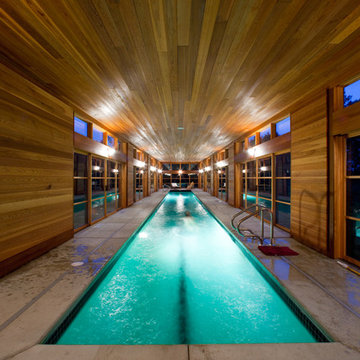
The pool design is based on the upright wings of the airplane, as the owner is an avid aviator as well as tri-athlete. Large expanses of glass allow natural light to stream into the year-round training space. Cedar siding and extensive stone work ground the modern form of the building in the natural landscape.
Find the right local pro for your project
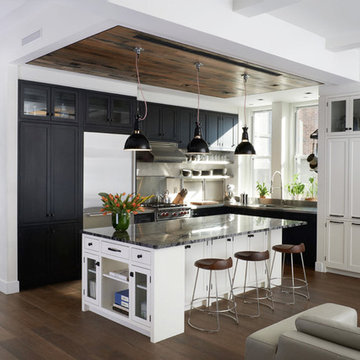
Alison Gootee
Large transitional l-shaped medium tone wood floor open concept kitchen photo in New York with shaker cabinets, black cabinets, quartzite countertops, stainless steel appliances, an integrated sink, white backsplash, ceramic backsplash and an island
Large transitional l-shaped medium tone wood floor open concept kitchen photo in New York with shaker cabinets, black cabinets, quartzite countertops, stainless steel appliances, an integrated sink, white backsplash, ceramic backsplash and an island

Dallas & Harris Photography
Mid-sized transitional carpeted and gray floor great room photo in Denver with white walls and no fireplace
Mid-sized transitional carpeted and gray floor great room photo in Denver with white walls and no fireplace
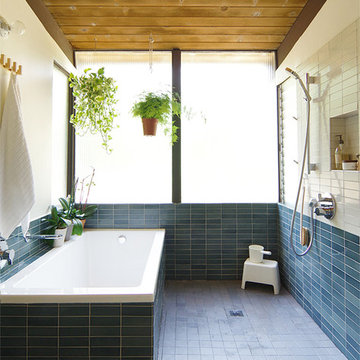
Kitchen, bathroom and partial renovation of a residence. Design intent was to create a design complimentary to the existing mid century house while introducing hints and love of Japanese lifestyle.
Photographed by: Bo Sundius

Sponsored
Over 300 locations across the U.S.
Schedule Your Free Consultation
Ferguson Bath, Kitchen & Lighting Gallery
Ferguson Bath, Kitchen & Lighting Gallery
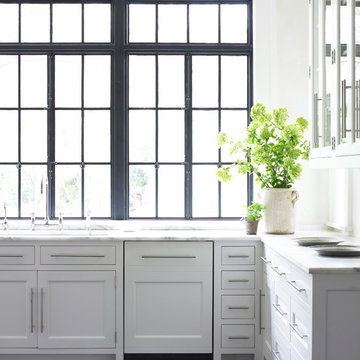
Photos by Emily Followill
Example of a transitional kitchen design in Atlanta with recessed-panel cabinets and white cabinets
Example of a transitional kitchen design in Atlanta with recessed-panel cabinets and white cabinets
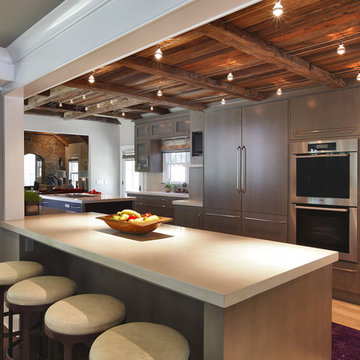
Photos by Olson Photographic
Inspiration for a transitional kitchen remodel in Bridgeport with paneled appliances, flat-panel cabinets, gray cabinets and concrete countertops
Inspiration for a transitional kitchen remodel in Bridgeport with paneled appliances, flat-panel cabinets, gray cabinets and concrete countertops
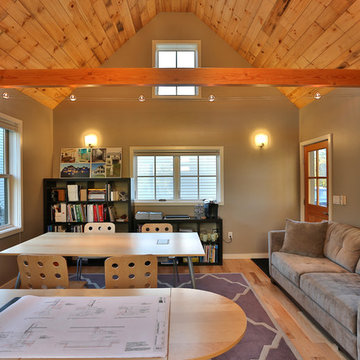
Jack Michaud Photography
Example of a transitional freestanding desk medium tone wood floor home studio design in Portland Maine with gray walls
Example of a transitional freestanding desk medium tone wood floor home studio design in Portland Maine with gray walls

This great room is stunning!
Tall wood windows and doors, exposed trusses and the private view make the room a perfect blank canvas.
The room was lacking contrast, lighting, window treatments and functional furniture to make the space usable by the entire family.
By creating custom furniture we maximized seating while keeping the furniture scale within proportion for the room.
New carpet, beautiful herringbone fabric wallpaper and a very long console to house the children's toys rounds out this spectacular room.
Photo Credit: Holland Photography - Cory Holland - hollandphotography.biz

Inspiration for a transitional 3/4 white tile black floor alcove shower remodel in Denver with shaker cabinets, medium tone wood cabinets, an undermount sink, a hinged shower door and gray countertops

Photos by Spacecrafting
This is an example of a transitional back porch design in Minneapolis with decking and a roof extension.
This is an example of a transitional back porch design in Minneapolis with decking and a roof extension.

Sponsored
Over 300 locations across the U.S.
Schedule Your Free Consultation
Ferguson Bath, Kitchen & Lighting Gallery
Ferguson Bath, Kitchen & Lighting Gallery

Mid-sized transitional formal and open concept light wood floor living room photo in Salt Lake City with white walls, a corner fireplace and a tile fireplace

OPEN FLOOR PLAN WITH MODERN SECTIONAL AND SWIVEL CHAIRS FOR LOTS OF SEATING
MODERN TV AND FIREPLACE WALL
GAS LINEAR FIREPLACE
FLOATING SHELVES, ABSTRACT RUG, SHAGREEN CABINETS

Jack Michaud Photography
Example of a transitional built-in desk medium tone wood floor and brown floor home studio design in Portland Maine with gray walls
Example of a transitional built-in desk medium tone wood floor and brown floor home studio design in Portland Maine with gray walls

Our client desired a bespoke farmhouse kitchen and sought unique items to create this one of a kind farmhouse kitchen their family. We transformed this kitchen by changing the orientation, removed walls and opened up the exterior with a 3 panel stacking door.
The oversized pendants are the subtle frame work for an artfully made metal hood cover. The statement hood which I discovered on one of my trips inspired the design and added flare and style to this home.
Nothing is as it seems, the white cabinetry looks like shaker until you look closer it is beveled for a sophisticated finish upscale finish.
The backsplash looks like subway until you look closer it is actually 3d concave tile that simply looks like it was formed around a wine bottle.
We added the coffered ceiling and wood flooring to create this warm enhanced featured of the space. The custom cabinetry then was made to match the oak wood on the ceiling. The pedestal legs on the island enhance the characterizes for the cerused oak cabinetry.
Fabulous clients make fabulous projects.
Transitional Home Design Ideas

Sponsored
Over 300 locations across the U.S.
Schedule Your Free Consultation
Ferguson Bath, Kitchen & Lighting Gallery
Ferguson Bath, Kitchen & Lighting Gallery

Corner shower - large transitional master white tile and subway tile gray floor and marble floor corner shower idea in New York with a two-piece toilet, white walls, a pedestal sink, gray cabinets and marble countertops
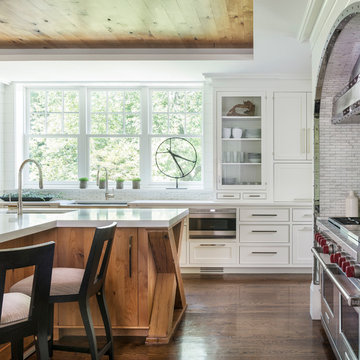
Nat Rea Photography
Kitchen - transitional dark wood floor kitchen idea in New York with an undermount sink, glass-front cabinets, white cabinets, white backsplash, stainless steel appliances and an island
Kitchen - transitional dark wood floor kitchen idea in New York with an undermount sink, glass-front cabinets, white cabinets, white backsplash, stainless steel appliances and an island
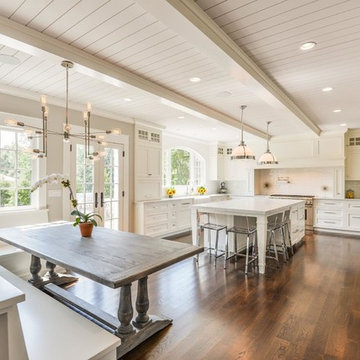
Kitchen - transitional dark wood floor kitchen idea in New York with recessed-panel cabinets, white cabinets, white backsplash, stainless steel appliances and an island
1

























