Transitional Kitchen with Black Cabinets Ideas
Refine by:
Budget
Sort by:Popular Today
61 - 80 of 5,189 photos
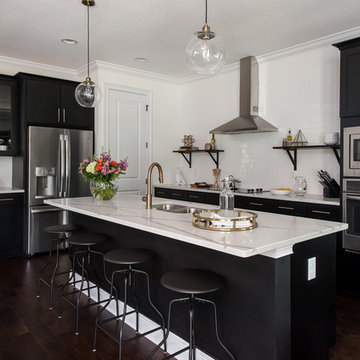
Open concept kitchen - large transitional l-shaped dark wood floor and brown floor open concept kitchen idea in Tampa with a double-bowl sink, shaker cabinets, black cabinets, quartzite countertops, white backsplash, subway tile backsplash, stainless steel appliances and an island
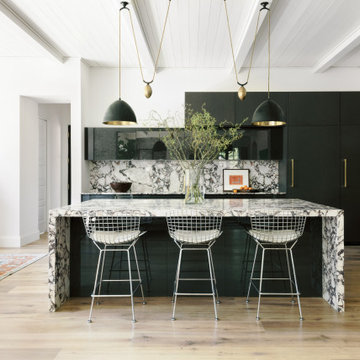
Transitional l-shaped light wood floor and beige floor kitchen photo in Houston with flat-panel cabinets, black cabinets, multicolored backsplash, stone slab backsplash, stainless steel appliances, an island and multicolored countertops
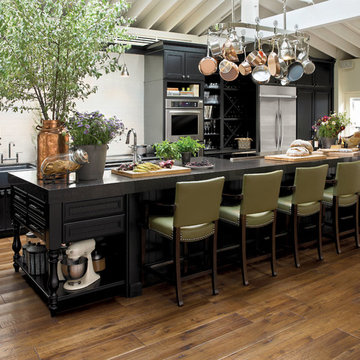
KraftMaid Cabinetry sold @ The Corner Cabinet.
Large transitional single-wall dark wood floor and brown floor enclosed kitchen photo in Boston with a farmhouse sink, raised-panel cabinets, black cabinets, white backsplash, stainless steel appliances, an island, granite countertops, subway tile backsplash and black countertops
Large transitional single-wall dark wood floor and brown floor enclosed kitchen photo in Boston with a farmhouse sink, raised-panel cabinets, black cabinets, white backsplash, stainless steel appliances, an island, granite countertops, subway tile backsplash and black countertops

Photography: Alyssa Lee Photography
Kitchen - mid-sized transitional medium tone wood floor and brown floor kitchen idea in Minneapolis with an undermount sink, recessed-panel cabinets, black cabinets, quartzite countertops, white backsplash, ceramic backsplash, stainless steel appliances, a peninsula and white countertops
Kitchen - mid-sized transitional medium tone wood floor and brown floor kitchen idea in Minneapolis with an undermount sink, recessed-panel cabinets, black cabinets, quartzite countertops, white backsplash, ceramic backsplash, stainless steel appliances, a peninsula and white countertops
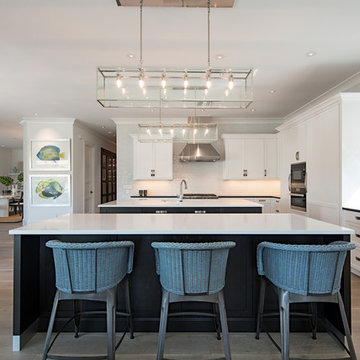
Inspiration for a transitional u-shaped light wood floor and beige floor open concept kitchen remodel in Miami with shaker cabinets, black cabinets, white backsplash, paneled appliances, two islands and white countertops
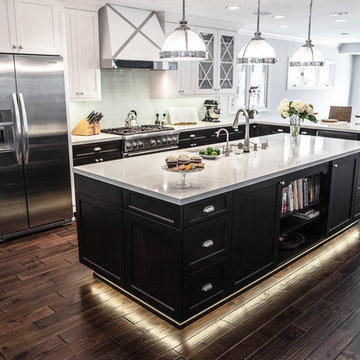
Brookhaven Cabinetry
Large transitional dark wood floor kitchen photo in Los Angeles with an undermount sink, recessed-panel cabinets, black cabinets, quartz countertops, green backsplash, subway tile backsplash, stainless steel appliances and an island
Large transitional dark wood floor kitchen photo in Los Angeles with an undermount sink, recessed-panel cabinets, black cabinets, quartz countertops, green backsplash, subway tile backsplash, stainless steel appliances and an island
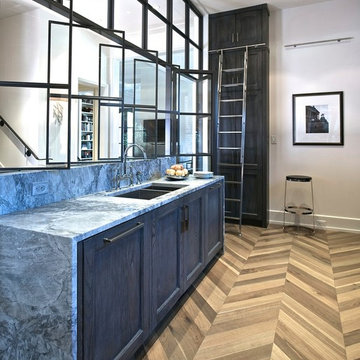
Inspiration for a transitional galley medium tone wood floor kitchen remodel in Atlanta with an undermount sink, recessed-panel cabinets and black cabinets
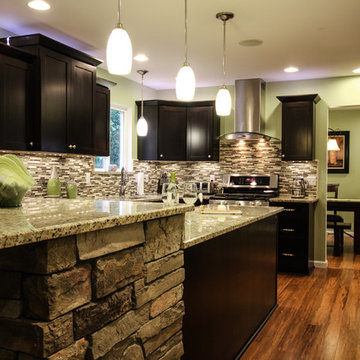
Eat-in kitchen - transitional u-shaped eat-in kitchen idea in Detroit with an undermount sink, shaker cabinets, black cabinets, granite countertops, gray backsplash and stainless steel appliances
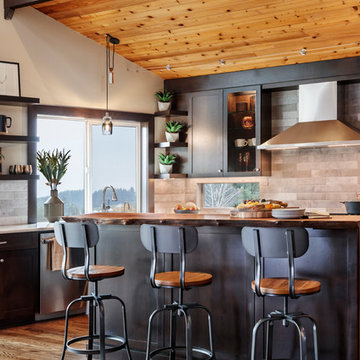
David Papazian Photography
Kitchen - transitional l-shaped medium tone wood floor and brown floor kitchen idea in Portland with shaker cabinets, black cabinets, gray backsplash, stainless steel appliances, an island and white countertops
Kitchen - transitional l-shaped medium tone wood floor and brown floor kitchen idea in Portland with shaker cabinets, black cabinets, gray backsplash, stainless steel appliances, an island and white countertops
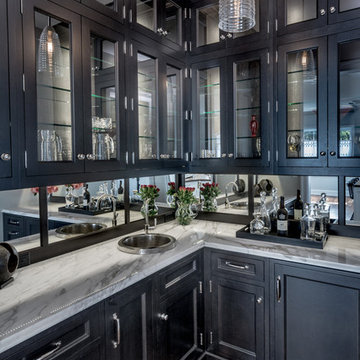
Large transitional l-shaped dark wood floor eat-in kitchen photo in St Louis with a drop-in sink, glass-front cabinets, black cabinets, marble countertops, mirror backsplash, paneled appliances and an island
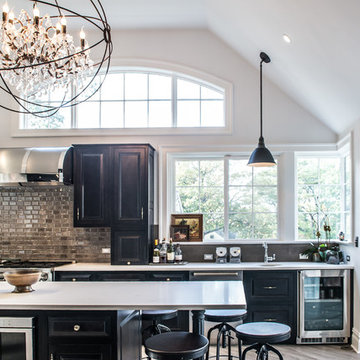
This space had the potential for greatness but was stuck in the 1980's era. We were able to transform and re-design this kitchen that now enables it to be called not just a "dream Kitchen", but also holds the award for "Best Kitchen in Westchester for 2016 by Westchester Home Magazine". Features in the kitchen are as follows: Inset cabinet construction, Maple Wood, Onyx finish, Raised Panel Door, sliding ladder, huge Island with seating, pull out drawers for big pots and baking pans, pullout storage under sink, mini bar, overhead television, builtin microwave in Island, massive stainless steel range and hood, Office area, Quartz counter top.
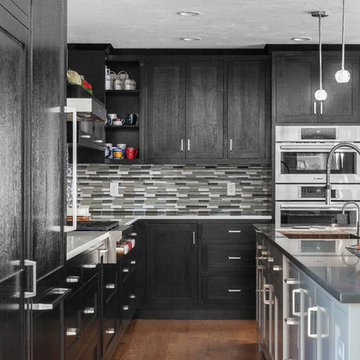
Photo Credits: Greg Perko Photography
Example of a large transitional l-shaped light wood floor and brown floor eat-in kitchen design in Boston with a double-bowl sink, shaker cabinets, black cabinets, solid surface countertops, multicolored backsplash, matchstick tile backsplash, stainless steel appliances and an island
Example of a large transitional l-shaped light wood floor and brown floor eat-in kitchen design in Boston with a double-bowl sink, shaker cabinets, black cabinets, solid surface countertops, multicolored backsplash, matchstick tile backsplash, stainless steel appliances and an island
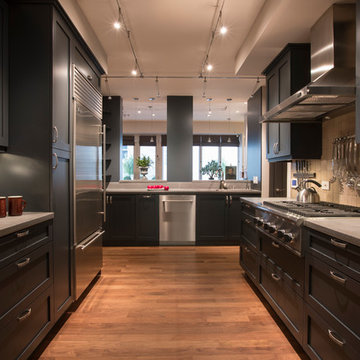
Kitchen
Inspiration for a transitional u-shaped medium tone wood floor and brown floor kitchen remodel in Chicago with an undermount sink, shaker cabinets, black cabinets, concrete countertops, beige backsplash, mosaic tile backsplash, stainless steel appliances and gray countertops
Inspiration for a transitional u-shaped medium tone wood floor and brown floor kitchen remodel in Chicago with an undermount sink, shaker cabinets, black cabinets, concrete countertops, beige backsplash, mosaic tile backsplash, stainless steel appliances and gray countertops
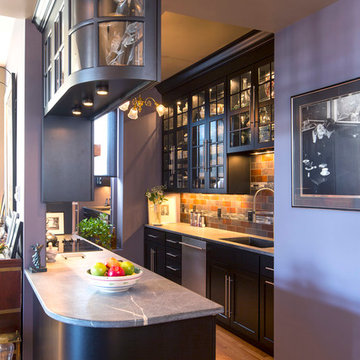
Painted custom cabinetry, MIneral black soapstone countertops, refinished oak hardwood flooring.
Inspiration for a small transitional galley medium tone wood floor enclosed kitchen remodel in Minneapolis with an undermount sink, shaker cabinets, black cabinets, soapstone countertops, porcelain backsplash, stainless steel appliances and a peninsula
Inspiration for a small transitional galley medium tone wood floor enclosed kitchen remodel in Minneapolis with an undermount sink, shaker cabinets, black cabinets, soapstone countertops, porcelain backsplash, stainless steel appliances and a peninsula
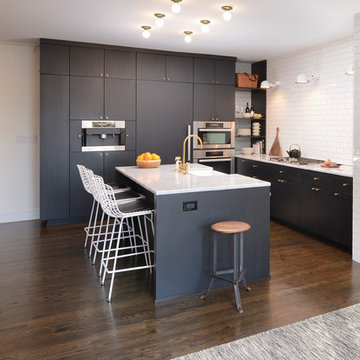
Transitional l-shaped dark wood floor and brown floor kitchen photo in Chicago with a farmhouse sink, flat-panel cabinets, black cabinets, white backsplash, subway tile backsplash, stainless steel appliances and an island
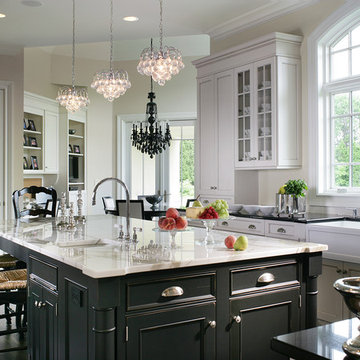
Large transitional l-shaped dark wood floor eat-in kitchen photo in New York with a farmhouse sink, recessed-panel cabinets, black cabinets, marble countertops, beige backsplash, ceramic backsplash, paneled appliances and an island
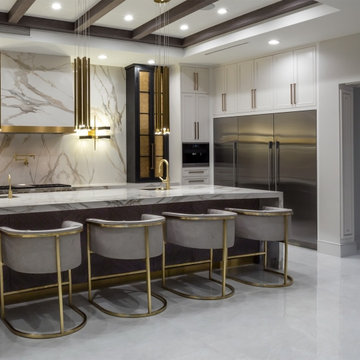
This custom-designed kitchen features gold glass in tall black cabinets on each side of the range. We used tree frog veneer cut on the bias for the front of the waterfall edge island. Inspiration Mediterain Art Deco Design. We used porcelain slabs for the countertop and backsplash and custom island hood. The custom slab range hood was designed to disappear into the book-matched slabs.
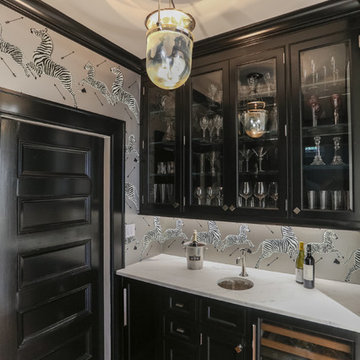
Example of a transitional galley medium tone wood floor and brown floor kitchen design in Other with an undermount sink, glass-front cabinets, black cabinets, gray backsplash and white countertops
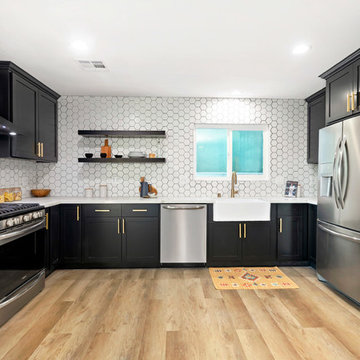
Kitchen - transitional u-shaped medium tone wood floor and brown floor kitchen idea in Los Angeles with a farmhouse sink, shaker cabinets, black cabinets, white backsplash, stainless steel appliances and white countertops
Transitional Kitchen with Black Cabinets Ideas
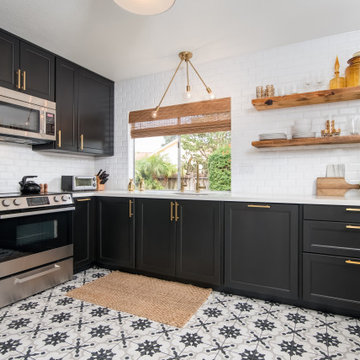
Example of a transitional l-shaped multicolored floor kitchen design in San Diego with recessed-panel cabinets, black cabinets, white backsplash, subway tile backsplash, stainless steel appliances and white countertops
4





