Transitional Kitchen with Black Cabinets Ideas
Refine by:
Budget
Sort by:Popular Today
141 - 160 of 5,186 photos
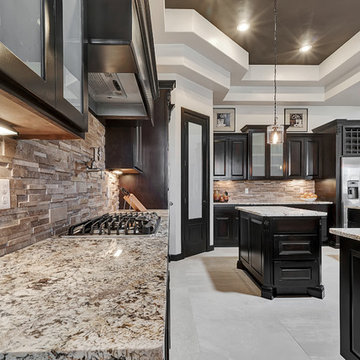
Large transitional ceramic tile eat-in kitchen photo in Austin with recessed-panel cabinets, black cabinets, granite countertops, brown backsplash, stone tile backsplash, stainless steel appliances and an island
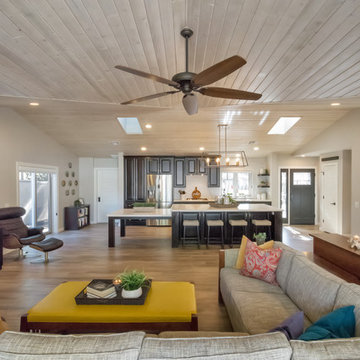
We created a large open floor plan in the middle of the house with custom smokehouse cabinets, custom wheelchair friendly Kitchen complete with Nouveau Calcatta white quartz counter tops. The back splash matches perfectly to the counter tops and extends to the ceiling with Floating shelves. We created Vaulted, tongue in groove wood ceilings with a beautiful white wash that complements the Multi Slide doors leading out to the patio with custom made trapezoid shaped windows above. There are 8x32 Aequa Tur wood tile floors throughout the entire home, apart from the Master Bathroom and one of the Hall bathrooms.
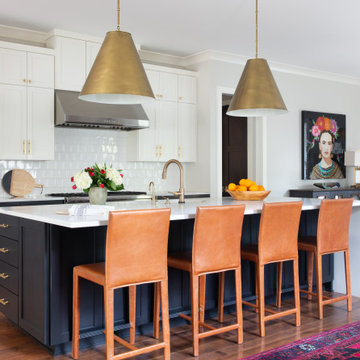
Black and white kitchen with oversized brass pendants, pair with classic white tile backsplash. Tuxedo cabinets gives this kitchen some interest and looks great paired with a bold antique rug. Large island.
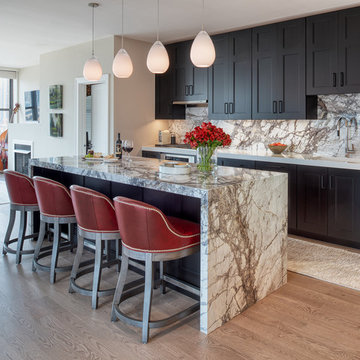
Kitchen - transitional galley medium tone wood floor and brown floor kitchen idea in Chicago with an undermount sink, recessed-panel cabinets, black cabinets, stainless steel appliances, an island and gray countertops
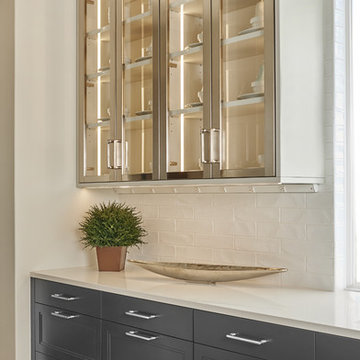
Photo by Peter Crouser
Example of a large transitional u-shaped light wood floor eat-in kitchen design in Minneapolis with a double-bowl sink, flat-panel cabinets, black cabinets, quartz countertops, white backsplash, ceramic backsplash, black appliances and an island
Example of a large transitional u-shaped light wood floor eat-in kitchen design in Minneapolis with a double-bowl sink, flat-panel cabinets, black cabinets, quartz countertops, white backsplash, ceramic backsplash, black appliances and an island
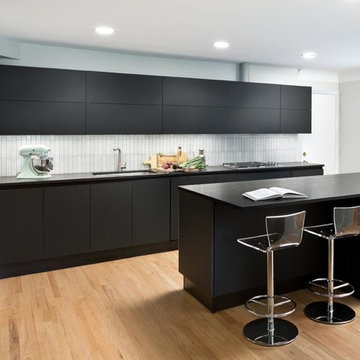
Kitchen: I took out only a half of a wall to open the walk way between the kitchen and the dining room, and in place of a dark shabby pantry I put the Miele Refrigerator/Freezer, double ovens tower and a pantry cabinet with chrome baskets. The cabinets are from Scavolini, they are a matte black tempered glass. Super durable and the easiest material to clean, I love them in the kitchen. I used the 'bi-fold' door on the uppers along the sink wall for a clean look and plenty of storage. The space above the uppers remains open making my traditional 8 foot ceilings appear taller. The counter top is a honed black granite, and the back splash is tile from Ann Sacks.
Photo by Martin Vecchio.
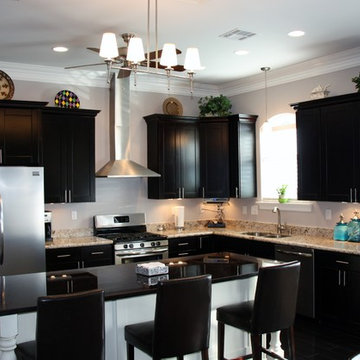
Example of a mid-sized transitional l-shaped dark wood floor and black floor eat-in kitchen design in Miami with an undermount sink, shaker cabinets, black cabinets, granite countertops, beige backsplash, stone slab backsplash, stainless steel appliances and an island
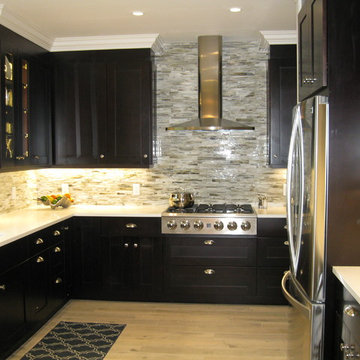
G Gould
Example of a mid-sized transitional u-shaped light wood floor and beige floor eat-in kitchen design in Miami with an undermount sink, shaker cabinets, quartz countertops, gray backsplash, stainless steel appliances, black cabinets, matchstick tile backsplash, a peninsula and white countertops
Example of a mid-sized transitional u-shaped light wood floor and beige floor eat-in kitchen design in Miami with an undermount sink, shaker cabinets, quartz countertops, gray backsplash, stainless steel appliances, black cabinets, matchstick tile backsplash, a peninsula and white countertops
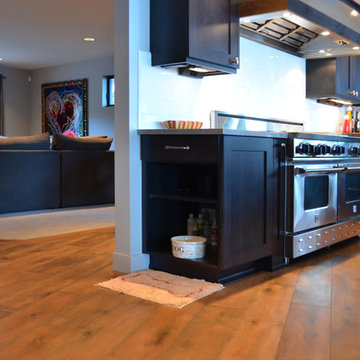
S. Gates
Example of a mid-sized transitional l-shaped dark wood floor and brown floor eat-in kitchen design in Seattle with shaker cabinets, black cabinets, concrete countertops, white backsplash, subway tile backsplash, stainless steel appliances and an island
Example of a mid-sized transitional l-shaped dark wood floor and brown floor eat-in kitchen design in Seattle with shaker cabinets, black cabinets, concrete countertops, white backsplash, subway tile backsplash, stainless steel appliances and an island
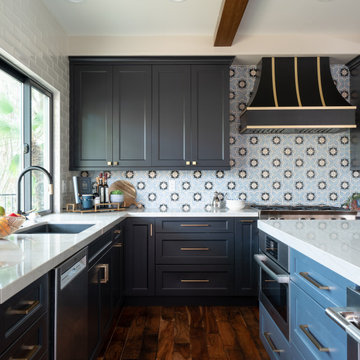
Gorgeous kitchen with black shaker cabinets and blue island offer an impact in this kitchen remodel. A new window to brighter the space and metallic accents from the brass cabinet knobs to brass light fixtures add room brightening contrast.
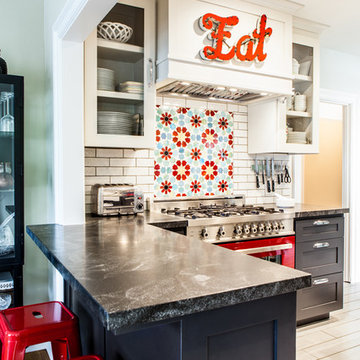
Kelly Vorves Photography
Inspiration for a mid-sized transitional u-shaped porcelain tile enclosed kitchen remodel in San Francisco with a farmhouse sink, glass-front cabinets, black cabinets, granite countertops, white backsplash, subway tile backsplash, colored appliances and a peninsula
Inspiration for a mid-sized transitional u-shaped porcelain tile enclosed kitchen remodel in San Francisco with a farmhouse sink, glass-front cabinets, black cabinets, granite countertops, white backsplash, subway tile backsplash, colored appliances and a peninsula
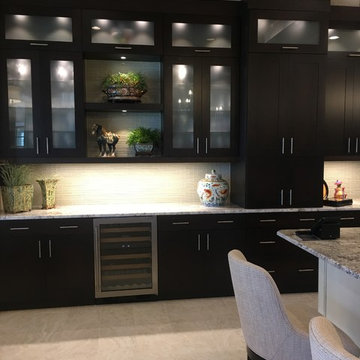
Caroline von Weyher, Interior Designer, Willow & August Interiors
Inspiration for a huge transitional l-shaped travertine floor and gray floor open concept kitchen remodel in Tampa with an undermount sink, flat-panel cabinets, black cabinets, quartzite countertops, white backsplash, glass tile backsplash, stainless steel appliances, two islands and gray countertops
Inspiration for a huge transitional l-shaped travertine floor and gray floor open concept kitchen remodel in Tampa with an undermount sink, flat-panel cabinets, black cabinets, quartzite countertops, white backsplash, glass tile backsplash, stainless steel appliances, two islands and gray countertops
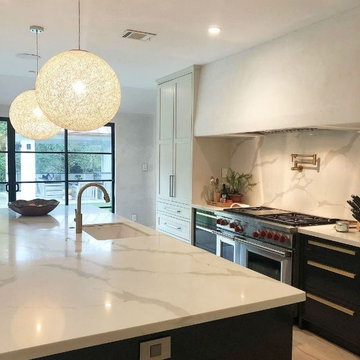
The elements of this completely reconfigured kitchen include two-toned custom cabinets, a giant 12' island, satin brass fixtres, mixed metal hardware, and sweeping views of the back yard.
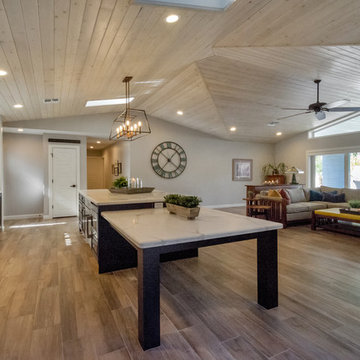
We created a large open floor plan in the middle of the house with custom smokehouse cabinets, custom wheelchair friendly Kitchen complete with Nouveau Calcatta white quartz counter tops. The back splash matches perfectly to the counter tops and extends to the ceiling with Floating shelves. We created Vaulted, tongue in groove wood ceilings with a beautiful white wash that complements the Multi Slide doors leading out to the patio with custom made trapezoid shaped windows above. There are 8x32 Aequa Tur wood tile floors throughout the entire home, apart from the Master Bathroom and one of the Hall bathrooms.
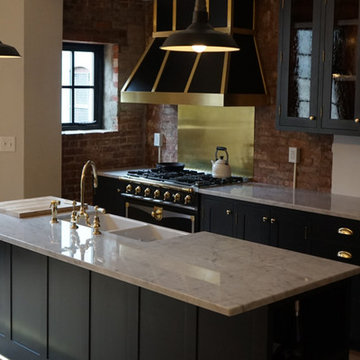
Simple geometry and some luxe detailing make this NYC brownstone's kitchen unique. Bespoke charcoal recessed panel cabinetry feature antique glass upper cabinets, traditional hinges, and lots of brass ornamentation. Custom black steel French window and doors take advantage of Southern exposure. Custom brass and steel range hood complement the LaCornue range. Plenty of Carrara marble invite interaction around the island's deep fireclay sink.
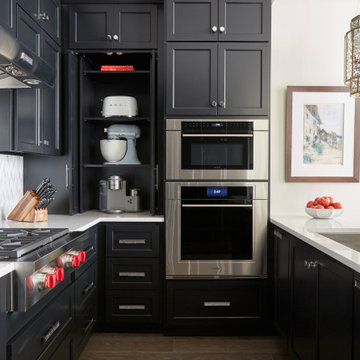
Transitional u-shaped dark wood floor and brown floor eat-in kitchen photo in Nashville with an undermount sink, shaker cabinets, black cabinets, quartz countertops, white backsplash, marble backsplash, stainless steel appliances, a peninsula and white countertops
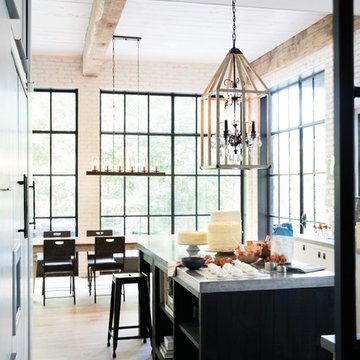
Fredrick Ramond Emilie Chandelier FR41214IRR
Inspiration for a transitional brown floor eat-in kitchen remodel in Cleveland with black cabinets, gray countertops and an island
Inspiration for a transitional brown floor eat-in kitchen remodel in Cleveland with black cabinets, gray countertops and an island
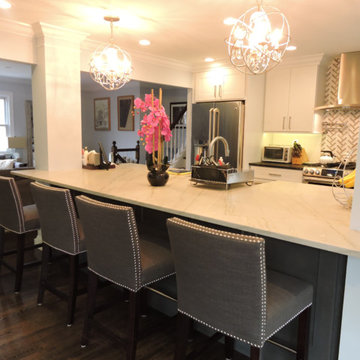
Westchester County's Trusted General Contracting Company
General Contractors
Location: 308 fourth ave
Pelham, NY 10803
License Number: WC-18078-H06
Inspiration for a large transitional single-wall porcelain tile kitchen remodel in New York with a farmhouse sink, shaker cabinets, black cabinets, quartzite countertops, stainless steel appliances and an island
Inspiration for a large transitional single-wall porcelain tile kitchen remodel in New York with a farmhouse sink, shaker cabinets, black cabinets, quartzite countertops, stainless steel appliances and an island
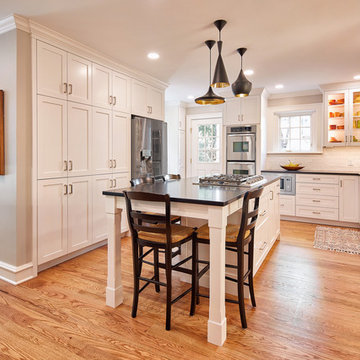
A large chimney was removed from the center of this space to allow for an expansive kitchen and island. Relocation of a powder bath reused an arched door to tie in the space with the rest of the charming 100-year-old home.
Transitional Kitchen with Black Cabinets Ideas
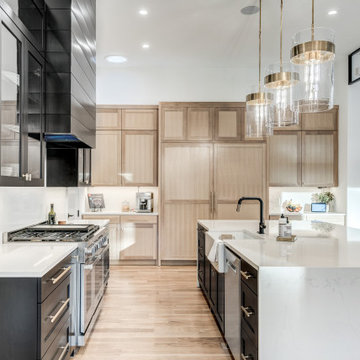
Example of a transitional l-shaped light wood floor and brown floor open concept kitchen design in Dallas with a farmhouse sink, recessed-panel cabinets, black cabinets, quartz countertops, white backsplash, marble backsplash, stainless steel appliances, an island and white countertops
8





