Transitional Kitchen with Concrete Countertops Ideas
Refine by:
Budget
Sort by:Popular Today
21 - 40 of 1,111 photos
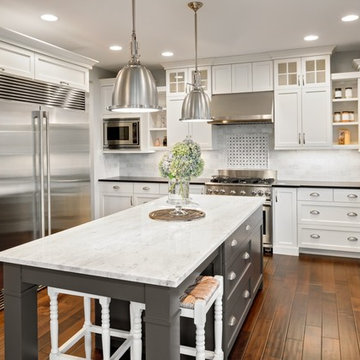
Inspiration for a large transitional u-shaped medium tone wood floor and brown floor kitchen remodel in San Francisco with shaker cabinets, an island, a farmhouse sink, white cabinets, concrete countertops, gray backsplash, marble backsplash and stainless steel appliances
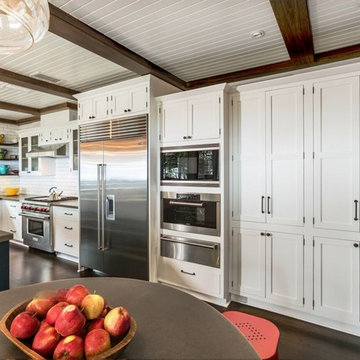
Edmund Studios Photography.
View of the back wall of the kitchen, showing flush frame cabinets, stainless steel appliances, and concrete countertops.
Transitional medium tone wood floor kitchen photo in Milwaukee with a farmhouse sink, white cabinets, concrete countertops, stainless steel appliances, an island, white backsplash, shaker cabinets and subway tile backsplash
Transitional medium tone wood floor kitchen photo in Milwaukee with a farmhouse sink, white cabinets, concrete countertops, stainless steel appliances, an island, white backsplash, shaker cabinets and subway tile backsplash
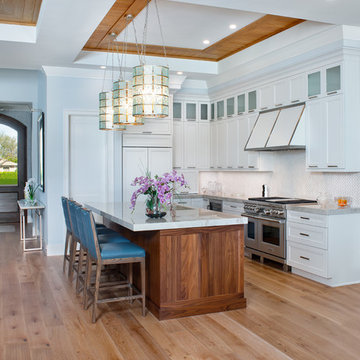
Transitional l-shaped light wood floor and beige floor kitchen photo in Miami with an undermount sink, shaker cabinets, white cabinets, concrete countertops, white backsplash, stainless steel appliances, an island and gray countertops
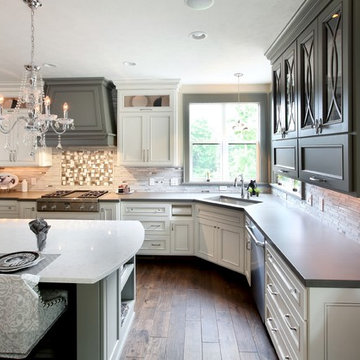
This kitchen perimeter features Hard Topix Concrete Countertops. Color is Chelsea Gray and the finish is light grind. www.hardtopix.com.
Photo by M-Buck Studio
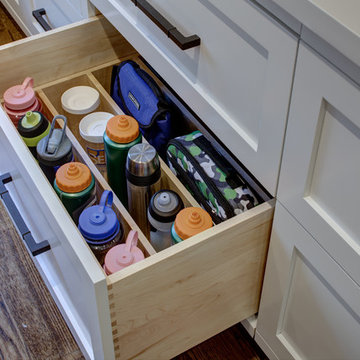
Wing Wong Memories LLC
Inspiration for a large transitional l-shaped enclosed kitchen remodel in New York with recessed-panel cabinets, gray cabinets, concrete countertops, beige backsplash and an island
Inspiration for a large transitional l-shaped enclosed kitchen remodel in New York with recessed-panel cabinets, gray cabinets, concrete countertops, beige backsplash and an island
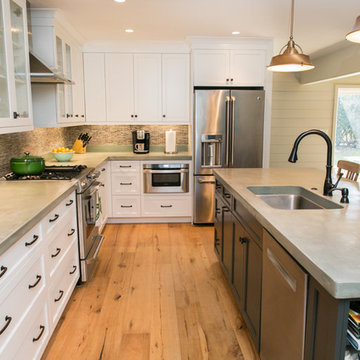
Carolina Photosmith, Jennifer Smith
Open concept kitchen - transitional u-shaped open concept kitchen idea in Charleston with an undermount sink, recessed-panel cabinets, white cabinets, concrete countertops, brown backsplash and stainless steel appliances
Open concept kitchen - transitional u-shaped open concept kitchen idea in Charleston with an undermount sink, recessed-panel cabinets, white cabinets, concrete countertops, brown backsplash and stainless steel appliances
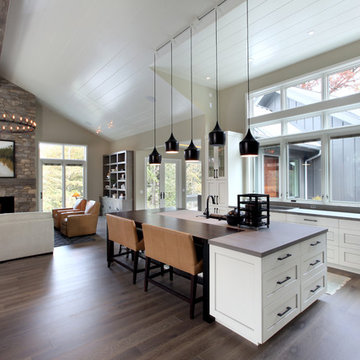
2014 Fall Parade Cascade Springs I Chad Gould Architect I BDR Custom Homes I Rock Kauffman Design I M-Buck Studios
Large transitional l-shaped medium tone wood floor open concept kitchen photo in Grand Rapids with an undermount sink, beaded inset cabinets, white cabinets, concrete countertops, paneled appliances and an island
Large transitional l-shaped medium tone wood floor open concept kitchen photo in Grand Rapids with an undermount sink, beaded inset cabinets, white cabinets, concrete countertops, paneled appliances and an island
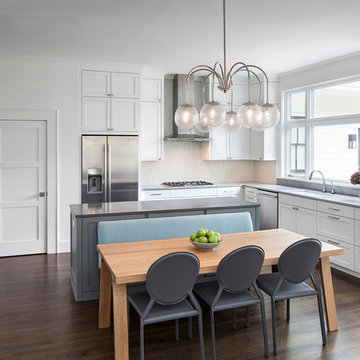
Andrea Calo Photography
Example of a large transitional u-shaped dark wood floor and brown floor eat-in kitchen design in Austin with an undermount sink, shaker cabinets, white cabinets, concrete countertops, white backsplash, stainless steel appliances and an island
Example of a large transitional u-shaped dark wood floor and brown floor eat-in kitchen design in Austin with an undermount sink, shaker cabinets, white cabinets, concrete countertops, white backsplash, stainless steel appliances and an island
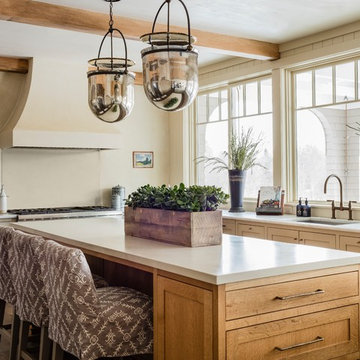
New Kitchen with new stone walls and beams. Interior Architecture + Design by Lisa Tharp.
Photography by Michael J. Lee
Transitional u-shaped dark wood floor and gray floor open concept kitchen photo in Boston with an undermount sink, shaker cabinets, medium tone wood cabinets, concrete countertops, stainless steel appliances and an island
Transitional u-shaped dark wood floor and gray floor open concept kitchen photo in Boston with an undermount sink, shaker cabinets, medium tone wood cabinets, concrete countertops, stainless steel appliances and an island
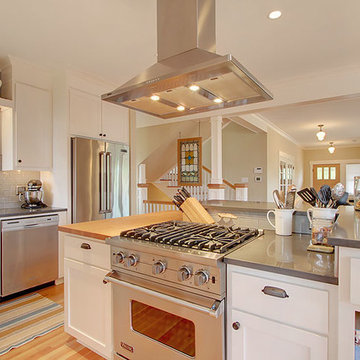
Beautiful new white & modern kitchen in Ventura County
Inspiration for a mid-sized transitional u-shaped light wood floor and brown floor open concept kitchen remodel in Los Angeles with a farmhouse sink, shaker cabinets, white cabinets, concrete countertops, gray backsplash, glass tile backsplash, stainless steel appliances and an island
Inspiration for a mid-sized transitional u-shaped light wood floor and brown floor open concept kitchen remodel in Los Angeles with a farmhouse sink, shaker cabinets, white cabinets, concrete countertops, gray backsplash, glass tile backsplash, stainless steel appliances and an island
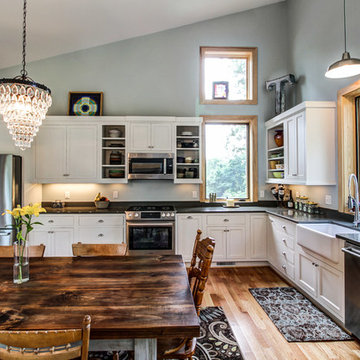
Inspiration for a large transitional l-shaped light wood floor and brown floor eat-in kitchen remodel in Other with a farmhouse sink, shaker cabinets, white cabinets, concrete countertops, stainless steel appliances and no island
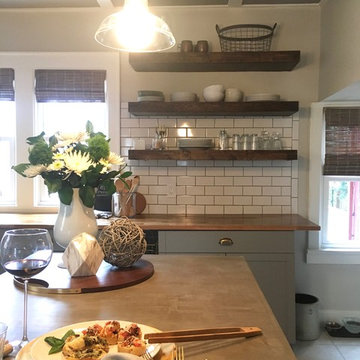
Painted bottom cabinets in Sherwin Williams "Dovetail" uppers painted in SW's "White Flour". Shelves, Island, Wood Wall, and Ceiling all fabricated by Shawn Crone. All work was designed, executed, and installed by him!
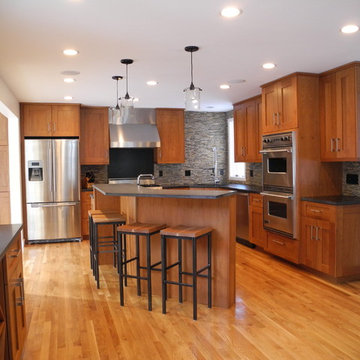
Mid-sized transitional l-shaped medium tone wood floor and brown floor open concept kitchen photo in Boston with an undermount sink, shaker cabinets, medium tone wood cabinets, concrete countertops, gray backsplash, stone tile backsplash, stainless steel appliances and an island
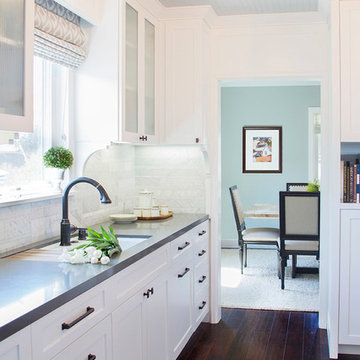
Photo Credit: Nicole Leone
Transitional single-wall brown floor and dark wood floor kitchen pantry photo in Los Angeles with an undermount sink, recessed-panel cabinets, white cabinets, white backsplash, marble backsplash, gray countertops, a peninsula and concrete countertops
Transitional single-wall brown floor and dark wood floor kitchen pantry photo in Los Angeles with an undermount sink, recessed-panel cabinets, white cabinets, white backsplash, marble backsplash, gray countertops, a peninsula and concrete countertops
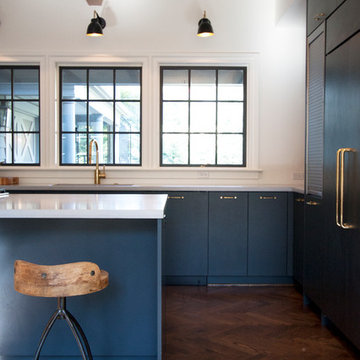
Inspiration for a large transitional u-shaped dark wood floor kitchen remodel in Portland with flat-panel cabinets, gray cabinets, concrete countertops, an island and an undermount sink
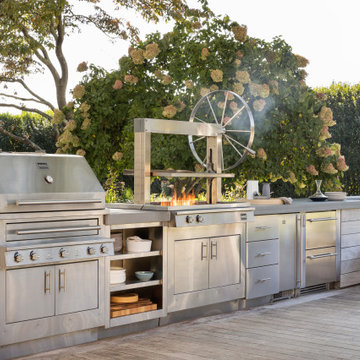
This comfortable and beautiful backyard is the perfect place to host celebrations and serve family and friends. The Hybrid Fire Grill offers these homeowners everything from high-heat, gas-only searing to low and slow, wood-smoke infused American Barbecue. The Gaucho Grill's gas start ensures a more convenient and primal cooking experience.
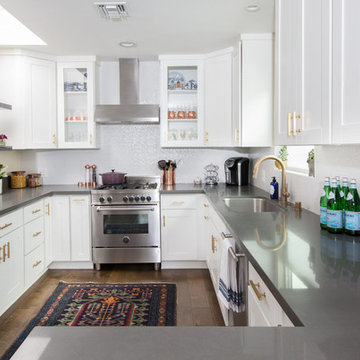
Photo by Erika Bierman
Mid-sized transitional u-shaped medium tone wood floor and brown floor enclosed kitchen photo in Los Angeles with an undermount sink, shaker cabinets, white cabinets, concrete countertops, white backsplash, stone slab backsplash, stainless steel appliances and a peninsula
Mid-sized transitional u-shaped medium tone wood floor and brown floor enclosed kitchen photo in Los Angeles with an undermount sink, shaker cabinets, white cabinets, concrete countertops, white backsplash, stone slab backsplash, stainless steel appliances and a peninsula
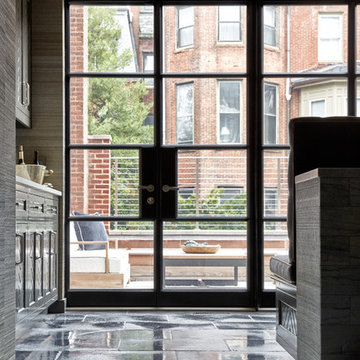
Jason Varney Photography,
Interior Design by Ashli Mizell,
Architecture by Warren Claytor Architects
Example of a mid-sized transitional l-shaped porcelain tile eat-in kitchen design in Philadelphia with an undermount sink, shaker cabinets, gray cabinets, concrete countertops, gray backsplash, subway tile backsplash, stainless steel appliances and an island
Example of a mid-sized transitional l-shaped porcelain tile eat-in kitchen design in Philadelphia with an undermount sink, shaker cabinets, gray cabinets, concrete countertops, gray backsplash, subway tile backsplash, stainless steel appliances and an island
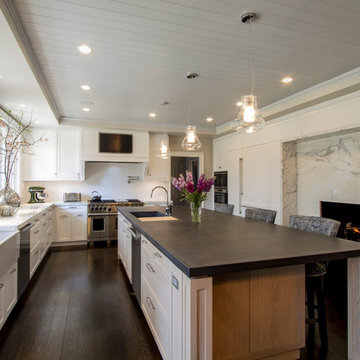
Jeff Tryon, Princeton Design Collaborative
Example of a large transitional l-shaped dark wood floor kitchen design in New York with a farmhouse sink, shaker cabinets, white cabinets, concrete countertops, white backsplash, ceramic backsplash, stainless steel appliances and an island
Example of a large transitional l-shaped dark wood floor kitchen design in New York with a farmhouse sink, shaker cabinets, white cabinets, concrete countertops, white backsplash, ceramic backsplash, stainless steel appliances and an island
Transitional Kitchen with Concrete Countertops Ideas
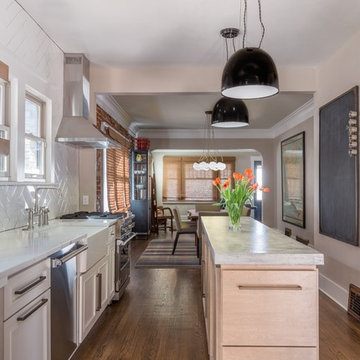
Kitchen remodel by Basements & Beyond
Example of a transitional galley medium tone wood floor and brown floor eat-in kitchen design in Denver with a farmhouse sink, shaker cabinets, white cabinets, concrete countertops, white backsplash, subway tile backsplash, stainless steel appliances and an island
Example of a transitional galley medium tone wood floor and brown floor eat-in kitchen design in Denver with a farmhouse sink, shaker cabinets, white cabinets, concrete countertops, white backsplash, subway tile backsplash, stainless steel appliances and an island
2





