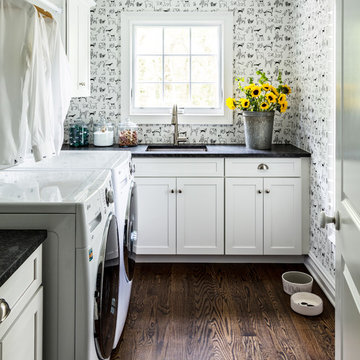Transitional Laundry Room Ideas
Refine by:
Budget
Sort by:Popular Today
1041 - 1060 of 23,974 photos
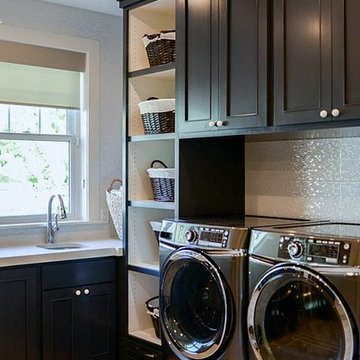
Heather Telford Photography
Inspiration for a mid-sized transitional l-shaped ceramic tile dedicated laundry room remodel in Salt Lake City with an undermount sink, shaker cabinets, black cabinets, quartzite countertops, white walls and a side-by-side washer/dryer
Inspiration for a mid-sized transitional l-shaped ceramic tile dedicated laundry room remodel in Salt Lake City with an undermount sink, shaker cabinets, black cabinets, quartzite countertops, white walls and a side-by-side washer/dryer
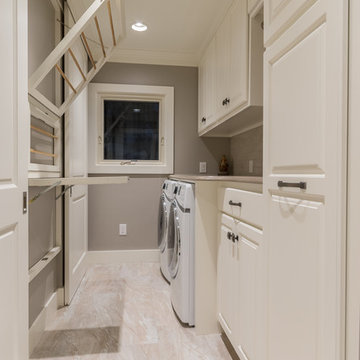
Christopher Davison, AIA
Inspiration for a mid-sized transitional single-wall porcelain tile dedicated laundry room remodel in Austin with raised-panel cabinets, white cabinets, quartz countertops, gray walls and a side-by-side washer/dryer
Inspiration for a mid-sized transitional single-wall porcelain tile dedicated laundry room remodel in Austin with raised-panel cabinets, white cabinets, quartz countertops, gray walls and a side-by-side washer/dryer
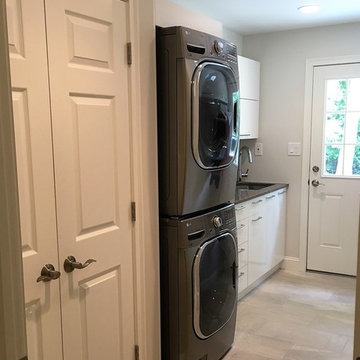
Example of a small transitional single-wall light wood floor dedicated laundry room design in Philadelphia with an undermount sink, flat-panel cabinets, white cabinets, quartz countertops, gray walls and a stacked washer/dryer
Find the right local pro for your project
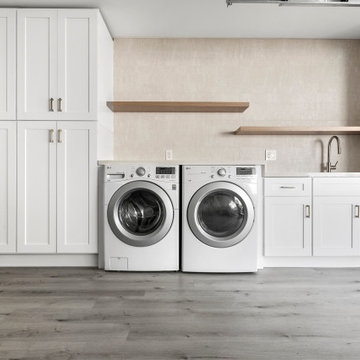
In this garage remodel we installed new SPC floors which are 100% waterproof and scratch resistant. We designed and install new semi-custom shaker style white cabinets, custom oak shelves and a beautiful Italian porcelain backsplash. For countertops, we installed a Caesarstone pure white counter tops. All the finish materials where acquired from Spazio LA TIle Gallery
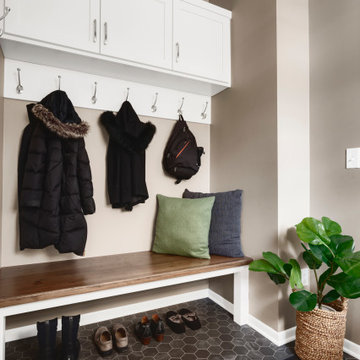
This family with young boys needed help with their cramped and crowded Laundry/Mudroom.
By removing a shallow depth pantry closet in the Kitchen, we gained square footage in the Laundry Room to add a bench for setting backpacks on and cabinetry above for storage of outerwear. Coat hooks make hanging jackets and coats up easy for the kids. Luxury vinyl flooring that looks like tile was installed for its durability and comfort to stand on.
On the opposite wall, a countertop was installed over the washer and dryer for folding clothes, but it also comes in handy when the family is entertaining, since it’s adjacent to the Kitchen. A tall cabinet and floating shelf above the washer and dryer add additional storage and completes the look of the room. A pocket door replaces a swinging door that hindered traffic flow through this room to the garage, which is their primary entry into the home.
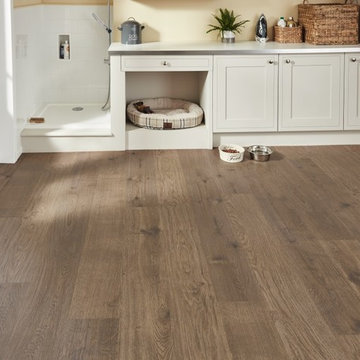
Also known as ‘White Walnut’ this mid tone board offers a lighter option to American Black Walnut, suiting a wider variety of interior styles. The mix of straight and flowery grain patterns make for an opulent design, injecting opulence and class to your home décor.
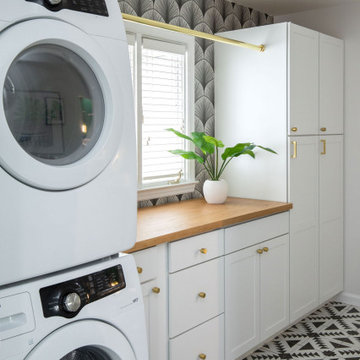
Dedicated laundry room - mid-sized transitional galley ceramic tile and black floor dedicated laundry room idea in Indianapolis with shaker cabinets, white cabinets, wood countertops, white walls, a stacked washer/dryer and beige countertops
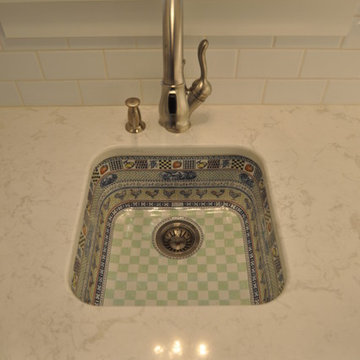
I took these photos myself. Not the best photography skills, but gives you an idea.
Huge transitional laundry room photo in Seattle
Huge transitional laundry room photo in Seattle
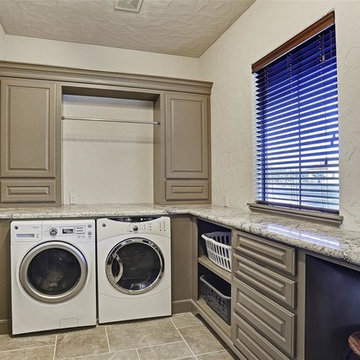
Custom Home Design by Purser Architectural. Beautifully built by Sprouse House Custom Homes.
Example of a huge transitional u-shaped ceramic tile and beige floor utility room design in Houston with a single-bowl sink, raised-panel cabinets, gray cabinets, granite countertops, white walls, a side-by-side washer/dryer and gray countertops
Example of a huge transitional u-shaped ceramic tile and beige floor utility room design in Houston with a single-bowl sink, raised-panel cabinets, gray cabinets, granite countertops, white walls, a side-by-side washer/dryer and gray countertops

Deremer Studios
Large transitional l-shaped ceramic tile dedicated laundry room photo in Jacksonville with an undermount sink, shaker cabinets, blue cabinets, a side-by-side washer/dryer, quartz countertops, gray walls and white countertops
Large transitional l-shaped ceramic tile dedicated laundry room photo in Jacksonville with an undermount sink, shaker cabinets, blue cabinets, a side-by-side washer/dryer, quartz countertops, gray walls and white countertops

Paul Go Images
Dedicated laundry room - huge transitional u-shaped medium tone wood floor and gray floor dedicated laundry room idea in Dallas with an undermount sink, raised-panel cabinets, gray cabinets, quartz countertops, beige walls and a side-by-side washer/dryer
Dedicated laundry room - huge transitional u-shaped medium tone wood floor and gray floor dedicated laundry room idea in Dallas with an undermount sink, raised-panel cabinets, gray cabinets, quartz countertops, beige walls and a side-by-side washer/dryer
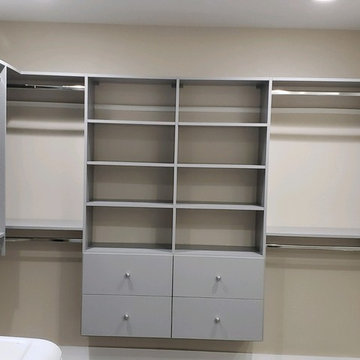
Master closet with full size washer & dryer. Double hanging, cabinets, shelving.
Laundry room - mid-sized transitional l-shaped ceramic tile and beige floor laundry room idea in Indianapolis with flat-panel cabinets, gray cabinets, gray walls and a side-by-side washer/dryer
Laundry room - mid-sized transitional l-shaped ceramic tile and beige floor laundry room idea in Indianapolis with flat-panel cabinets, gray cabinets, gray walls and a side-by-side washer/dryer
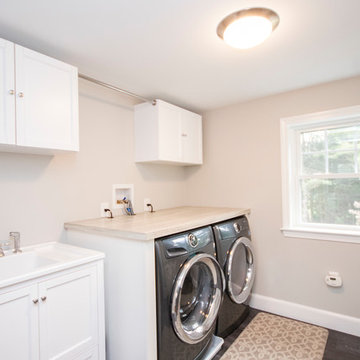
Dedicated laundry room - mid-sized transitional single-wall vinyl floor and gray floor dedicated laundry room idea in Boston with a drop-in sink, recessed-panel cabinets, white cabinets, laminate countertops, gray walls, a side-by-side washer/dryer and brown countertops
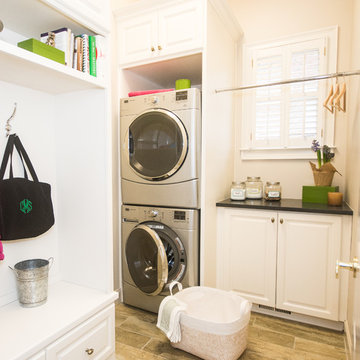
Kim Ranlett Photography
Small transitional ceramic tile utility room photo in Atlanta with raised-panel cabinets, white cabinets, soapstone countertops and a stacked washer/dryer
Small transitional ceramic tile utility room photo in Atlanta with raised-panel cabinets, white cabinets, soapstone countertops and a stacked washer/dryer
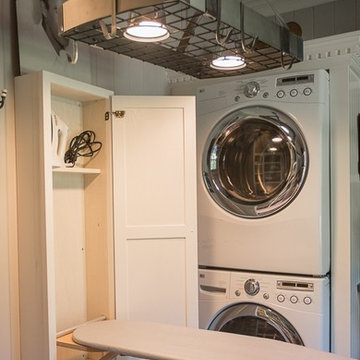
This 'utility room' provides a large amount of tall counters for crafts and laundry as well as a built in desk. All computer components are stored beneath as well as a lazy susan for laundry items. This room also has a utility closet and sink as well as pantry storage.
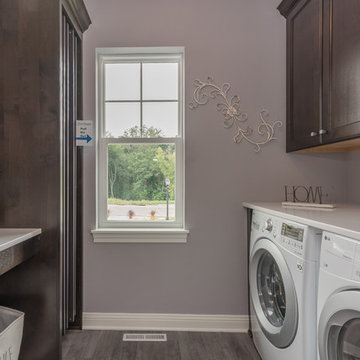
Laundry Room
Mid-sized transitional galley porcelain tile and gray floor dedicated laundry room photo in Milwaukee with recessed-panel cabinets, dark wood cabinets, laminate countertops, purple walls, a side-by-side washer/dryer and gray countertops
Mid-sized transitional galley porcelain tile and gray floor dedicated laundry room photo in Milwaukee with recessed-panel cabinets, dark wood cabinets, laminate countertops, purple walls, a side-by-side washer/dryer and gray countertops
Transitional Laundry Room Ideas
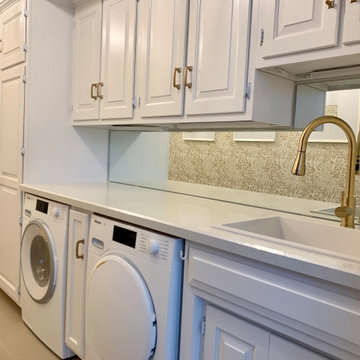
Laundry room renovation
Example of a small transitional galley ceramic tile, beige floor and wallpaper laundry room design in Other with a single-bowl sink, raised-panel cabinets, white cabinets, laminate countertops, mirror backsplash, white walls, a side-by-side washer/dryer and white countertops
Example of a small transitional galley ceramic tile, beige floor and wallpaper laundry room design in Other with a single-bowl sink, raised-panel cabinets, white cabinets, laminate countertops, mirror backsplash, white walls, a side-by-side washer/dryer and white countertops
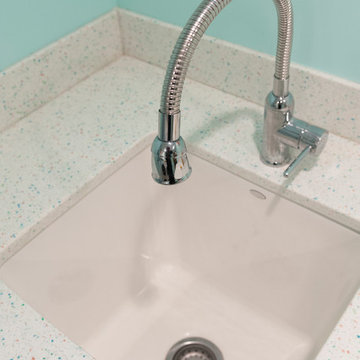
John Welsh
Laundry room - transitional laundry room idea in Wilmington with an undermount sink
Laundry room - transitional laundry room idea in Wilmington with an undermount sink
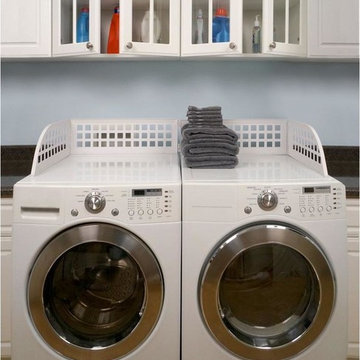
If you're tired of your laundry falling behind your front loading washer and dryer, it's time to discover the Haus Maus Laundry Guard. This clever accessory will keep your laundry clean and on top of your machines, while providing an expanded work space in your laundry room. The unique hinged design adapts to fit either one or two machines, and can be used on stacked machines with sufficient space between top of machine and ceiling. Each back panel is 25.25 inches wide with an overall width of 51.5 inches when used on two machines
53






