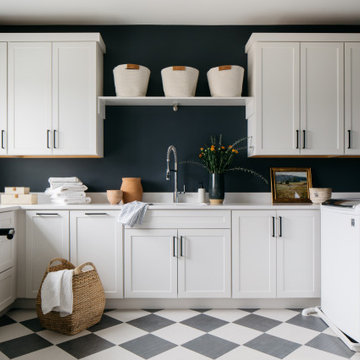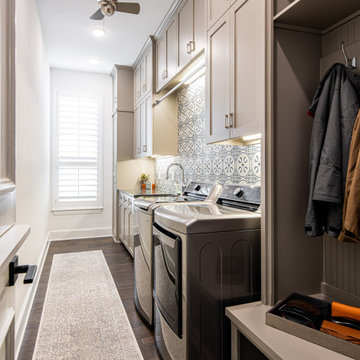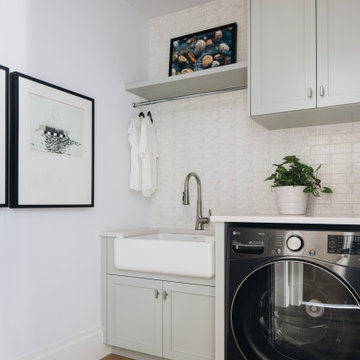Transitional Laundry Room Ideas
Refine by:
Budget
Sort by:Popular Today
1081 - 1100 of 23,907 photos
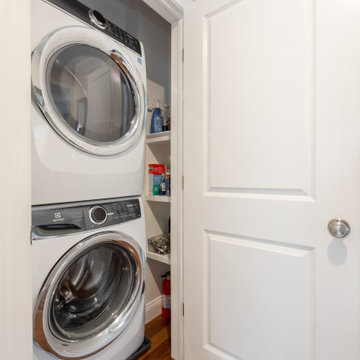
The second-floor laundry features a full-size, stackable washer and dryer.
Small transitional laundry closet photo in Philadelphia with a stacked washer/dryer
Small transitional laundry closet photo in Philadelphia with a stacked washer/dryer

Robb Siverson Photography
Small transitional single-wall porcelain tile dedicated laundry room photo in Other with a drop-in sink, flat-panel cabinets, dark wood cabinets, quartz countertops, beige walls and a side-by-side washer/dryer
Small transitional single-wall porcelain tile dedicated laundry room photo in Other with a drop-in sink, flat-panel cabinets, dark wood cabinets, quartz countertops, beige walls and a side-by-side washer/dryer
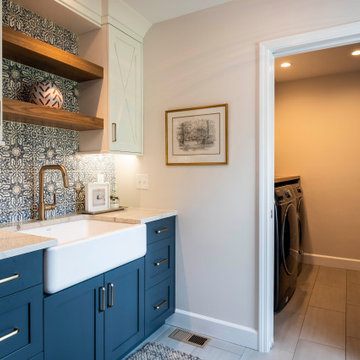
These homeowners came to us to design several areas of their home, including their mudroom and laundry. They were a growing family and needed a "landing" area as they entered their home, either from the garage but also asking for a new entrance from outside. We stole about 24 feet from their oversized garage to create a large mudroom/laundry area. Custom blue cabinets with a large "X" design on the doors of the lockers, a large farmhouse sink and a beautiful cement tile feature wall with floating shelves make this mudroom stylish and luxe. The laundry room now has a pocket door separating it from the mudroom, and houses the washer and dryer with a wood butcher block folding shelf. White tile backsplash and custom white and blue painted cabinetry takes this laundry to the next level. Both areas are stunning and have improved not only the aesthetic of the space, but also the function of what used to be an inefficient use of space.
Find the right local pro for your project
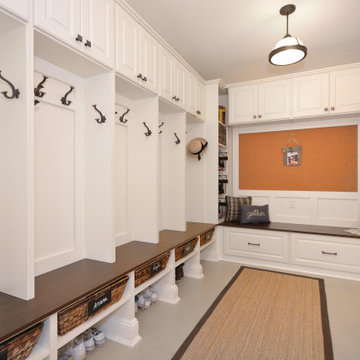
Transitional Mud Room with plenty of storage for the kids backpacks, shoes, and even a tack board for important everyday notes / photos.
Photo Credit: Sue Sotera

Heather Ryan, Interior Designer
H.Ryan Studio - Scottsdale, AZ
www.hryanstudio.com
Inspiration for a mid-sized transitional single-wall limestone floor, black floor and wood wall dedicated laundry room remodel in Phoenix with a farmhouse sink, shaker cabinets, medium tone wood cabinets, wood countertops, gray backsplash, wood backsplash, white walls, a concealed washer/dryer and black countertops
Inspiration for a mid-sized transitional single-wall limestone floor, black floor and wood wall dedicated laundry room remodel in Phoenix with a farmhouse sink, shaker cabinets, medium tone wood cabinets, wood countertops, gray backsplash, wood backsplash, white walls, a concealed washer/dryer and black countertops
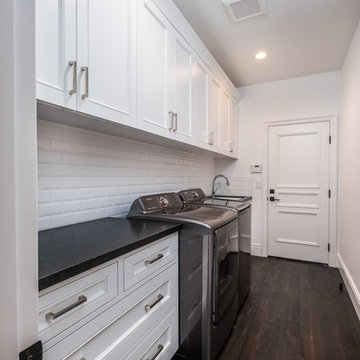
Interior remodel in San Clemente where we removed everything and replaced it new.
Inspiration for a mid-sized transitional single-wall dark wood floor and brown floor dedicated laundry room remodel in Orange County with an undermount sink, marble countertops, white walls, a side-by-side washer/dryer, black countertops, recessed-panel cabinets and white cabinets
Inspiration for a mid-sized transitional single-wall dark wood floor and brown floor dedicated laundry room remodel in Orange County with an undermount sink, marble countertops, white walls, a side-by-side washer/dryer, black countertops, recessed-panel cabinets and white cabinets

Sponsored
Columbus, OH
Dave Fox Design Build Remodelers
Columbus Area's Luxury Design Build Firm | 17x Best of Houzz Winner!
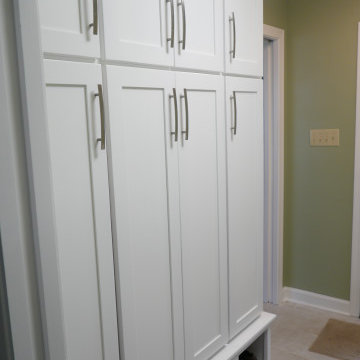
Custom built Maple wood mud room cabinet with cubbies below, Shaker style doors with soft-close hinges, adjustable shelves, stainless cabinet hardware pulls, and crown molding all painted!
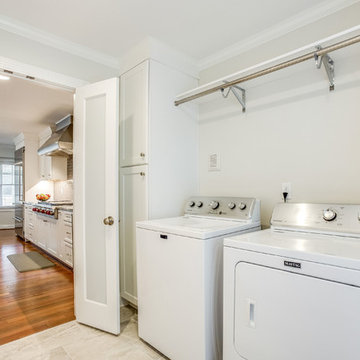
205 Photography
Dual purpose laundry and pantry. Features Fantasy Brown marble counter tops, dual pantry cabinets with roll out shelves, undercabinet lighting and marble looking porcelain tile floors.
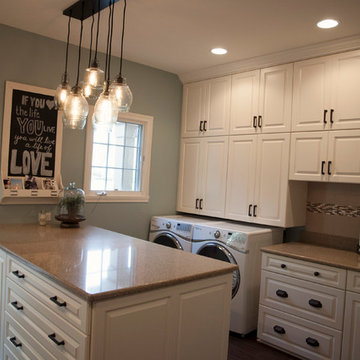
Huge transitional u-shaped dedicated laundry room photo in Indianapolis with an undermount sink, raised-panel cabinets, white cabinets and a side-by-side washer/dryer
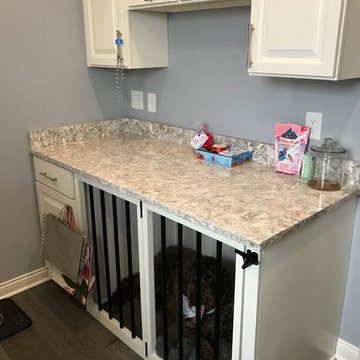
I wish I could take credit for this but it was my client's brain child...I love the way they incorporated their dog kennel into the laundry room and its built in. Dog doesn't mind it much either!

Clark Dugger Photography
Example of a mid-sized transitional single-wall dark wood floor dedicated laundry room design in Los Angeles with a farmhouse sink, shaker cabinets, white cabinets, quartz countertops, blue walls and a side-by-side washer/dryer
Example of a mid-sized transitional single-wall dark wood floor dedicated laundry room design in Los Angeles with a farmhouse sink, shaker cabinets, white cabinets, quartz countertops, blue walls and a side-by-side washer/dryer
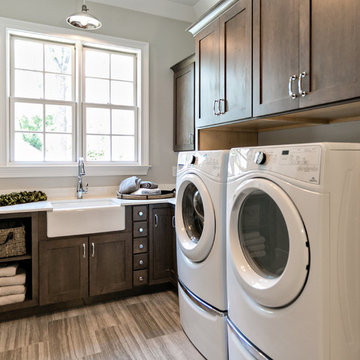
Large transitional l-shaped ceramic tile utility room photo in Birmingham with a farmhouse sink, shaker cabinets, gray cabinets, quartzite countertops, gray walls and a side-by-side washer/dryer

Sponsored
Columbus, OH
Dave Fox Design Build Remodelers
Columbus Area's Luxury Design Build Firm | 17x Best of Houzz Winner!

Inspiration for a small transitional single-wall laminate floor and gray floor dedicated laundry room remodel in Dallas with a drop-in sink, shaker cabinets, gray cabinets, quartz countertops, gray walls, a stacked washer/dryer and black countertops
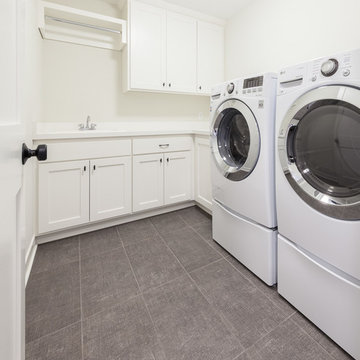
Dedicated laundry room - mid-sized transitional l-shaped porcelain tile and gray floor dedicated laundry room idea in Minneapolis with an undermount sink, shaker cabinets, white cabinets, solid surface countertops, white walls and a side-by-side washer/dryer
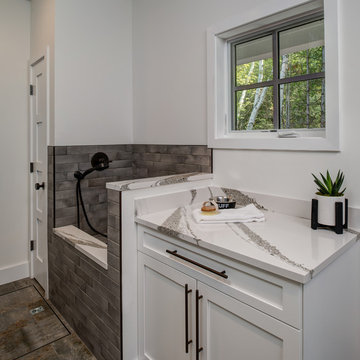
Transitional gray floor laundry room photo in Other with shaker cabinets, white cabinets, quartz countertops, a side-by-side washer/dryer and white countertops
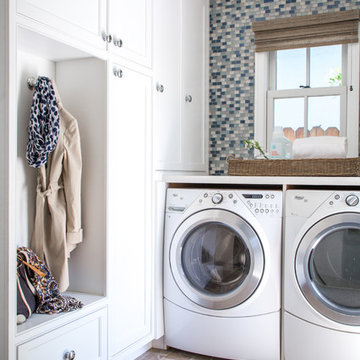
This quaint family home grew from an addition/remodel to a complete new build. Classic colors and materials pair perfectly with fresh whites and natural textures. Thoughtful consideration was given to creating a beautiful home that is casual and family-friendly
Project designed by Pasadena interior design studio Amy Peltier Interior Design & Home. They serve Pasadena, Bradbury, South Pasadena, San Marino, La Canada Flintridge, Altadena, Monrovia, Sierra Madre, Los Angeles, as well as surrounding areas.
For more about Amy Peltier Interior Design & Home, click here: https://peltierinteriors.com/
To learn more about this project, click here:
https://peltierinteriors.com/portfolio/san-marino-new-construction/
Transitional Laundry Room Ideas

Sponsored
Columbus, OH
Dave Fox Design Build Remodelers
Columbus Area's Luxury Design Build Firm | 17x Best of Houzz Winner!
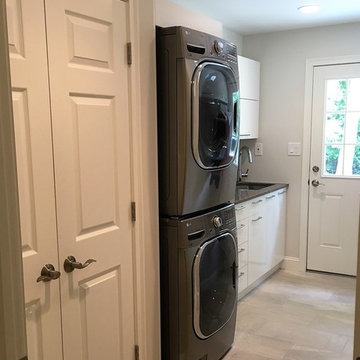
Example of a small transitional single-wall light wood floor dedicated laundry room design in Philadelphia with an undermount sink, flat-panel cabinets, white cabinets, quartz countertops, gray walls and a stacked washer/dryer
55






