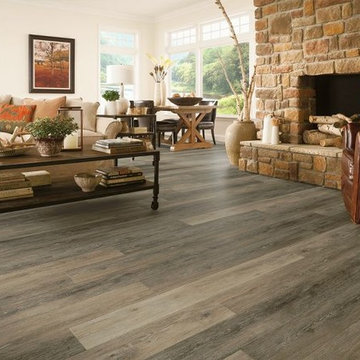Transitional Living Space Ideas
Refine by:
Budget
Sort by:Popular Today
1 - 20 of 1,980 photos
Item 1 of 3

photo by Ryan Bent
Example of a small transitional vinyl floor sunroom design in Burlington with a wood stove, a metal fireplace and a standard ceiling
Example of a small transitional vinyl floor sunroom design in Burlington with a wood stove, a metal fireplace and a standard ceiling
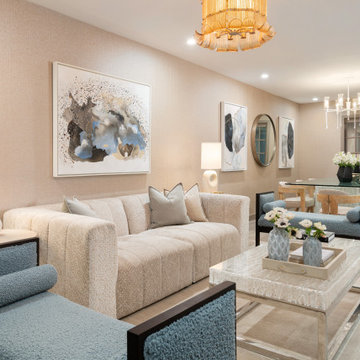
Paint colors give a warm feel with textural wallpaper that’s wall to wall throughout the condo. The 3 decorative light fixtures on the main floor of the condo give off warm light, and add character to the spaces. The living room design includes a custom sofa with a cream chenille fabric as well as custom benches with a blue boucle fabric adding a bit of color to the rest of the neutral finishes in the home.
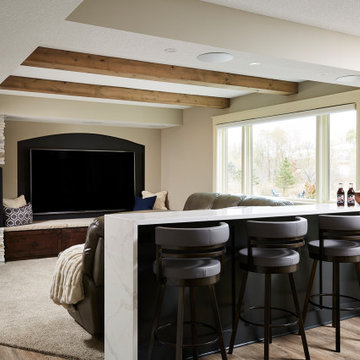
Cozy lower level family room with corner fireplace, limestone hearth, stacked stone and waterfall quartz bar seating.
Example of a large transitional vinyl floor and brown floor home theater design in Minneapolis with gray walls
Example of a large transitional vinyl floor and brown floor home theater design in Minneapolis with gray walls
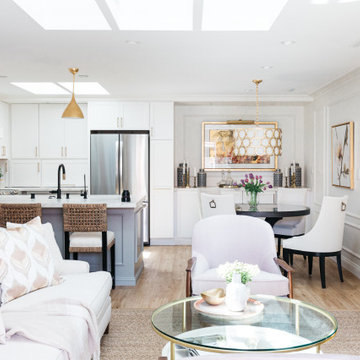
Complete remodel with low-maintenance materials.
Example of a small transitional open concept vinyl floor and wainscoting living room design in Los Angeles with white walls
Example of a small transitional open concept vinyl floor and wainscoting living room design in Los Angeles with white walls
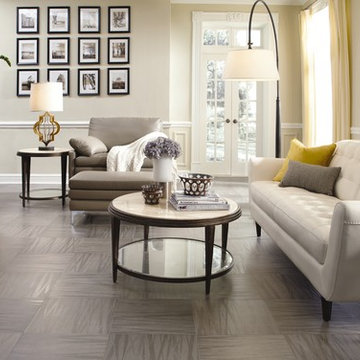
Brand: Mannington;
Collection: Adura Tile;
Style: Linea;
Type: Vinyl Tile;
Size: 16” x 16”;
Color: Graphite AT332
Example of a transitional vinyl floor living room design in San Francisco
Example of a transitional vinyl floor living room design in San Francisco
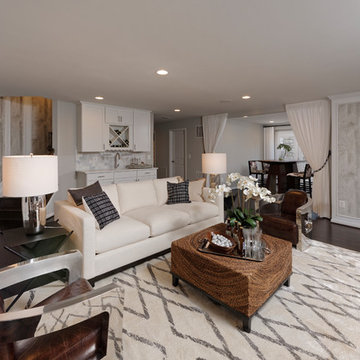
Family room - large transitional open concept vinyl floor and brown floor family room idea in DC Metro with white walls, a tv stand and no fireplace
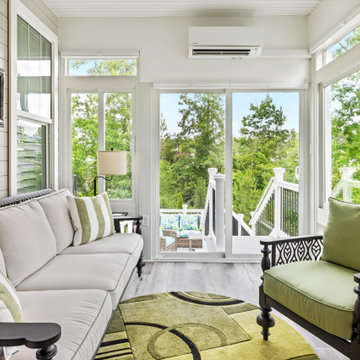
Stunning transitional sunroom with sliding glass screen windows, stone ash flooring and a composite deck with seating area for outdoor entertainment!
Inspiration for a large transitional vinyl floor and gray floor sunroom remodel in Richmond with a standard ceiling
Inspiration for a large transitional vinyl floor and gray floor sunroom remodel in Richmond with a standard ceiling
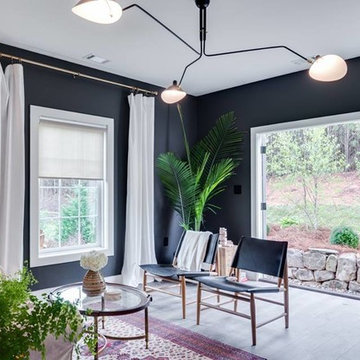
Large transitional enclosed vinyl floor and gray floor family room photo in Kansas City with black walls, no fireplace and no tv

Example of a large transitional formal and open concept vinyl floor and brown floor living room design in Other with brown walls, a standard fireplace, a wood fireplace surround and no tv
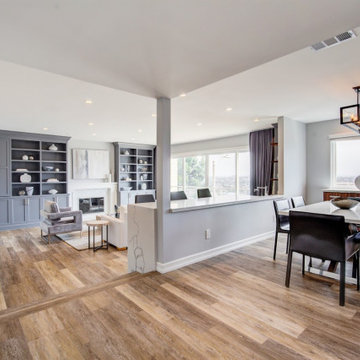
Open concept living, dining that's also open to the kitchen.
Example of a transitional open concept vinyl floor and brown floor living room design in Los Angeles with a bar
Example of a transitional open concept vinyl floor and brown floor living room design in Los Angeles with a bar
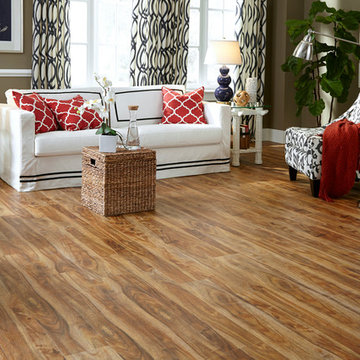
Living room - mid-sized transitional formal and open concept vinyl floor and beige floor living room idea in Other with brown walls
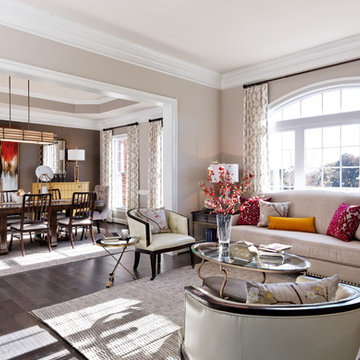
Living room - mid-sized transitional open concept vinyl floor living room idea in DC Metro with beige walls and no fireplace
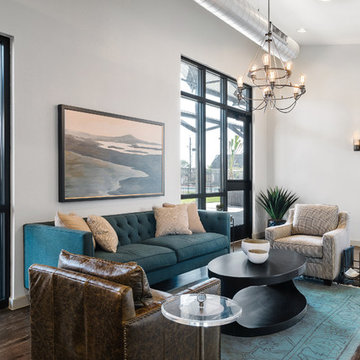
Chase Daniel
Living room - mid-sized transitional vinyl floor living room idea in Austin
Living room - mid-sized transitional vinyl floor living room idea in Austin
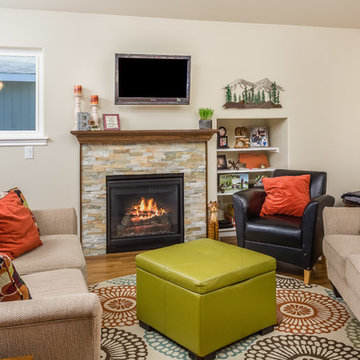
DMD Photography
Small transitional open concept vinyl floor and brown floor living room photo in Other with beige walls, a standard fireplace, a stone fireplace and a wall-mounted tv
Small transitional open concept vinyl floor and brown floor living room photo in Other with beige walls, a standard fireplace, a stone fireplace and a wall-mounted tv
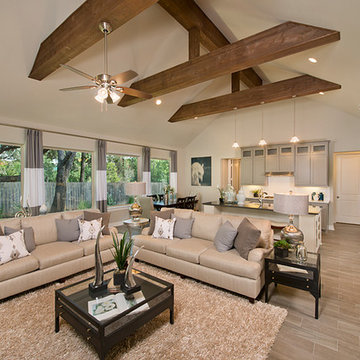
The Wimberley provides a beautifully designed open living space. The elegant master suite has his and her closets and an oversized master shower. The two other spacious bedrooms share a Jack and Jill bathroom with separate vanities. The great room features soaring cathedral ceilings with wood truss beams and flows into the kitchen with an eating bar and large walk-in pantry. The Wimberley offers a two car garage that provides extra storage and leads into a large drop zone. The bonus room upstairs adds more versatile space. Tour the fully furnished Wimberley at our Boerne Design Center.
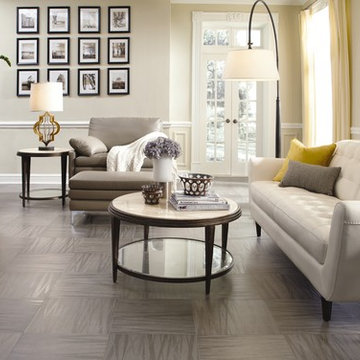
Family room - transitional open concept vinyl floor family room idea in Salt Lake City with white walls and no fireplace
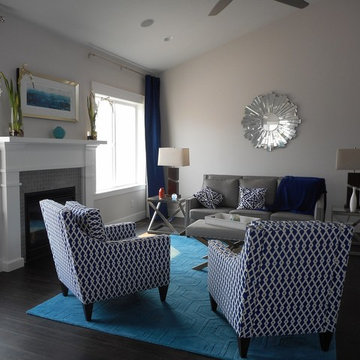
Inspiration for a large transitional open concept vinyl floor and brown floor living room remodel in Other with gray walls, a standard fireplace, a tile fireplace and a wall-mounted tv
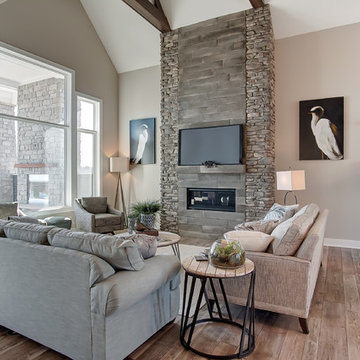
Floor to ceiling stone fireplace. The edge stone is Buckeye Grey with the center stone By DQ, Industrial Grey Weathered Planks6.
Family room - huge transitional open concept vinyl floor and brown floor family room idea in Other with beige walls, a standard fireplace, a stone fireplace and a wall-mounted tv
Family room - huge transitional open concept vinyl floor and brown floor family room idea in Other with beige walls, a standard fireplace, a stone fireplace and a wall-mounted tv
Transitional Living Space Ideas
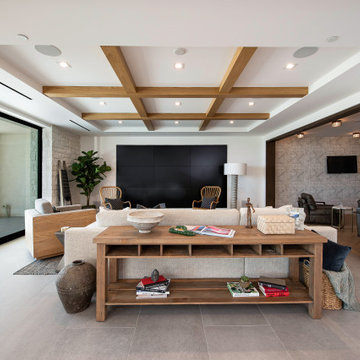
Family room - large transitional open concept vinyl floor and gray floor family room idea in Orange County with a bar, white walls, no fireplace and a wall-mounted tv
1










