Transitional Living Space Ideas
Refine by:
Budget
Sort by:Popular Today
161 - 180 of 1,988 photos
Item 1 of 3
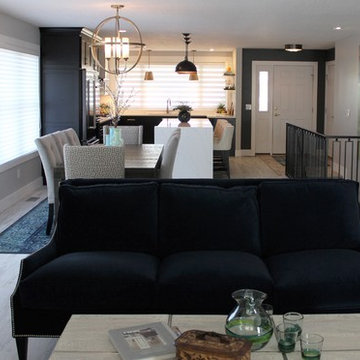
Black and White painted cabinetry paired with White Quartz and gold accents. A Black Stainless Steel appliance package completes the look in this remodeled Coal Valley, IL kitchen.
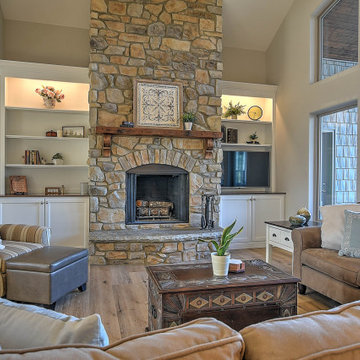
Family room - mid-sized transitional open concept vinyl floor, beige floor and vaulted ceiling family room idea in Other with beige walls, a standard fireplace, a stone fireplace and a concealed tv
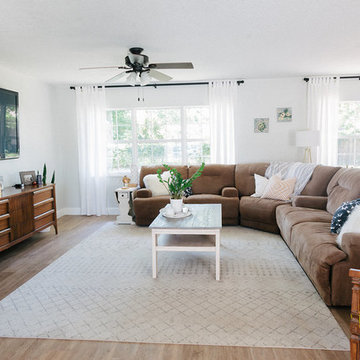
Photos by Sarah Joelle Photography
Inspiration for a transitional open concept vinyl floor family room remodel in Orlando with gray walls and a wall-mounted tv
Inspiration for a transitional open concept vinyl floor family room remodel in Orlando with gray walls and a wall-mounted tv
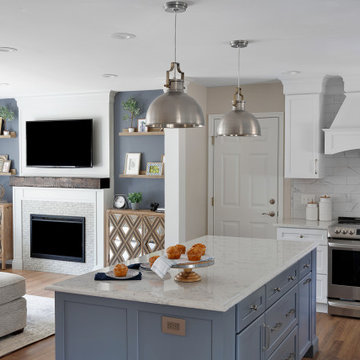
Nestled in the Pocono mountains, the house had been on the market for a while, and no one had any interest in it. Then along comes our lovely client, who was ready to put roots down here, leaving Philadelphia, to live closer to her daughter.
She had a vision of how to make this older small ranch home, work for her. This included images of baking in a beautiful kitchen, lounging in a calming bedroom, and hosting family and friends, toasting to life and traveling! We took that vision, and working closely with our contractors, carpenters, and product specialists, spent 8 months giving this home new life. This included renovating the entire interior, adding an addition for a new spacious master suite, and making improvements to the exterior.
It is now, not only updated and more functional; it is filled with a vibrant mix of country traditional style. We are excited for this new chapter in our client’s life, the memories she will make here, and are thrilled to have been a part of this ranch house Cinderella transformation.
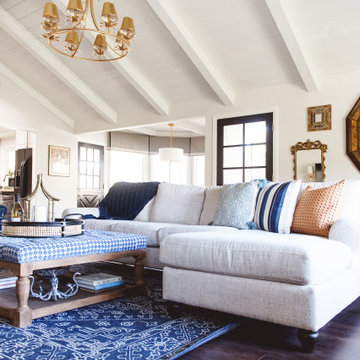
Large transitional open concept vinyl floor, brown floor and vaulted ceiling family room photo in San Diego with white walls and a wall-mounted tv
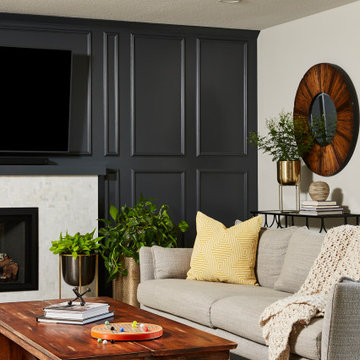
Applied moulding TV wall for this main floor family room.
Mid-sized transitional open concept vinyl floor and brown floor family room photo in Minneapolis with gray walls, a standard fireplace, a tile fireplace and a wall-mounted tv
Mid-sized transitional open concept vinyl floor and brown floor family room photo in Minneapolis with gray walls, a standard fireplace, a tile fireplace and a wall-mounted tv
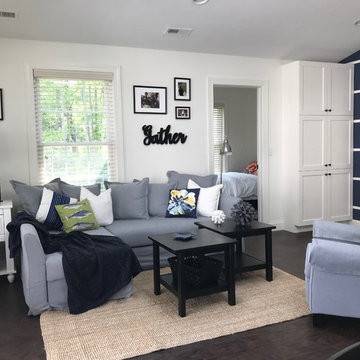
comfy sitting area with convertible sofa for snoozing while watching television
Living room - transitional open concept vinyl floor and brown floor living room idea in Cleveland with white walls
Living room - transitional open concept vinyl floor and brown floor living room idea in Cleveland with white walls
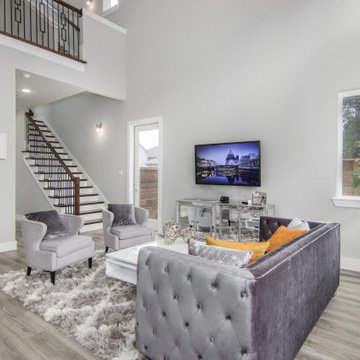
Inspiration for a mid-sized transitional formal and open concept vinyl floor and gray floor living room remodel in Houston with gray walls, no fireplace and a wall-mounted tv
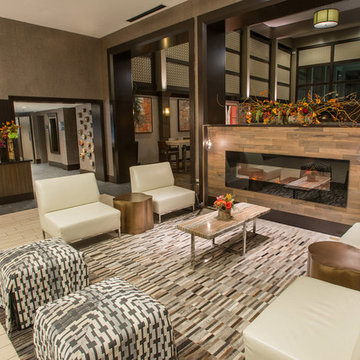
Living room - large transitional formal and open concept vinyl floor living room idea in Dallas with brown walls, a ribbon fireplace, a wood fireplace surround and no tv
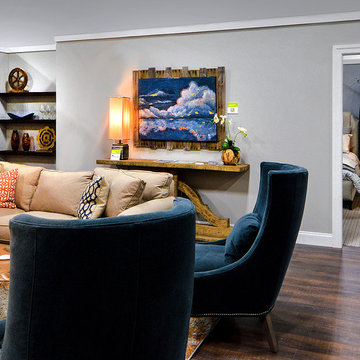
Mike Irby Photography
Living room - large transitional open concept vinyl floor living room idea in Philadelphia with gray walls and a tv stand
Living room - large transitional open concept vinyl floor living room idea in Philadelphia with gray walls and a tv stand
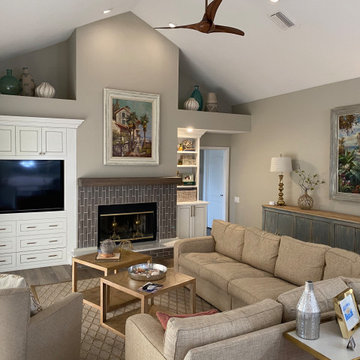
Design by Amy Smith
Mid-sized transitional open concept vinyl floor and brown floor living room photo in Tampa with gray walls, a standard fireplace, a tile fireplace and a media wall
Mid-sized transitional open concept vinyl floor and brown floor living room photo in Tampa with gray walls, a standard fireplace, a tile fireplace and a media wall
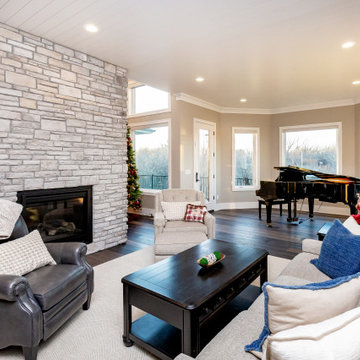
Example of a large transitional open concept vinyl floor and brown floor family room design in Other with a music area, gray walls, a standard fireplace, a stone fireplace and no tv
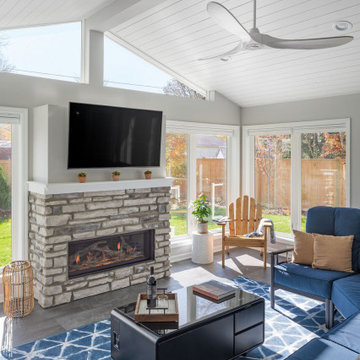
Large transitional vinyl floor and gray floor sunroom photo in Columbus with a standard fireplace and a stone fireplace

In this full service residential remodel project, we left no stone, or room, unturned. We created a beautiful open concept living/dining/kitchen by removing a structural wall and existing fireplace. This home features a breathtaking three sided fireplace that becomes the focal point when entering the home. It creates division with transparency between the living room and the cigar room that we added. Our clients wanted a home that reflected their vision and a space to hold the memories of their growing family. We transformed a contemporary space into our clients dream of a transitional, open concept home.
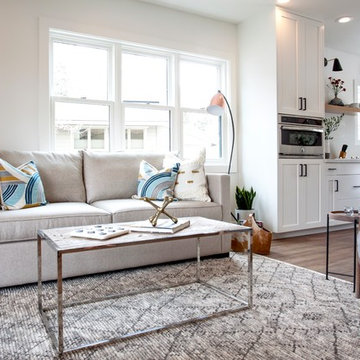
Tim Brown Media
Example of a mid-sized transitional open concept vinyl floor and brown floor living room design in Other with white walls, a wall-mounted tv and no fireplace
Example of a mid-sized transitional open concept vinyl floor and brown floor living room design in Other with white walls, a wall-mounted tv and no fireplace
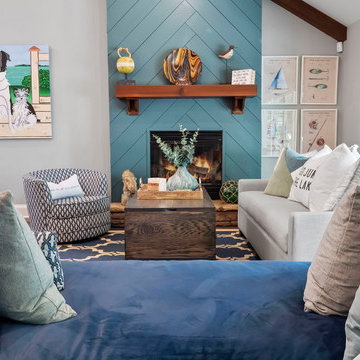
Family Room
Mid-sized transitional open concept vinyl floor and brown floor family room photo in Other with gray walls, a standard fireplace, a wood fireplace surround and a wall-mounted tv
Mid-sized transitional open concept vinyl floor and brown floor family room photo in Other with gray walls, a standard fireplace, a wood fireplace surround and a wall-mounted tv
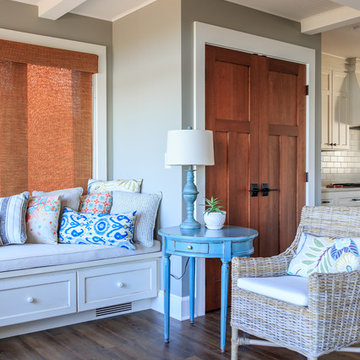
Lake Home open floor plan renovation.
TEM Photography
Living room - transitional open concept vinyl floor and brown floor living room idea in Minneapolis with a tv stand
Living room - transitional open concept vinyl floor and brown floor living room idea in Minneapolis with a tv stand

This once unused garage has been transformed into a private suite masterpiece! Featuring a full kitchen, living room, bedroom and 2 bathrooms, who would have thought that this ADU used to be a garage that gathered dust?
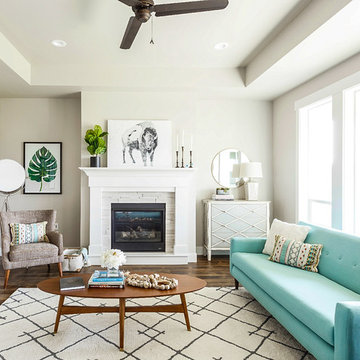
Flooring: Luke Vinyl Composite Core
https://evokeflooring.com/ca/products/luke
Builder/Designer: Alturas Homes
http://www.alturashomes.com/
Photography: Andi Marshall
http://www.andimarshall.com/
Transitional Living Space Ideas
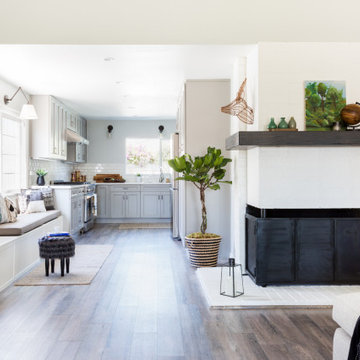
Transitional open concept vinyl floor and gray floor living room photo in Los Angeles with a corner fireplace and a brick fireplace
9









