Transitional Living Space with a TV Stand Ideas
Refine by:
Budget
Sort by:Popular Today
161 - 180 of 7,380 photos
Item 1 of 4
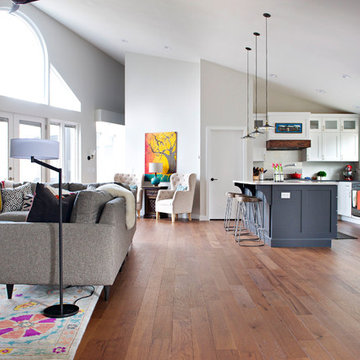
A departure from the ordinary box, this angular home is nestled in a forest-like setting. This young professional couple fell for its big open living space and good bones, and made the house theirs when they moved to Bloomington in 2015. Though the space was defined by interesting angles and a soaring ceiling, natural light and that beautiful tall stone fireplace, it was outdated. Some spaces were oddly chopped off and others were too open to use well.In the end, SYI did what we don't usually do: put up walls instead of taking them down. (Well, to be fair, we put up some and took down others.) A brand new kitchen anchors the space for these avid cooks, while new walls define a walk-in pantry, office nook and reading space. The new walls also help define the home’s private spaces—they tuck a powder room and guest room away down a hall, so they aren't awkwardly right off the living space. Unifying floor and finishes but breaking up the palette with punches of color, SYI transformed the lofty room to a space that is timeless in both style and layout.
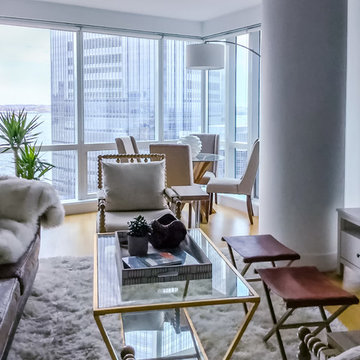
The living room's open floor layout was a challenge for our clients. Our custom design now has created designated spaces. The cozy and comfortable room is what our clients wanted in their living space perfect for them to relax and curl up with a book or, watch the game.
On the far side of the room, the dining area is a great place to work from home and/or simply take in the views with a cup of coffee or, a glass of wine. The entire space functions just as well as it looks.
Photography: NICHEdg
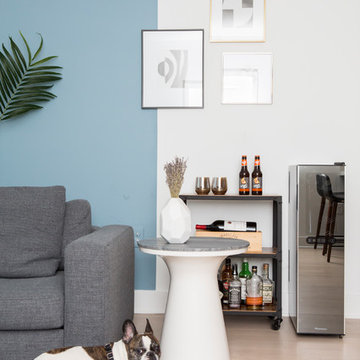
A modern apartment in Hoboken, NJ is warmed up with a grey sofa from Design Within Reach and other neutral accents. We played with dimension here by painting the blue wall only 3/4 of the way and balancing artwork for interest.
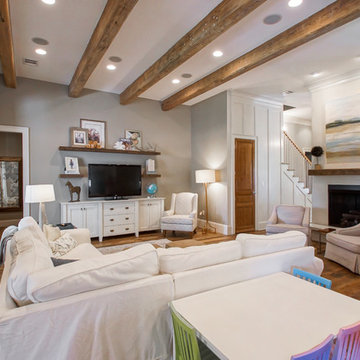
Snap-Shot Photography, LLC
Example of a mid-sized transitional open concept medium tone wood floor living room design in New Orleans with gray walls, a standard fireplace, a stone fireplace and a tv stand
Example of a mid-sized transitional open concept medium tone wood floor living room design in New Orleans with gray walls, a standard fireplace, a stone fireplace and a tv stand
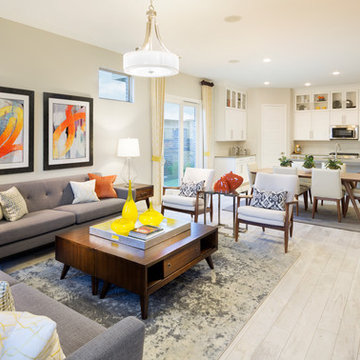
Ansley Meadows - Springs Collection (2405 Model)
Meritage Homes of Texas, LLC
Merchandised by Five Star Interiors
Mid-sized transitional open concept living room photo in Dallas with a tv stand
Mid-sized transitional open concept living room photo in Dallas with a tv stand
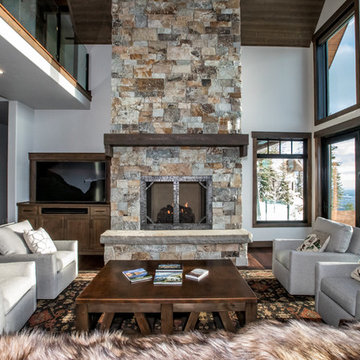
Large transitional formal dark wood floor and brown floor living room photo in Other with white walls, a standard fireplace, a stone fireplace and a tv stand
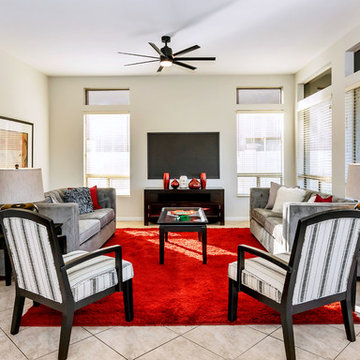
Todd French, Arizona Real Tours
Inspiration for a transitional enclosed beige floor living room remodel in Phoenix with beige walls and a tv stand
Inspiration for a transitional enclosed beige floor living room remodel in Phoenix with beige walls and a tv stand
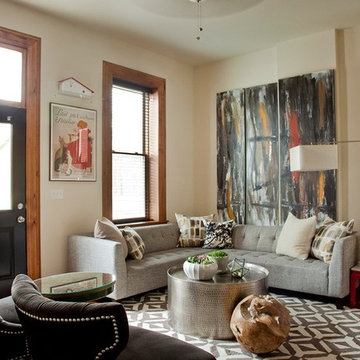
Inspiration for a small transitional open concept medium tone wood floor family room remodel in St Louis with white walls, no fireplace and a tv stand
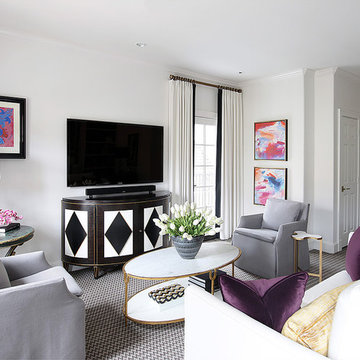
Crisp white walls and draperies are contrasted by patterned wall-to-wall carpeting and colorful artwork in this seating area. Photo: Benjamin Johnston
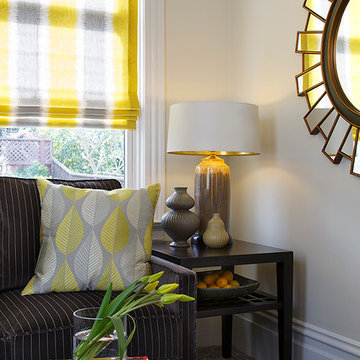
This tiny bedroom was turned into a TV/reading room where a small sectional opens to a sleeper for the occasional guest.
Family room library - small transitional enclosed carpeted family room library idea in San Francisco with gray walls, no fireplace and a tv stand
Family room library - small transitional enclosed carpeted family room library idea in San Francisco with gray walls, no fireplace and a tv stand
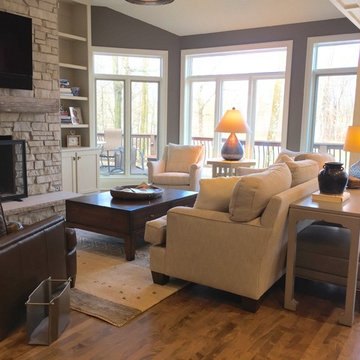
Open concept to kitchen/family room. Casual, comfortable, functional room. The expansive windows brings the outside in.
Family room - small transitional open concept medium tone wood floor family room idea in Milwaukee with gray walls, a two-sided fireplace, a stone fireplace and a tv stand
Family room - small transitional open concept medium tone wood floor family room idea in Milwaukee with gray walls, a two-sided fireplace, a stone fireplace and a tv stand
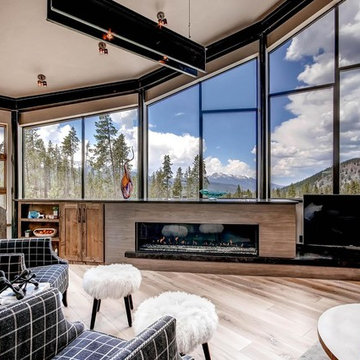
Living room - large transitional enclosed light wood floor and brown floor living room idea in Denver with gray walls, a ribbon fireplace, a wood fireplace surround and a tv stand
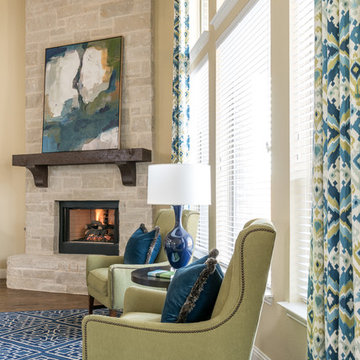
Gorgeous home in Prosper designed by Nicole Arnold Interiors. Color-rich family room, sophisticated dining, golf-enthusiast's study, tranquil master bedroom and bath were all a part of this beautiful update. An inviting guest bedroom and striking powder bath added to the scope of this project.
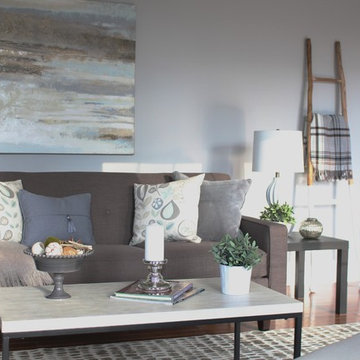
Example of a large transitional open concept medium tone wood floor and brown floor family room design in Boston with gray walls, a standard fireplace, a stone fireplace and a tv stand
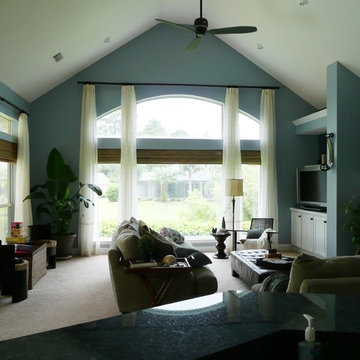
Sheers with roman shades
Inspiration for a mid-sized transitional open concept carpeted family room remodel in Jacksonville with blue walls, no fireplace and a tv stand
Inspiration for a mid-sized transitional open concept carpeted family room remodel in Jacksonville with blue walls, no fireplace and a tv stand
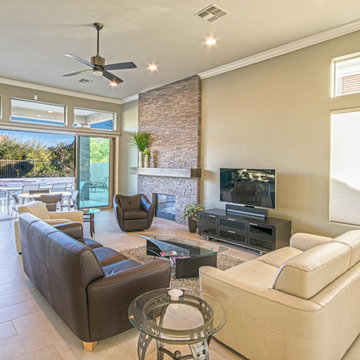
Large open living space with tv next to stacked stone fireplace and tile floors throughout.
Large transitional open concept ceramic tile living room photo in Phoenix with beige walls, a standard fireplace, a stone fireplace and a tv stand
Large transitional open concept ceramic tile living room photo in Phoenix with beige walls, a standard fireplace, a stone fireplace and a tv stand
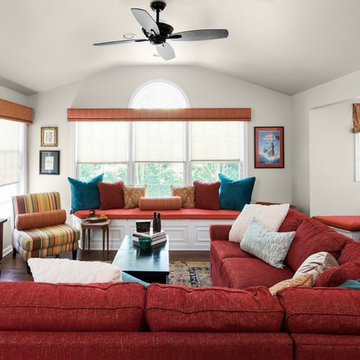
This casual family great room needed some updating. Beautiful new hardwood floors replace wall to wall carpeting, and a new wool area rug anchors the space. Custom window seat cushions, pillows, and window treatments add color, softness and charm to the space. A new red tweed sectional sofa replaces the tired sectional and coordinating paisley roman shades soften the game and dining alcove. Photographs by Jon Friedrich
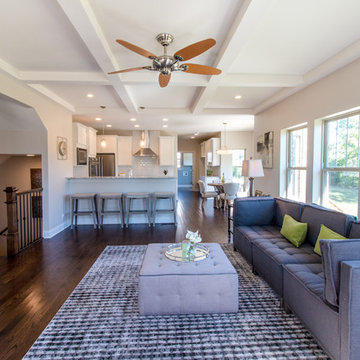
Large transitional formal and open concept dark wood floor and brown floor living room photo in Chicago with beige walls, a standard fireplace, a stone fireplace and a tv stand
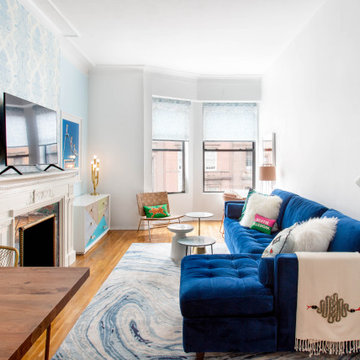
Living room - transitional medium tone wood floor and brown floor living room idea in New York with blue walls, a standard fireplace and a tv stand
Transitional Living Space with a TV Stand Ideas
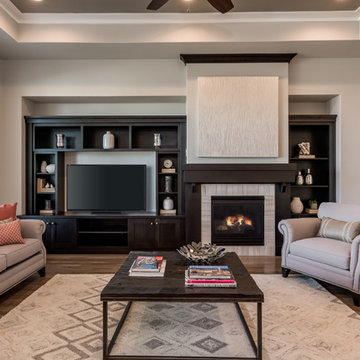
Living room - transitional medium tone wood floor and brown floor living room idea in Boise with gray walls, a standard fireplace, a stone fireplace and a tv stand
9









