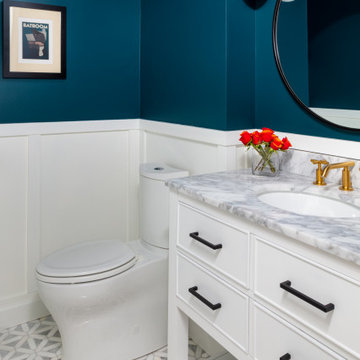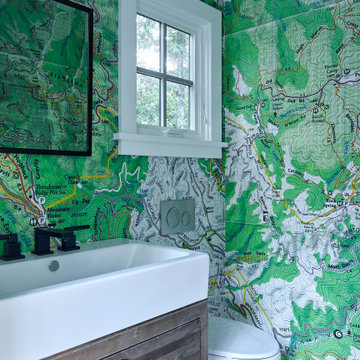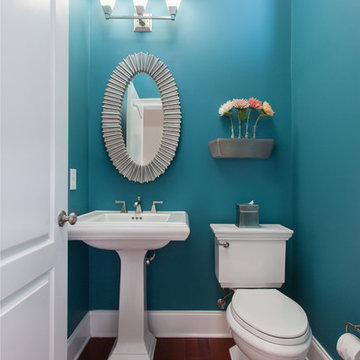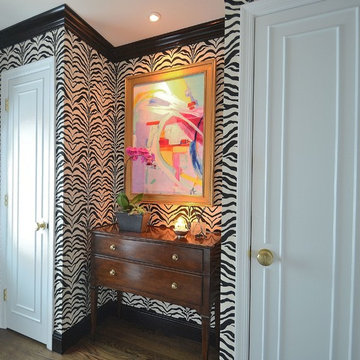Transitional Turquoise Powder Room Ideas
Refine by:
Budget
Sort by:Popular Today
141 - 160 of 327 photos
Item 1 of 4
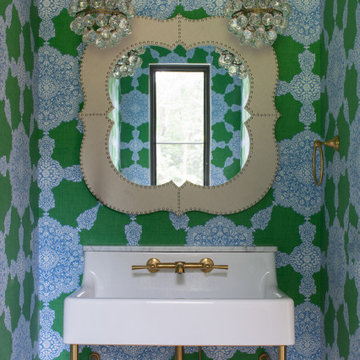
Inspiration for a small transitional powder room remodel in Minneapolis with multicolored walls and a console sink
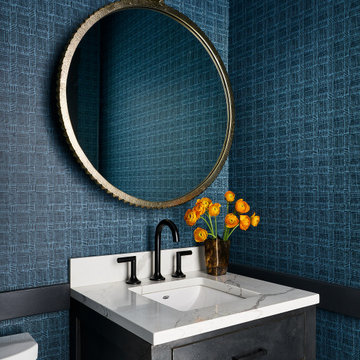
Sometimes we start with a few foundational items and a blank slate. We’ve worked with these Clients on their previous home, and they were ready to make their bedroom suite all their own. Keeping the built-ins was a requirement as was wallpaper, some new window treatments, a closet overhaul, and all the decor and details. We kept the bed and drapes and swapped the rest to create a luxe sleeping retreat.
Phase 2 of this project was to tackle the dining room and adjacent powder room. The dining room had a small sun room attached to it that was not being utilized. We turned it into a luxe home bar with custom cabinetry and a stunning quartz countertop / backsplash. Gold wallpaper on the ceiling completed the room and highlighted all of the fun metal details throughout the space. We ran the color from the bar through the dining room and accented it with bold wallpaper. We added some contrasting colors with the rug selection and brought in wood tones with the furniture to ground the space.
FUN FACT : The art over the fireplace is a vintage photo from District’s Vintage Chicago Project, featuring photos found in vintage furniture over the lifetime of the store.
Bedroom Photography: Dustin Halleck / Dining Room & Bar Photography: Ryan McDonald
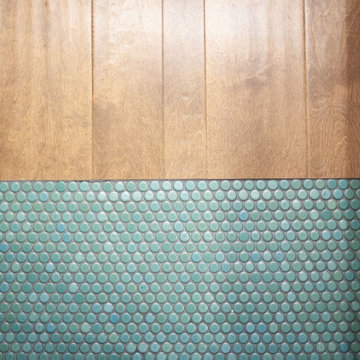
Floor Transition between Laundry and Powder
Powder room - small transitional white tile and ceramic tile mosaic tile floor and green floor powder room idea in Seattle with furniture-like cabinets, brown cabinets, blue walls, a console sink, quartz countertops and white countertops
Powder room - small transitional white tile and ceramic tile mosaic tile floor and green floor powder room idea in Seattle with furniture-like cabinets, brown cabinets, blue walls, a console sink, quartz countertops and white countertops
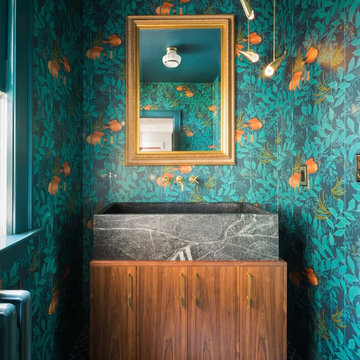
Custom interior design led to the creation of this vivid underwater-themed bathroom
Trent Bell Photography
Example of a transitional blue floor powder room design in Portland Maine with flat-panel cabinets, medium tone wood cabinets, multicolored walls, a vessel sink, granite countertops, gray countertops and a freestanding vanity
Example of a transitional blue floor powder room design in Portland Maine with flat-panel cabinets, medium tone wood cabinets, multicolored walls, a vessel sink, granite countertops, gray countertops and a freestanding vanity
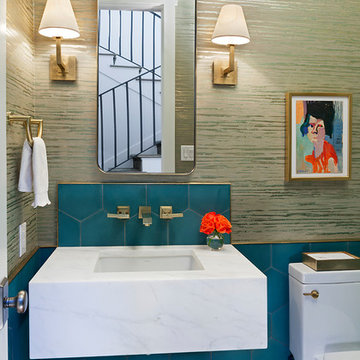
Tommy Kile
Inspiration for a transitional blue tile medium tone wood floor and brown floor powder room remodel in Austin with a one-piece toilet, beige walls, an undermount sink and white countertops
Inspiration for a transitional blue tile medium tone wood floor and brown floor powder room remodel in Austin with a one-piece toilet, beige walls, an undermount sink and white countertops

Dane Austin’s Boston interior design studio gave this 1889 Arts and Crafts home a lively, exciting look with bright colors, metal accents, and disparate prints and patterns that create stunning contrast. The enhancements complement the home’s charming, well-preserved original features including lead glass windows and Victorian-era millwork.
---
Project designed by Boston interior design studio Dane Austin Design. They serve Boston, Cambridge, Hingham, Cohasset, Newton, Weston, Lexington, Concord, Dover, Andover, Gloucester, as well as surrounding areas.
For more about Dane Austin Design, click here: https://daneaustindesign.com/
To learn more about this project, click here:
https://daneaustindesign.com/arts-and-crafts-home
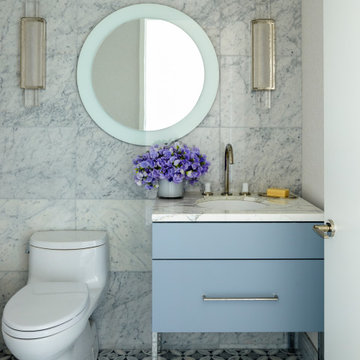
Example of a transitional gray tile gray floor powder room design in New York with flat-panel cabinets, blue cabinets, a one-piece toilet, an undermount sink, white countertops and a freestanding vanity
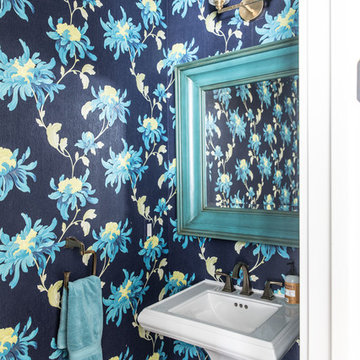
Example of a transitional powder room design in Charlotte with blue walls and a console sink
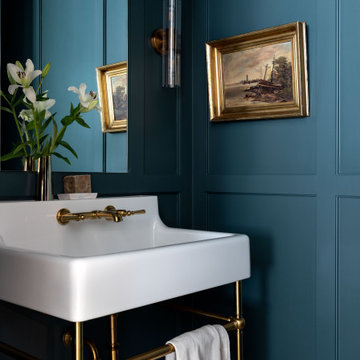
Inspiration for a large transitional light wood floor and brown floor powder room remodel in Houston with blue walls and a console sink

Example of a transitional mirror tile wallpaper and medium tone wood floor powder room design in Orlando with recessed-panel cabinets, dark wood cabinets, a two-piece toilet, multicolored walls, an undermount sink, quartz countertops, white countertops and a built-in vanity

Example of a transitional multicolored floor and wall paneling powder room design in Los Angeles with open cabinets, medium tone wood cabinets, a two-piece toilet, blue walls, an undermount sink, quartz countertops, white countertops and a freestanding vanity
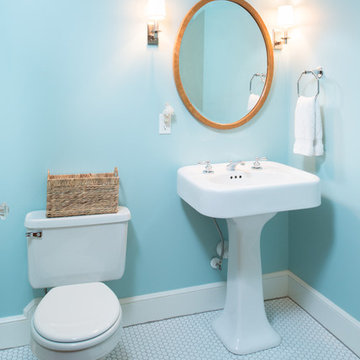
Beautiful blue powder room
Powder room - transitional powder room idea in Kansas City
Powder room - transitional powder room idea in Kansas City

Small transitional porcelain tile, gray floor and wallpaper powder room photo in Austin with shaker cabinets, blue cabinets, white walls, a drop-in sink, quartz countertops, white countertops and a built-in vanity

Large transitional black floor powder room photo in Los Angeles with shaker cabinets, black cabinets, blue walls, an undermount sink, black countertops and a built-in vanity

Small powder bath under a stairway. Original space was dated with heavy dark mediterranean colors and finishes. Existing wood floors remained, but vibrant, bold wallpaper used on all walls, transitional marble vanity replaced existing sink, and new wall sconces and mirrors added to give the space an update, vibrant vibe that resonated with the remainder of the house which is an old Florida style that is updated and fun.

We wanted to make a statement in the small powder bathroom with the color blue! Hand-painted wood tiles are on the accent wall behind the mirror, toilet, and sink, creating the perfect pop of design. Brass hardware and plumbing is used on the freestanding sink to give contrast to the blue and green color scheme. An elegant mirror stands tall in order to make the space feel larger. Light green penny floor tile is put in to also make the space feel larger than it is. We decided to add a pop of a complimentary color with a large artwork that has the color orange. This allows the space to take a break from the blue and green color scheme. This powder bathroom is small but mighty.
Transitional Turquoise Powder Room Ideas
8






