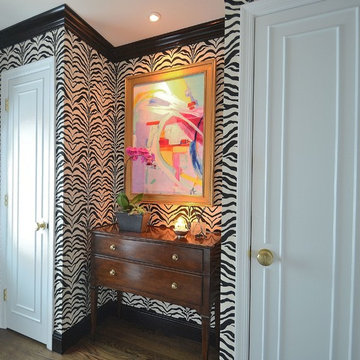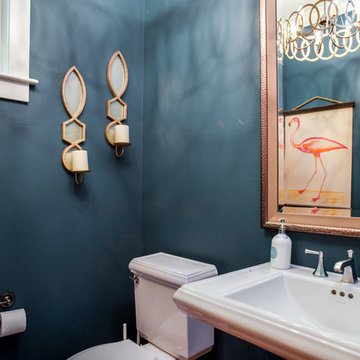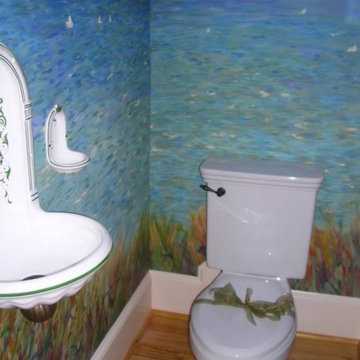Transitional Turquoise Powder Room Ideas
Refine by:
Budget
Sort by:Popular Today
161 - 180 of 327 photos
Item 1 of 4

We wanted to make a statement in the small powder bathroom with the color blue! Hand-painted wood tiles are on the accent wall behind the mirror, toilet, and sink, creating the perfect pop of design. Brass hardware and plumbing is used on the freestanding sink to give contrast to the blue and green color scheme. An elegant mirror stands tall in order to make the space feel larger. Light green penny floor tile is put in to also make the space feel larger than it is. We decided to add a pop of a complimentary color with a large artwork that has the color orange. This allows the space to take a break from the blue and green color scheme. This powder bathroom is small but mighty.
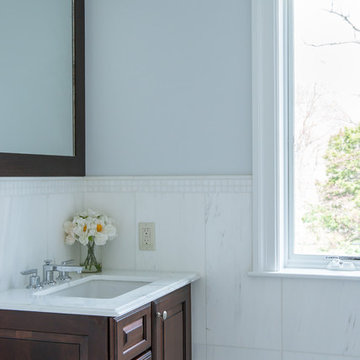
Transitional white tile powder room photo in New York with shaker cabinets and dark wood cabinets

Example of a small transitional mosaic tile floor and multicolored floor powder room design in Denver with flat-panel cabinets, black cabinets, a two-piece toilet, blue walls, an undermount sink, quartz countertops, gray countertops and a built-in vanity

Newly constructed Smart home with attached 3 car garage in Encino! A proud oak tree beckons you to this blend of beauty & function offering recessed lighting, LED accents, large windows, wide plank wood floors & built-ins throughout. Enter the open floorplan including a light filled dining room, airy living room offering decorative ceiling beams, fireplace & access to the front patio, powder room, office space & vibrant family room with a view of the backyard. A gourmets delight is this kitchen showcasing built-in stainless-steel appliances, double kitchen island & dining nook. There’s even an ensuite guest bedroom & butler’s pantry. Hosting fun filled movie nights is turned up a notch with the home theater featuring LED lights along the ceiling, creating an immersive cinematic experience. Upstairs, find a large laundry room, 4 ensuite bedrooms with walk-in closets & a lounge space. The master bedroom has His & Hers walk-in closets, dual shower, soaking tub & dual vanity. Outside is an entertainer’s dream from the barbecue kitchen to the refreshing pool & playing court, plus added patio space, a cabana with bathroom & separate exercise/massage room. With lovely landscaping & fully fenced yard, this home has everything a homeowner could dream of!
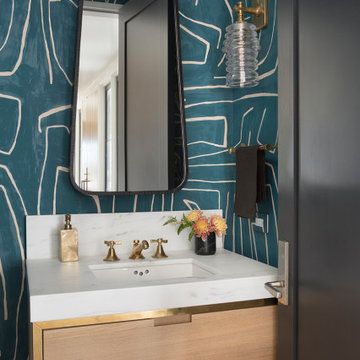
Ann Lowengart Interiors took a dated Lafayette Tuscan-inspired villa and transformed it into a timeless Californian ranch. The 5,045 Sq. Ft gated estate sited on 2.8-acres boasts panoramic views of Mt. Diablo, Briones Regional Park, and surrounding hills. Ann Lowengart dressed the modern interiors in a cool color palette punctuated by moody blues and Hermès orange that are casually elegant for a family with tween children and several animals. Unique to the residence is an indigo-walled library complete with a hidden bar for the adults to imbibe in.
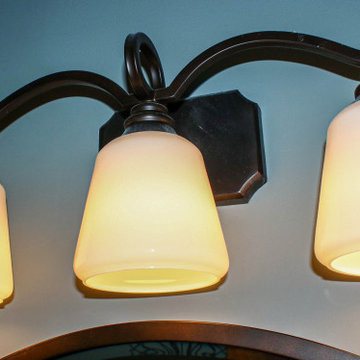
In this powder room, a 30" Medallion Gold Parkplace Raised Panel vanity in Maple Rumberry stain was installed with a Viatera Clarino quartz countertop with 6" backsplash. Dressel dryden faucet, 3-light vanity fixtures, decorative mirror in Olde Bronze finish. Kohler vessel sink and Cimarron comfort height toilet.
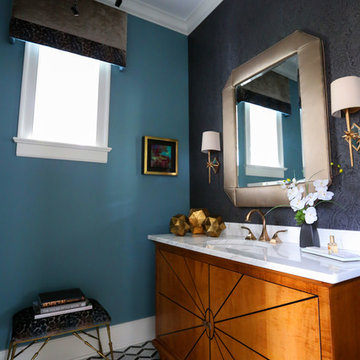
Anne Buskirk
Inspiration for a mid-sized transitional gray tile, white tile and stone tile medium tone wood floor powder room remodel in Indianapolis with medium tone wood cabinets, a one-piece toilet, blue walls, a drop-in sink, solid surface countertops and flat-panel cabinets
Inspiration for a mid-sized transitional gray tile, white tile and stone tile medium tone wood floor powder room remodel in Indianapolis with medium tone wood cabinets, a one-piece toilet, blue walls, a drop-in sink, solid surface countertops and flat-panel cabinets
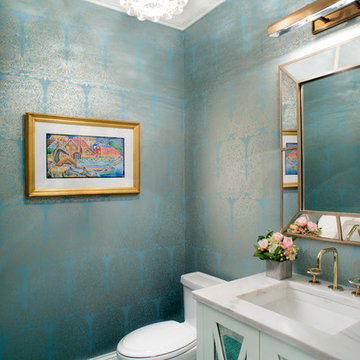
Powder room - transitional blue tile mosaic tile floor powder room idea in Chicago with glass-front cabinets, white cabinets, a two-piece toilet, blue walls, marble countertops and an undermount sink
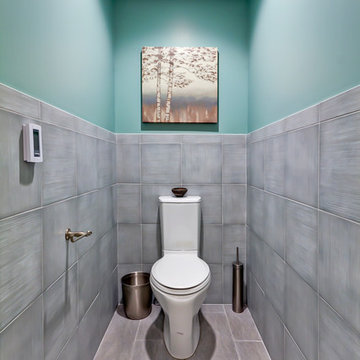
Jay Winter
Inspiration for a transitional gray tile and porcelain tile powder room remodel in Nashville with a one-piece toilet
Inspiration for a transitional gray tile and porcelain tile powder room remodel in Nashville with a one-piece toilet
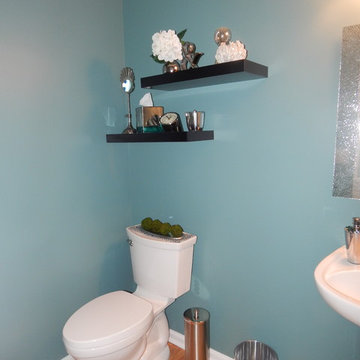
Powder room - mid-sized transitional powder room idea in Charlotte with a pedestal sink and blue walls
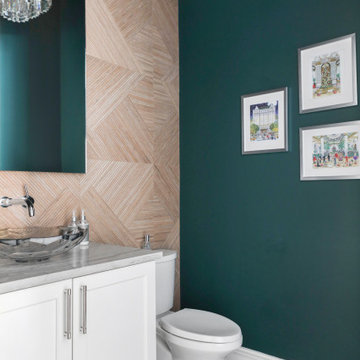
Mid-sized transitional brown tile and porcelain tile medium tone wood floor and brown floor powder room photo in Dallas with shaker cabinets, white cabinets, a two-piece toilet, green walls, a vessel sink, quartzite countertops, gray countertops and a floating vanity
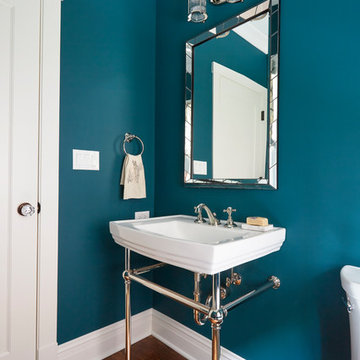
Michael Kaskel
Powder room - mid-sized transitional dark wood floor and brown floor powder room idea in Other with blue walls and a console sink
Powder room - mid-sized transitional dark wood floor and brown floor powder room idea in Other with blue walls and a console sink
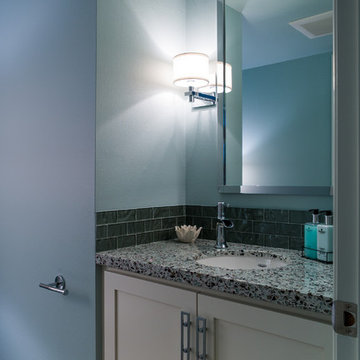
Steve Johnson photos
Example of a transitional glass tile powder room design in Phoenix with shaker cabinets, white cabinets and solid surface countertops
Example of a transitional glass tile powder room design in Phoenix with shaker cabinets, white cabinets and solid surface countertops
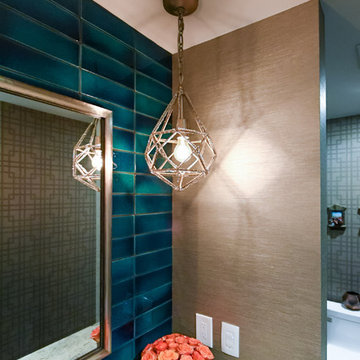
Inspiration for a small transitional blue tile and ceramic tile dark wood floor and brown floor powder room remodel in Cleveland with flat-panel cabinets, brown cabinets, a one-piece toilet, gray walls, an undermount sink and granite countertops
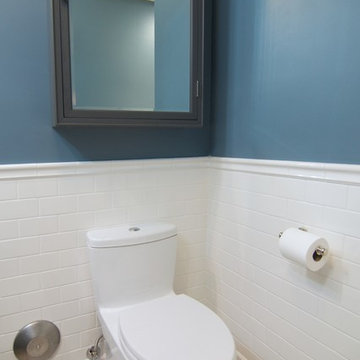
For the Designer's own retreat, the master bathroom and closet areas were gutted and reworked to create an elegant double-sink vanity space, a spacious and relaxing steam shower and a walk-in closet. Rustic barn doors create extra space.
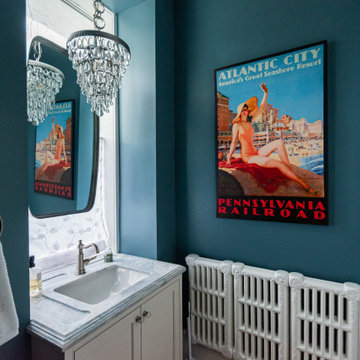
After removing a structural support beam in the center of this colonial home's kitchen Gardner/Fox designed and built an open, updated space with plenty of room for friends and family. The new design includes ample storage and counter space, as well as a coffee station and work desk. The renovation also included the installation of a new bar and updated powder room.
Transitional Turquoise Powder Room Ideas
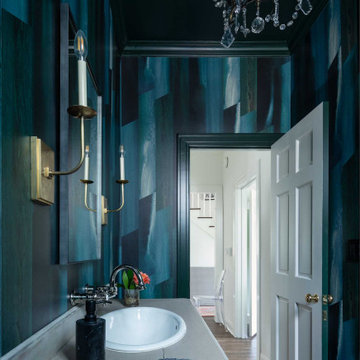
Wallpaper - Feldspar, Emerald City
Inspiration for a mid-sized transitional wallpaper powder room remodel in Austin with recessed-panel cabinets, green cabinets, a built-in vanity, blue walls, wood countertops and gray countertops
Inspiration for a mid-sized transitional wallpaper powder room remodel in Austin with recessed-panel cabinets, green cabinets, a built-in vanity, blue walls, wood countertops and gray countertops
9






