Transitional Wood Ceiling Kitchen Ideas
Refine by:
Budget
Sort by:Popular Today
41 - 60 of 588 photos
Item 1 of 3
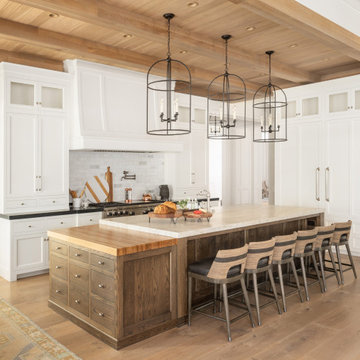
Mixing wood tones with the white shaker cabinets in this kitchen shows the beauty of well-balanced cabinet design.
Open concept kitchen - large transitional medium tone wood floor and wood ceiling open concept kitchen idea in Salt Lake City with shaker cabinets, white cabinets, soapstone countertops, paneled appliances and an island
Open concept kitchen - large transitional medium tone wood floor and wood ceiling open concept kitchen idea in Salt Lake City with shaker cabinets, white cabinets, soapstone countertops, paneled appliances and an island
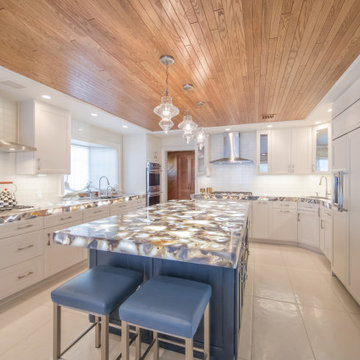
Inspiration for a transitional u-shaped beige floor and wood ceiling kitchen remodel in New York with an undermount sink, recessed-panel cabinets, white cabinets, white backsplash, paneled appliances, an island and gray countertops
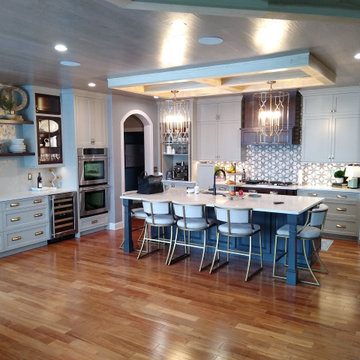
Fresh new kitchen with Gray and Walnut cabinets and Brushed Gold hardware
Inspiration for a large transitional l-shaped medium tone wood floor, brown floor and wood ceiling open concept kitchen remodel in Chicago with an undermount sink, shaker cabinets, gray cabinets, quartz countertops, multicolored backsplash, stone tile backsplash, stainless steel appliances, an island and white countertops
Inspiration for a large transitional l-shaped medium tone wood floor, brown floor and wood ceiling open concept kitchen remodel in Chicago with an undermount sink, shaker cabinets, gray cabinets, quartz countertops, multicolored backsplash, stone tile backsplash, stainless steel appliances, an island and white countertops
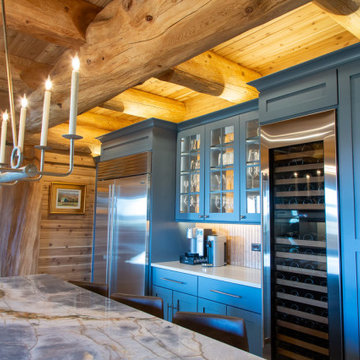
The owners of a newly constructed log home chose a distinctive color scheme for the kitchen and laundry room cabinetry. Cabinetry along the parameter walls of the kitchen are painted Benjamin Moore Britannia Blue and the island, with custom light fixture above, is Benjamin Moore Timber Wolf.
Five cabinet doors in the layout have mullion and glass inserts and lighting high lights the bead board cabinet backs. SUBZERO and Wolf appliances and a pop-up mixer shelf are a cooks delight. Michelangelo Quartzite tops off the island, while all other tops are Massa Quartz.
The laundry room, with two built-in dog kennels, is painted Benjamin Moore Caliente provides a cheery atmosphere for house hold chores.
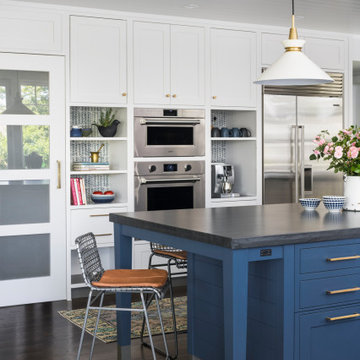
A renovation of a waterfront colonial that was prompted by a severe flood resulted in a completely reinvented home. The kitchen overlooks the water, and is designed to maximize light and views. Sarah Robertson of Studio Dearborn helped her client renovate their kitchen to capture the views and vibe they were after. An appliance wall takes care of the business in this kitchen, and a pantry door was designed to seamlessly integrate into the cabinetry. The range was placed between two windows that overlook the covered porch, and the homeowners collection of artisan pieces are displayed on shelving across the windows. The custom zinc hood gives the kitchen a feeling of age and patina.
Thoughtful storage is everywhere in this kitchen, including charging drawers, pullouts for cookware, trays, utensils and condiments, and a customized dog feeding station!
Photos Adam Macchia. For more information, you may visit our website at www.studiodearborn.com or email us at info@studiodearborn.com.
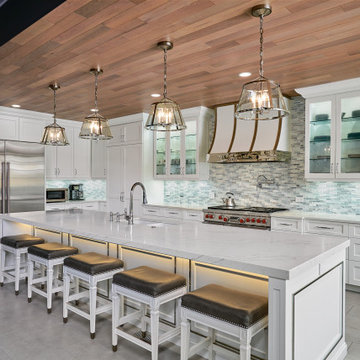
Notable design elements for the kitchen include the wood ceiling, custom designed hood by TZS, oversized island and built-in breakfast nook. The floor is porcelain tile, counters are marble looking quartz. The island and hood feature polished nickel metal accent metal trim. The breakfast nook features a built in banquette. This is a great way to save space to create a fun unique space in the room. The banquette uses a Crypton protected fabric so any spills area easy to clean.
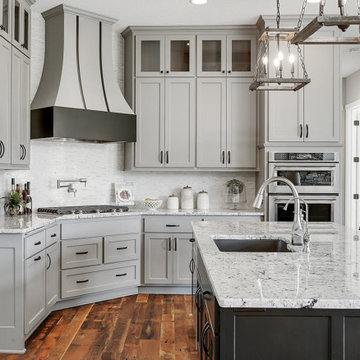
Example of a transitional medium tone wood floor and wood ceiling kitchen design in Minneapolis with an undermount sink, shaker cabinets, gray cabinets, granite countertops, white backsplash, marble backsplash, stainless steel appliances, an island and white countertops
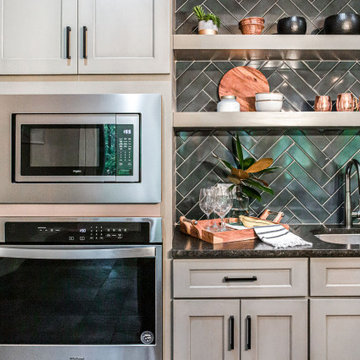
Kitchen - large transitional slate floor, black floor and wood ceiling kitchen idea in Atlanta
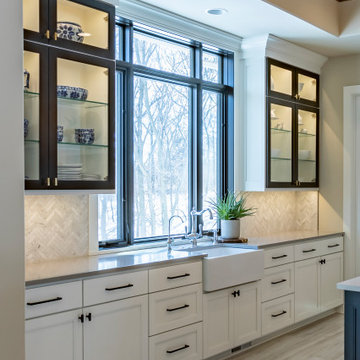
Open concept kitchen - large transitional wood ceiling open concept kitchen idea in Omaha with a farmhouse sink, shaker cabinets, quartz countertops, marble backsplash, stainless steel appliances and an island
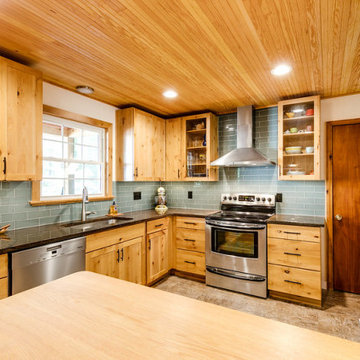
Kitchen Renovation in existing space including wood ceilings, new cabinetry, appliances, flooring and tile.
Design reflects the owners affinity for natural materials with a modern touch
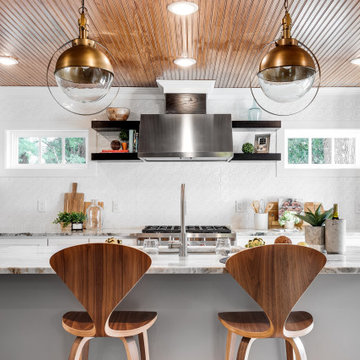
Eat-in kitchen - large transitional medium tone wood floor, brown floor and wood ceiling eat-in kitchen idea in Richmond with a single-bowl sink, shaker cabinets, white cabinets, marble countertops, white backsplash and an island
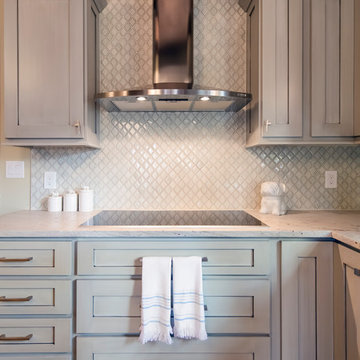
Custom Shaker Cabinets - the perimeter is painted, the island is stained. White leathered granite countertops. Moroccan ceramic tile. White washed pine planked ceiling. Photo Credit: Sara Yoder
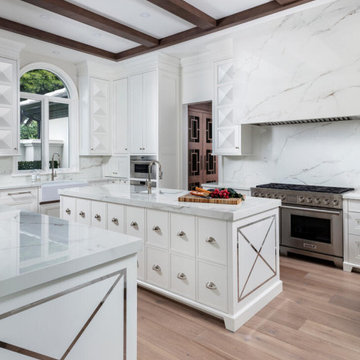
This Naples home was the typical Florida Tuscan Home design, our goal was to modernize the design with cleaner lines but keeping the Traditional Moulding elements throughout the home. This is a great example of how to de-tuscanize your home.
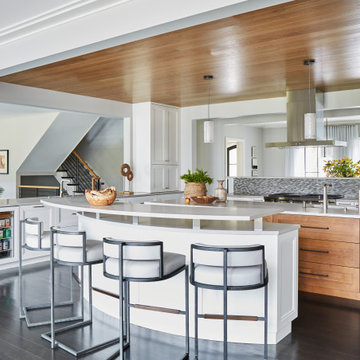
An open concept kitchen in the middle of a contemporary home called for the simplicity of clean lines and white cabinets with the warmth of rich wood tones. From the white oak wood clad ceiling in a custom stain to the streamlined Baker barstools and quartz counters, this kitchen shows how contemporary can be welcoming. Design by Two Hands Interiors. View more of this home on our website.
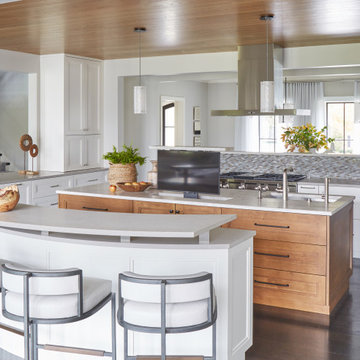
A kitchen television that hides in the cabinet when out of site and pops up with the touch of a button to watch what your heart desires, is just another feature in this welcoming kitchen. Sit back in the Baker barstools to catch the latest over a meal or swivel the TV to keep up with a game while cooking. Design by Two Hands Interiors. View more of this home on our website. #kitchen

When meeting with our homeowners for this kitchen renovation project, they presented us with a large wish list. This busy family of five loves to cook and entertain for their large extended family. They felt their current kitchen was not functioning to its fullest potential. It felt cramped, dark, outdated, and had no flair. They wanted more room for storage, and convenient areas to hold their cookware. They had an unorganized pantry that wasn’t working for them, and a desk area that had become a clutter zone. They showed us examples of a cool toned color palette that they loved and asked us to bring in some farmhouse style elements with a modern aesthetic. We could not wait to transform this room!
We began by reimagining the flow of the kitchen. In order to give them more counter space to use for food preparation, we moved the fridge to the wall where the desk was. We eliminated the messy pantry closet, and installed a tall cabinet to house an additional oven and built-in microwave. We added a large pantry cabinet to the right of the refrigerator to give them plenty of organized storage space, allowing easy access to snacks from the family room. On the left side of the fridge, we incorporated a drop zone area where they can leave their keys and mail when coming in from the garage. In the island we included a pull-out trash easily accessible from both the sink and the cooking areas, and added a vegetable sink to create an extended area for food prep. For the perimeter of the kitchen, we moved the range down to allow for a corner lazy susan and drawer bank for pots and pans, and provided them with a deep farmhouse sink to aid in washing larger items. By running the cabinetry up to the ceiling, we were able to provide them with additional storage space. We finished the cabinetry off with a beautiful decorative hood surround and capped the cabinets with a large stacked crown molding.
The finishes we chose for the kitchen help modernize the space while keeping the room feeling warm and inviting. We used a soft grey paint on the perimeter cabinets and infused a warm chestnut stain on the island and decorative hood. We incorporated corbel details at both the hood and island to add some depth to the design. We included a very unique focal point to the ceiling above the island; it is a custom trim detail in the shape of an X, with dark paint as an accent. We topped the cabinetry with a luxurious calacatta quartz counter that created movement with large beautiful veining details. Hand-cut high gloss white subway tiles added brightness and sophistication to the space. Touches of silver were brought in with cabinet hardware and gooseneck faucets. We added an abundance of lighting including recessed lights, a farmhouse style silver pendant over the sink, two vintage style pendants at the island with ribbed glass, and a large wood and silver chandelier over the table, giving ample light and making the room feel bright. Adding under cabinet lighting provided our client with much needed task lighting while doing food prep. We finished the room off by using four comfortable upholstered counter stools with distressed white painted legs, adding to the farmhouse feel. New hand scraped oak plank hardwood flooring was added throughout the first floor along with large baseboard trim to tie the rest of the house in with the new kitchen design. Our client now has a large, updated, modernized kitchen to conjure up delicious meals for their family and friends.
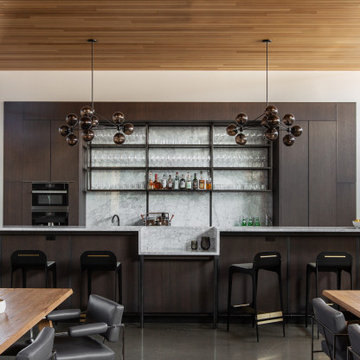
SieMatic Dark Oak veneer cabinets, Carrara marble stone slab countertop with waterfall, Carrara marble stone slab backsplash, black metal open shelves, paneled appliances, dark oak wood panels,Miele appliances,
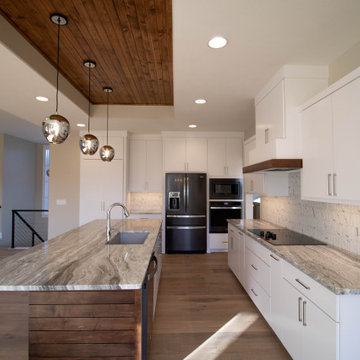
Inspiration for a transitional light wood floor and wood ceiling kitchen pantry remodel in Omaha with an undermount sink, flat-panel cabinets, marble countertops, black appliances and an island
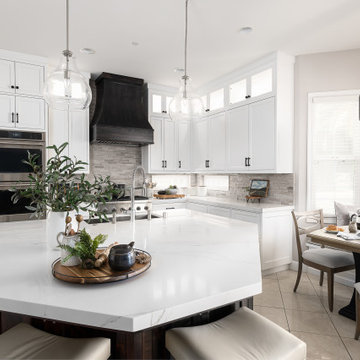
Inspiration for a mid-sized transitional porcelain tile, beige floor and wood ceiling kitchen remodel in San Francisco with an undermount sink, shaker cabinets, white cabinets, quartz countertops, gray backsplash, travertine backsplash, stainless steel appliances, an island and white countertops
Transitional Wood Ceiling Kitchen Ideas
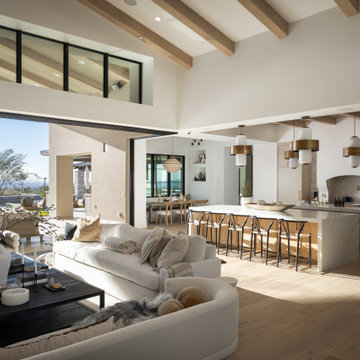
Inspiration for a large transitional galley light wood floor, beige floor and wood ceiling open concept kitchen remodel in Phoenix with an undermount sink, beaded inset cabinets, light wood cabinets, quartz countertops, white backsplash, stone slab backsplash, stainless steel appliances, two islands and white countertops
3





