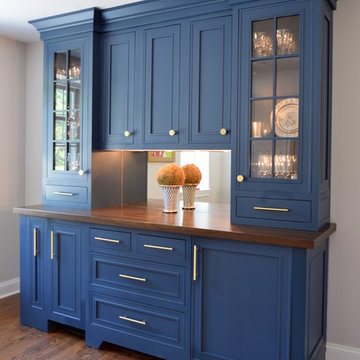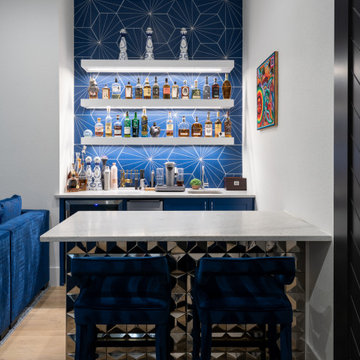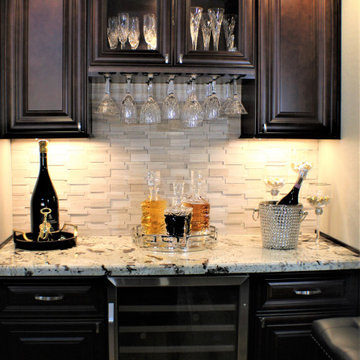Transitional Home Bar Ideas
Refine by:
Budget
Sort by:Popular Today
1061 - 1080 of 22,681 photos
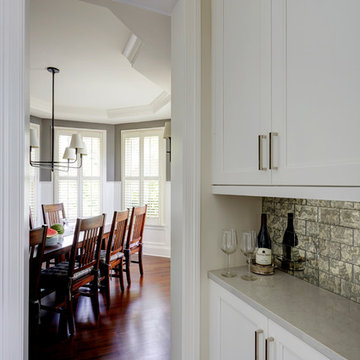
This galley dry bar connects the large open kitchen to a large open formal dining room. Family gatherings await!
Example of a mid-sized transitional galley medium tone wood floor and brown floor home bar design in Chicago with recessed-panel cabinets, white cabinets, quartz countertops, multicolored backsplash, mirror backsplash and gray countertops
Example of a mid-sized transitional galley medium tone wood floor and brown floor home bar design in Chicago with recessed-panel cabinets, white cabinets, quartz countertops, multicolored backsplash, mirror backsplash and gray countertops
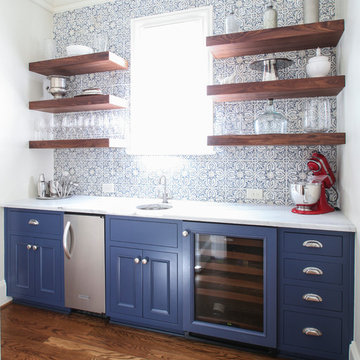
Mekenzie France
Inspiration for a large transitional single-wall medium tone wood floor and brown floor wet bar remodel in Charlotte with an undermount sink, blue cabinets, multicolored backsplash and recessed-panel cabinets
Inspiration for a large transitional single-wall medium tone wood floor and brown floor wet bar remodel in Charlotte with an undermount sink, blue cabinets, multicolored backsplash and recessed-panel cabinets
Find the right local pro for your project
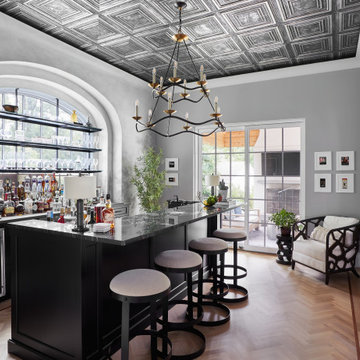
Example of a transitional u-shaped medium tone wood floor and brown floor seated home bar design in New York with recessed-panel cabinets, black cabinets, marble countertops and multicolored countertops
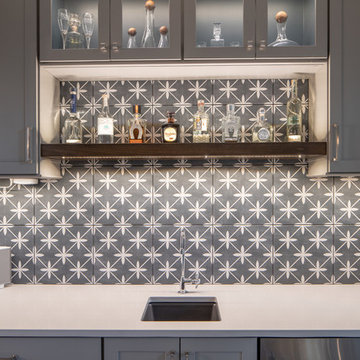
Mid-sized transitional single-wall medium tone wood floor and brown floor wet bar photo in Indianapolis with an undermount sink, shaker cabinets, gray cabinets, gray backsplash, cement tile backsplash and white countertops
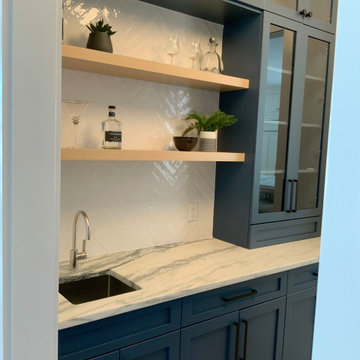
Example of a mid-sized transitional galley light wood floor and beige floor wet bar design in Boston with an undermount sink, glass-front cabinets, blue cabinets, quartz countertops, white backsplash, subway tile backsplash and multicolored countertops
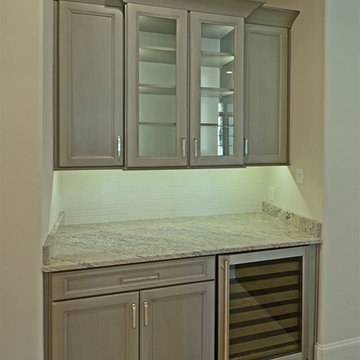
Inspiration for a small transitional single-wall limestone floor and beige floor wet bar remodel in Other with no sink, recessed-panel cabinets, gray cabinets, granite countertops, white backsplash and subway tile backsplash

Dervin Witmer, www.witmerphotography.com
Wet bar - mid-sized transitional galley medium tone wood floor and brown floor wet bar idea in New York with an undermount sink, recessed-panel cabinets, blue cabinets, marble countertops, white backsplash and marble backsplash
Wet bar - mid-sized transitional galley medium tone wood floor and brown floor wet bar idea in New York with an undermount sink, recessed-panel cabinets, blue cabinets, marble countertops, white backsplash and marble backsplash
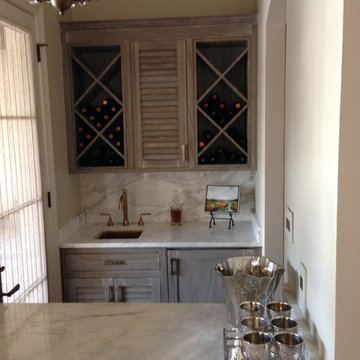
Spanish cedar cabinets with faux finish to look like white washed cypress, Milferd Perez (faux finisher)
Small transitional galley wet bar photo in New Orleans with shaker cabinets, an undermount sink, medium tone wood cabinets, marble countertops, gray backsplash, marble backsplash and gray countertops
Small transitional galley wet bar photo in New Orleans with shaker cabinets, an undermount sink, medium tone wood cabinets, marble countertops, gray backsplash, marble backsplash and gray countertops
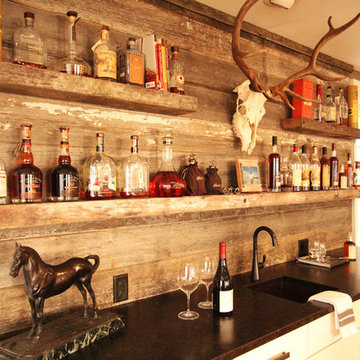
A bar was built in to the side of this family room to showcase the homeowner's Bourbon collection. Reclaimed wood was used to add texture to the wall and the same wood was used to create the custom shelves. A bar sink and paneled beverage center provide the functionality the room needs. The paneling on the other walls are all original to the home.
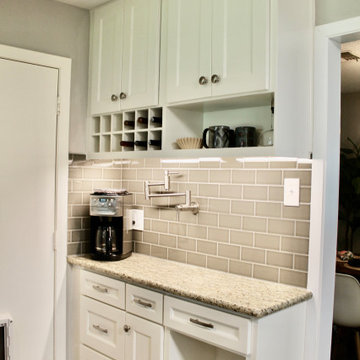
Wet bar - mid-sized transitional single-wall linoleum floor and gray floor wet bar idea in Houston with no sink, recessed-panel cabinets, white cabinets, granite countertops, gray backsplash, ceramic backsplash and multicolored countertops
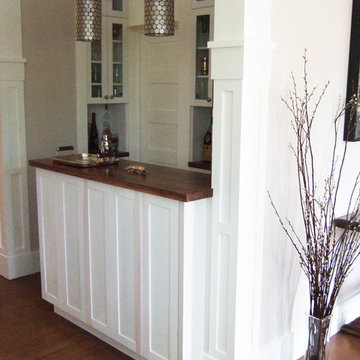
A bar for party time!
Inspiration for a mid-sized transitional home bar remodel in New York
Inspiration for a mid-sized transitional home bar remodel in New York
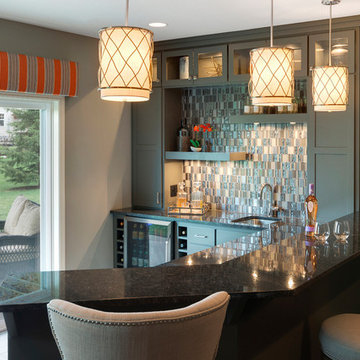
A busy family was looking to add a bar to their lower level. While designing the bar and placement within the lower level we thought about how often the lower level patio door was used by the neighborhood kids and adults throughout the summer while our clients entertained within the social neighborhood. We extended the tile floors so that there would be a place to pile shoes & flip flops during the summer, and created enough space for people to gather within the bar space as well as on the other side.
Spacecrafting Photography
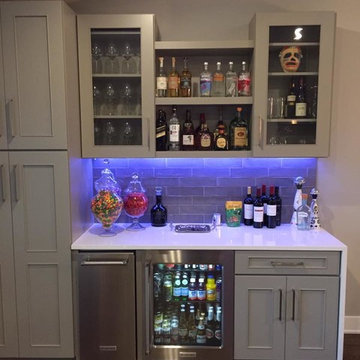
Small transitional single-wall dark wood floor and brown floor wet bar photo in Chicago with glass-front cabinets, quartzite countertops, gray backsplash, subway tile backsplash and gray cabinets
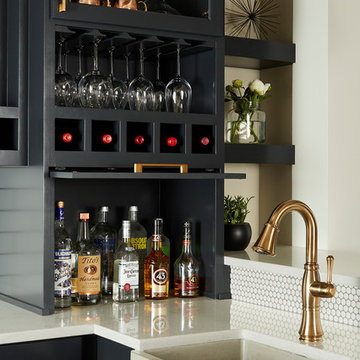
Custom garage door style liquor cabinet and concrete sink.
Home bar - large transitional u-shaped home bar idea in Minneapolis with an undermount sink, recessed-panel cabinets, black cabinets, quartz countertops, white backsplash and subway tile backsplash
Home bar - large transitional u-shaped home bar idea in Minneapolis with an undermount sink, recessed-panel cabinets, black cabinets, quartz countertops, white backsplash and subway tile backsplash
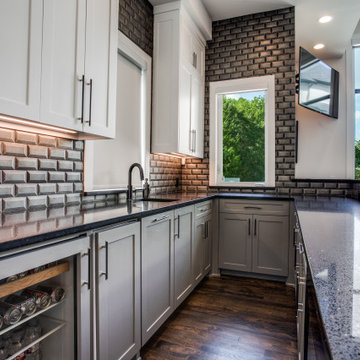
Mid-sized transitional u-shaped medium tone wood floor and brown floor wet bar photo in Dallas with an undermount sink, shaker cabinets, white cabinets, quartz countertops, gray backsplash, metal backsplash and black countertops
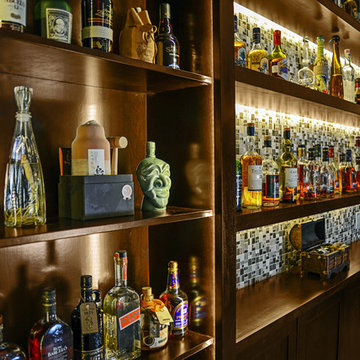
Jameson
Example of a large transitional single-wall ceramic tile home bar design in Other with no sink, open cabinets, dark wood cabinets, wood countertops, multicolored backsplash and mosaic tile backsplash
Example of a large transitional single-wall ceramic tile home bar design in Other with no sink, open cabinets, dark wood cabinets, wood countertops, multicolored backsplash and mosaic tile backsplash
Transitional Home Bar Ideas
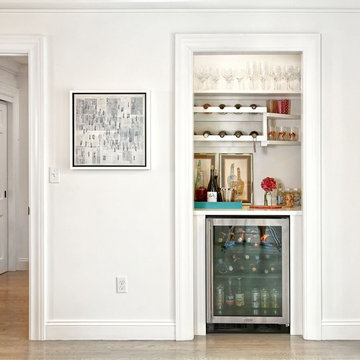
Home bar - transitional light wood floor and beige floor home bar idea in New York with open cabinets and white cabinets
54






