Tray Ceiling and Coffered Ceiling Closet Ideas
Refine by:
Budget
Sort by:Popular Today
1 - 20 of 470 photos
Item 1 of 3
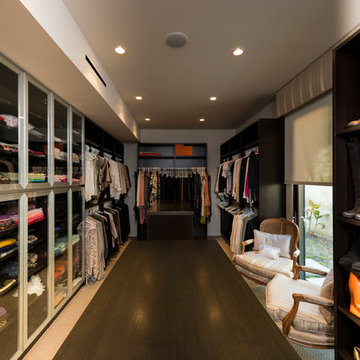
Wallace Ridge Beverly Hills luxury home primary suite closet & dressing room. William MacCollum.
Inspiration for a huge contemporary gender-neutral dark wood floor, brown floor and tray ceiling dressing room remodel in Los Angeles with open cabinets and dark wood cabinets
Inspiration for a huge contemporary gender-neutral dark wood floor, brown floor and tray ceiling dressing room remodel in Los Angeles with open cabinets and dark wood cabinets
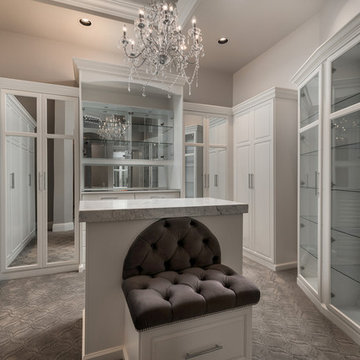
Master closet with built-in shelving, a sparkling chandelier, and white cabinetry.
Inspiration for a huge mediterranean gender-neutral carpeted, gray floor and coffered ceiling walk-in closet remodel in Phoenix with glass-front cabinets and white cabinets
Inspiration for a huge mediterranean gender-neutral carpeted, gray floor and coffered ceiling walk-in closet remodel in Phoenix with glass-front cabinets and white cabinets
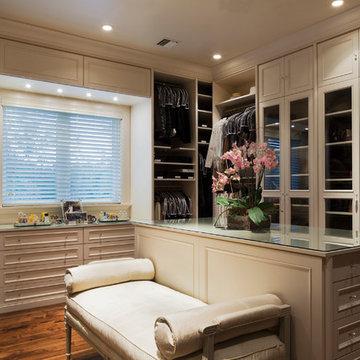
Steven Brooke Studios
Walk-in closet - huge traditional gender-neutral medium tone wood floor, brown floor and tray ceiling walk-in closet idea in Miami with recessed-panel cabinets and white cabinets
Walk-in closet - huge traditional gender-neutral medium tone wood floor, brown floor and tray ceiling walk-in closet idea in Miami with recessed-panel cabinets and white cabinets
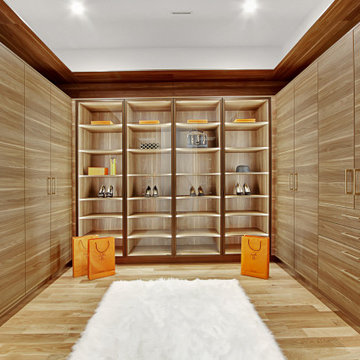
This beautiful, new construction home in Greenwich Connecticut was staged by BA Staging & Interiors to showcase all of its beautiful potential, so it will sell for the highest possible value. The staging was carefully curated to be sleek and modern, but at the same time warm and inviting to attract the right buyer. This staging included a lifestyle merchandizing approach with an obsessive attention to detail and the most forward design elements. Unique, large scale pieces, custom, contemporary artwork and luxurious added touches were used to transform this new construction into a dream home.
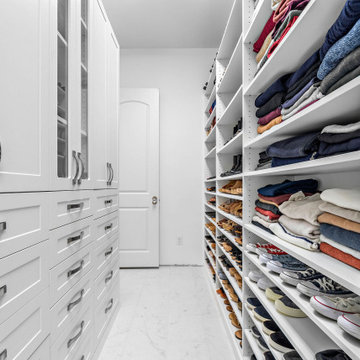
Is the amount of "stuff" in your home leaving you feeling overwhelmed? We've got just the thing. SpaceManager Closets designs and produces custom closets and storage systems in the Houston, TX Area. Our products are here to tame the clutter in your life—from the bedroom and kitchen to the laundry room and garage. From luxury walk-in closets, organized home offices, functional garage storage solutions, and more, your entire home can benefit from our services.
Our talented team has mastered the art and science of making custom closets and storage systems that comprehensively offer visual appeal and functional efficiency.
Request a free consultation today to discover how our closet systems perfectly suit your belongings and your life.
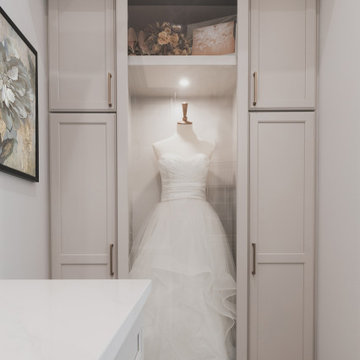
Mid-sized elegant gender-neutral carpeted, gray floor and tray ceiling walk-in closet photo in Chicago with shaker cabinets and gray cabinets
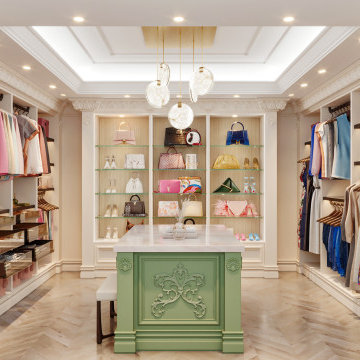
A walk-in closet is a luxurious and practical addition to any home, providing a spacious and organized haven for clothing, shoes, and accessories.
Typically larger than standard closets, these well-designed spaces often feature built-in shelves, drawers, and hanging rods to accommodate a variety of wardrobe items.
Ample lighting, whether natural or strategically placed fixtures, ensures visibility and adds to the overall ambiance. Mirrors and dressing areas may be conveniently integrated, transforming the walk-in closet into a private dressing room.
The design possibilities are endless, allowing individuals to personalize the space according to their preferences, making the walk-in closet a functional storage area and a stylish retreat where one can start and end the day with ease and sophistication.
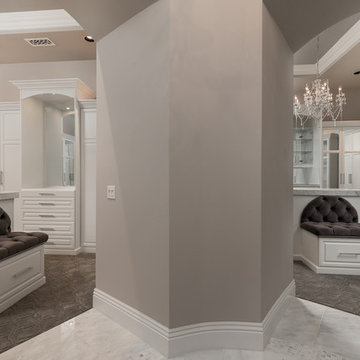
His and hers walk-in closets feature white cabinets with tons of built-in storage and custom chandeliers.
Example of a huge tuscan gender-neutral carpeted, gray floor and coffered ceiling walk-in closet design in Phoenix with glass-front cabinets and white cabinets
Example of a huge tuscan gender-neutral carpeted, gray floor and coffered ceiling walk-in closet design in Phoenix with glass-front cabinets and white cabinets
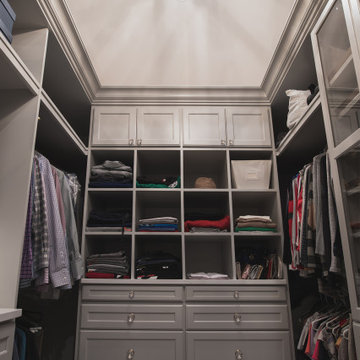
Walk-in closet - mid-sized traditional gender-neutral carpeted, gray floor and tray ceiling walk-in closet idea in Chicago with shaker cabinets and gray cabinets
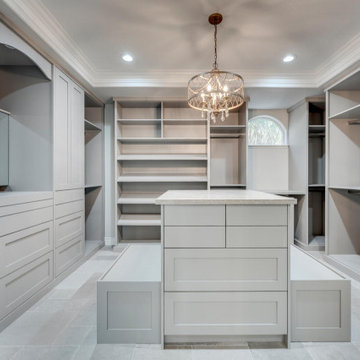
Example of a large tuscan gray floor and coffered ceiling walk-in closet design in Other with shaker cabinets and dark wood cabinets
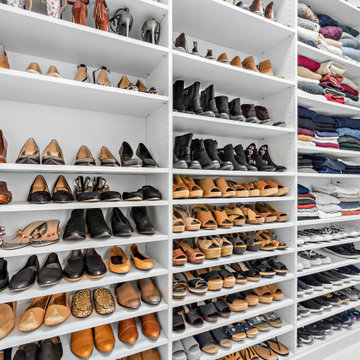
Is the amount of "stuff" in your home leaving you feeling overwhelmed? We've got just the thing. SpaceManager Closets designs and produces custom closets and storage systems in the Houston, TX Area. Our products are here to tame the clutter in your life—from the bedroom and kitchen to the laundry room and garage. From luxury walk-in closets, organized home offices, functional garage storage solutions, and more, your entire home can benefit from our services.
Our talented team has mastered the art and science of making custom closets and storage systems that comprehensively offer visual appeal and functional efficiency.
Request a free consultation today to discover how our closet systems perfectly suit your belongings and your life.
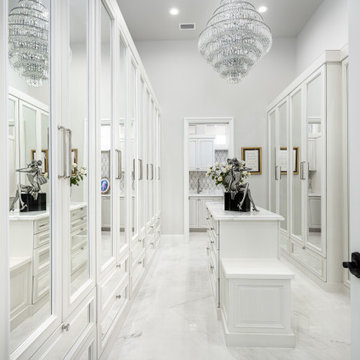
We love this master closet's sparkling chandeliers and marble floor.
Walk-in closet - huge modern women's marble floor, white floor and coffered ceiling walk-in closet idea in Phoenix with glass-front cabinets and white cabinets
Walk-in closet - huge modern women's marble floor, white floor and coffered ceiling walk-in closet idea in Phoenix with glass-front cabinets and white cabinets
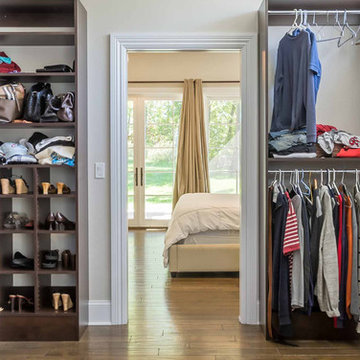
This 6,000sf luxurious custom new construction 5-bedroom, 4-bath home combines elements of open-concept design with traditional, formal spaces, as well. Tall windows, large openings to the back yard, and clear views from room to room are abundant throughout. The 2-story entry boasts a gently curving stair, and a full view through openings to the glass-clad family room. The back stair is continuous from the basement to the finished 3rd floor / attic recreation room.
The interior is finished with the finest materials and detailing, with crown molding, coffered, tray and barrel vault ceilings, chair rail, arched openings, rounded corners, built-in niches and coves, wide halls, and 12' first floor ceilings with 10' second floor ceilings.
It sits at the end of a cul-de-sac in a wooded neighborhood, surrounded by old growth trees. The homeowners, who hail from Texas, believe that bigger is better, and this house was built to match their dreams. The brick - with stone and cast concrete accent elements - runs the full 3-stories of the home, on all sides. A paver driveway and covered patio are included, along with paver retaining wall carved into the hill, creating a secluded back yard play space for their young children.
Project photography by Kmieick Imagery.
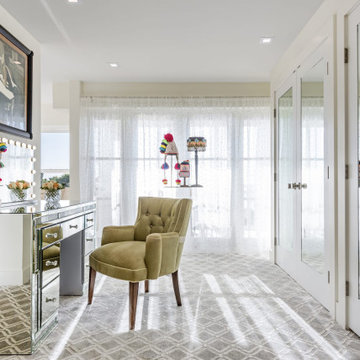
Inspiration for a large transitional women's carpeted and coffered ceiling dressing room remodel in Other

Much needed storage options for this medium sized walk-in master closet.
Custom pull-out necklace storage.
Walk-in closet - large contemporary women's carpeted, purple floor and coffered ceiling walk-in closet idea in Salt Lake City with flat-panel cabinets and white cabinets
Walk-in closet - large contemporary women's carpeted, purple floor and coffered ceiling walk-in closet idea in Salt Lake City with flat-panel cabinets and white cabinets
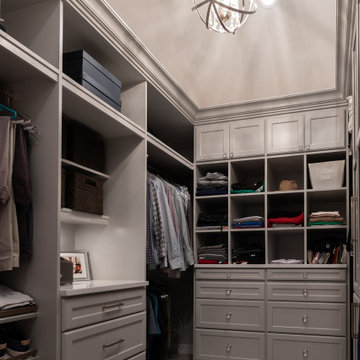
Inspiration for a mid-sized timeless gender-neutral carpeted, gray floor and tray ceiling walk-in closet remodel in Chicago with shaker cabinets and gray cabinets
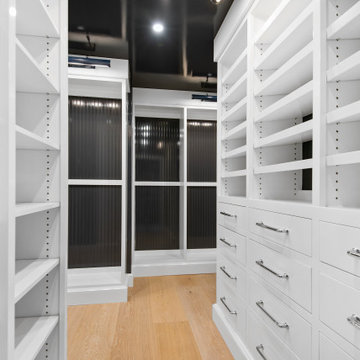
Example of a transitional gender-neutral light wood floor, brown floor and coffered ceiling closet design in Chicago
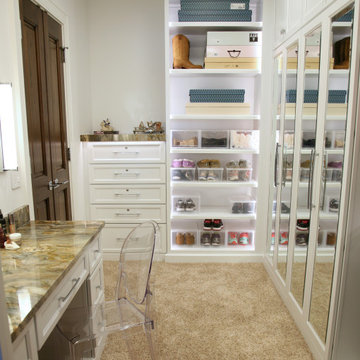
Fusion granite and fully lit zones for clothing make this walk in closet a dream!
Dressing room - huge contemporary gender-neutral carpeted, beige floor and tray ceiling dressing room idea in Milwaukee with flat-panel cabinets and white cabinets
Dressing room - huge contemporary gender-neutral carpeted, beige floor and tray ceiling dressing room idea in Milwaukee with flat-panel cabinets and white cabinets
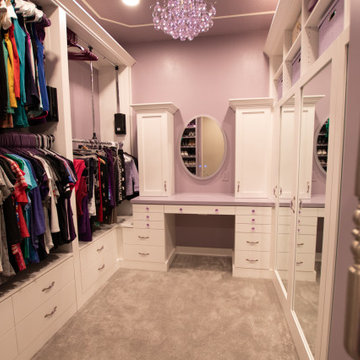
Much needed storage options for this medium sized walk-in master closet.
Large trendy women's carpeted, purple floor and coffered ceiling walk-in closet photo in Salt Lake City with flat-panel cabinets and white cabinets
Large trendy women's carpeted, purple floor and coffered ceiling walk-in closet photo in Salt Lake City with flat-panel cabinets and white cabinets
Tray Ceiling and Coffered Ceiling Closet Ideas
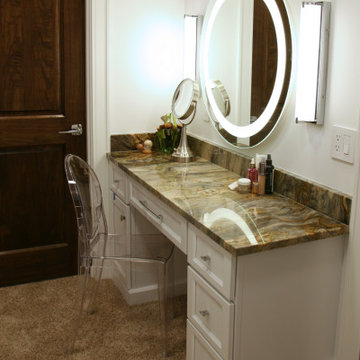
Fusion granite and fully lit zones for clothing make this walk in closet a dream!
Example of a huge trendy gender-neutral carpeted, beige floor and tray ceiling dressing room design in Milwaukee with flat-panel cabinets and white cabinets
Example of a huge trendy gender-neutral carpeted, beige floor and tray ceiling dressing room design in Milwaukee with flat-panel cabinets and white cabinets
1





