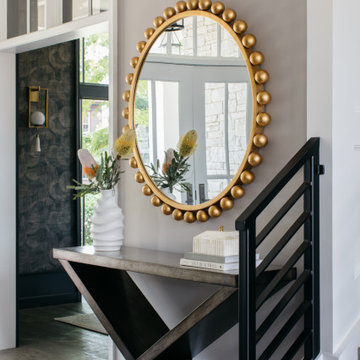Tray Ceiling and Exposed Beam Hallway Ideas
Refine by:
Budget
Sort by:Popular Today
1 - 20 of 1,606 photos
Item 1 of 3
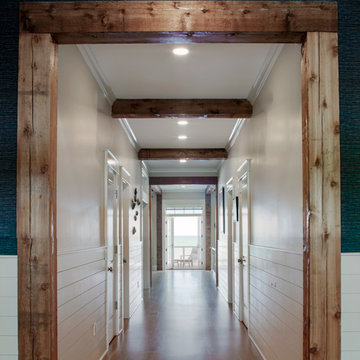
Inspiration for a coastal light wood floor, brown floor, exposed beam and shiplap wall hallway remodel in Other with white walls

Balboa Oak Hardwood– The Alta Vista Hardwood Flooring is a return to vintage European Design. These beautiful classic and refined floors are crafted out of French White Oak, a premier hardwood species that has been used for everything from flooring to shipbuilding over the centuries due to its stability.
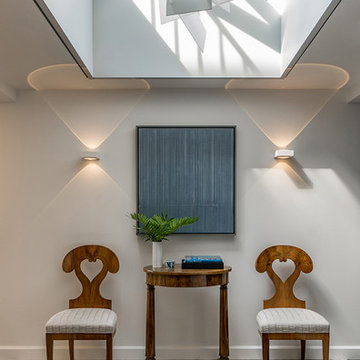
An atrium skylight in the entry hall is an unusual find in a mid-rise apartment. A suspended sculpture diffuses the light and provides a dappling effect.
Eric Roth Photography
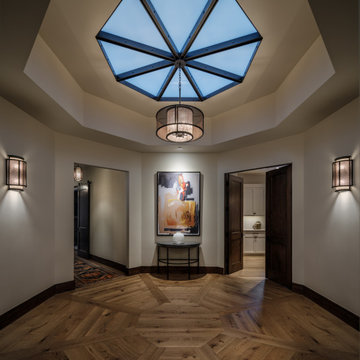
Hallway - mid-sized modern medium tone wood floor and exposed beam hallway idea in Denver with beige walls
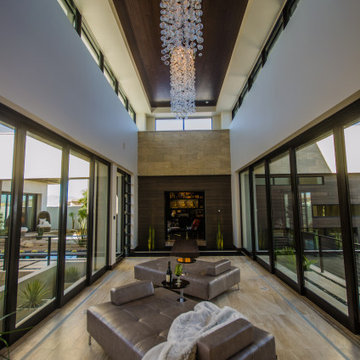
Hallway - large contemporary beige floor and tray ceiling hallway idea in Las Vegas with white walls
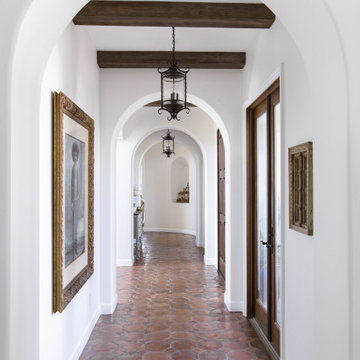
Large tuscan terra-cotta tile, brown floor and exposed beam hallway photo in San Diego with white walls
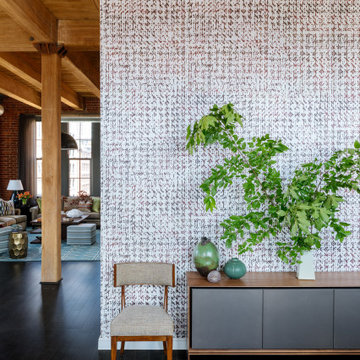
Our Cambridge interior design studio gave a warm and welcoming feel to this converted loft featuring exposed-brick walls and wood ceilings and beams. Comfortable yet stylish furniture, metal accents, printed wallpaper, and an array of colorful rugs add a sumptuous, masculine vibe.
---
Project designed by Boston interior design studio Dane Austin Design. They serve Boston, Cambridge, Hingham, Cohasset, Newton, Weston, Lexington, Concord, Dover, Andover, Gloucester, as well as surrounding areas.
For more about Dane Austin Design, see here: https://daneaustindesign.com/
To learn more about this project, see here:
https://daneaustindesign.com/luxury-loft
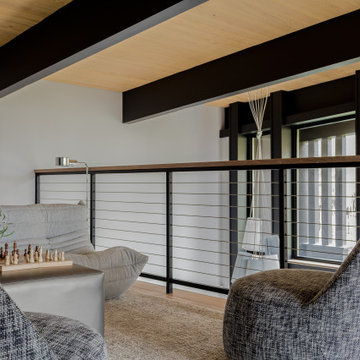
Transitional Cozy Loft Space
Hallway - contemporary exposed beam hallway idea in Boston with white walls
Hallway - contemporary exposed beam hallway idea in Boston with white walls

Little River Cabin Airbnb
Inspiration for a mid-sized rustic plywood floor, beige floor, exposed beam and wood wall hallway remodel in New York with beige walls
Inspiration for a mid-sized rustic plywood floor, beige floor, exposed beam and wood wall hallway remodel in New York with beige walls
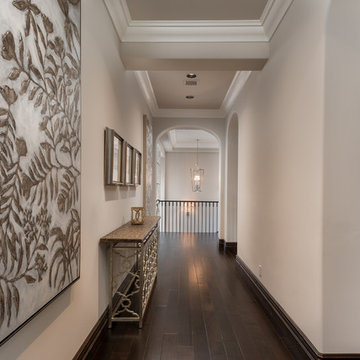
Arched entryways and walkways, custom hallways, and iron stair railings.
Example of a huge tuscan dark wood floor, white floor, tray ceiling and wall paneling hallway design in Phoenix with beige walls
Example of a huge tuscan dark wood floor, white floor, tray ceiling and wall paneling hallway design in Phoenix with beige walls

Remodeled mid-century home with terrazzo floors, original doors, hardware, and brick interior wall. Exposed beams and sconces by In Common With
Hallway - mid-sized 1960s terrazzo floor, gray floor, exposed beam and brick wall hallway idea in Salt Lake City with white walls
Hallway - mid-sized 1960s terrazzo floor, gray floor, exposed beam and brick wall hallway idea in Salt Lake City with white walls
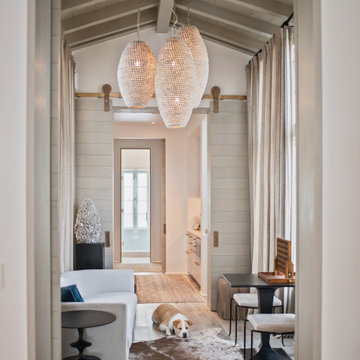
Gulf-Front Grandeur
Private Residence / Alys Beach, Florida
Architect: Khoury & Vogt Architects
Builder: Hufham Farris Construction
---
This one-of-a-kind Gulf-front residence in the New Urbanism community of Alys Beach, Florida, is truly a stunning piece of architecture matched only by its views. E. F. San Juan worked with the Alys Beach Town Planners at Khoury & Vogt Architects and the building team at Hufham Farris Construction on this challenging and fulfilling project.
We supplied character white oak interior boxed beams and stair parts. We also furnished all of the interior trim and paneling. The exterior products we created include ipe shutters, gates, fascia and soffit, handrails, and newels (balcony), ceilings, and wall paneling, as well as custom columns and arched cased openings on the balconies. In addition, we worked with our trusted partners at Loewen to provide windows and Loewen LiftSlide doors.
Challenges:
This was the homeowners’ third residence in the area for which we supplied products, and it was indeed a unique challenge. The client wanted as much of the exterior as possible to be weathered wood. This included the shutters, gates, fascia, soffit, handrails, balcony newels, massive columns, and arched openings mentioned above. The home’s Gulf-front location makes rot and weather damage genuine threats. Knowing that this home was to be built to last through the ages, we needed to select a wood species that was up for the task. It needed to not only look beautiful but also stand up to those elements over time.
Solution:
The E. F. San Juan team and the talented architects at KVA settled upon ipe (pronounced “eepay”) for this project. It is one of the only woods that will sink when placed in water (you would not want to make a boat out of ipe!). This species is also commonly known as ironwood because it is so dense, making it virtually rot-resistant, and therefore an excellent choice for the substantial pieces of millwork needed for this project.
However, ipe comes with its own challenges; its weight and density make it difficult to put through machines and glue. These factors also come into play for hinging when using ipe for a gate or door, which we did here. We used innovative joining methods to ensure that the gates and shutters had secondary and tertiary means of support with regard to the joinery. We believe the results speak for themselves!
---
Photography by Layne Lillie, courtesy of Khoury & Vogt Architects
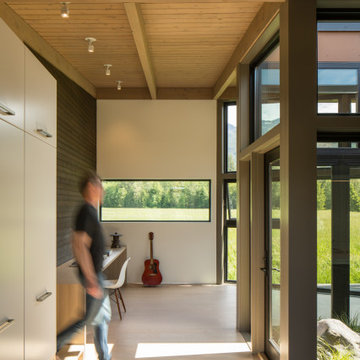
Hallway - modern light wood floor and exposed beam hallway idea in Seattle with white walls
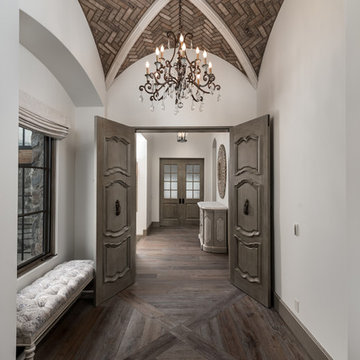
Brick ceiling, the double doors, custom millwork, molding, and wood floors.
Inspiration for a huge rustic dark wood floor, brown floor and exposed beam hallway remodel in Phoenix with beige walls
Inspiration for a huge rustic dark wood floor, brown floor and exposed beam hallway remodel in Phoenix with beige walls
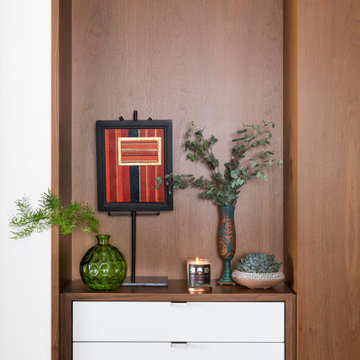
Our Cambridge interior design studio gave a warm and welcoming feel to this converted loft featuring exposed-brick walls and wood ceilings and beams. Comfortable yet stylish furniture, metal accents, printed wallpaper, and an array of colorful rugs add a sumptuous, masculine vibe.
---
Project designed by Boston interior design studio Dane Austin Design. They serve Boston, Cambridge, Hingham, Cohasset, Newton, Weston, Lexington, Concord, Dover, Andover, Gloucester, as well as surrounding areas.
For more about Dane Austin Design, see here: https://daneaustindesign.com/
To learn more about this project, see here:
https://daneaustindesign.com/luxury-loft
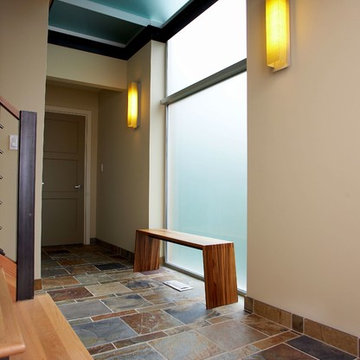
View of translucent glass wall at entry. Photography by Ian Gleadle.
Example of a mid-sized trendy slate floor, multicolored floor and exposed beam hallway design in Seattle with beige walls
Example of a mid-sized trendy slate floor, multicolored floor and exposed beam hallway design in Seattle with beige walls
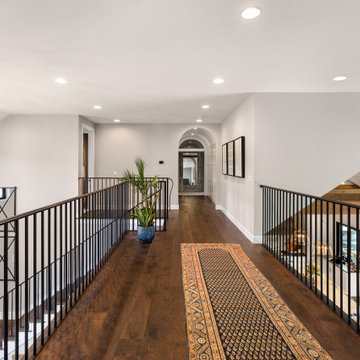
Farmhouse dark wood floor, brown floor and exposed beam hallway photo in Portland with gray walls
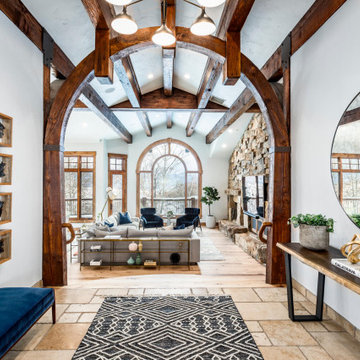
Foyer interior design and decoration. Furniture, accesories and art selection for a residence in Park City UT.
Architecture by Michael Upwall.
Example of a large mountain style limestone floor, beige floor and exposed beam hallway design in Salt Lake City with white walls
Example of a large mountain style limestone floor, beige floor and exposed beam hallway design in Salt Lake City with white walls
Tray Ceiling and Exposed Beam Hallway Ideas
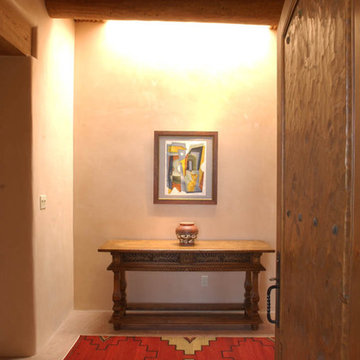
Inspiration for a large southwestern porcelain tile, gray floor, exposed beam and wood ceiling hallway remodel in Albuquerque with beige walls
1






