Tray Ceiling and Exposed Beam Home Office Ideas
Refine by:
Budget
Sort by:Popular Today
1 - 20 of 1,644 photos
Item 1 of 3
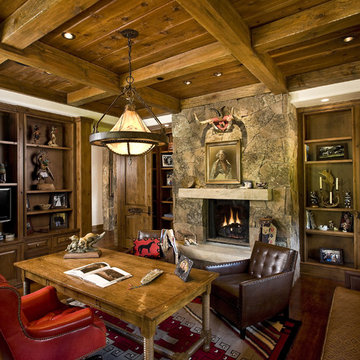
Mid-sized mountain style freestanding desk dark wood floor, brown floor and exposed beam home office photo in Other with a ribbon fireplace and a stone fireplace

Study has tile "wood" look floors, double barn doors, paneled back wall with hidden door.
Mid-sized minimalist freestanding desk porcelain tile, brown floor, tray ceiling and wall paneling study room photo in Other with gray walls
Mid-sized minimalist freestanding desk porcelain tile, brown floor, tray ceiling and wall paneling study room photo in Other with gray walls

The home office is used daily for this executive who works remotely. Everything was thoughtfully designed for the needs - a drink refrigerator and file drawers are built into the wall cabinetry; various lighting options, grass cloth wallpaper, swivel chairs and a wall-mounted tv
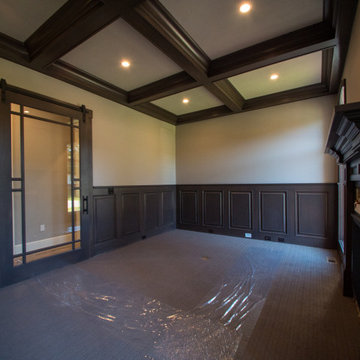
Custom barn door and wood paneling in this sophisticated home office. Complete with gas fireplace!
Transitional carpeted, exposed beam and wall paneling study room photo in Other with a standard fireplace and a wood fireplace surround
Transitional carpeted, exposed beam and wall paneling study room photo in Other with a standard fireplace and a wood fireplace surround

Inspiration for a mid-sized 1950s vinyl floor, beige floor and tray ceiling home office library remodel in Los Angeles with no fireplace

This 1990s brick home had decent square footage and a massive front yard, but no way to enjoy it. Each room needed an update, so the entire house was renovated and remodeled, and an addition was put on over the existing garage to create a symmetrical front. The old brown brick was painted a distressed white.
The 500sf 2nd floor addition includes 2 new bedrooms for their teen children, and the 12'x30' front porch lanai with standing seam metal roof is a nod to the homeowners' love for the Islands. Each room is beautifully appointed with large windows, wood floors, white walls, white bead board ceilings, glass doors and knobs, and interior wood details reminiscent of Hawaiian plantation architecture.
The kitchen was remodeled to increase width and flow, and a new laundry / mudroom was added in the back of the existing garage. The master bath was completely remodeled. Every room is filled with books, and shelves, many made by the homeowner.
Project photography by Kmiecik Imagery.
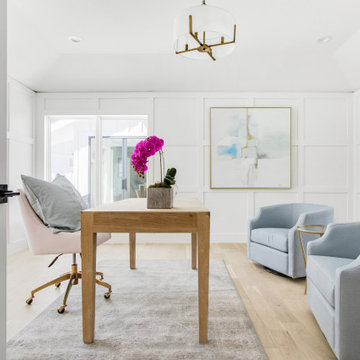
Experience the latest renovation by TK Homes with captivating Mid Century contemporary design by Jessica Koltun Home. Offering a rare opportunity in the Preston Hollow neighborhood, this single story ranch home situated on a prime lot has been superbly rebuilt to new construction specifications for an unparalleled showcase of quality and style. The mid century inspired color palette of textured whites and contrasting blacks flow throughout the wide-open floor plan features a formal dining, dedicated study, and Kitchen Aid Appliance Chef's kitchen with 36in gas range, and double island. Retire to your owner's suite with vaulted ceilings, an oversized shower completely tiled in Carrara marble, and direct access to your private courtyard. Three private outdoor areas offer endless opportunities for entertaining. Designer amenities include white oak millwork, tongue and groove shiplap, marble countertops and tile, and a high end lighting, plumbing, & hardware.

Renovation of an old barn into a personal office space.
This project, located on a 37-acre family farm in Pennsylvania, arose from the need for a personal workspace away from the hustle and bustle of the main house. An old barn used for gardening storage provided the ideal opportunity to convert it into a personal workspace.
The small 1250 s.f. building consists of a main work and meeting area as well as the addition of a kitchen and a bathroom with sauna. The architects decided to preserve and restore the original stone construction and highlight it both inside and out in order to gain approval from the local authorities under a strict code for the reuse of historic structures. The poor state of preservation of the original timber structure presented the design team with the opportunity to reconstruct the roof using three large timber frames, produced by craftsmen from the Amish community. Following local craft techniques, the truss joints were achieved using wood dowels without adhesives and the stone walls were laid without the use of apparent mortar.
The new roof, covered with cedar shingles, projects beyond the original footprint of the building to create two porches. One frames the main entrance and the other protects a generous outdoor living space on the south side. New wood trusses are left exposed and emphasized with indirect lighting design. The walls of the short facades were opened up to create large windows and bring the expansive views of the forest and neighboring creek into the space.
The palette of interior finishes is simple and forceful, limited to the use of wood, stone and glass. The furniture design, including the suspended fireplace, integrates with the architecture and complements it through the judicious use of natural fibers and textiles.
The result is a contemporary and timeless architectural work that will coexist harmoniously with the traditional buildings in its surroundings, protected in perpetuity for their historical heritage value.
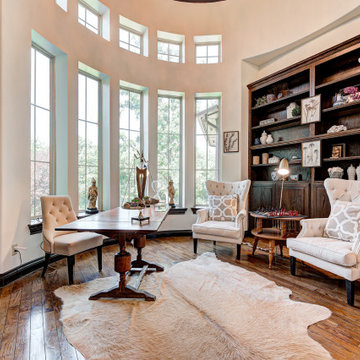
space planning, new paint, lighter furniture created the look client desired. We also custom built doors to enclose a third of the shelves to create a solid backdrop to the furniture

This property was transformed from an 1870s YMCA summer camp into an eclectic family home, built to last for generations. Space was made for a growing family by excavating the slope beneath and raising the ceilings above. Every new detail was made to look vintage, retaining the core essence of the site, while state of the art whole house systems ensure that it functions like 21st century home.
This home was featured on the cover of ELLE Décor Magazine in April 2016.
G.P. Schafer, Architect
Rita Konig, Interior Designer
Chambers & Chambers, Local Architect
Frederika Moller, Landscape Architect
Eric Piasecki, Photographer

The light filled home office overlooks the sunny backyard and pool area. A mid century modern desk steals the spotlight.
Mid-sized 1960s freestanding desk medium tone wood floor, brown floor and exposed beam study room photo in Austin with white walls
Mid-sized 1960s freestanding desk medium tone wood floor, brown floor and exposed beam study room photo in Austin with white walls
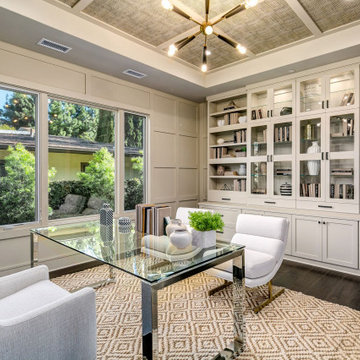
Home office - transitional freestanding desk dark wood floor, brown floor, tray ceiling, wallpaper ceiling and wall paneling home office idea in Los Angeles with gray walls
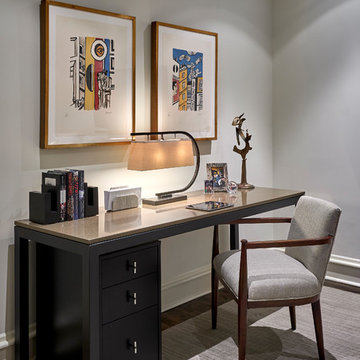
Contemporary desk and artwork in this clean, bright home office,
Example of a mid-sized trendy freestanding desk dark wood floor, brown floor and tray ceiling home office design in Chicago with gray walls and no fireplace
Example of a mid-sized trendy freestanding desk dark wood floor, brown floor and tray ceiling home office design in Chicago with gray walls and no fireplace
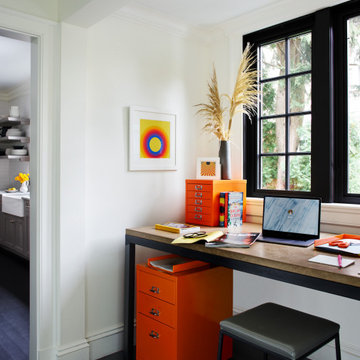
Study room - mid-sized transitional dark wood floor, black floor and exposed beam study room idea in Boston with white walls
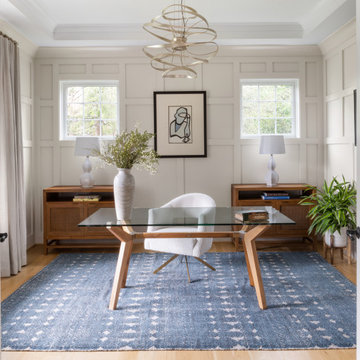
Example of a transitional freestanding desk light wood floor, tray ceiling and wainscoting study room design in DC Metro
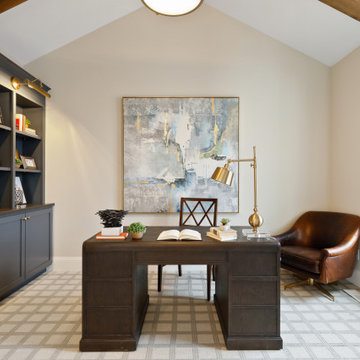
Inspiration for a transitional freestanding desk carpeted, multicolored floor, exposed beam and vaulted ceiling study room remodel in Minneapolis with beige walls and no fireplace
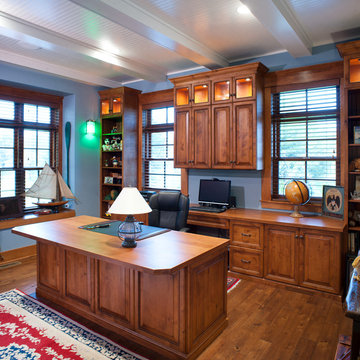
Study room - rustic built-in desk medium tone wood floor and exposed beam study room idea with blue walls
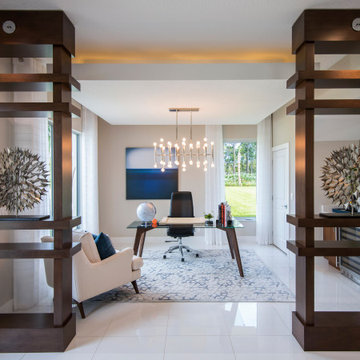
This stay at home office has all the right features for a hard day of work. The built-in cabinetry to include mini wine fridge, free-standing desk, and architectural features has us drooling.

Craft room - large transitional freestanding desk light wood floor, beige floor and exposed beam craft room idea in Other with beige walls, a standard fireplace and a metal fireplace
Tray Ceiling and Exposed Beam Home Office Ideas
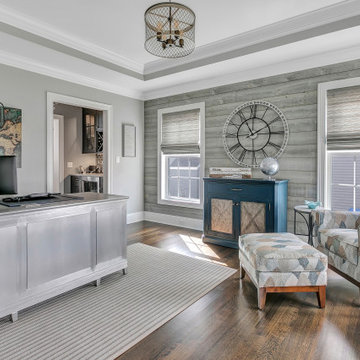
Study room - transitional freestanding desk medium tone wood floor, brown floor, tray ceiling and wood wall study room idea in New York with gray walls and no fireplace
1





