Tray Ceiling and Exposed Beam Home Office Ideas
Refine by:
Budget
Sort by:Popular Today
21 - 40 of 1,659 photos
Item 1 of 3
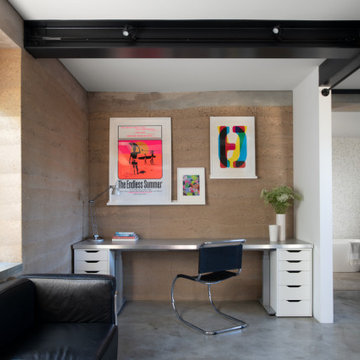
Trendy freestanding desk concrete floor, gray floor and exposed beam home office photo in San Francisco with brown walls
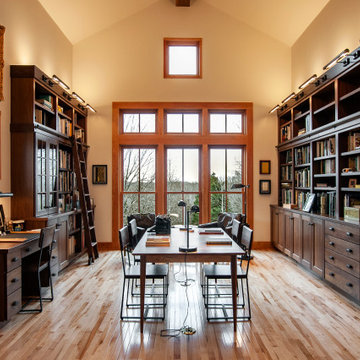
Elegant freestanding desk light wood floor, beige floor, exposed beam and vaulted ceiling home office photo in Nashville with beige walls
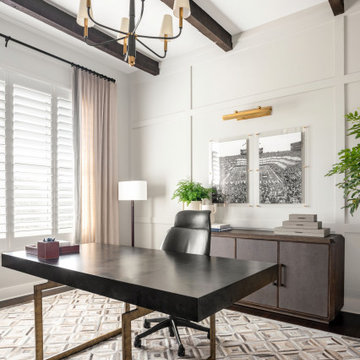
Study room - mid-sized transitional freestanding desk dark wood floor, exposed beam and wall paneling study room idea in Austin with gray walls
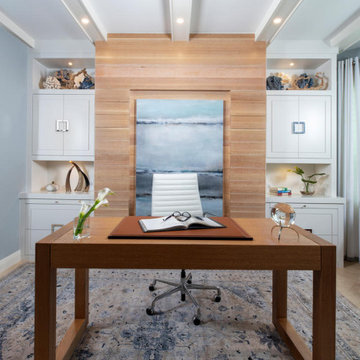
This home office has a custom Murphy bed design that will not disappoint your guest
Study room - large coastal freestanding desk travertine floor, beige floor, exposed beam and wood wall study room idea in Miami with blue walls
Study room - large coastal freestanding desk travertine floor, beige floor, exposed beam and wood wall study room idea in Miami with blue walls
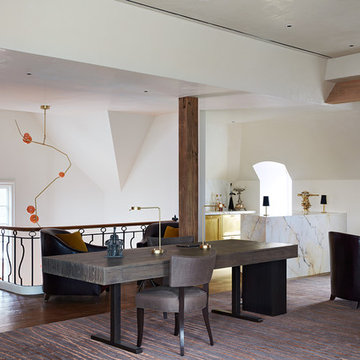
Originally built in 1929 and designed by famed architect Albert Farr who was responsible for the Wolf House that was built for Jack London in Glen Ellen, this building has always had tremendous historical significance. In keeping with tradition, the new design incorporates intricate plaster crown moulding details throughout with a splash of contemporary finishes lining the corridors. From venetian plaster finishes to German engineered wood flooring this house exhibits a delightful mix of traditional and contemporary styles. Many of the rooms contain reclaimed wood paneling, discretely faux-finished Trufig outlets and a completely integrated Savant Home Automation system. Equipped with radiant flooring and forced air-conditioning on the upper floors as well as a full fitness, sauna and spa recreation center at the basement level, this home truly contains all the amenities of modern-day living. The primary suite area is outfitted with floor to ceiling Calacatta stone with an uninterrupted view of the Golden Gate bridge from the bathtub. This building is a truly iconic and revitalized space.

The Victoria's Study is a harmonious blend of classic and modern elements, creating a refined and inviting space. The walls feature elegant wainscoting that adds a touch of sophistication, complemented by the crisp white millwork and walls, creating a bright and airy atmosphere. The focal point of the room is a striking black wood desk, accompanied by a plush black suede chair, offering a comfortable and stylish workspace. Adorning the walls are black and white art pieces, adding an artistic flair to the study's decor. A cozy gray carpet covers the floor, creating a warm and inviting ambiance. A beautiful black and white rug further enhances the room's aesthetics, while a white table lamp illuminates the desk area. Completing the setup, a charming wicker bench and table offer a cozy seating nook, perfect for moments of relaxation and contemplation. The Victoria's Study is a captivating space that perfectly balances elegance and comfort, providing a delightful environment for work and leisure.
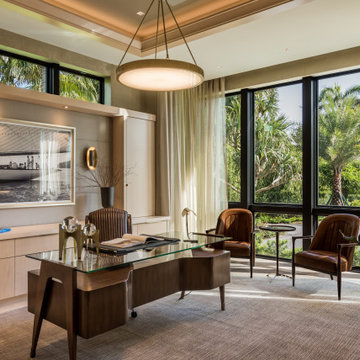
Home office - contemporary freestanding desk light wood floor, beige floor and tray ceiling home office idea in Miami with gray walls
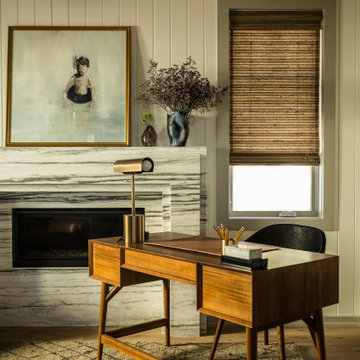
Example of a beach style freestanding desk exposed beam and shiplap wall study room design in San Diego with white walls, a ribbon fireplace and a stone fireplace
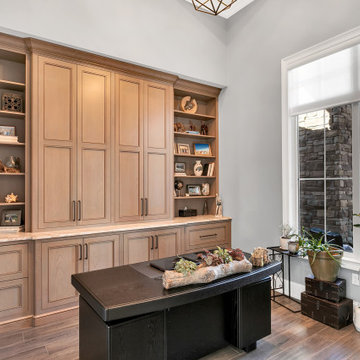
Home office with built-in back wall
Huge minimalist freestanding desk ceramic tile, brown floor and tray ceiling study room photo in Other with gray walls
Huge minimalist freestanding desk ceramic tile, brown floor and tray ceiling study room photo in Other with gray walls
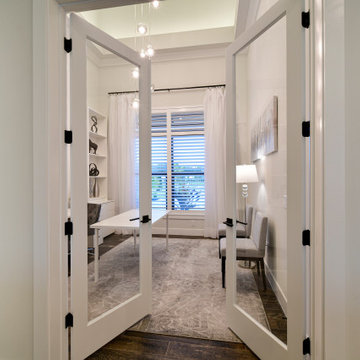
Our newest model home - the Avalon by J. Michael Fine Homes is now open in Twin Rivers Subdivision - Parrish FL
visit www.JMichaelFineHomes.com for all photos.
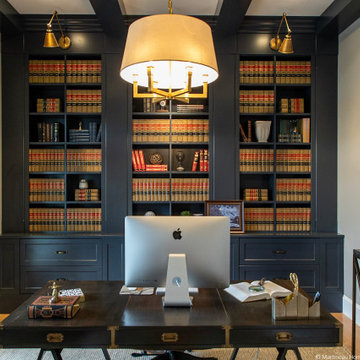
Mid-sized transitional freestanding desk medium tone wood floor, brown floor and exposed beam home office photo in Salt Lake City with gray walls and no fireplace
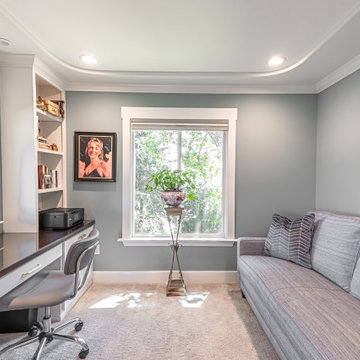
Cosy space in calming gray/green tones with custom hide a bed sofa and built-in cabinetry. Duolite Duette window shades. Built-in desk with glass-covered wood top.New windows, one to the outdoor dining area.
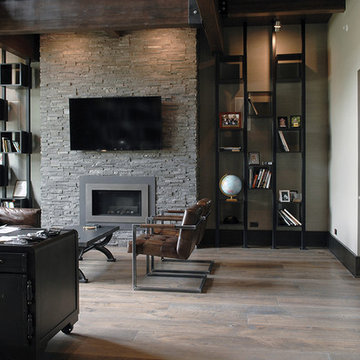
Industrial, Zen and craftsman influences harmoniously come together in one jaw-dropping design. Windows and galleries let natural light saturate the open space and highlight rustic wide-plank floors. Floor: 9-1/2” wide-plank Vintage French Oak Rustic Character Victorian Collection hand scraped pillowed edge color Komaco Satin Hardwax Oil. For more information please email us at: sales@signaturehardwoods.com
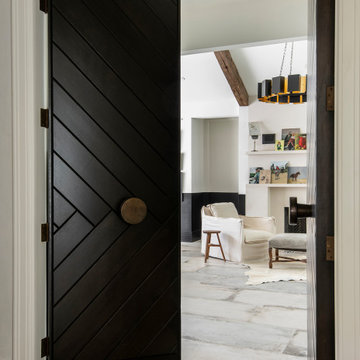
Home studio - eclectic ceramic tile and exposed beam home studio idea in Houston with a plaster fireplace

This 1990s brick home had decent square footage and a massive front yard, but no way to enjoy it. Each room needed an update, so the entire house was renovated and remodeled, and an addition was put on over the existing garage to create a symmetrical front. The old brown brick was painted a distressed white.
The 500sf 2nd floor addition includes 2 new bedrooms for their teen children, and the 12'x30' front porch lanai with standing seam metal roof is a nod to the homeowners' love for the Islands. Each room is beautifully appointed with large windows, wood floors, white walls, white bead board ceilings, glass doors and knobs, and interior wood details reminiscent of Hawaiian plantation architecture.
The kitchen was remodeled to increase width and flow, and a new laundry / mudroom was added in the back of the existing garage. The master bath was completely remodeled. Every room is filled with books, and shelves, many made by the homeowner.
Project photography by Kmiecik Imagery.
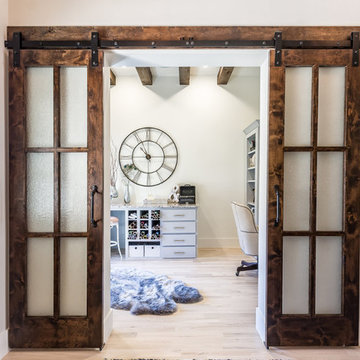
Large mountain style freestanding desk light wood floor, brown floor and exposed beam home office photo in Dallas with white walls and no fireplace
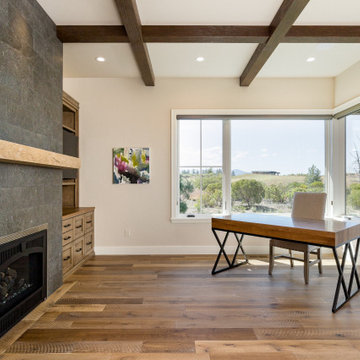
The home's office isn't quite complete with furniture on the way. The built in cabinets on either side of the fireplace provide for their office needs. .
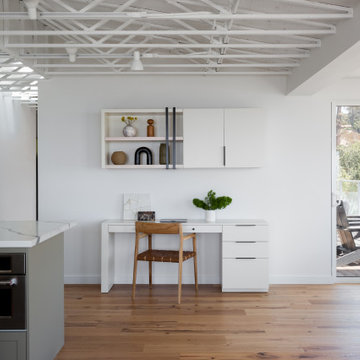
Small beach style freestanding desk medium tone wood floor, beige floor and exposed beam home office photo in Los Angeles with white walls
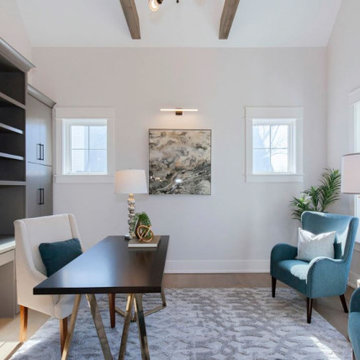
Beautiful home office features modern lighting, exposed beams, vaulted ceiling, and built in desk to provide a fantastic space for working from home.
Large cottage freestanding desk light wood floor, brown floor and exposed beam home office library photo in Chicago with white walls
Large cottage freestanding desk light wood floor, brown floor and exposed beam home office library photo in Chicago with white walls
Tray Ceiling and Exposed Beam Home Office Ideas
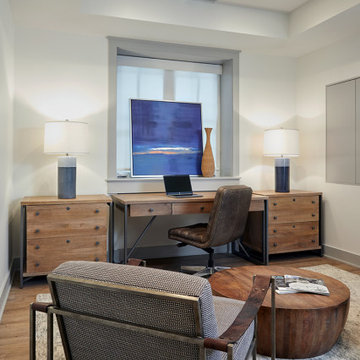
Home office
Example of a minimalist light wood floor and tray ceiling home office design in Chicago with white walls
Example of a minimalist light wood floor and tray ceiling home office design in Chicago with white walls
2





