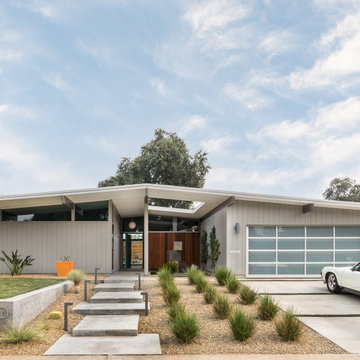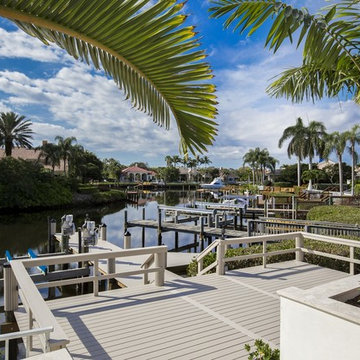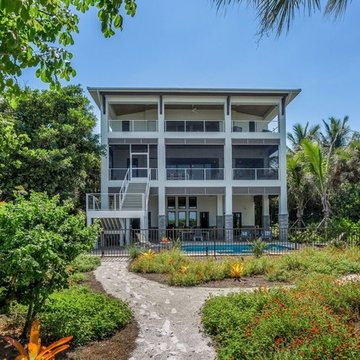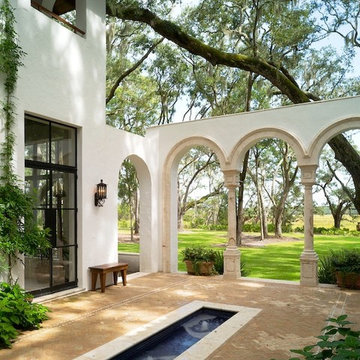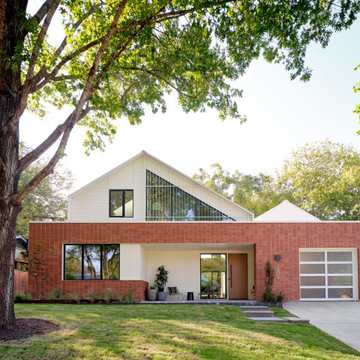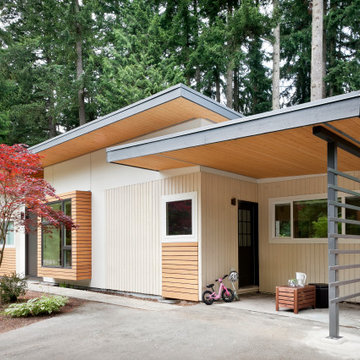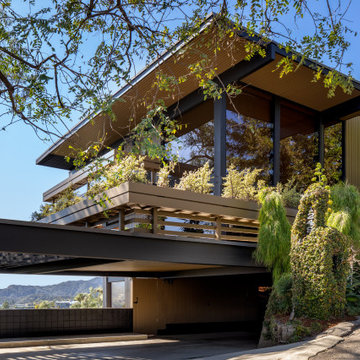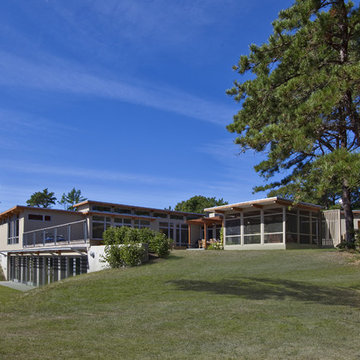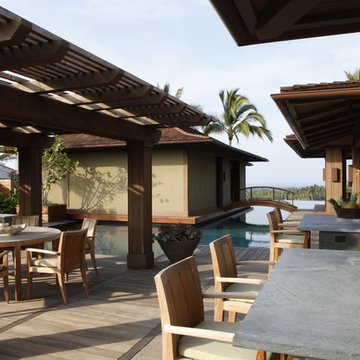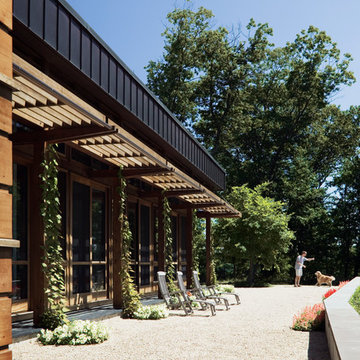Tropical Exterior Home Ideas
Refine by:
Budget
Sort by:Popular Today
161 - 180 of 25,859 photos
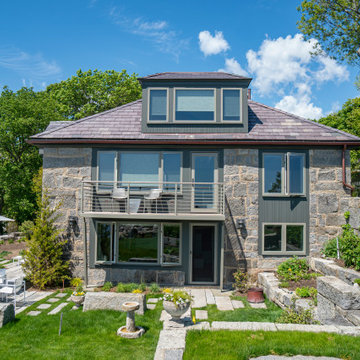
The old power house of the Pigeon Hill Granite Co. was transformed from an industrial building into a residential home in the early 1940s; Treehouse transformed the dark, industrial living space into a warm, elegant home filled with natural light. The clean modern interior details are enhanced by areas of exposed granite and the restoration of the home’s original six masonry fireplaces.
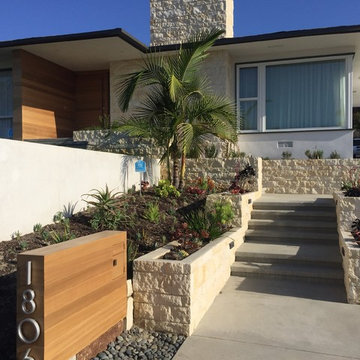
Large mid-century modern beige one-story stone flat roof photo in Orange County
Find the right local pro for your project
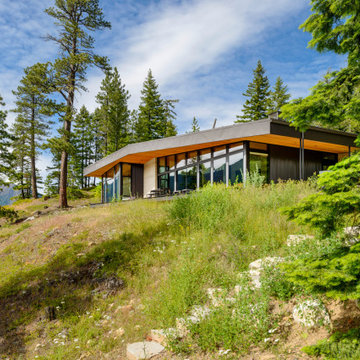
Steeply sloping lakefront site allowed little space for construction.
Example of a 1950s exterior home design in Seattle
Example of a 1950s exterior home design in Seattle
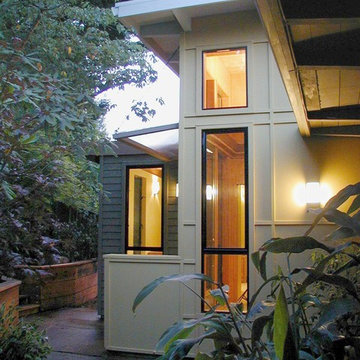
New entry hall. The exterior’s rich golds and greens harmonize with the surrounding woods and help ground the building.
Photo: Erick Mikiten, AIA
Inspiration for a small 1960s green one-story wood exterior home remodel in San Francisco
Inspiration for a small 1960s green one-story wood exterior home remodel in San Francisco
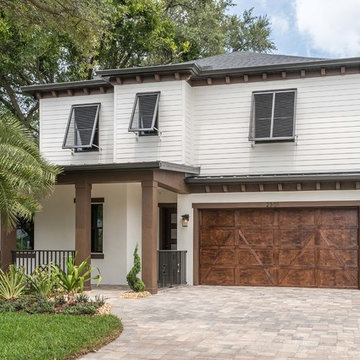
Exterior Front
Example of an island style two-story house exterior design in Tampa with a hip roof and a shingle roof
Example of an island style two-story house exterior design in Tampa with a hip roof and a shingle roof
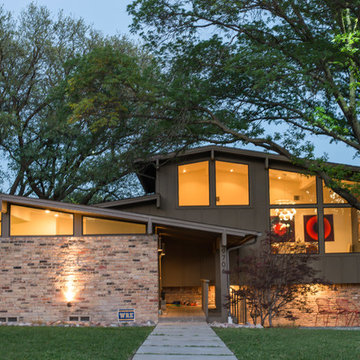
Photography by Shayna Fontana
Example of a mid-sized mid-century modern brown two-story mixed siding exterior home design in Dallas with a shingle roof
Example of a mid-sized mid-century modern brown two-story mixed siding exterior home design in Dallas with a shingle roof
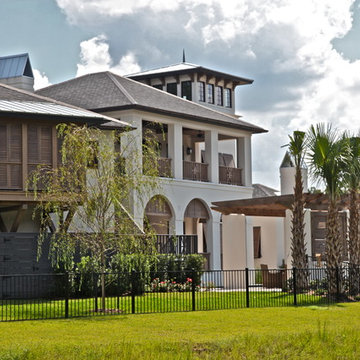
This back view shows a unique sleeping porch surrounded by Spanish cedar louvered shutters with a free hanging bed for relaxing outside. The Spanish cedar pergula sits over the custom pool area with more louvered shutters and doors contrasting against the light colored stucco. This amazing home was built by Martin & Malkemus with custom touches by Northshore Millwork and designed by the homeowner for a unique finished look.
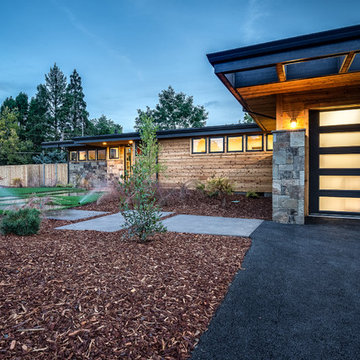
Jesse Smith
Inspiration for a mid-sized 1950s multicolored one-story mixed siding house exterior remodel in Portland with a shed roof and a shingle roof
Inspiration for a mid-sized 1950s multicolored one-story mixed siding house exterior remodel in Portland with a shed roof and a shingle roof
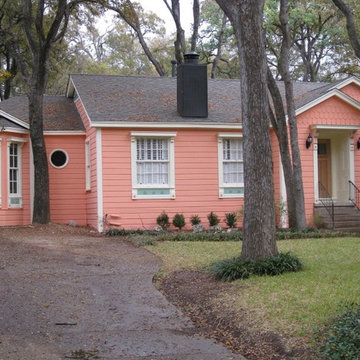
After painting
Example of a small mid-century modern red one-story concrete fiberboard house exterior design in Houston with a hip roof and a shingle roof
Example of a small mid-century modern red one-story concrete fiberboard house exterior design in Houston with a hip roof and a shingle roof
Tropical Exterior Home Ideas
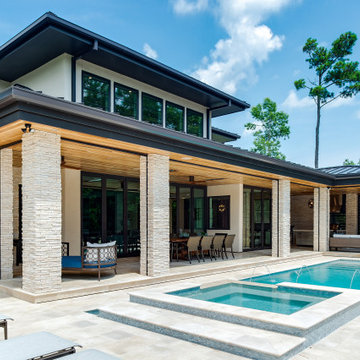
The home’s design grew organically by the crossing of water, influenced by a nearby bridge linking the tree-lined property to the surrounding golf course. The design was also inspired by the Mid-Century architecture of Florida’s Golden Beach and the revival of the idioms associated with that movement. Exploring the intersection of architecture and place and context and creativity, the project’s sensitivity to the surrounding environment is expressed with a proliferate use of natural elements — like stacked white stone facades and support columns — further smudging the edges between exterior and interior.
Water surrounds the home; a koi pond and trickling fountains create a soothing entry. Inside, expansive plate glass walls and windows welcome the outdoors. Full-length windows double as folding partition doors and when peeled back, open the living room to the lanai, and pool deck while simultaneously providing a bridge between indoor and outdoor living. An open stair floats to a second floor catwalk that links north and south bedroom wings, and both contribute to the soaring volume of the interior spaces.
9






