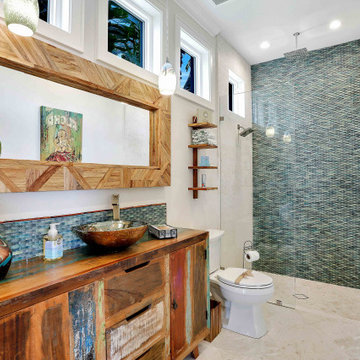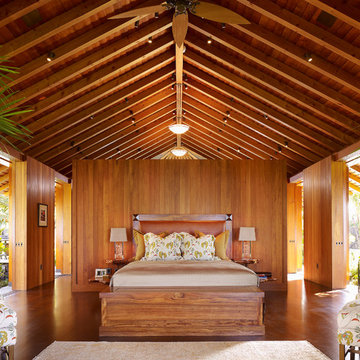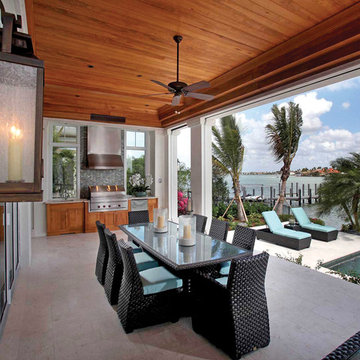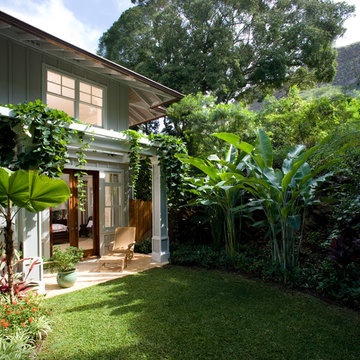Tropical Home Design Ideas
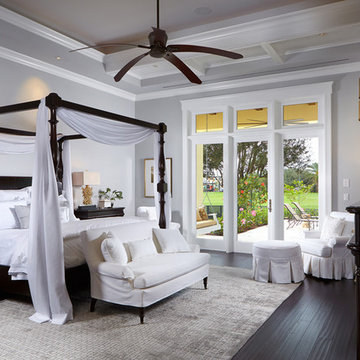
The Brighton is a 4 bedroom, 5 and one half bath model home with 6,326 square feet under air featuring a Great Room, Dining Room, Family Room, Kitchen with Cafe Area, and Study. The Family Room and Nook open up to the outdoor living area leading to the pool, spa, and Summer Kitchen, allowing for a total square footage of 9,954 square feet. The Master Suite also opens up to a Master Retreat for a cozy outdoor living experience.
Fully furnished by Romanza Interior Design, London Bay’s award-winning in-house design studio, the Brighton will feature a Classic American design highlighted by an artful mix of chic and rustic elements and textural fabrics in tonal neutrals.
Image © Advanced Photography Specialists
Find the right local pro for your project
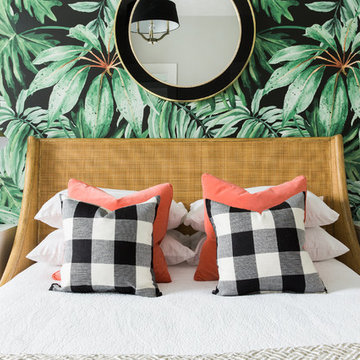
Travis J Photography
Inspiration for a mid-sized tropical guest light wood floor bedroom remodel in Salt Lake City with white walls
Inspiration for a mid-sized tropical guest light wood floor bedroom remodel in Salt Lake City with white walls
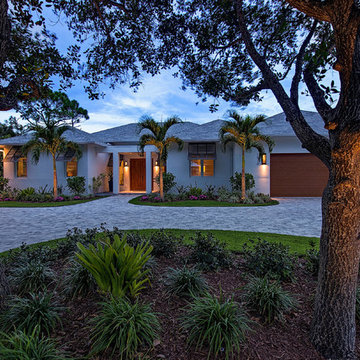
Front Elevation: 41 West Coastal Retreat Series reveals creative, fresh ideas, for a new look to define the casual beach lifestyle of Naples.
More than a dozen custom variations and sizes are available to be built on your lot. From this spacious 3,000 square foot, 3 bedroom model, to larger 4 and 5 bedroom versions ranging from 3,500 - 10,000 square feet, including guest house options.
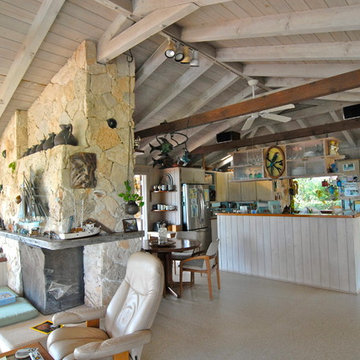
Dave and Phoebe also designed the home with Hurricane protection in mind: “Due to the complete destruction of the two largest houses in this part of Abaco during Hurricane Betsy in 1965, Phoebe and I decided to build lower, and in two small buildings joined by decks: the living room, dining room and kitchen under one roof, the bedrooms and baths under another. This would accomplish two of our objectives: smaller, lower roofs and greater cooling air flow in all rooms.”
Brenda Olde Photography © 2012 Houzz
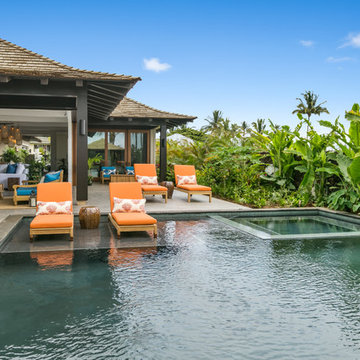
The great room flows onto the large lanai through pocketing glass doors creating a seamless indoor outdoor experience. On the lanai teak daybeds imported from Bali face each other with custom blue covers and throw pillows in blue with coral motifs, the rectangular pool is complete with an aqua lounge, built-in spa, and a swim up bar at the outdoor BBQ. The flooring is a gray ceramic tile, the pool coping is natural puka pavers, The house a combination of traditional plantation style seen in the white board and batten walls, with a modern twist seen in the wood framed glass doors, thick square exposed tails and ebony stained square posts supporting the overhangs.

Sponsored
Over 300 locations across the U.S.
Schedule Your Free Consultation
Ferguson Bath, Kitchen & Lighting Gallery
Ferguson Bath, Kitchen & Lighting Gallery
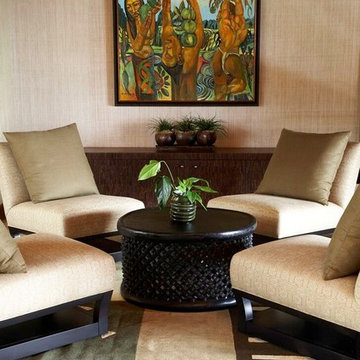
This Hawaiian home takes nature to the interior by highlighting custom items like concrete bathtubs and sinks. The large, pocket doors create the walls to this home--walls that can be added and removed as desired. This Kukio home rests on the sunny side of the Big Island and serves as a perfect example of our style, blending the outdoors with the inside of a home.
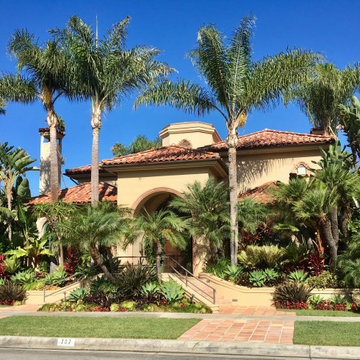
Inspiration for a mid-sized tropical shade front yard mulch landscaping in Portland for summer.
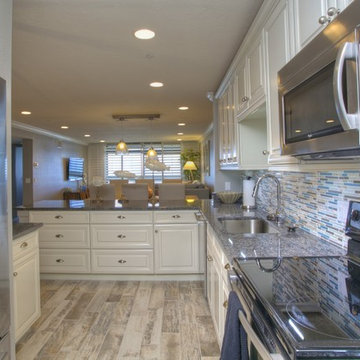
Open concept kitchen - tropical l-shaped open concept kitchen idea in Tampa with an undermount sink, raised-panel cabinets, white cabinets, granite countertops, blue backsplash and stainless steel appliances
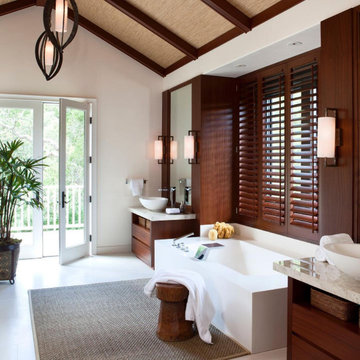
apaiser custom bath at Mountain Wood Court Residence, Hillsborough, California, Los Angeles, United States
Island style double-sink drop-in bathtub photo in Los Angeles with medium tone wood cabinets, white walls, a vessel sink, beige countertops, a built-in vanity and recessed-panel cabinets
Island style double-sink drop-in bathtub photo in Los Angeles with medium tone wood cabinets, white walls, a vessel sink, beige countertops, a built-in vanity and recessed-panel cabinets
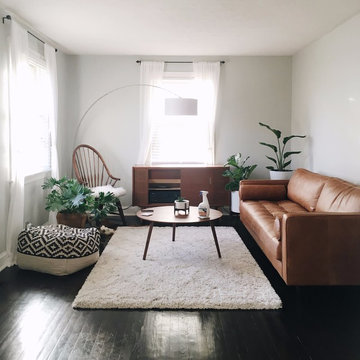
Sponsored
Columbus, OH

Authorized Dealer
Traditional Hardwood Floors LLC
Your Industry Leading Flooring Refinishers & Installers in Columbus

Photograph by Ryan Siphers Photography
Architects: De Jesus Architecture & Design
Kids' room - tropical medium tone wood floor and brown floor kids' room idea in Hawaii with blue walls
Kids' room - tropical medium tone wood floor and brown floor kids' room idea in Hawaii with blue walls
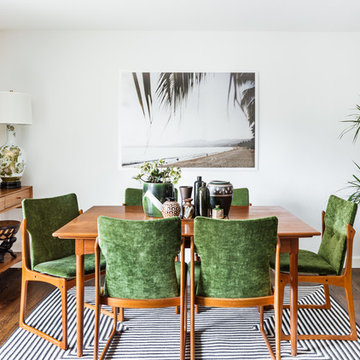
Photography by Haris Kenjar
Example of an island style medium tone wood floor dining room design in Seattle with white walls
Example of an island style medium tone wood floor dining room design in Seattle with white walls
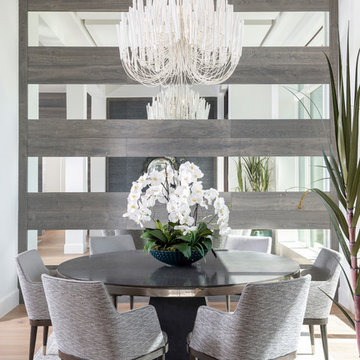
Dining room - tropical light wood floor and beige floor dining room idea in Miami
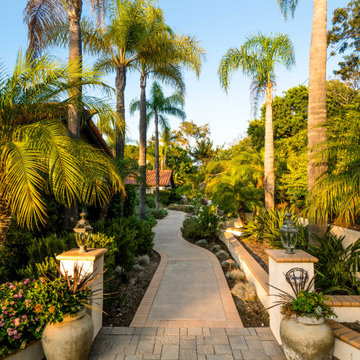
Design ideas for a tropical partial sun concrete paver landscaping in San Diego.
Tropical Home Design Ideas

Sponsored
Over 300 locations across the U.S.
Schedule Your Free Consultation
Ferguson Bath, Kitchen & Lighting Gallery
Ferguson Bath, Kitchen & Lighting Gallery
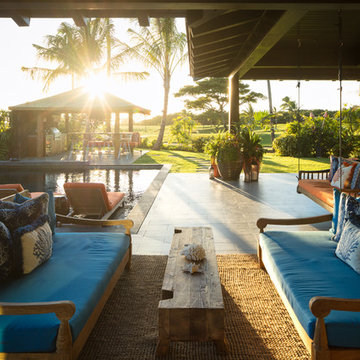
The great room flows onto the large lanai through pocketing glass doors creating a seamless indoor outdoor experience. On the lanai teak daybeds imported from Bali face each other with custom blue covers and throw pillows in blue with coral motifs, the rectangular pool is complete with an aqua lounge, built-in spa, and a swim up bar at the outdoor BBQ. The flooring is a gray ceramic tile, the pool coping is natural puka pavers, The house a combination of traditional plantation style seen in the white board and batten walls, with a modern twist seen in the wood framed glass doors, thick square exposed tails and ebony stained square posts supporting the overhangs.
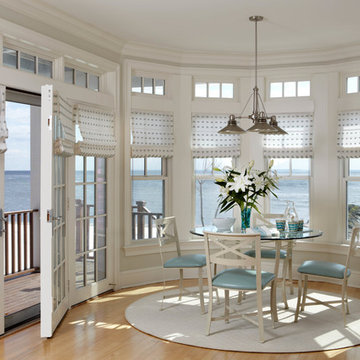
Photography by Kieth Scott Morton
Example of an island style medium tone wood floor dining room design in Atlanta
Example of an island style medium tone wood floor dining room design in Atlanta
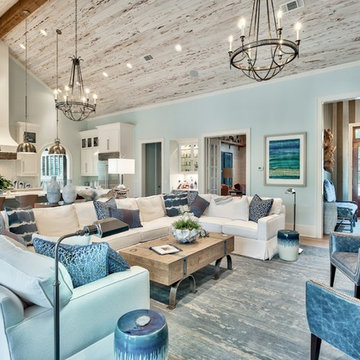
Cathedral ceilings with stained wood beams. Large windows and doors for lanai entry. Wood plank ceiling and arched doorways. Lake front home designed by Bob Chatham Custom Home Design and built by Destin Custom Home Builders. Interior Design by Helene Forester and Bunny Hall of Lovelace Interiors. Photos by Tim Kramer Real Estate Photography of Destin, Florida.
29

























