Turquoise Kitchen with Beige Countertops Ideas
Refine by:
Budget
Sort by:Popular Today
1 - 20 of 256 photos
Item 1 of 3

Kitchen - contemporary galley medium tone wood floor and brown floor kitchen idea in San Francisco with an undermount sink, shaker cabinets, white cabinets, blue backsplash, paneled appliances and beige countertops

Container House interior
Inspiration for a small scandinavian l-shaped concrete floor and beige floor eat-in kitchen remodel in Seattle with a farmhouse sink, flat-panel cabinets, light wood cabinets, wood countertops, an island and beige countertops
Inspiration for a small scandinavian l-shaped concrete floor and beige floor eat-in kitchen remodel in Seattle with a farmhouse sink, flat-panel cabinets, light wood cabinets, wood countertops, an island and beige countertops
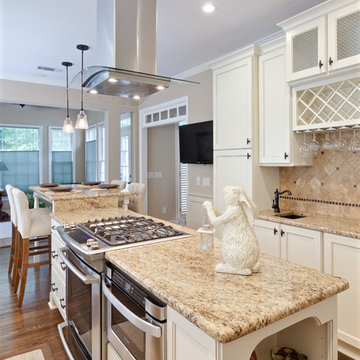
Transitional Kitchen
Sacha Griffin
Inspiration for a large timeless galley medium tone wood floor and brown floor eat-in kitchen remodel in Atlanta with an undermount sink, recessed-panel cabinets, white cabinets, granite countertops, beige backsplash, stone tile backsplash, stainless steel appliances, an island and beige countertops
Inspiration for a large timeless galley medium tone wood floor and brown floor eat-in kitchen remodel in Atlanta with an undermount sink, recessed-panel cabinets, white cabinets, granite countertops, beige backsplash, stone tile backsplash, stainless steel appliances, an island and beige countertops

Designed by Victoria Highfill. Photography by Melissa M Mills
Inspiration for a large contemporary galley medium tone wood floor and brown floor enclosed kitchen remodel in Nashville with an undermount sink, flat-panel cabinets, white cabinets, quartz countertops, blue backsplash, terra-cotta backsplash, stainless steel appliances, a peninsula and beige countertops
Inspiration for a large contemporary galley medium tone wood floor and brown floor enclosed kitchen remodel in Nashville with an undermount sink, flat-panel cabinets, white cabinets, quartz countertops, blue backsplash, terra-cotta backsplash, stainless steel appliances, a peninsula and beige countertops
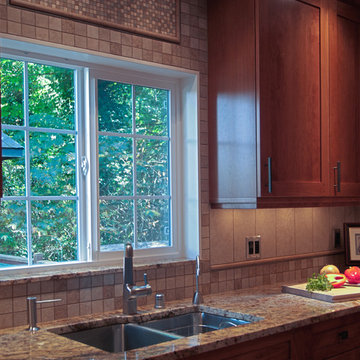
A well appointed sink makes prep and clean up a breeze. Sink by Blanco. Faucet and soap dispenser by Kohler. Instant hot water by Insinkerator.
Inspiration for a mid-sized transitional u-shaped medium tone wood floor and beige floor eat-in kitchen remodel in Seattle with an undermount sink, recessed-panel cabinets, medium tone wood cabinets, granite countertops, stone tile backsplash, stainless steel appliances, beige backsplash, no island and beige countertops
Inspiration for a mid-sized transitional u-shaped medium tone wood floor and beige floor eat-in kitchen remodel in Seattle with an undermount sink, recessed-panel cabinets, medium tone wood cabinets, granite countertops, stone tile backsplash, stainless steel appliances, beige backsplash, no island and beige countertops
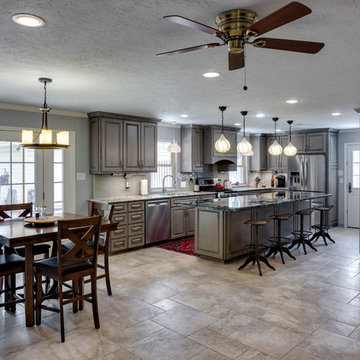
Michael Hart
Example of a mid-sized minimalist single-wall ceramic tile and beige floor eat-in kitchen design in Houston with beaded inset cabinets, gray cabinets, an island and beige countertops
Example of a mid-sized minimalist single-wall ceramic tile and beige floor eat-in kitchen design in Houston with beaded inset cabinets, gray cabinets, an island and beige countertops
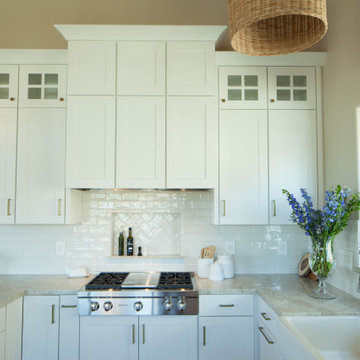
This beach house kitchen has been remodeled with new white shaker cabinets and Taj Mahal Quartzite countertops. We used a beautiful Walker Zanger Cafe 3x6 ceramic tile for the splash. The flooring was existing so we had to fit the footprint of the kitchen. The bar area has been finished with a Grothouse wood counter top.
Photo Credit: Eva Grimm, EVG Photography
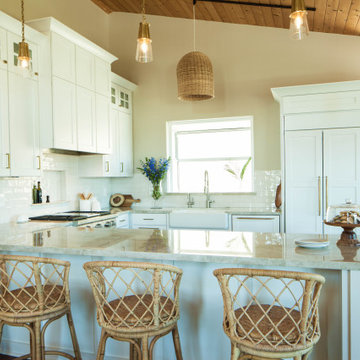
This beach house kitchen has been remodeled with new white shaker cabinets and Taj Mahal Quartzite countertops. We used a beautiful Walker Zanger Cafe 3x6 ceramic tile for the splash. The flooring was existing so we had to fit the footprint of the kitchen. The bar area has been finished with a Grothouse wood counter top.
Photo Credit: Eva Grimm, EVG Photography
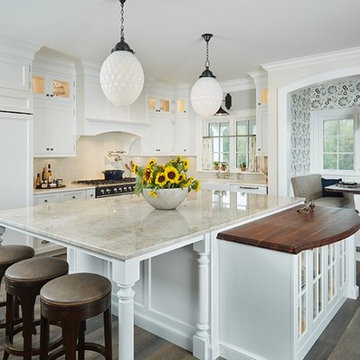
Eat-in kitchen - large traditional l-shaped vinyl floor and multicolored floor eat-in kitchen idea with a farmhouse sink, shaker cabinets, white cabinets, marble countertops, ceramic backsplash, paneled appliances, an island, beige countertops and beige backsplash
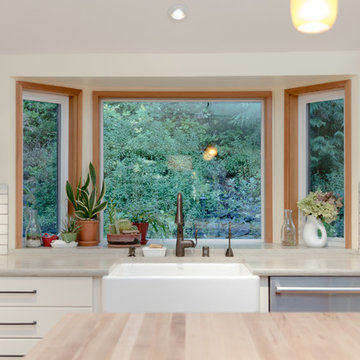
A cramped kitchen with exceptionally poor lighting just didn't fit the bill for these homeowners who enjoying food preservation and making their own adult beverages.
The kitchen was gutted and the door from the garage was moved down the wall to provide sufficient space for the cooking zone. The generously proportioned Butcher Block island facilitates family gatherings with everyone in the kitchen together.
Photo by A Kitchen That Works
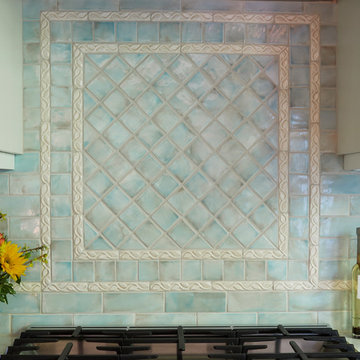
Mike Kaskel Photography
Inspiration for a mid-sized mediterranean galley porcelain tile and brown floor enclosed kitchen remodel in San Francisco with an undermount sink, recessed-panel cabinets, white cabinets, quartz countertops, blue backsplash, ceramic backsplash, stainless steel appliances, no island and beige countertops
Inspiration for a mid-sized mediterranean galley porcelain tile and brown floor enclosed kitchen remodel in San Francisco with an undermount sink, recessed-panel cabinets, white cabinets, quartz countertops, blue backsplash, ceramic backsplash, stainless steel appliances, no island and beige countertops
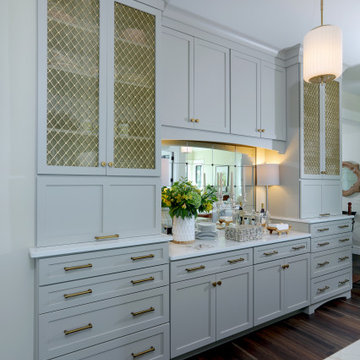
Example of a large cottage u-shaped dark wood floor open concept kitchen design in Grand Rapids with a double-bowl sink, recessed-panel cabinets, gray cabinets, quartzite countertops, metallic backsplash, mirror backsplash, stainless steel appliances, an island and beige countertops

Brandis Farm House Kitchen
Example of a large classic u-shaped medium tone wood floor and brown floor eat-in kitchen design in Atlanta with a farmhouse sink, shaker cabinets, yellow cabinets, granite countertops, white backsplash, porcelain backsplash, stainless steel appliances, an island and beige countertops
Example of a large classic u-shaped medium tone wood floor and brown floor eat-in kitchen design in Atlanta with a farmhouse sink, shaker cabinets, yellow cabinets, granite countertops, white backsplash, porcelain backsplash, stainless steel appliances, an island and beige countertops

The small footprint posed a challenge for storage. These beautifully stained cabinets are tall and expertly arranged to maximize every inch of available space. Extra cabinetry can be found in the butler’s pantry or bar area leaving the kitchen solely for the cook.
A wrought-iron chandelier and black cabinet hardware add some warmth to this light and bright space.

Inspiration for a large transitional u-shaped dark wood floor, brown floor and coffered ceiling eat-in kitchen remodel in Other with an undermount sink, flat-panel cabinets, white cabinets, concrete countertops, white backsplash, subway tile backsplash, stainless steel appliances, two islands and beige countertops
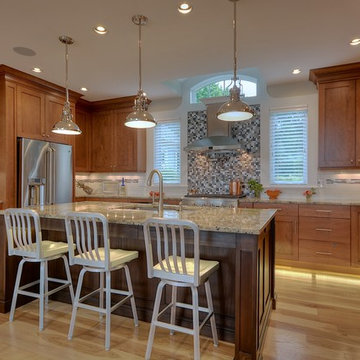
Example of a mid-sized classic u-shaped light wood floor and beige floor enclosed kitchen design in New York with an undermount sink, shaker cabinets, medium tone wood cabinets, granite countertops, white backsplash, subway tile backsplash, stainless steel appliances, an island and beige countertops
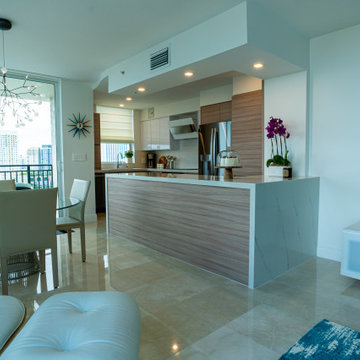
Innovative Design Build was hired to renovate a 2 bedroom 2 bathroom condo in the prestigious Symphony building in downtown Fort Lauderdale, Florida. The project included a full renovation of the kitchen, guest bathroom and primary bathroom. We also did small upgrades throughout the remainder of the property. The goal was to modernize the property using upscale finishes creating a streamline monochromatic space. The customization throughout this property is vast, including but not limited to: a hidden electrical panel, popup kitchen outlet with a stone top, custom kitchen cabinets and vanities. By using gorgeous finishes and quality products the client is sure to enjoy his home for years to come.
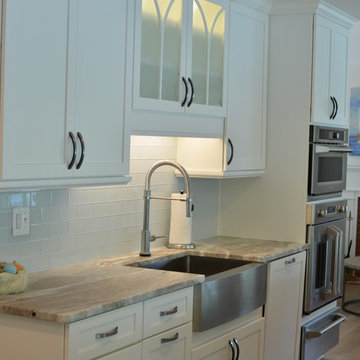
Mid-sized beach style l-shaped medium tone wood floor and brown floor open concept kitchen photo in DC Metro with a farmhouse sink, shaker cabinets, white cabinets, granite countertops, white backsplash, glass tile backsplash, stainless steel appliances, an island and beige countertops

We started the design process by selecting inspiration colors from Dunn Edwards paints. We chose Rainer White, Dark Lagoon and Mesa Tan colors inspired by a fabric swatch that the client wanted to use somewhere in their home. After the general design and space planning of the kitchen was complete, the clients were shown many colored, 3D renderings to show how it would look before settling on the Dark Lagoon upper cabinets, tall cabinets and pantry. For the island and base cabinets, we chose Alder wood with a stain color that complemented the inspiration color of Mesa Tan. Walls throughout the house were painted Rainer White.
Turquoise Kitchen with Beige Countertops Ideas
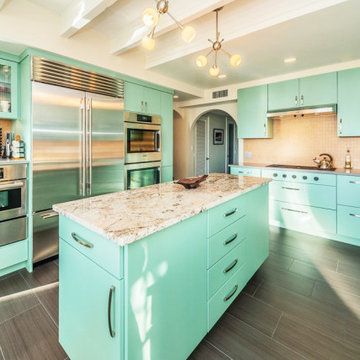
To keep in-line with the mid-century construction of the home, the kitchen was designed with a vintage cabinet style and custom color match.
Example of a large mid-century modern u-shaped porcelain tile and gray floor eat-in kitchen design in Tampa with an undermount sink, flat-panel cabinets, green cabinets, granite countertops, beige backsplash, ceramic backsplash, stainless steel appliances, an island and beige countertops
Example of a large mid-century modern u-shaped porcelain tile and gray floor eat-in kitchen design in Tampa with an undermount sink, flat-panel cabinets, green cabinets, granite countertops, beige backsplash, ceramic backsplash, stainless steel appliances, an island and beige countertops
1





