Turquoise Kitchen with Beige Countertops Ideas
Refine by:
Budget
Sort by:Popular Today
21 - 40 of 256 photos
Item 1 of 3

Warm traditional kitchen design with a full Travertine wall to set the overall tone. We wanted the cabinets to pop, so we kept the granite, floors and back splash light, and used sage with black glazed custom cabinets and darker glass tile for contrast. #kitchen #design #cabinets #kitchencabinets #kitchendesign #trends #kitchentrends #designtrends #modernkitchen #moderndesign #transitionaldesign #transitionalkitchens #farmhousekitchen #farmhousedesign #scottsdalekitchens #scottsdalecabinets #scottsdaledesign #phoenixkitchen #phoenixdesign #phoenixcabinets
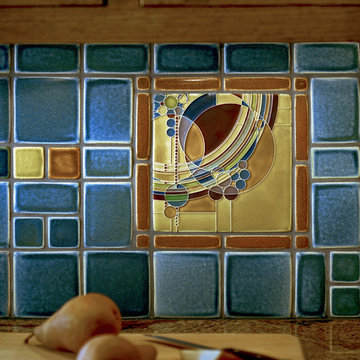
March Balloons art tile from Motawi’s Frank Lloyd Wright Collection complement this colorful kitchen backsplash. Photo: Justin Maconochie.
Example of a mid-sized arts and crafts u-shaped multicolored floor eat-in kitchen design in Detroit with shaker cabinets, brown cabinets, granite countertops, blue backsplash, ceramic backsplash, black appliances, a peninsula and beige countertops
Example of a mid-sized arts and crafts u-shaped multicolored floor eat-in kitchen design in Detroit with shaker cabinets, brown cabinets, granite countertops, blue backsplash, ceramic backsplash, black appliances, a peninsula and beige countertops
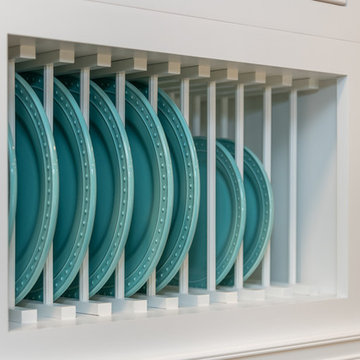
Inspiration for a mid-sized transitional u-shaped medium tone wood floor and brown floor eat-in kitchen remodel in Richmond with a double-bowl sink, flat-panel cabinets, white cabinets, granite countertops, beige backsplash, stainless steel appliances, a peninsula and beige countertops

Large elegant l-shaped vinyl floor and multicolored floor eat-in kitchen photo with a farmhouse sink, shaker cabinets, white cabinets, marble countertops, white backsplash, ceramic backsplash, paneled appliances, an island and beige countertops
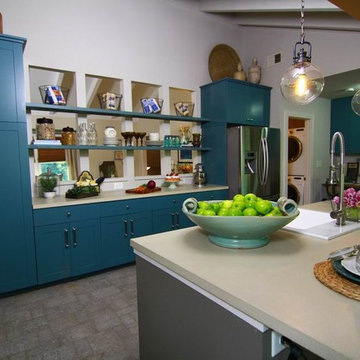
Eat-in kitchen - mid-sized transitional u-shaped brick floor and beige floor eat-in kitchen idea in Atlanta with a farmhouse sink, shaker cabinets, blue cabinets, solid surface countertops, stainless steel appliances, an island and beige countertops
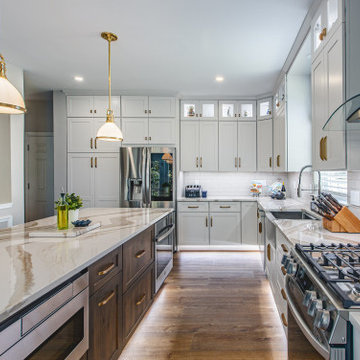
Eat-in kitchen - mid-sized u-shaped laminate floor and brown floor eat-in kitchen idea in DC Metro with a farmhouse sink, shaker cabinets, white cabinets, granite countertops, white backsplash, stone slab backsplash, stainless steel appliances, an island and beige countertops
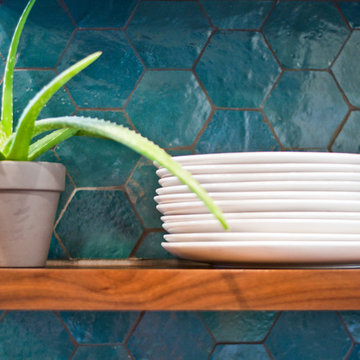
Designed by Victoria Highfill. Photography by Melissa M Mills
Example of a large trendy galley medium tone wood floor and brown floor enclosed kitchen design in Nashville with an undermount sink, flat-panel cabinets, white cabinets, quartz countertops, blue backsplash, terra-cotta backsplash, stainless steel appliances, a peninsula and beige countertops
Example of a large trendy galley medium tone wood floor and brown floor enclosed kitchen design in Nashville with an undermount sink, flat-panel cabinets, white cabinets, quartz countertops, blue backsplash, terra-cotta backsplash, stainless steel appliances, a peninsula and beige countertops
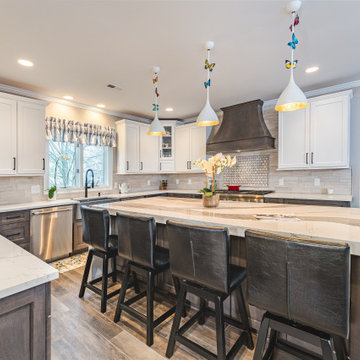
Eat-in kitchen - large u-shaped laminate floor and brown floor eat-in kitchen idea in DC Metro with a farmhouse sink, shaker cabinets, white cabinets, granite countertops, beige backsplash, mosaic tile backsplash, stainless steel appliances, an island and beige countertops
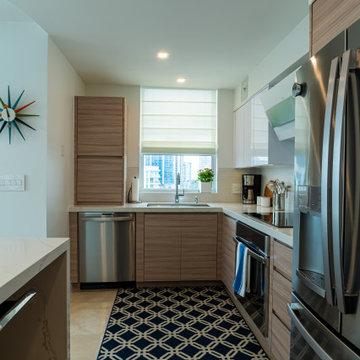
Innovative Design Build was hired to renovate a 2 bedroom 2 bathroom condo in the prestigious Symphony building in downtown Fort Lauderdale, Florida. The project included a full renovation of the kitchen, guest bathroom and primary bathroom. We also did small upgrades throughout the remainder of the property. The goal was to modernize the property using upscale finishes creating a streamline monochromatic space. The customization throughout this property is vast, including but not limited to: a hidden electrical panel, popup kitchen outlet with a stone top, custom kitchen cabinets and vanities. By using gorgeous finishes and quality products the client is sure to enjoy his home for years to come.
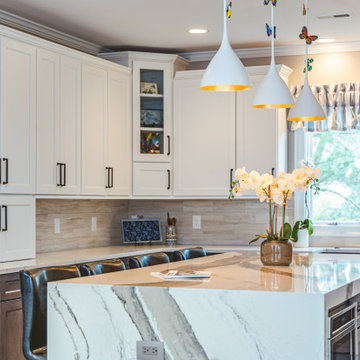
Inspiration for a large u-shaped laminate floor and brown floor eat-in kitchen remodel in DC Metro with a farmhouse sink, shaker cabinets, white cabinets, granite countertops, beige backsplash, mosaic tile backsplash, stainless steel appliances, an island and beige countertops

Spanish Revival Kitchen Renovation
Example of a large tuscan u-shaped medium tone wood floor and brown floor enclosed kitchen design in Orange County with an undermount sink, shaker cabinets, green cabinets, quartz countertops, beige backsplash, ceramic backsplash, paneled appliances, an island and beige countertops
Example of a large tuscan u-shaped medium tone wood floor and brown floor enclosed kitchen design in Orange County with an undermount sink, shaker cabinets, green cabinets, quartz countertops, beige backsplash, ceramic backsplash, paneled appliances, an island and beige countertops
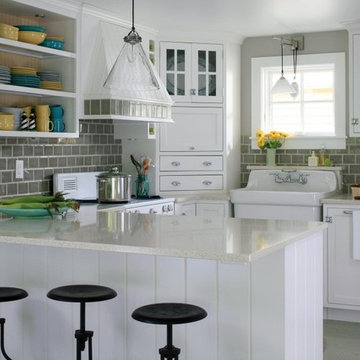
Eat-in kitchen - coastal u-shaped painted wood floor and gray floor eat-in kitchen idea in Grand Rapids with a farmhouse sink, shaker cabinets, white cabinets, gray backsplash, subway tile backsplash, white appliances, a peninsula and beige countertops
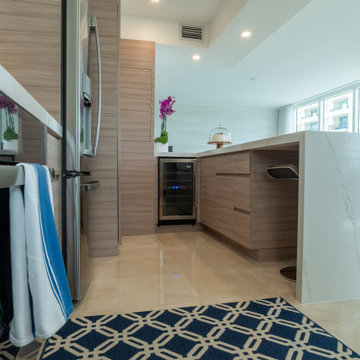
Innovative Design Build was hired to renovate a 2 bedroom 2 bathroom condo in the prestigious Symphony building in downtown Fort Lauderdale, Florida. The project included a full renovation of the kitchen, guest bathroom and primary bathroom. We also did small upgrades throughout the remainder of the property. The goal was to modernize the property using upscale finishes creating a streamline monochromatic space. The customization throughout this property is vast, including but not limited to: a hidden electrical panel, popup kitchen outlet with a stone top, custom kitchen cabinets and vanities. By using gorgeous finishes and quality products the client is sure to enjoy his home for years to come.
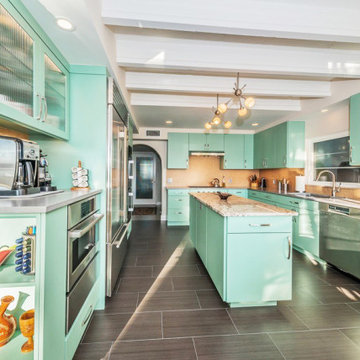
To keep in-line with the mid-century construction of the home, the kitchen was designed with a vintage cabinet style and custom color match.
Large 1950s u-shaped porcelain tile and gray floor eat-in kitchen photo in Tampa with an undermount sink, flat-panel cabinets, green cabinets, granite countertops, beige backsplash, ceramic backsplash, stainless steel appliances, an island and beige countertops
Large 1950s u-shaped porcelain tile and gray floor eat-in kitchen photo in Tampa with an undermount sink, flat-panel cabinets, green cabinets, granite countertops, beige backsplash, ceramic backsplash, stainless steel appliances, an island and beige countertops
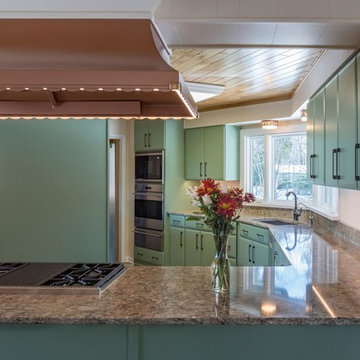
50's ranch kitchen remodel with custom painted Benjamin Moore, Greenwich Village color. Cambria's Bradshaw countertops. Hood was original to the kitchen, and custom painted to fit in with the new design.
Photos by Robert Koch
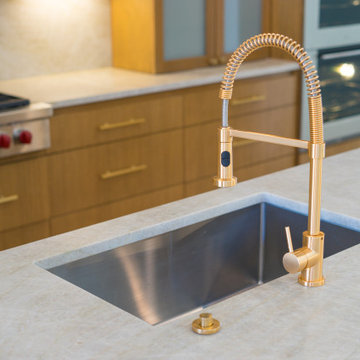
Example of a large trendy eat-in kitchen design in Dallas with an undermount sink, flat-panel cabinets, light wood cabinets, quartzite countertops, beige backsplash, stone slab backsplash, an island and beige countertops
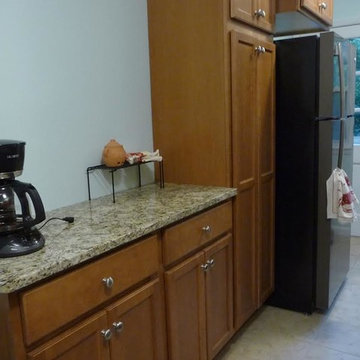
Example of a small classic galley ceramic tile and beige floor enclosed kitchen design in Philadelphia with an undermount sink, recessed-panel cabinets, medium tone wood cabinets, granite countertops, beige backsplash, black appliances, porcelain backsplash and beige countertops
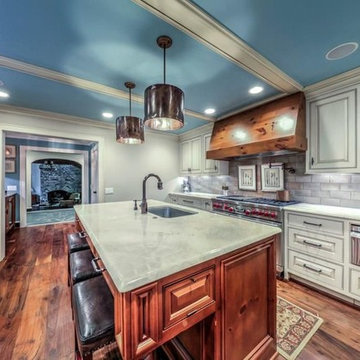
Custom kitchen with intricate molding details on cabinetry, ceiling, doorways, and windows. Custom designed knotty pine rangehood over a Wolf pro range. Integrated Subzero refrigerator with custom appliance storage in the corner near a microwave drawer. Breakfast niche integrated into the cabinetry design.
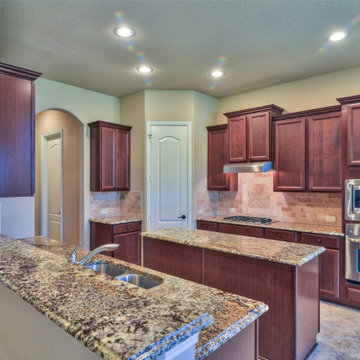
Example of a mid-sized classic ceramic tile and beige floor open concept kitchen design in Dallas with an undermount sink, raised-panel cabinets, laminate countertops, beige backsplash, marble backsplash, stainless steel appliances, two islands, beige countertops and dark wood cabinets
Turquoise Kitchen with Beige Countertops Ideas
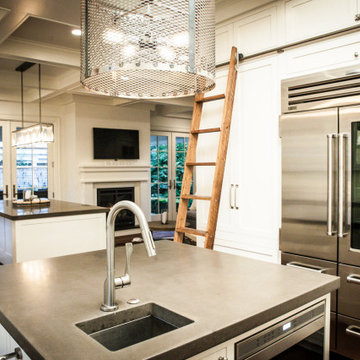
Inspiration for a large transitional u-shaped dark wood floor, brown floor and coffered ceiling eat-in kitchen remodel in Other with an undermount sink, flat-panel cabinets, white cabinets, concrete countertops, white backsplash, subway tile backsplash, stainless steel appliances, two islands and beige countertops
2





