All Railing Materials Turquoise Staircase Ideas
Refine by:
Budget
Sort by:Popular Today
1 - 20 of 362 photos
Item 1 of 3

John Cole Photography
Inspiration for a contemporary wooden u-shaped cable railing staircase remodel in DC Metro with wooden risers
Inspiration for a contemporary wooden u-shaped cable railing staircase remodel in DC Metro with wooden risers
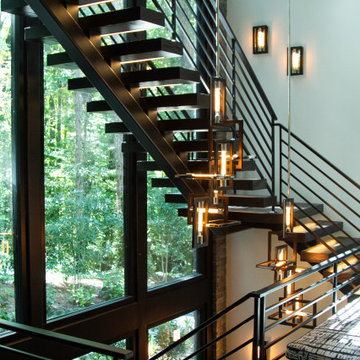
Custom white oak quartersawn stair treads crafted from logs remove from the client's property.
Staircase - modern wooden floating metal railing staircase idea in Atlanta
Staircase - modern wooden floating metal railing staircase idea in Atlanta
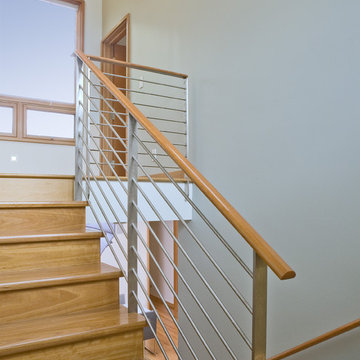
Mid-sized minimalist wooden l-shaped metal railing staircase photo in San Francisco
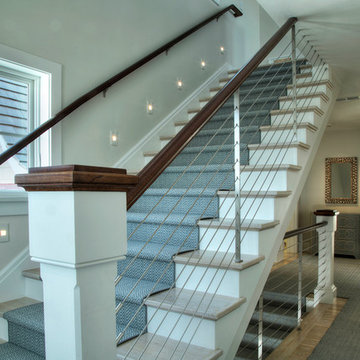
Michael Osean
Staircase - large contemporary wooden straight mixed material railing staircase idea in Providence with painted risers
Staircase - large contemporary wooden straight mixed material railing staircase idea in Providence with painted risers

Contractor: Jason Skinner of Bay Area Custom Homes.
Photography by Michele Lee Willson
Huge trendy wooden u-shaped glass railing staircase photo in San Francisco with painted risers
Huge trendy wooden u-shaped glass railing staircase photo in San Francisco with painted risers
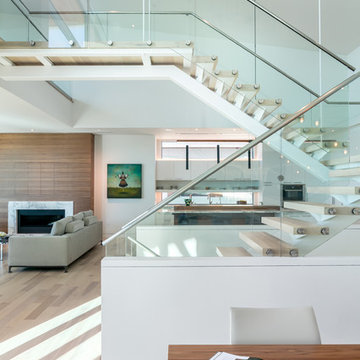
Built by NWC Construction
Ryan Gamma Photography
Example of a huge trendy wooden floating open and glass railing staircase design in Tampa
Example of a huge trendy wooden floating open and glass railing staircase design in Tampa
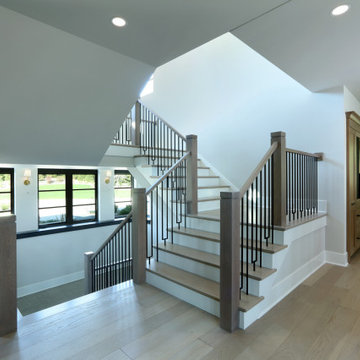
Inspiration for a large contemporary wooden l-shaped metal railing staircase remodel in Grand Rapids with wooden risers
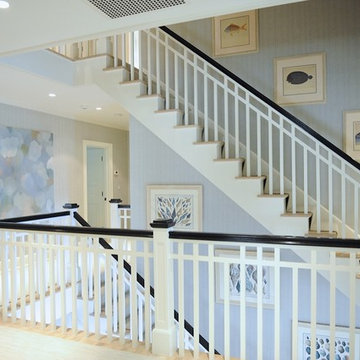
Inspiration for a large coastal wooden l-shaped wood railing staircase remodel in New York with wooden risers
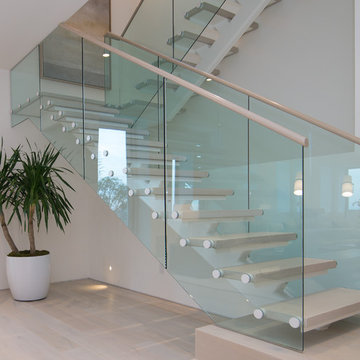
Contemporary glass staircase
Photographer: Nolasco Studios
Example of a mid-sized trendy wooden floating open and glass railing staircase design in Los Angeles
Example of a mid-sized trendy wooden floating open and glass railing staircase design in Los Angeles
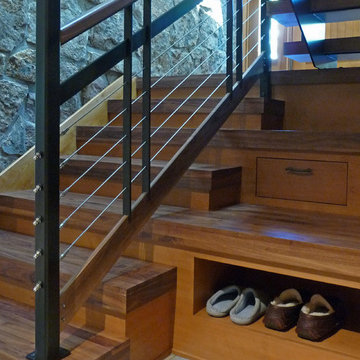
Tansu inspired stacked-box stairs have built in cubby holes and drawers
Example of a mid-sized trendy wooden u-shaped mixed material railing staircase design in Denver with wooden risers
Example of a mid-sized trendy wooden u-shaped mixed material railing staircase design in Denver with wooden risers
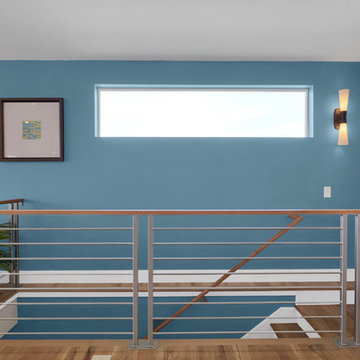
Metal handrail and wood slat wall are focal points that lead to the finished lower level.
Inspiration for a contemporary wooden straight mixed material railing staircase remodel in Denver with wooden risers
Inspiration for a contemporary wooden straight mixed material railing staircase remodel in Denver with wooden risers
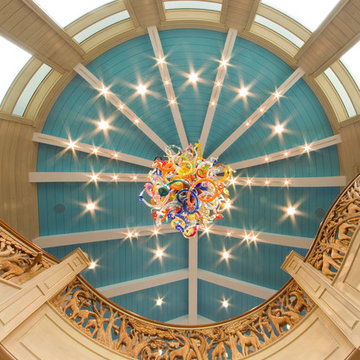
zucchini Photography
Example of a large eclectic wooden curved wood railing staircase design in Detroit with wooden risers
Example of a large eclectic wooden curved wood railing staircase design in Detroit with wooden risers
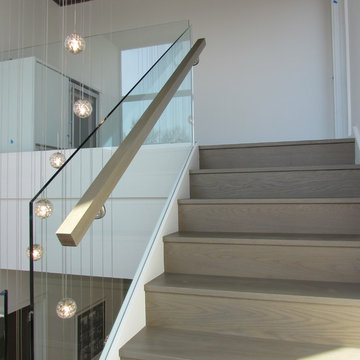
Glass balustrade with stained White Oak treads and risers, and painted Poplar closed-end stringers
Transitional wooden glass railing staircase photo in Chicago with wooden risers
Transitional wooden glass railing staircase photo in Chicago with wooden risers
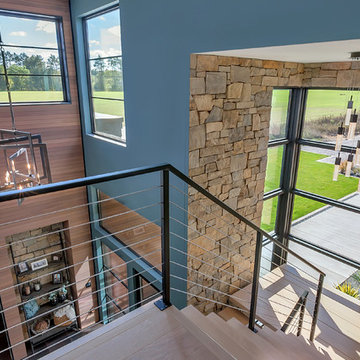
Lynnette Bauer - 360REI
Mid-sized trendy wooden floating open and cable railing staircase photo in Minneapolis
Mid-sized trendy wooden floating open and cable railing staircase photo in Minneapolis
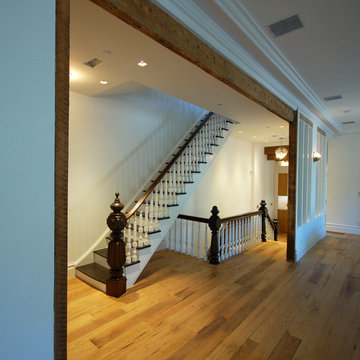
Staircase - mid-sized eclectic wooden straight wood railing staircase idea in New York with painted risers
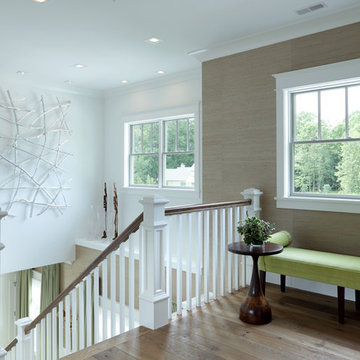
Builder: Homes by True North
Interior Designer: L. Rose Interiors
Photographer: M-Buck Studio
This charming house wraps all of the conveniences of a modern, open concept floor plan inside of a wonderfully detailed modern farmhouse exterior. The front elevation sets the tone with its distinctive twin gable roofline and hipped main level roofline. Large forward facing windows are sheltered by a deep and inviting front porch, which is further detailed by its use of square columns, rafter tails, and old world copper lighting.
Inside the foyer, all of the public spaces for entertaining guests are within eyesight. At the heart of this home is a living room bursting with traditional moldings, columns, and tiled fireplace surround. Opposite and on axis with the custom fireplace, is an expansive open concept kitchen with an island that comfortably seats four. During the spring and summer months, the entertainment capacity of the living room can be expanded out onto the rear patio featuring stone pavers, stone fireplace, and retractable screens for added convenience.
When the day is done, and it’s time to rest, this home provides four separate sleeping quarters. Three of them can be found upstairs, including an office that can easily be converted into an extra bedroom. The master suite is tucked away in its own private wing off the main level stair hall. Lastly, more entertainment space is provided in the form of a lower level complete with a theatre room and exercise space.
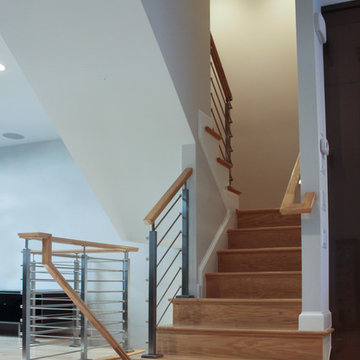
The modern staircase in this 4 level elegant townhouse allows light to disperse nicely inside the spacious open floor plan. The balustrade’s design elements (fusion of metal and wood) that owners chose to compliment their gleaming hardwood floors and stunning kitchen, not only adds a sleek and solid physical dimension, it also makes this vertical space a very attractive focal point that invites them and their guests to go up and down their beautifully decorated home. Also featured in this home is a sophisticated 20ft long sliding glass cabinet with walnut casework and stainless steel accents crafted by The Proper Carpenter; http://www.thepropercarpenter.com. With a growing team of creative designers, skilled craftsmen, and latest technology, Century Stair Company continues building strong relationships with Washington DC top builders and architectural firms.CSC 1976-2020 © Century Stair Company ® All rights reserved.
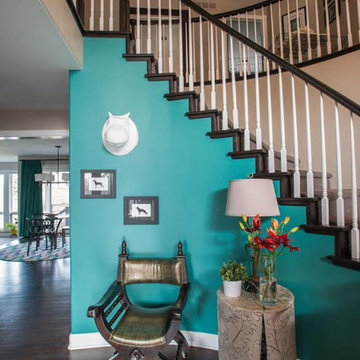
Staircase - mid-sized transitional carpeted curved wood railing staircase idea in Seattle with carpeted risers
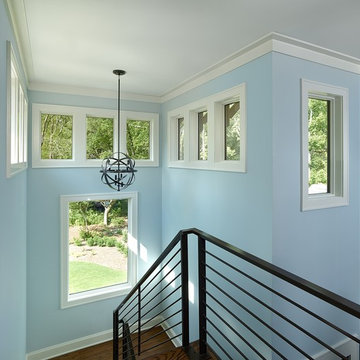
Photo by Holger Obenaus
Trendy wooden u-shaped metal railing staircase photo in Charleston with wooden risers
Trendy wooden u-shaped metal railing staircase photo in Charleston with wooden risers
All Railing Materials Turquoise Staircase Ideas
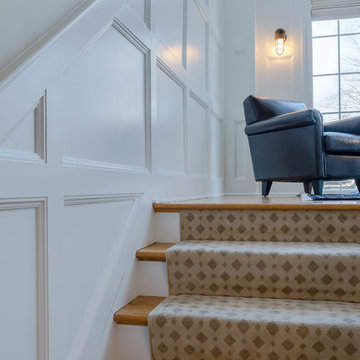
This home’s focal point is its gorgeous three-story center staircase. The staircase features continuous custom-made raised panel wainscoting on the walls throughout each of the three stories. Consisting of red oak hardwood flooring, the staircase has an oak banister painted posts. The outside tread features a scallop detail.
This light and airy home in Chadds Ford, PA, was a custom home renovation for long-time clients that included the installation of red oak hardwood floors, the master bedroom, master bathroom, two powder rooms, living room, dining room, study, foyer and staircase. remodel included the removal of an existing deck, replacing it with a beautiful flagstone patio. Each of these spaces feature custom, architectural millwork and custom built-in cabinetry or shelving. A special showcase piece is the continuous, millwork throughout the 3-story staircase. To see other work we've done in this beautiful home, please search in our Projects for Chadds Ford, PA Home Remodel and Chadds Ford, PA Exterior Renovation.
Rudloff Custom Builders has won Best of Houzz for Customer Service in 2014, 2015 2016, 2017 and 2019. We also were voted Best of Design in 2016, 2017, 2018, 2019 which only 2% of professionals receive. Rudloff Custom Builders has been featured on Houzz in their Kitchen of the Week, What to Know About Using Reclaimed Wood in the Kitchen as well as included in their Bathroom WorkBook article. We are a full service, certified remodeling company that covers all of the Philadelphia suburban area. This business, like most others, developed from a friendship of young entrepreneurs who wanted to make a difference in their clients’ lives, one household at a time. This relationship between partners is much more than a friendship. Edward and Stephen Rudloff are brothers who have renovated and built custom homes together paying close attention to detail. They are carpenters by trade and understand concept and execution. Rudloff Custom Builders will provide services for you with the highest level of professionalism, quality, detail, punctuality and craftsmanship, every step of the way along our journey together.
Specializing in residential construction allows us to connect with our clients early in the design phase to ensure that every detail is captured as you imagined. One stop shopping is essentially what you will receive with Rudloff Custom Builders from design of your project to the construction of your dreams, executed by on-site project managers and skilled craftsmen. Our concept: envision our client’s ideas and make them a reality. Our mission: CREATING LIFETIME RELATIONSHIPS BUILT ON TRUST AND INTEGRITY.
Photo Credit: Linda McManus Images
1





