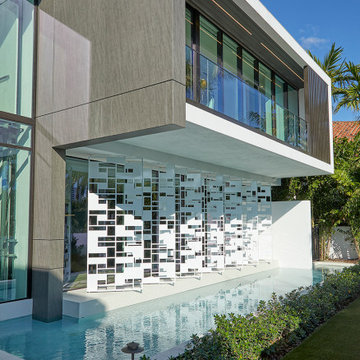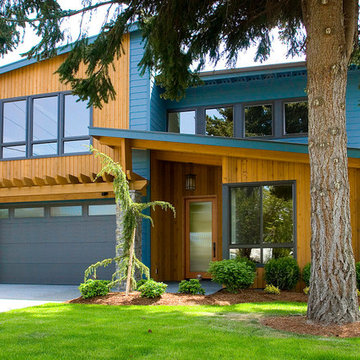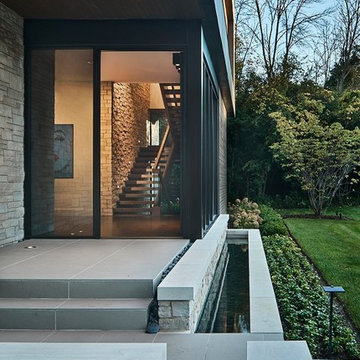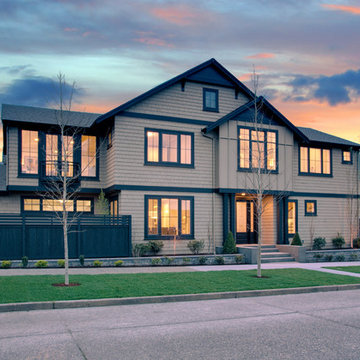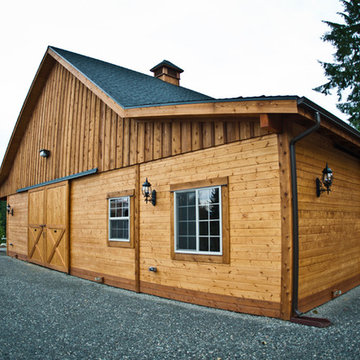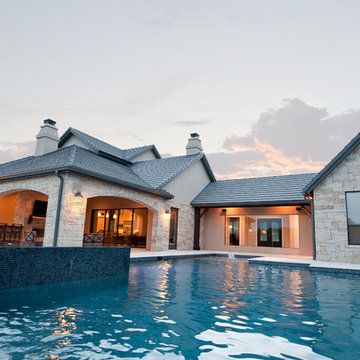Two-Story Exterior Home Ideas
Refine by:
Budget
Sort by:Popular Today
61 - 80 of 2,334 photos
Item 1 of 3
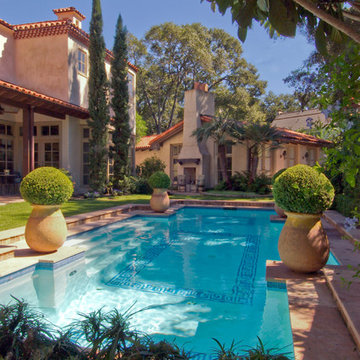
Mid-sized tuscan beige two-story stucco house exterior photo with a hip roof and a tile roof
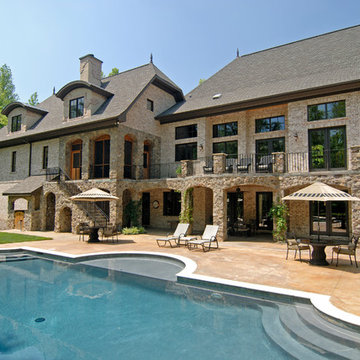
Wes Stearns - Artist Eye Photography
Mid-sized elegant beige two-story mixed siding exterior home photo in Charlotte with a hip roof
Mid-sized elegant beige two-story mixed siding exterior home photo in Charlotte with a hip roof
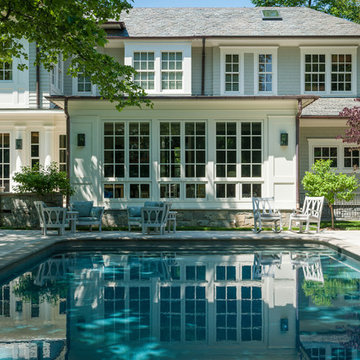
Example of a transitional gray two-story mixed siding house exterior design in DC Metro with a shingle roof
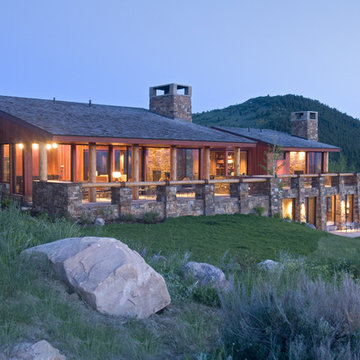
This custom residence exploits its southern exposure with a daylight basement that opens out to unencumbered mountain views. Interior finishes such as inlaid wood ceilings, Oklahoma sandstone masonry, and log wrapped steel columns, carry the ubiquitous natural tones of the site into the interior with a refined touch. Designed by Ward+Blake Architects in Jackson, Wyoming.
Photo Credit: Douglas Kahn
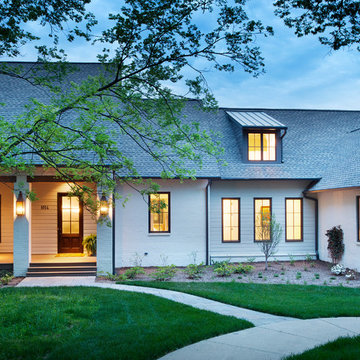
Inspiration for a transitional white two-story exterior home remodel in Nashville
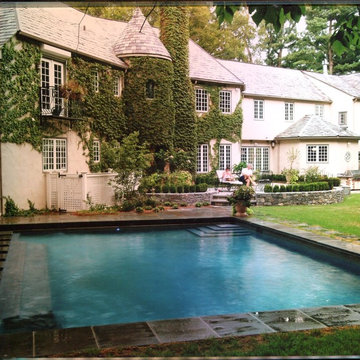
A charming French Country style house on a lovely hilltop site was completely renovated and expanded. The new 5,000 square foot addition, pictured at left, blends seamlessly with the existing house. The new turreted stair tower leads to a master suite with his and her baths and dressing rooms. The ground floor features a newly expanded kitchen opening into a new family room. A swimming pool was added with a new poolhouse, with its own kitchen, fireplace, and sliding glass panels that disappear into pockets for summertime enjoyment.
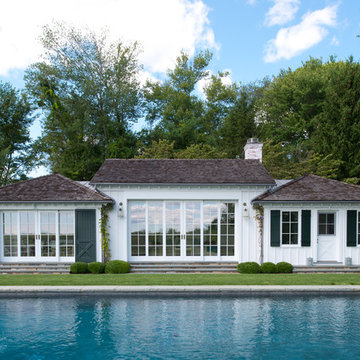
Jane Beiles
Example of a mid-sized classic white two-story wood exterior home design in New York with a hip roof and a shingle roof
Example of a mid-sized classic white two-story wood exterior home design in New York with a hip roof and a shingle roof
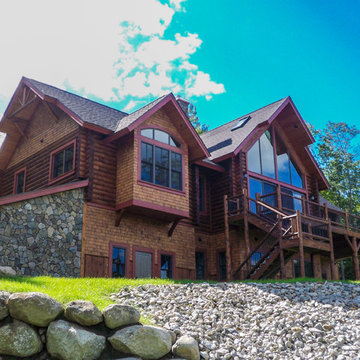
Situated on a sloping site, this 3,400 square-foot rustic home captures stunning views of the surrounding mountains and landscape. A comprehensive material palette was created that would complement the site, and contribute to the comforting feel of the home. The main portion of the residence was constructed of hand-hewn logs, along with most of the wooden detail elements found at the roof and expansive deck. Stained shingles and natural stones were incorporated to complete the exterior material palette.
A moderately open-concept plan has been created for the interior, allowing for great entertaining as well as creating more intimate settings. The deck connects these primary living spaces, developing fantastic indoor-outdoor qualities that showcase the surrounding views. From the main level master suite, the mountain views can still be appreciated, while remaining private from the rest of the main level. Guest accommodations are found on the lower level, where they can enjoy the wonderful surroundings and views, and have direct, private access to the exterior.
Photographer: MTA

Mountain style brown two-story wood gable roof photo in Other with a metal roof
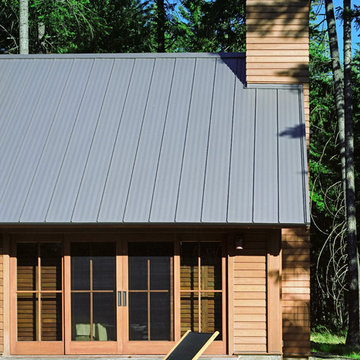
Mid-sized rustic brown two-story wood exterior home idea in Seattle with a metal roof
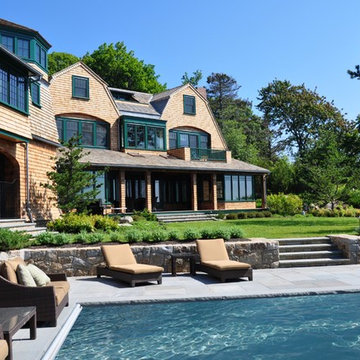
The house and the pool overlook the sea
Example of a huge classic brown two-story wood exterior home design in Boston
Example of a huge classic brown two-story wood exterior home design in Boston
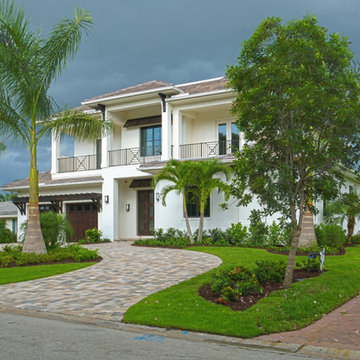
Photos by Dina Marie/Naples, FL
Large contemporary beige two-story stucco exterior home idea in Other
Large contemporary beige two-story stucco exterior home idea in Other
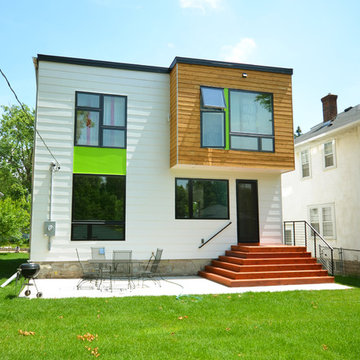
Example of a minimalist white two-story concrete fiberboard exterior home design in Minneapolis
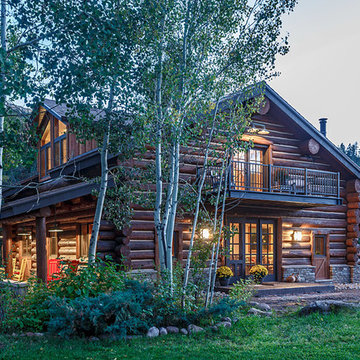
As you can see the Barn remodel looks quite inviting and appeallling from the Exterior on the gorgeous ranch land. Photo by Chris Marona
Tim Flanagan Architect
Veritas General Contractor
Finewood Interiors for cabinetry
Light and Tile Art for lighting and tile and counter tops.
Two-Story Exterior Home Ideas
4






