Utility Room with a Concealed Washer/Dryer Ideas
Refine by:
Budget
Sort by:Popular Today
1 - 20 of 339 photos

Inspiration for a mid-sized transitional galley ceramic tile and brown floor utility room remodel in Milwaukee with a farmhouse sink, recessed-panel cabinets, white cabinets, gray walls, a concealed washer/dryer and gray countertops
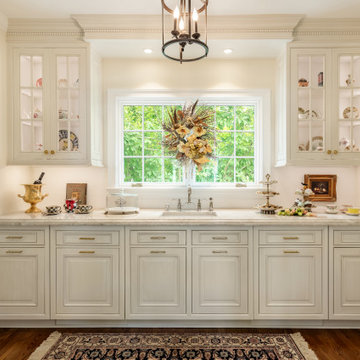
Elegant, yet functional laundry room off the kitchen. Hidden away behind sliding doors, this laundry space opens to double as a butler's pantry during preparations and service for entertaining guests.
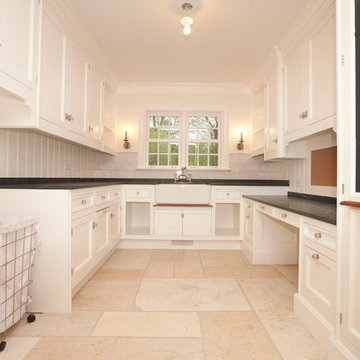
After Remodel
Example of a large classic u-shaped travertine floor utility room design in Chicago with a farmhouse sink, white cabinets, beige walls, a concealed washer/dryer and recessed-panel cabinets
Example of a large classic u-shaped travertine floor utility room design in Chicago with a farmhouse sink, white cabinets, beige walls, a concealed washer/dryer and recessed-panel cabinets

Laundry Room
Large trendy medium tone wood floor and brown floor utility room photo in Sacramento with a single-bowl sink, brown cabinets, concrete countertops, white walls, a concealed washer/dryer and gray countertops
Large trendy medium tone wood floor and brown floor utility room photo in Sacramento with a single-bowl sink, brown cabinets, concrete countertops, white walls, a concealed washer/dryer and gray countertops

Conceal the washer and dryer to give a great functional look.
Example of a mid-sized transitional galley ceramic tile utility room design in Cincinnati with an undermount sink, beaded inset cabinets, granite countertops, a concealed washer/dryer and brown walls
Example of a mid-sized transitional galley ceramic tile utility room design in Cincinnati with an undermount sink, beaded inset cabinets, granite countertops, a concealed washer/dryer and brown walls

Large trendy u-shaped ceramic tile utility room photo in Detroit with an integrated sink, flat-panel cabinets, light wood cabinets, solid surface countertops, white walls and a concealed washer/dryer
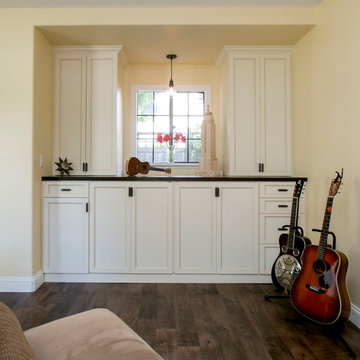
Appliances hidden behind beautiful cabinetry with large counters above for folding, disguise the room's original purpose. Secret chutes from the boy's room, makes sure laundry makes it way to the washer/dryer with very little urging.
Photography: Ramona d'Viola
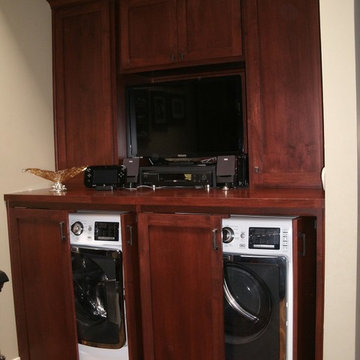
Inspiration for a mid-sized craftsman galley light wood floor utility room remodel in Los Angeles with recessed-panel cabinets, dark wood cabinets, solid surface countertops, beige walls and a concealed washer/dryer

Custom Built home designed to fit on an undesirable lot provided a great opportunity to think outside of the box with creating a large open concept living space with a kitchen, dining room, living room, and sitting area. This space has extra high ceilings with concrete radiant heat flooring and custom IKEA cabinetry throughout. The master suite sits tucked away on one side of the house while the other bedrooms are upstairs with a large flex space, great for a kids play area!

Custom Built home designed to fit on an undesirable lot provided a great opportunity to think outside of the box with creating a large open concept living space with a kitchen, dining room, living room, and sitting area. This space has extra high ceilings with concrete radiant heat flooring and custom IKEA cabinetry throughout. The master suite sits tucked away on one side of the house while the other bedrooms are upstairs with a large flex space, great for a kids play area!
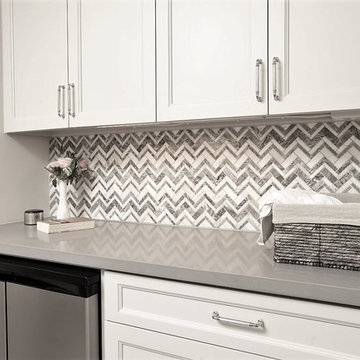
Utility room - mid-sized transitional galley ceramic tile utility room idea in Houston with shaker cabinets, white cabinets, solid surface countertops, gray walls and a concealed washer/dryer
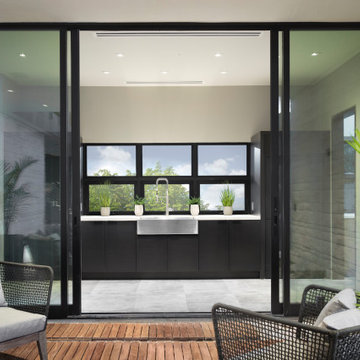
This dramatic laundry space has a view to the pool through floor to ceiling sliding glass panels. Concealed stacked laundry washers and dryers flank the expansive laundry counter space with stainless steel sink and ample storage.
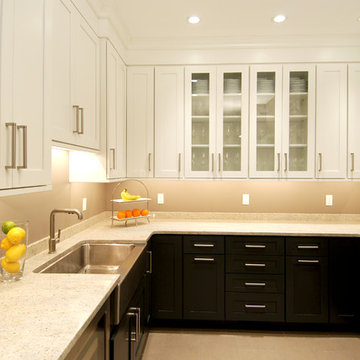
Example of a mid-sized classic u-shaped utility room design in Wilmington with white cabinets and a concealed washer/dryer
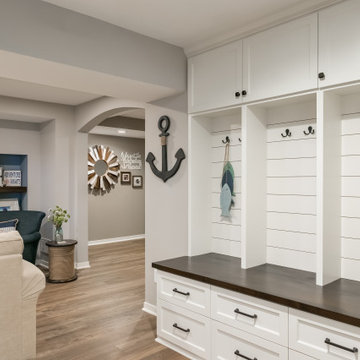
Inspiration for a large coastal galley utility room remodel in Minneapolis with flat-panel cabinets, white cabinets and a concealed washer/dryer
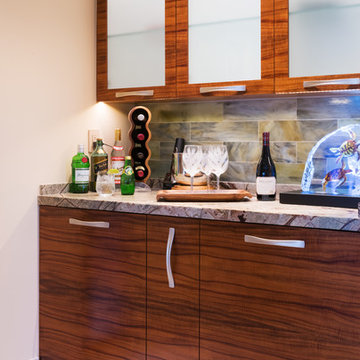
Interior Design by Interior Design Solutions Maui,
Kitchen & Bath Design by Valorie Spence of Interior Design Solutions Maui,
www.idsmaui.com,
Greg Hoxsie Photography, TODAY Magazine, LLC, A Maui Beach Wedding
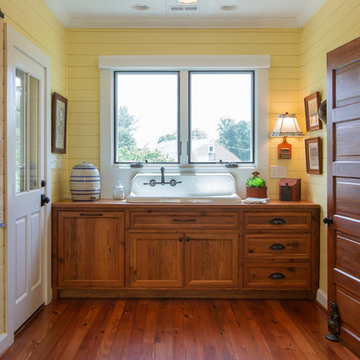
This area is right off of the kitchen and is very close to the washer and dryer. It provides an extra sink that is original to the farmhouse. The cabinets are also made of the 110+ year-old heart pine.
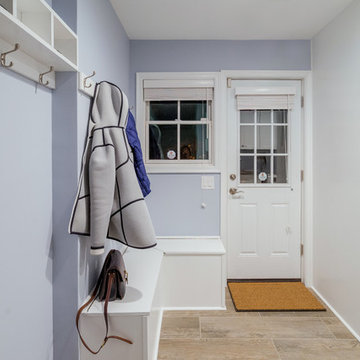
Main Line Kitchen Design is a brand new business model! We are a group of skilled Kitchen Designers each with many years of experience planning kitchens around the Delaware Valley. And we are cabinet dealers for 6 nationally distributed cabinet lines much like traditional showrooms. Unlike full showrooms open to the general public, Main Line Kitchen Design works only by appointment. Appointments can be scheduled days, nights, and weekends either in your home or in our office and selection center. During office appointments we display clients kitchens on a flat screen TV and help them look through 100’s of sample doorstyles, almost a thousand sample finish blocks and sample kitchen cabinets. During home visits we can bring samples, take measurements, and make design changes on laptops showing you what your kitchen can look like in the very room being renovated. This is more convenient for our customers and it eliminates the expense of staffing and maintaining a larger space that is open to walk in traffic. We pass the significant savings on to our customers and so we sell cabinetry for less than other dealers, even home centers like Lowes and The Home Depot.
We believe that since a web site like Houzz.com has over half a million kitchen photos any advantage to going to a full kitchen showroom with full kitchen displays has been lost. Almost no customer today will ever get to see a display kitchen in their door style and finish because there are just too many possibilities. And the design of each kitchen is unique anyway.
Linda McManus Photography
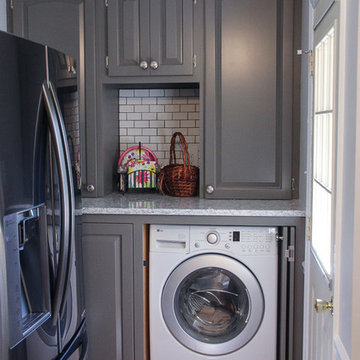
We added this laundry built in off the kitchen to match the cabinets.
Photos: Katharina Kaiser
Example of a single-wall medium tone wood floor utility room design in Raleigh with raised-panel cabinets, gray cabinets, quartzite countertops, gray walls and a concealed washer/dryer
Example of a single-wall medium tone wood floor utility room design in Raleigh with raised-panel cabinets, gray cabinets, quartzite countertops, gray walls and a concealed washer/dryer
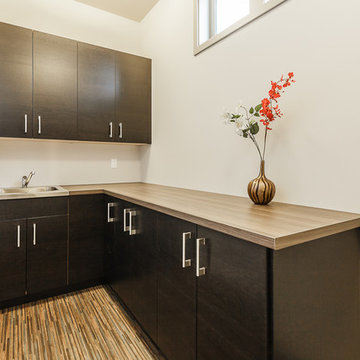
Inspiration for a contemporary l-shaped bamboo floor utility room remodel in Seattle with an utility sink, flat-panel cabinets, laminate countertops, beige walls, a concealed washer/dryer, beige countertops and dark wood cabinets
Utility Room with a Concealed Washer/Dryer Ideas

The Alder shaker cabinets in the mud room have a ship wall accent behind the matte black coat hooks. The mudroom is off of the garage and connects to the laundry room and primary closet to the right, and then into the pantry and kitchen to the left. This mudroom is the perfect drop zone spot for shoes, coats, and keys. With cubbies above and below, there's a place for everything in this mudroom design.
1





