Utility Room with Gray Cabinets Ideas
Refine by:
Budget
Sort by:Popular Today
121 - 140 of 1,478 photos
Item 1 of 3
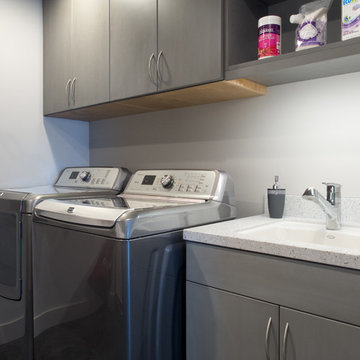
Photo: A Kitchen That Works LLC
Mid-sized trendy galley concrete floor and gray floor utility room photo in Seattle with an undermount sink, flat-panel cabinets, gray cabinets, solid surface countertops, gray walls, a side-by-side washer/dryer, gray backsplash and gray countertops
Mid-sized trendy galley concrete floor and gray floor utility room photo in Seattle with an undermount sink, flat-panel cabinets, gray cabinets, solid surface countertops, gray walls, a side-by-side washer/dryer, gray backsplash and gray countertops
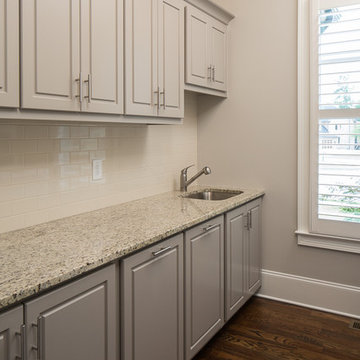
Large transitional galley dark wood floor utility room photo in Atlanta with a single-bowl sink, shaker cabinets, gray cabinets, granite countertops, gray walls and a side-by-side washer/dryer

Large minimalist galley ceramic tile and white floor utility room photo in Other with a drop-in sink, flat-panel cabinets, gray cabinets, granite countertops, orange walls, a side-by-side washer/dryer and white countertops

Coming from the garage, this welcoming space greets the homeowners. An inviting splash of color and comfort, the built-in bench offers a place to take off your shoes. The tall cabinets flanking the bench offer generous storage for coats, jackets, and shoes.
The ample and attractive storage was made possible by moving both the garage and hallway doors leading into this space.
Bob Narod, Photographer
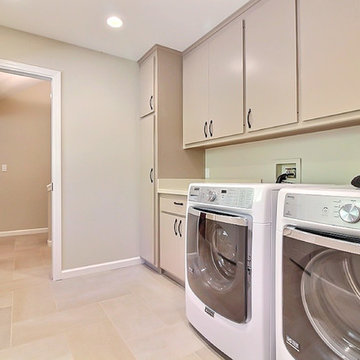
Mid-sized elegant single-wall travertine floor utility room photo in San Francisco with flat-panel cabinets, gray cabinets, solid surface countertops, beige walls and a side-by-side washer/dryer
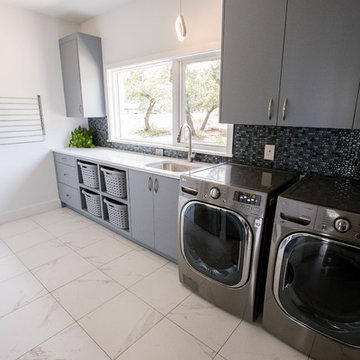
Net Zero House laundry room. Architect: Barley|Pfeiffer.
The laundry room has ample space for washing, line drying, miscellaneous storage, and an extra fridge.
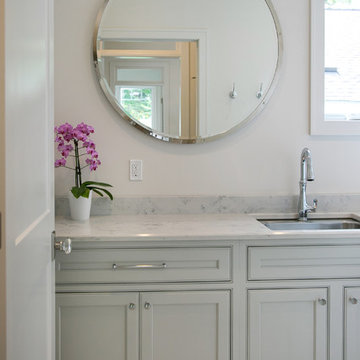
http://genevacabinet.com, GENEVA CABINET COMPANY, LLC , Lake Geneva, WI., Lake house with open kitchen,Shiloh cabinetry pained finish in Repose Grey, Essex door style with beaded inset, corner cabinet, decorative pulls, appliance panels, Definite Quartz Viareggio countertops
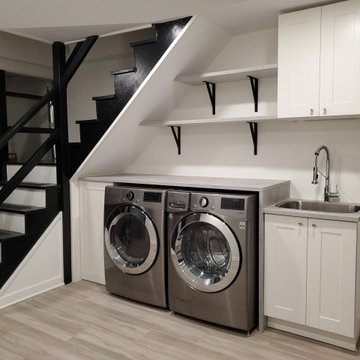
Utility room - contemporary single-wall laminate floor and gray floor utility room idea in DC Metro with a single-bowl sink, shaker cabinets, gray cabinets, concrete countertops, white walls, a side-by-side washer/dryer and gray countertops

Bedell Photography
www.bedellphoto.smugmug.com
Utility room - large eclectic u-shaped terra-cotta tile utility room idea in Portland with an undermount sink, raised-panel cabinets, marble countertops, green walls, a side-by-side washer/dryer and gray cabinets
Utility room - large eclectic u-shaped terra-cotta tile utility room idea in Portland with an undermount sink, raised-panel cabinets, marble countertops, green walls, a side-by-side washer/dryer and gray cabinets
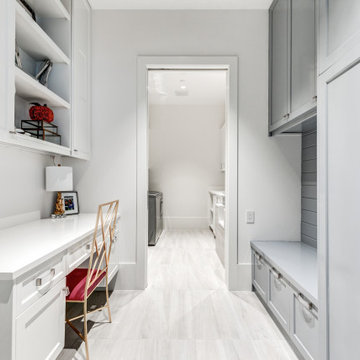
Utility room - transitional galley porcelain tile and gray floor utility room idea in Dallas with an undermount sink, recessed-panel cabinets, gray cabinets, quartz countertops, white walls, a side-by-side washer/dryer and white countertops
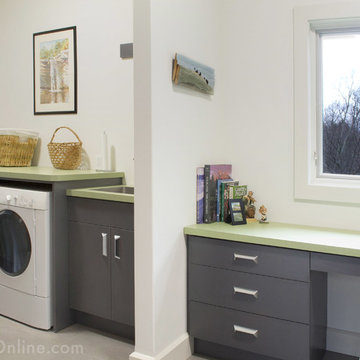
Margaret Ferrec
Inspiration for a small contemporary single-wall utility room remodel in New York with an undermount sink, flat-panel cabinets, gray cabinets, laminate countertops, beige walls and a side-by-side washer/dryer
Inspiration for a small contemporary single-wall utility room remodel in New York with an undermount sink, flat-panel cabinets, gray cabinets, laminate countertops, beige walls and a side-by-side washer/dryer
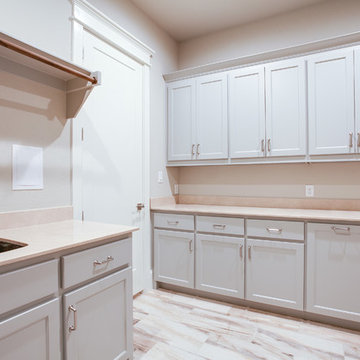
Ariana with ANM Photography
Utility room - large traditional l-shaped ceramic tile utility room idea in Dallas with an undermount sink, shaker cabinets, gray cabinets, granite countertops, gray walls and a side-by-side washer/dryer
Utility room - large traditional l-shaped ceramic tile utility room idea in Dallas with an undermount sink, shaker cabinets, gray cabinets, granite countertops, gray walls and a side-by-side washer/dryer
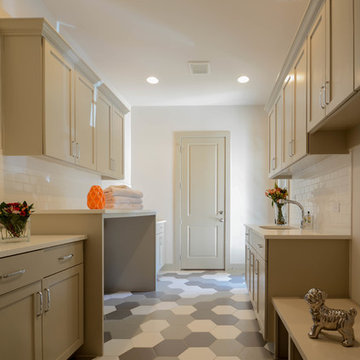
Roxanne Gutierrez
Inspiration for a large mediterranean galley porcelain tile and multicolored floor utility room remodel in Austin with an undermount sink, shaker cabinets, gray cabinets, white walls and a side-by-side washer/dryer
Inspiration for a large mediterranean galley porcelain tile and multicolored floor utility room remodel in Austin with an undermount sink, shaker cabinets, gray cabinets, white walls and a side-by-side washer/dryer
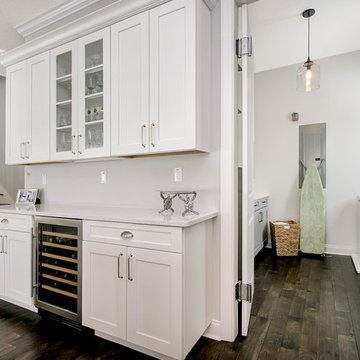
Bright and open, this Coastal kitchen makes you want to sit and enjoy your cup of coffee. The swinging door by the refrigerator leads to a large pantry. Photo by Fastpix, LLC.
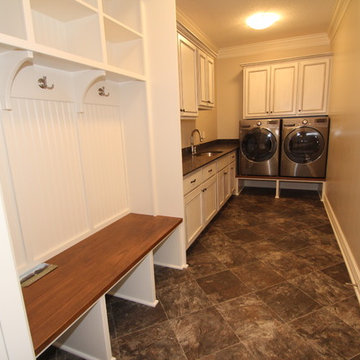
Utility room - craftsman l-shaped ceramic tile utility room idea in Other with raised-panel cabinets, gray cabinets, quartz countertops, beige walls and a side-by-side washer/dryer
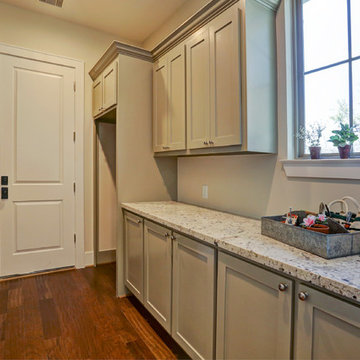
Photos by TK Images
Inspiration for a large craftsman galley medium tone wood floor utility room remodel in Houston with shaker cabinets, gray cabinets and granite countertops
Inspiration for a large craftsman galley medium tone wood floor utility room remodel in Houston with shaker cabinets, gray cabinets and granite countertops
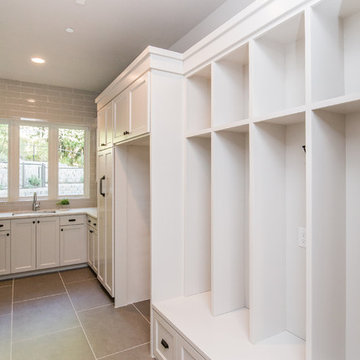
Casey Chapman Ross Photography
Inspiration for a large country l-shaped porcelain tile utility room remodel in Austin with an undermount sink, shaker cabinets, gray cabinets, quartz countertops, gray walls and a side-by-side washer/dryer
Inspiration for a large country l-shaped porcelain tile utility room remodel in Austin with an undermount sink, shaker cabinets, gray cabinets, quartz countertops, gray walls and a side-by-side washer/dryer
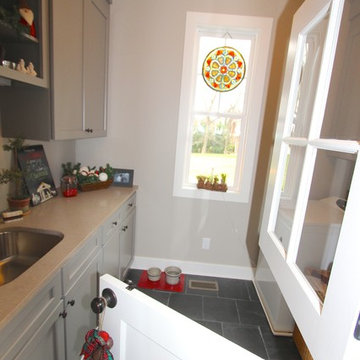
J. Wallace
Example of a mid-sized arts and crafts galley slate floor utility room design in Nashville with an undermount sink, shaker cabinets, gray cabinets, quartz countertops, gray walls and a side-by-side washer/dryer
Example of a mid-sized arts and crafts galley slate floor utility room design in Nashville with an undermount sink, shaker cabinets, gray cabinets, quartz countertops, gray walls and a side-by-side washer/dryer
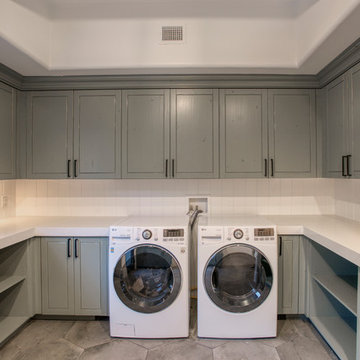
Large transitional u-shaped ceramic tile and gray floor utility room photo in Phoenix with raised-panel cabinets, gray cabinets, quartz countertops, white walls, a side-by-side washer/dryer and white countertops
Utility Room with Gray Cabinets Ideas
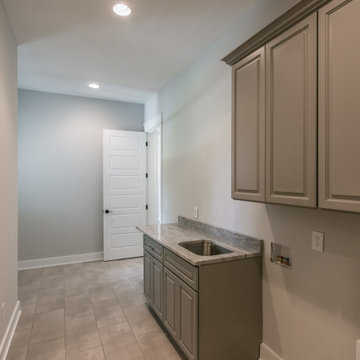
Utility room - mid-sized farmhouse single-wall porcelain tile and beige floor utility room idea in Nashville with an undermount sink, raised-panel cabinets, gray cabinets, granite countertops, gray walls, a side-by-side washer/dryer and gray countertops
7





