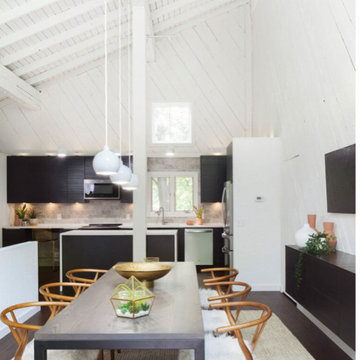Vaulted Ceiling and Wood Wall Dining Room Ideas
Refine by:
Budget
Sort by:Popular Today
1 - 20 of 82 photos
Item 1 of 3

The epitome of indoor-outdoor living, not just one but *two* walls of this home consist primarily of accordion doors which fully open the public areas of the house to the back yard. A flush transition ensures steady footing while walking in and out of the house.

High-Performance Design Process
Each BONE Structure home is optimized for energy efficiency using our high-performance process. Learn more about this unique approach.

Inspiration for a cottage gray floor, vaulted ceiling, wood ceiling and wood wall great room remodel in Austin with brown walls

This Aspen retreat boasts both grandeur and intimacy. By combining the warmth of cozy textures and warm tones with the natural exterior inspiration of the Colorado Rockies, this home brings new life to the majestic mountains.
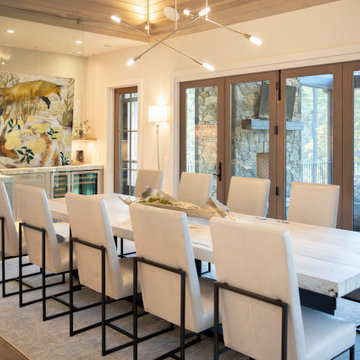
Large beach style light wood floor, brown floor, vaulted ceiling and wood wall kitchen/dining room combo photo in Other with white walls

The open-plan living room has knotty cedar wood panels and ceiling, with a log cabin style while still appearing modern. The custom designed fireplace features a cantilevered bench and a 3-sided glass Ortal insert.

Inspiration for a rustic concrete floor, gray floor, exposed beam, vaulted ceiling, wood ceiling and wood wall dining room remodel in Other with brown walls

Rodwin Architecture & Skycastle Homes
Location: Boulder, Colorado, USA
Interior design, space planning and architectural details converge thoughtfully in this transformative project. A 15-year old, 9,000 sf. home with generic interior finishes and odd layout needed bold, modern, fun and highly functional transformation for a large bustling family. To redefine the soul of this home, texture and light were given primary consideration. Elegant contemporary finishes, a warm color palette and dramatic lighting defined modern style throughout. A cascading chandelier by Stone Lighting in the entry makes a strong entry statement. Walls were removed to allow the kitchen/great/dining room to become a vibrant social center. A minimalist design approach is the perfect backdrop for the diverse art collection. Yet, the home is still highly functional for the entire family. We added windows, fireplaces, water features, and extended the home out to an expansive patio and yard.
The cavernous beige basement became an entertaining mecca, with a glowing modern wine-room, full bar, media room, arcade, billiards room and professional gym.
Bathrooms were all designed with personality and craftsmanship, featuring unique tiles, floating wood vanities and striking lighting.
This project was a 50/50 collaboration between Rodwin Architecture and Kimball Modern

a formal dining room acts as a natural extension of the open kitchen and adjacent bar
Inspiration for a mid-sized cottage light wood floor, beige floor, vaulted ceiling and wood wall great room remodel in Orange County with white walls
Inspiration for a mid-sized cottage light wood floor, beige floor, vaulted ceiling and wood wall great room remodel in Orange County with white walls

This was a complete interior and exterior renovation of a 6,500sf 1980's single story ranch. The original home had an interior pool that was removed and replace with a widely spacious and highly functioning kitchen. Stunning results with ample amounts of natural light and wide views the surrounding landscape. A lovely place to live.
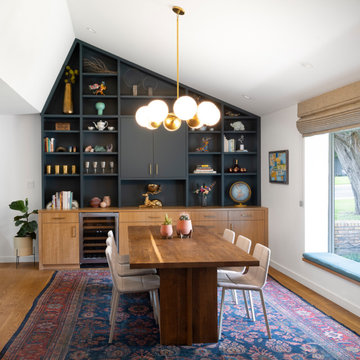
The ceiling of the dining room was vaulted to give it a more dramatic, spacious feel. A cantilevered "box window" with bench seating adds to the ambience. Dark green painted upper cabinets combine with clear finished wood lower cabinets at the bookshelf wall.

Soli Deo Gloria is a magnificent modern high-end rental home nestled in the Great Smoky Mountains includes three master suites, two family suites, triple bunks, a pool table room with a 1969 throwback theme, a home theater, and an unbelievable simulator room.

Lodge Dining Room/Great room with vaulted log beams, wood ceiling, and wood floors. Antler chandelier over dining table. Built-in cabinets and home bar area.
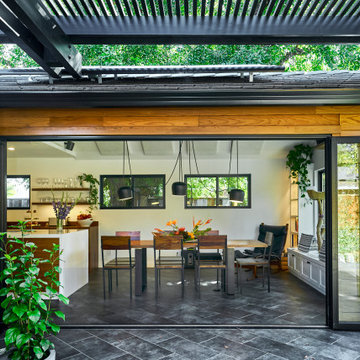
The epitome of indoor-outdoor living, not just one but *two* walls of this home consist primarily of accordion doors which fully open the public areas of the house to the back yard. A flush transition ensures steady footing while walking in and out of the house.
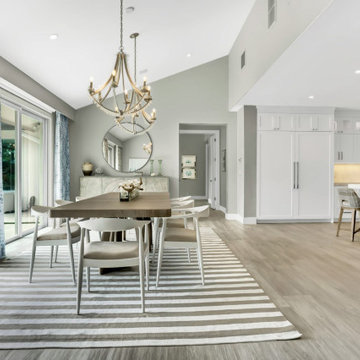
A dining room that is the heart of the home. Open for all to use, but still so pulled together and sophisticated. Outdoors / Indoors has never been more inviting
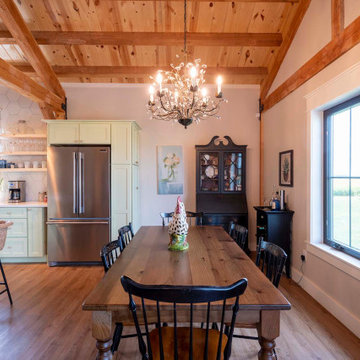
Post and beam open concept home dining room
Mid-sized mountain style light wood floor, brown floor, vaulted ceiling and wood wall great room photo with beige walls and a hanging fireplace
Mid-sized mountain style light wood floor, brown floor, vaulted ceiling and wood wall great room photo with beige walls and a hanging fireplace
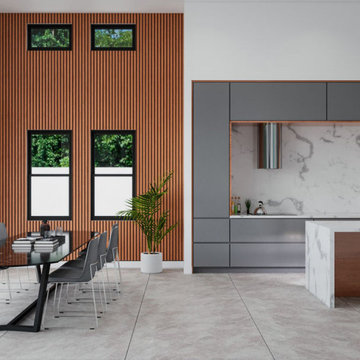
Example of a large minimalist porcelain tile, gray floor, vaulted ceiling and wood wall kitchen/dining room combo design in Los Angeles with white walls and no fireplace
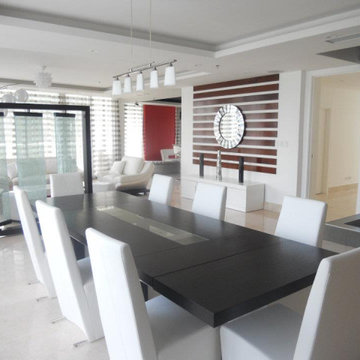
Larissa Sanabria
San Jose, CA 95120
Large minimalist marble floor, beige floor, vaulted ceiling and wood wall great room photo in San Francisco with white walls
Large minimalist marble floor, beige floor, vaulted ceiling and wood wall great room photo in San Francisco with white walls
Vaulted Ceiling and Wood Wall Dining Room Ideas
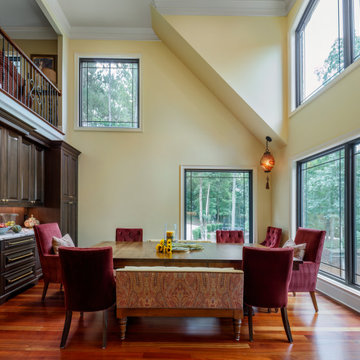
Inspiration for a mid-sized transitional medium tone wood floor, red floor, vaulted ceiling and wood wall kitchen/dining room combo remodel in Charlotte
1






