Vaulted Ceiling Family Room with a Wall-Mounted TV Ideas
Refine by:
Budget
Sort by:Popular Today
21 - 40 of 1,213 photos
Item 1 of 3

Example of a beach style open concept medium tone wood floor, brown floor and vaulted ceiling family room design in DC Metro with gray walls, a standard fireplace, a stone fireplace and a wall-mounted tv
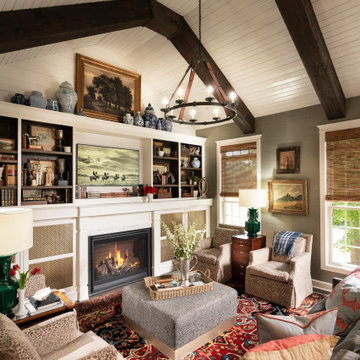
This is a fully custom built fireplace surround that has paint grade frames finished in white, with hickory interiors. This surround features a beaded inset construction method and was painted and stained to match the cabinetry in the kitchen that can be seen throughout this open-concept living space.
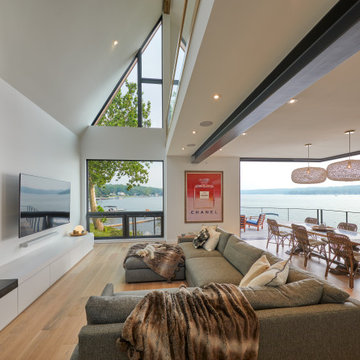
Indoor-outdoor living with wide open floor plan and access to an expansive deck with cable railings
Inspiration for a large modern open concept light wood floor, brown floor and vaulted ceiling family room remodel in New York with beige walls, a two-sided fireplace, a tile fireplace and a wall-mounted tv
Inspiration for a large modern open concept light wood floor, brown floor and vaulted ceiling family room remodel in New York with beige walls, a two-sided fireplace, a tile fireplace and a wall-mounted tv
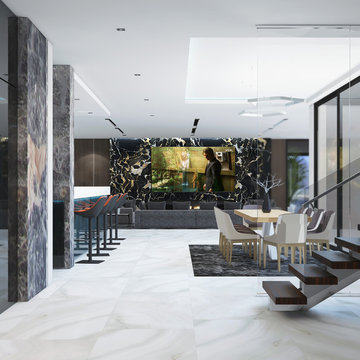
Inspiration for a huge modern open concept marble floor, white floor and vaulted ceiling family room remodel in Los Angeles with brown walls, a standard fireplace, a stone fireplace and a wall-mounted tv
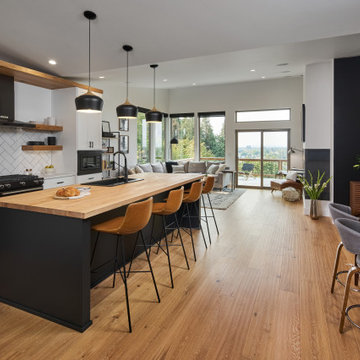
Open concept living, family room, and dining area with natural light and neutral material.
Inspiration for a large modern open concept light wood floor, brown floor and vaulted ceiling family room remodel in Other with white walls, a hanging fireplace, a metal fireplace and a wall-mounted tv
Inspiration for a large modern open concept light wood floor, brown floor and vaulted ceiling family room remodel in Other with white walls, a hanging fireplace, a metal fireplace and a wall-mounted tv
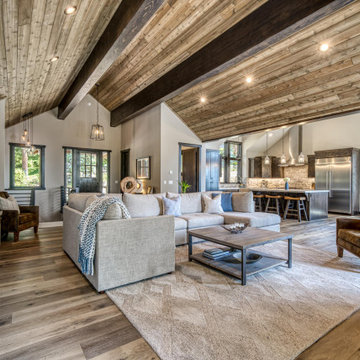
Example of a large mountain style medium tone wood floor, brown floor and vaulted ceiling family room design in Boise with gray walls, a standard fireplace, a stone fireplace and a wall-mounted tv
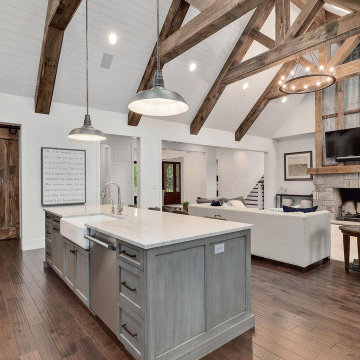
Open Concept Great Room and Kitchen Design, vaulted ceiling with rustic timber trusses.
Family room - huge country open concept medium tone wood floor, brown floor, vaulted ceiling and shiplap wall family room idea in Chicago with white walls, a standard fireplace, a stone fireplace and a wall-mounted tv
Family room - huge country open concept medium tone wood floor, brown floor, vaulted ceiling and shiplap wall family room idea in Chicago with white walls, a standard fireplace, a stone fireplace and a wall-mounted tv
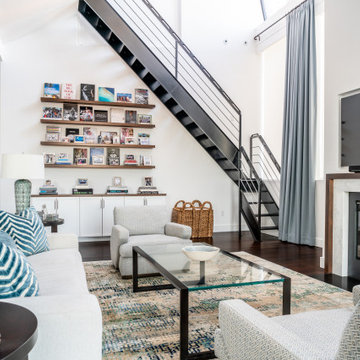
Coastal living room with light grey sofa and accent chairs, teal accents, white built-in sideboard with wood counter top and wood floating shelves. Custom wood and stone fireplace mantle. Industrial staircase, skylights, recessed lighting patterns. Open concept with white kitchen cabinets and white marble counter tops and back splash.

Example of a large beach style open concept light wood floor, beige floor and vaulted ceiling family room design in San Diego with white walls, a standard fireplace, a plaster fireplace and a wall-mounted tv
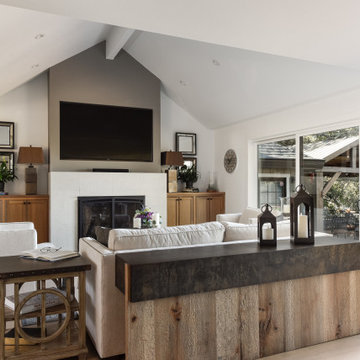
Example of a transitional open concept medium tone wood floor, brown floor and vaulted ceiling family room design in San Francisco with white walls, a standard fireplace and a wall-mounted tv
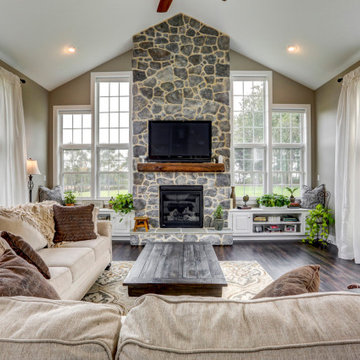
Photo Credit: Vivid Home Photography
Family room - large cottage vaulted ceiling family room idea with beige walls, a standard fireplace, a stone fireplace and a wall-mounted tv
Family room - large cottage vaulted ceiling family room idea with beige walls, a standard fireplace, a stone fireplace and a wall-mounted tv

This new home was built on an old lot in Dallas, TX in the Preston Hollow neighborhood. The new home is a little over 5,600 sq.ft. and features an expansive great room and a professional chef’s kitchen. This 100% brick exterior home was built with full-foam encapsulation for maximum energy performance. There is an immaculate courtyard enclosed by a 9' brick wall keeping their spool (spa/pool) private. Electric infrared radiant patio heaters and patio fans and of course a fireplace keep the courtyard comfortable no matter what time of year. A custom king and a half bed was built with steps at the end of the bed, making it easy for their dog Roxy, to get up on the bed. There are electrical outlets in the back of the bathroom drawers and a TV mounted on the wall behind the tub for convenience. The bathroom also has a steam shower with a digital thermostatic valve. The kitchen has two of everything, as it should, being a commercial chef's kitchen! The stainless vent hood, flanked by floating wooden shelves, draws your eyes to the center of this immaculate kitchen full of Bluestar Commercial appliances. There is also a wall oven with a warming drawer, a brick pizza oven, and an indoor churrasco grill. There are two refrigerators, one on either end of the expansive kitchen wall, making everything convenient. There are two islands; one with casual dining bar stools, as well as a built-in dining table and another for prepping food. At the top of the stairs is a good size landing for storage and family photos. There are two bedrooms, each with its own bathroom, as well as a movie room. What makes this home so special is the Casita! It has its own entrance off the common breezeway to the main house and courtyard. There is a full kitchen, a living area, an ADA compliant full bath, and a comfortable king bedroom. It’s perfect for friends staying the weekend or in-laws staying for a month.
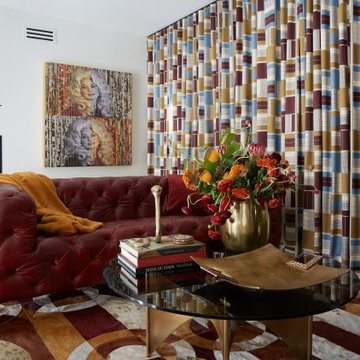
Inspired by the bold fabric selected for the custom floor to ceiling drapery, this loft captures the feel of a vintage lounge while remaining modern and sophisticated. The super saturated colors were used to create the custom, over-sized, patterned hair on hide area rug, also complimented by the leather tufted sofa. A round glass and brass coffee table is the centerpiece for this space and adds to the inviting seating arrangement for conversation and cocktails. Prominently displayed at the top of the stairs, custom artwork was commissioned using personally collected photos and posters of the legendary Dolly Parton throughout her career. This beautiful piece was designed to match the room's color pallet and is truly the perfect touch to this vibrant loft.
Photo: Zeke Ruelas
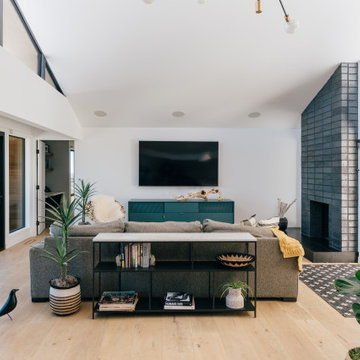
vaulted ceilings create a sense of volume while providing views and outdoor access at the open family living area
Inspiration for a mid-sized 1960s open concept medium tone wood floor, beige floor and vaulted ceiling family room remodel in Orange County with white walls, a standard fireplace, a brick fireplace and a wall-mounted tv
Inspiration for a mid-sized 1960s open concept medium tone wood floor, beige floor and vaulted ceiling family room remodel in Orange County with white walls, a standard fireplace, a brick fireplace and a wall-mounted tv

Contemporary Family Room design with vaulted, beamed ceilings, light sectional, teal chairs and holiday decor.
Huge trendy open concept dark wood floor, brown floor and vaulted ceiling family room photo in Dallas with white walls, a standard fireplace, a concrete fireplace and a wall-mounted tv
Huge trendy open concept dark wood floor, brown floor and vaulted ceiling family room photo in Dallas with white walls, a standard fireplace, a concrete fireplace and a wall-mounted tv
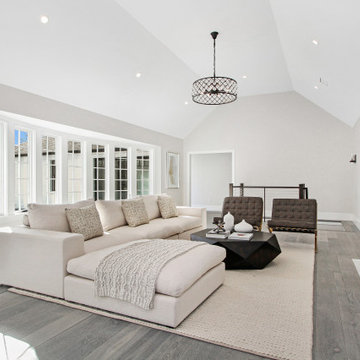
This beautifully renovated ranch home staged by BA Staging & Interiors is located in Stamford, Connecticut, and includes 4 beds, over 4 and a half baths, and is 5,500 square feet.
The staging was designed for contemporary luxury and to emphasize the sophisticated finishes throughout the home.
This open concept dining and living room provides plenty of space to relax as a family or entertain.
No detail was spared in this home’s construction. Beautiful landscaping provides privacy and completes this luxury experience.
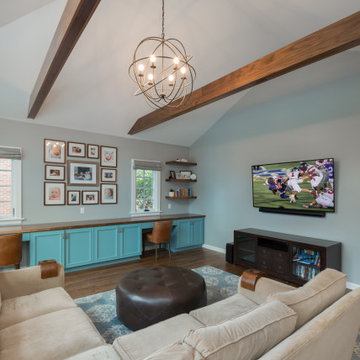
Inspiration for a craftsman open concept medium tone wood floor and vaulted ceiling family room remodel in Milwaukee with gray walls and a wall-mounted tv

2021 - 3,100 square foot Coastal Farmhouse Style Residence completed with French oak hardwood floors throughout, light and bright with black and natural accents.
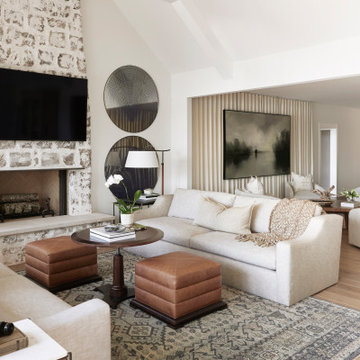
This design involved a renovation and expansion of the existing home. The result is to provide for a multi-generational legacy home. It is used as a communal spot for gathering both family and work associates for retreats. ADA compliant.
Photographer: Zeke Ruelas
Vaulted Ceiling Family Room with a Wall-Mounted TV Ideas
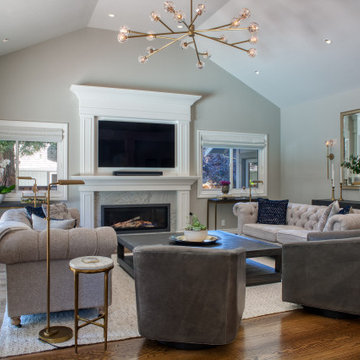
Example of a large transitional open concept medium tone wood floor, brown floor and vaulted ceiling family room design in San Francisco with gray walls, a standard fireplace, a stone fireplace and a wall-mounted tv
2





