Vestibule Ideas
Refine by:
Budget
Sort by:Popular Today
181 - 200 of 2,838 photos
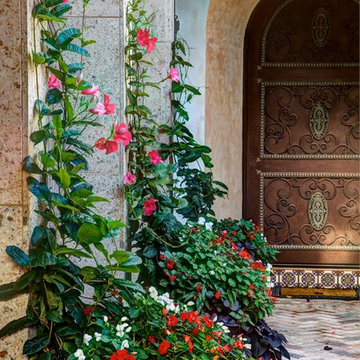
Viñero En El Cañon Del Rio by Viaggio, Ltd. in Littleton, CO. Viaggio Homes is a premier custom home builder in Colorado.
Example of a large tuscan brick floor entryway design in Denver with a brown front door
Example of a large tuscan brick floor entryway design in Denver with a brown front door
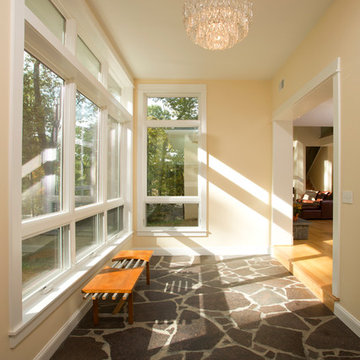
Photography by Greg Hadley.
Trendy limestone floor vestibule photo in DC Metro with beige walls
Trendy limestone floor vestibule photo in DC Metro with beige walls
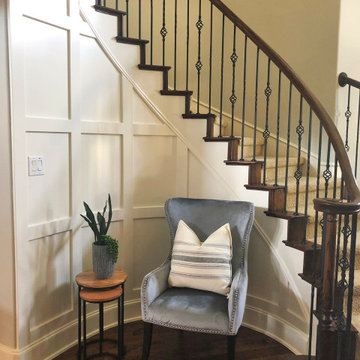
We love, love, love this rustic glam home office - music room! The client decided to combine her music room with her office, swapping the location with her previous dining room. The combination of the rustic wood desk with acrylic legs, white bookcase, black lacquer piano, zebra rug and crystal chandelier completely fit the bill. In the dining room, we combined a rustic wood wall and table with comfy cream parsons chairs illuminated with crystal sconces and a beautiful vintage-look chandelier. New curved wainscoting accents the stairwell and 18-foot curtains highlight the dramatic entry with its metallic accented ceiling.
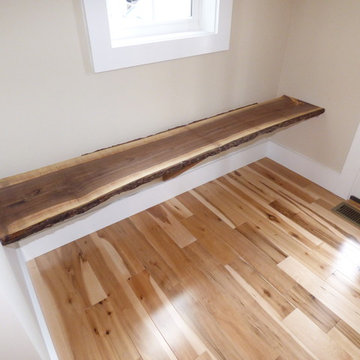
Arts and crafts light wood floor entryway photo in Burlington with beige walls and a white front door
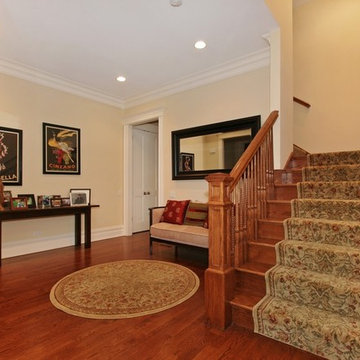
open foyer, recieving area
Entryway - small cottage medium tone wood floor entryway idea in Chicago with yellow walls and a medium wood front door
Entryway - small cottage medium tone wood floor entryway idea in Chicago with yellow walls and a medium wood front door
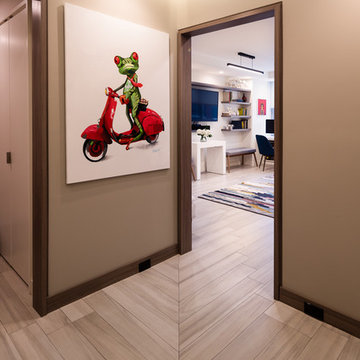
This art vestibule has beautiful floor and ceiling details. The floor is a perfect square and the start of the flooring for the whole apartment. The ceiling has a geometrical detail with accent lighting. With all foyer emerging from this vestibule the casing details are worth a look.
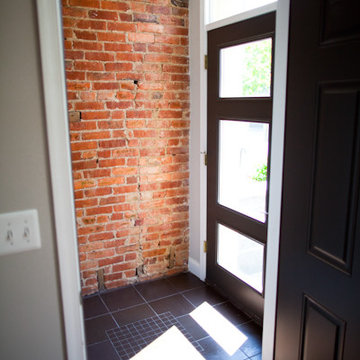
Tiled Entrance foyer
Entryway - contemporary porcelain tile entryway idea in New York with gray walls and a brown front door
Entryway - contemporary porcelain tile entryway idea in New York with gray walls and a brown front door
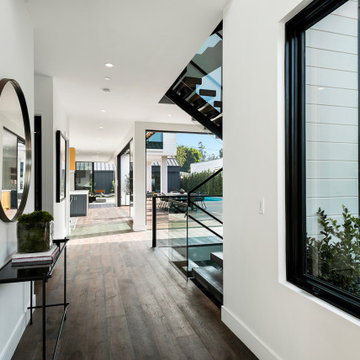
Large beach style light wood floor and brown floor entryway photo in Los Angeles with white walls
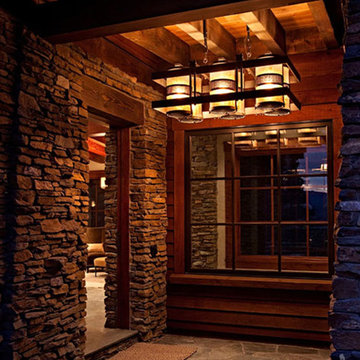
The covered entry features a mix of stone and wood washed in soft light. Photographer: Ethan Rohloff
Example of a mid-sized arts and crafts entryway design in Sacramento
Example of a mid-sized arts and crafts entryway design in Sacramento
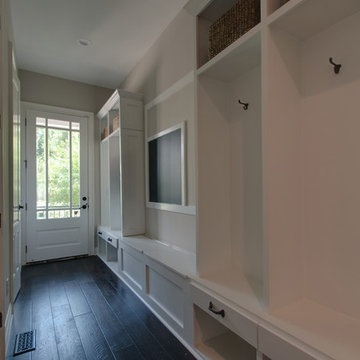
This second entry/vestibule to the home, was originally just an open hallway. By designing and incorporating a customized cubby system for each family member, USI was able to create a space that encompassed upper bins for storage, lower slots for shoes, a dedicated backpack/bag designation, a phone charging station tucked away in the drawers & a chalk/cork message board for the family to communicate on.
This now highly efficient location will instigate a organized lifestyle, while creating usable space.
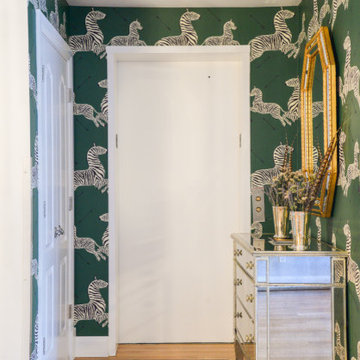
Entryway clad with Scalamandre Zebra Wallpaper and metallic accents. Photo by Claire Esparros for Homepolish
Minimalist vestibule photo in New York with green walls
Minimalist vestibule photo in New York with green walls
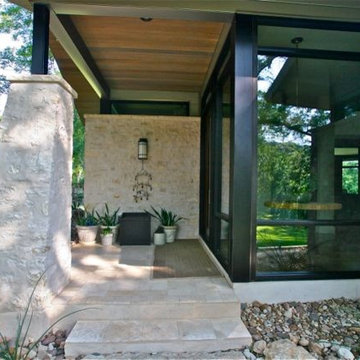
Situated on Lake Austin, we knew that this was going not going to be a simple remodel. From the start we planned that we had to leave the original home in place so that we could be grandfathered at it's location for the new addition and benefit to the close proximity that the home was to the lake. New regulations required that the home be set back further from the lake. It became clear during the design process that our owners were 100% committed to making this home not only environmentally friendly but also energy efficient by incorporating many high performance and up to date science into the design. Using Geo Thermal is one of them. They didn't want airconditioners to pollute the environment with their noise. They preferred to hear the trill of the birds instead. The resulting new build was designed with the original structure and added onto. The owners entertain but didn't want formal living spaced. The resulting structure is simultaneously freshly modern and comfortingly familiar. Awarded the Texas Association of Builders, Remodel/Renovation/ Addition of the Year STAR Award. Carport minimizing impervious cover.
Built by Katz Builders, Inc. Custom Home Builders and Remodelers,
Designed by Architectural firm Barley & Pfeiffer Awarded the Texas Association of Builders, Remodel/Renovation/ Addition of the Year STAR Award.
Built by Katz Builders, Inc. Custom Home Builders and Remodelers,
Designed by Architectural firm Barley & Pfeiffer
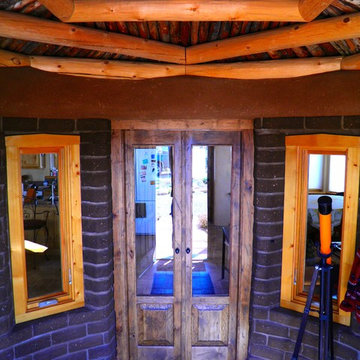
Custom Front Door in curved, exposed Adobe wall Entry. Natural mud plaster above.
Mid-sized southwest travertine floor entryway photo in Albuquerque with brown walls and a dark wood front door
Mid-sized southwest travertine floor entryway photo in Albuquerque with brown walls and a dark wood front door
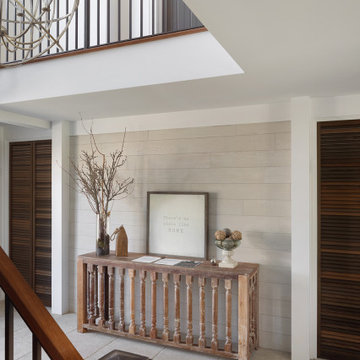
Inspiration for a contemporary porcelain tile and beige floor vestibule remodel in New York with white walls
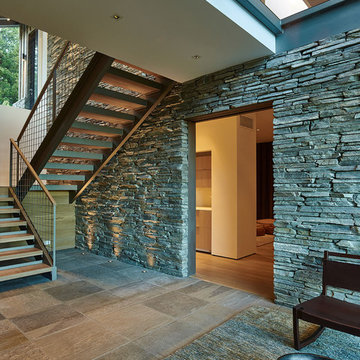
This residence, located slope side at the Jackson Hole Mountain Resort, was designed to accommodate a very large and gregarious family during their summer and winter retreats. Living spaces are elevated above the forest canopy on the second story in order to maximize sunlight and views. Exterior materials are rustic and durable, yet are also minimalist with pronounced textural contrast. The simple interior material palette of drywall, white oak, and gray stone creates a sense of cohesiveness throughout the house, and glass is used to create a sense of connection between key public spaces.
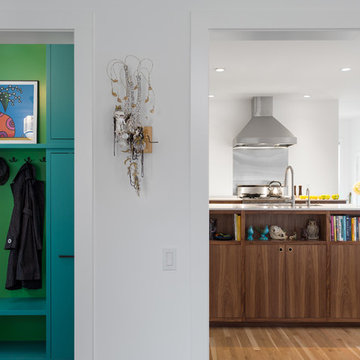
Fantastic art by Casey Curran placed to great effect in this open floor plan with urbanist style.
Photo: Ross Anania
Eclectic light wood floor entryway photo in Seattle with blue walls and a green front door
Eclectic light wood floor entryway photo in Seattle with blue walls and a green front door
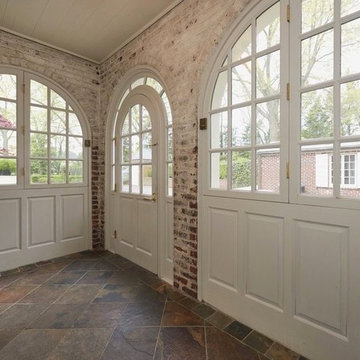
An incredible English Estate with old world charm and unique architecture,
A new home for our existing clients, their second project with us.
We happily took on the challenge of transitioning the furniture from their current home into this more than double square foot beauty!
Elegant arched doorways lead you from room to room....
We were in awe with the original detailing of the woodwork, exposed brick and wide planked ebony floors.
Simple elegance and traditional elements drove the design.
Quality textiles and finishes are used throughout out the home.
Warm hues of reds, tans and browns are regal and stately.
Luxury living for sure.
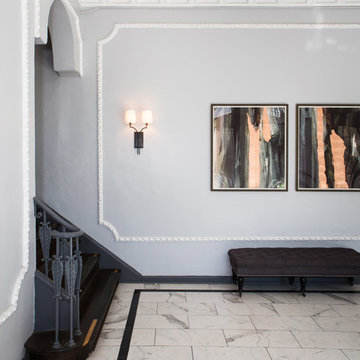
Erika Bierman Photography
Entryway - mid-sized contemporary marble floor and white floor entryway idea in Los Angeles with gray walls and a black front door
Entryway - mid-sized contemporary marble floor and white floor entryway idea in Los Angeles with gray walls and a black front door
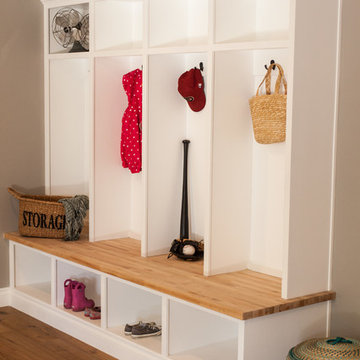
Ace and Whim Photography
Inspiration for a mid-sized timeless medium tone wood floor vestibule remodel in Phoenix with gray walls
Inspiration for a mid-sized timeless medium tone wood floor vestibule remodel in Phoenix with gray walls
Vestibule Ideas

Small elegant dark wood floor and brown floor vestibule photo in Chicago with beige walls
10





