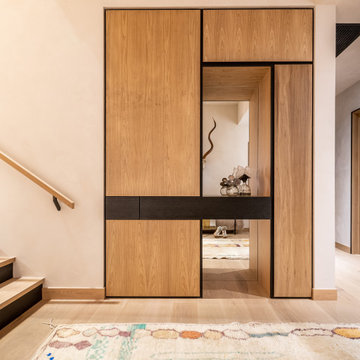Vestibule Ideas
Refine by:
Budget
Sort by:Popular Today
201 - 220 of 2,837 photos
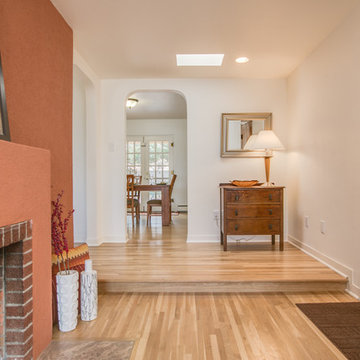
Listed by Bob Pennington, Keller Williams, photos by Josh Frick, FotoVan, Furniture provided by CORT Furniture Rental Albuquerque
Inspiration for a small mid-century modern light wood floor entryway remodel in Albuquerque with white walls and a medium wood front door
Inspiration for a small mid-century modern light wood floor entryway remodel in Albuquerque with white walls and a medium wood front door
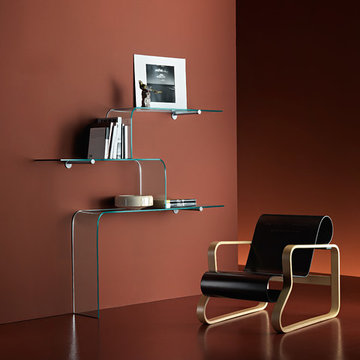
Founded in 1973, Fiam Italia is a global icon of glass culture with four decades of glass innovation and design that produced revolutionary structures and created a new level of utility for glass as a material in residential and commercial interior decor. Fiam Italia designs, develops and produces items of furniture in curved glass, creating them through a combination of craftsmanship and industrial processes, while merging tradition and innovation, through a hand-crafted approach.
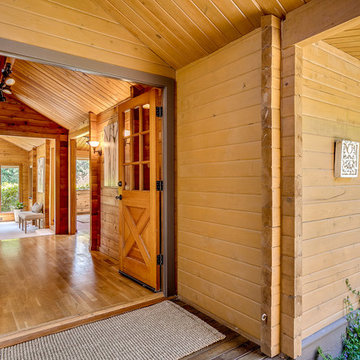
Inspiration for a large rustic medium tone wood floor entryway remodel in Seattle with a medium wood front door
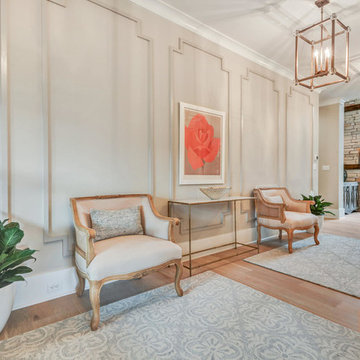
Inspiration for a large craftsman light wood floor entryway remodel in Richmond with beige walls and a medium wood front door
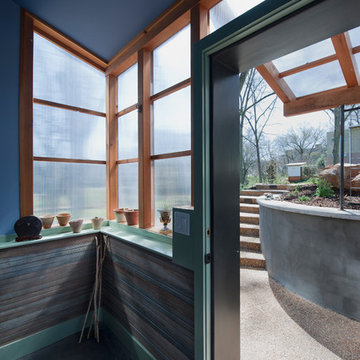
Entryway - mid-sized contemporary concrete floor and gray floor entryway idea in Atlanta with blue walls and a blue front door
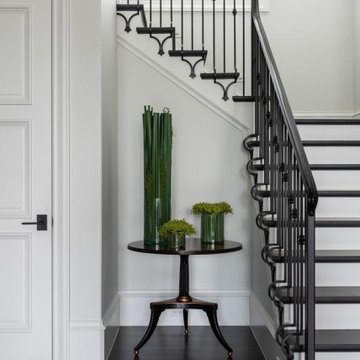
Designed by RI Studio. A small table is perfect for floral display
Example of a large tuscan dark wood floor and black floor entryway design in Dallas with white walls and a metal front door
Example of a large tuscan dark wood floor and black floor entryway design in Dallas with white walls and a metal front door
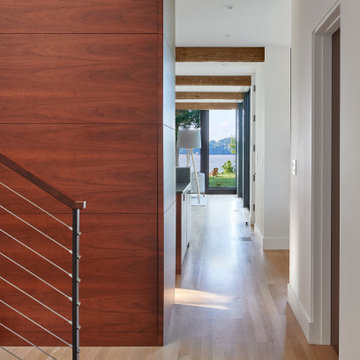
View of river and into open living space from garage entry.
Example of a large mountain style light wood floor vestibule design in DC Metro with white walls
Example of a large mountain style light wood floor vestibule design in DC Metro with white walls

Vignette of the entry.
Small transitional porcelain tile, gray floor, coffered ceiling and wall paneling entryway photo in Denver with blue walls and a blue front door
Small transitional porcelain tile, gray floor, coffered ceiling and wall paneling entryway photo in Denver with blue walls and a blue front door
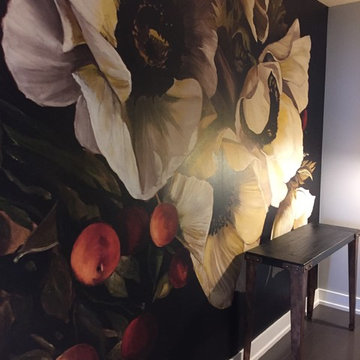
If having a private elevator entry isn't luxe enough this savvy client made the strong decision to go all out with this wonderfully oversized floral mural.
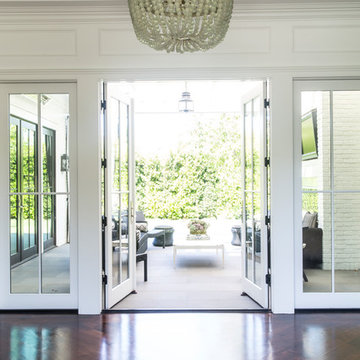
Mid-sized transitional dark wood floor and brown floor entryway photo in Los Angeles with white walls and a white front door
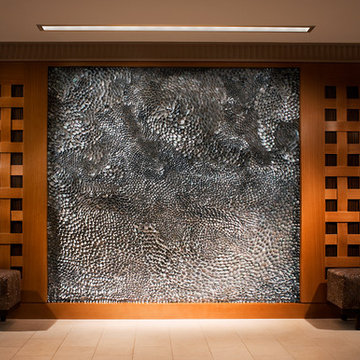
Photo: Warren Jagger
Mid-sized beach style vestibule photo in Providence with metallic walls
Mid-sized beach style vestibule photo in Providence with metallic walls
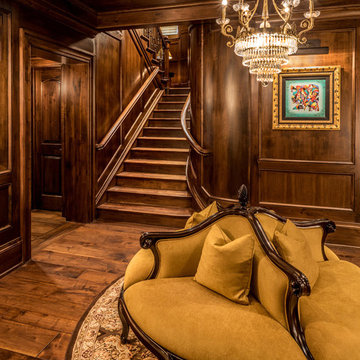
Rick Lee
Vestibule - mid-sized traditional dark wood floor vestibule idea in Other with brown walls
Vestibule - mid-sized traditional dark wood floor vestibule idea in Other with brown walls
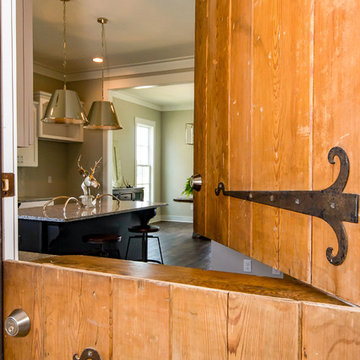
Antique dutch door provides unique access from side porch to the home
Inspiration for a mid-sized country entryway remodel in Other with a medium wood front door
Inspiration for a mid-sized country entryway remodel in Other with a medium wood front door
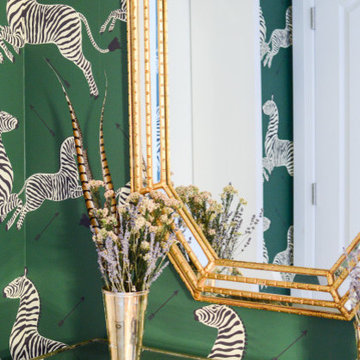
Entryway clad with Scalamandre Zebra Wallpaper and metallic accents. Photo by Claire Esparros for Homepolish
Elegant vestibule photo in New York with green walls
Elegant vestibule photo in New York with green walls

Architect: Michael Morrow, Kinneymorrow Architecture
Builder: Galvas Construction
For this contemporary beach escape in the affluent resort community of Alys Beach, Florida, the team at E. F. San Juan constructed a series of unique Satina™ tropical hardwood screens that form parts of the home’s facade, railings, courtyard gate, and more. “Architect Michael Morrow of Kinneymorrow Architecture came to us with his design inspiration, and I have to say that we knocked it out of the park,” says E. F. San Juan’s president, Edward San Juan.
Challenges:
The seeming simplicity of this exterior facade is deceptively complex. The horizontal lines and spacing that Michael wanted to carry through the facade encompassed gates, shutters, screens, balcony rails, and rain shields had to be incredibly precise to fit seamlessly and remain intact through the years. “It’s always a challenge to execute contemporary details, as there is nowhere to hide imperfections,” says Michael. “The reality of being in a seaside climate compounded on top of that, especially working with wood.”
Solution:
The E. F. San Juan engineering department worked out the complex fabrication details required to make Michael’s design inspiration come together, and the team at Galvas Construction did an excellent job of installing all pieces to bring the plan to fruition. We used our trademarked Satina™ tropical hardwood to fabricate the facade and engineered tertiary attachment methods into the components to ensure longevity. “This was one of the most complex exteriors we have engineered, and, as always, we loved the challenge,” Edward says.
Michael adds, “The exterior woodwork on this project is the project, and so this one would not have been possible without E. F. San Juan. Collaborating was a joy, from working out the details to the exquisite realization. These folks have forgotten more about wood than most people will ever know in the first place!”
Thank you to Michael, Kinneymorrow, and the team at Galvas Construction for choosing E. F. San Juan.
---
Photography courtesy of Alys Beach
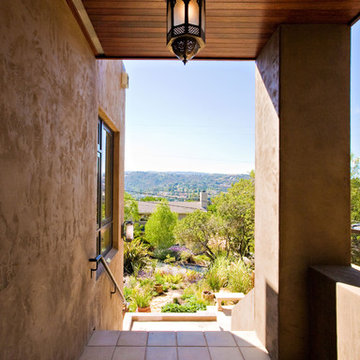
Craig W. Smith Photography
Inspiration for a mid-sized contemporary terra-cotta tile and multicolored floor vestibule remodel in San Francisco with brown walls
Inspiration for a mid-sized contemporary terra-cotta tile and multicolored floor vestibule remodel in San Francisco with brown walls
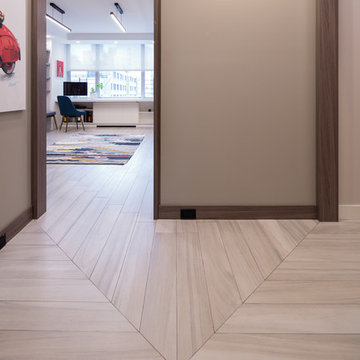
This art vestibule has beautiful floor and ceiling details. The floor is a perfect square and the start of the flooring for the whole apartment. The ceiling has a geometrical detail with accent lighting. With all foyer emerging from this vestibule the casing details are worth a look.
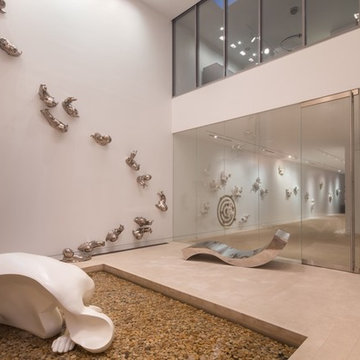
Entryway - large contemporary porcelain tile entryway idea in New York with white walls and a glass front door
Vestibule Ideas
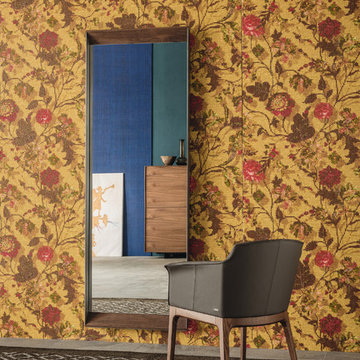
Excalibur Designer Mirror is simple yet full of character, featuring sleek three-dimensional profile that will find a home regardless of stylistic inclination. Manufactured in Italy by Cattelan Italia, Excalibur Mirror has an angular metal frame that's available in varnished steel, as well as in graphite or black embossed lacquered steel with Canaletto walnut inserts. Excalibur Mirror is available in three sizes.
11






