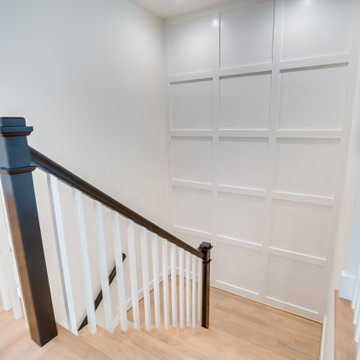Wainscoting and Brick Wall Staircase Ideas
Refine by:
Budget
Sort by:Popular Today
21 - 40 of 2,413 photos
Item 1 of 3
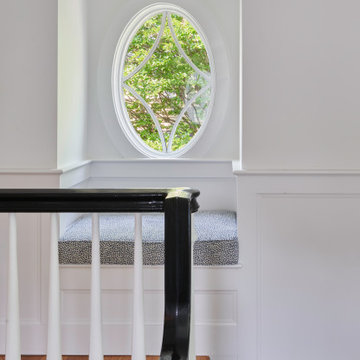
A Small Seat At the Top of the Stairs
Mid-sized wooden u-shaped wood railing and wainscoting staircase photo in DC Metro with wooden risers
Mid-sized wooden u-shaped wood railing and wainscoting staircase photo in DC Metro with wooden risers
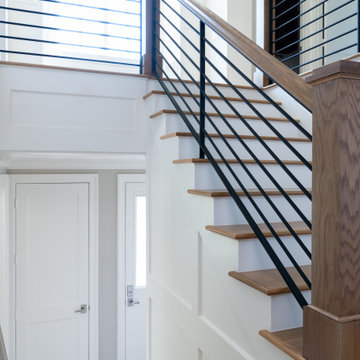
The patterned floor tile was repeated on the Laundry Room backsplash. White wainscoting in the stairwell is functional and creates visual interest
Example of a transitional wooden l-shaped metal railing and wainscoting staircase design in Dallas with wooden risers
Example of a transitional wooden l-shaped metal railing and wainscoting staircase design in Dallas with wooden risers
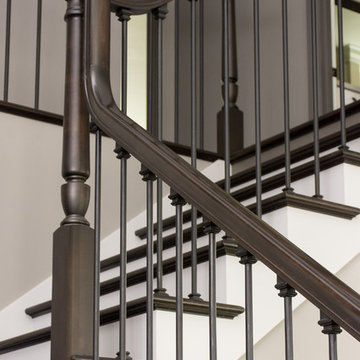
A traditional style home brought into the new century with modern touches. the space between the kitchen/dining room and living room were opened up to create a great room for a family to spend time together rather it be to set up for a party or the kids working on homework while dinner is being made. All 3.5 bathrooms were updated with a new floorplan in the master with a freestanding up and creating a large walk-in shower.
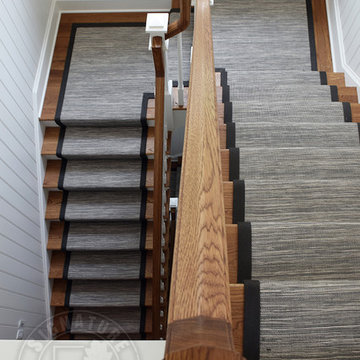
Elegant molding frames the luxurious neutral color palette and textured wall coverings. Across from the expansive quarry stone fireplace, picture windows overlook the adjoining copse. Upstairs, a light-filled gallery crowns the main entry hall. Floor: 5”+7”+9-1/2” random width plank | Vintage French Oak | Rustic Character | Victorian Collection hand scraped | pillowed edge | color Golden Oak | Satin Hardwax Oil. For more information please email us at: sales@signaturehardwoods.com
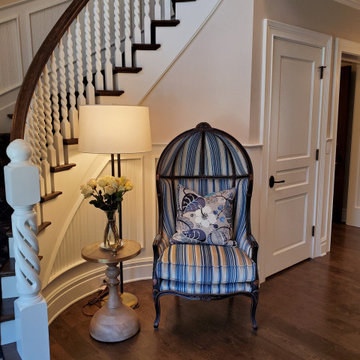
Lowell Custom Homes - Lake Geneva, Wisconsin - Custom detailed woodwork and ceiling detail
Inspiration for a large timeless wooden curved wood railing and wainscoting staircase remodel in Milwaukee with wooden risers
Inspiration for a large timeless wooden curved wood railing and wainscoting staircase remodel in Milwaukee with wooden risers
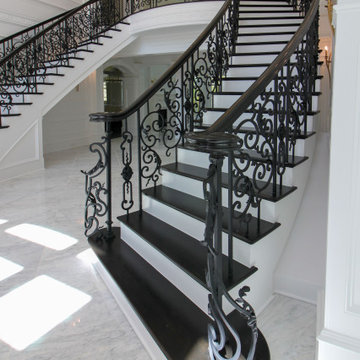
Architectural elements and furnishings in this palatial foyer are the perfect setting for these impressive double-curved staircases. Black painted oak treads and railing complement beautifully the wrought-iron custom balustrade and hardwood flooring, blending harmoniously in the home classical interior. CSC 1976-2022 © Century Stair Company ® All rights reserved.
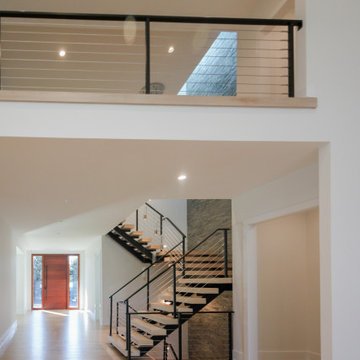
Its white oak steps contrast beautifully against the horizontal balustrade system that leads the way; lack or risers create stunning views of this beautiful home. CSC © 1976-2020 Century Stair Company. All rights reserved.
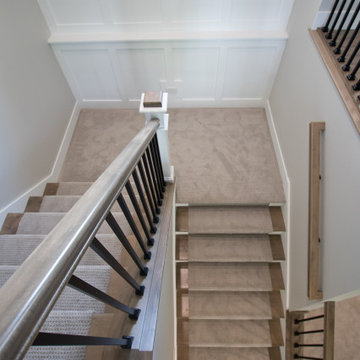
Textured Carpet from Mohawk: Natural Intuition - Sculptured Gray
Inspiration for a carpeted u-shaped mixed material railing and wainscoting staircase remodel in Other with carpeted risers
Inspiration for a carpeted u-shaped mixed material railing and wainscoting staircase remodel in Other with carpeted risers
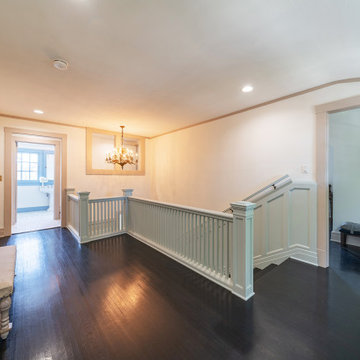
Inspiration for a large craftsman wooden u-shaped wood railing and wainscoting staircase remodel in Orange County with wooden risers
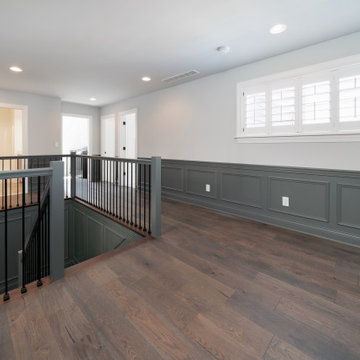
Example of an arts and crafts wooden u-shaped wood railing and wainscoting staircase design in Louisville with wooden risers
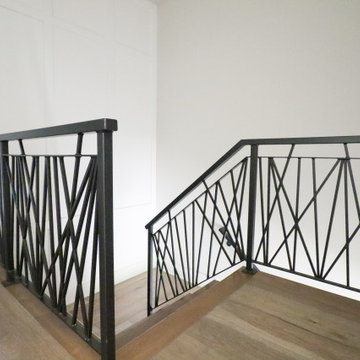
Staircase - wooden u-shaped metal railing and wainscoting staircase idea in Omaha with wooden risers
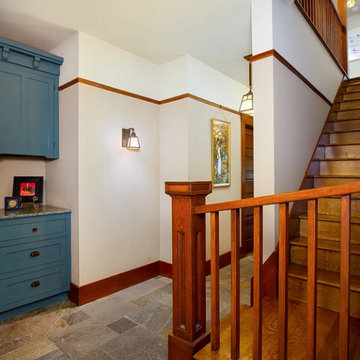
Example of a small arts and crafts wooden l-shaped wood railing and wainscoting staircase design in Los Angeles with wooden risers
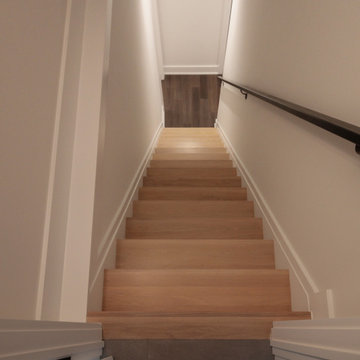
Its white oak steps contrast beautifully against the horizontal balustrade system that leads the way; lack or risers create stunning views of this beautiful home. CSC © 1976-2020 Century Stair Company. All rights reserved.
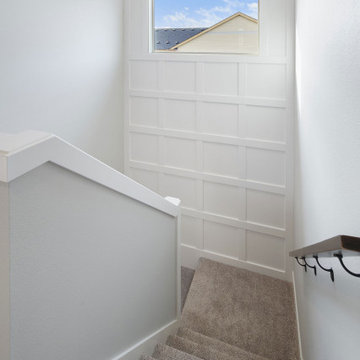
Inspiration for a mid-sized modern carpeted u-shaped wainscoting staircase remodel in Portland with carpeted risers
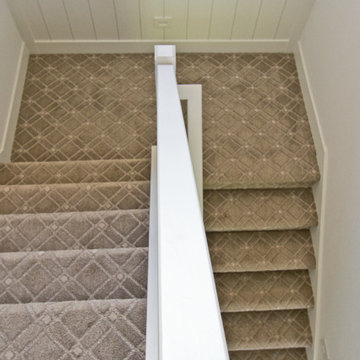
Pattern Staircase carpet from Anderson Tuftex in color Earl Gray
Staircase - cottage carpeted u-shaped wood railing and wainscoting staircase idea in Other with carpeted risers
Staircase - cottage carpeted u-shaped wood railing and wainscoting staircase idea in Other with carpeted risers
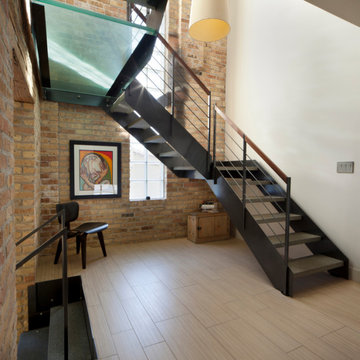
Inspiration for a mid-sized industrial l-shaped metal railing and brick wall staircase remodel in Chicago

Staircase - mid-sized modern carpeted spiral wood railing and wainscoting staircase idea in Orange County with wooden risers
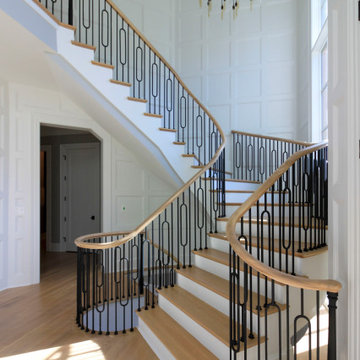
Three floating-curved flights play a spectacular effect in this recently built home; soft wooden oak treads and oak rails blend beautifully with the hardwood flooring, while its balustrade is an architectural decorative confection of black wrought-iron in clean geometrical patterns. CSC 1976-2022 © Century Stair Company ® All rights reserved.
Wainscoting and Brick Wall Staircase Ideas

The impressive staircase is located next to the foyer. The black wainscoting provides a dramatic backdrop for the gold pendant chandelier that hangs over the staircase. Simple black iron railing frames the stairwell to the basement and open hallways provide a welcoming flow on the main level of the home.
2






