Wainscoting Living Room Ideas
Refine by:
Budget
Sort by:Popular Today
101 - 120 of 953 photos
Item 1 of 3

transitional living room
Living room - mid-sized transitional formal and open concept dark wood floor, brown floor, coffered ceiling and wainscoting living room idea in Boston with blue walls, no fireplace and no tv
Living room - mid-sized transitional formal and open concept dark wood floor, brown floor, coffered ceiling and wainscoting living room idea in Boston with blue walls, no fireplace and no tv
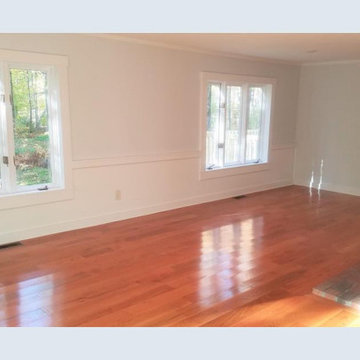
Livingroom knocked out, we love our job!!!
Mid-sized mountain style formal and enclosed laminate floor, brown floor, tray ceiling and wainscoting living room photo in Other with beige walls, no fireplace and a tv stand
Mid-sized mountain style formal and enclosed laminate floor, brown floor, tray ceiling and wainscoting living room photo in Other with beige walls, no fireplace and a tv stand
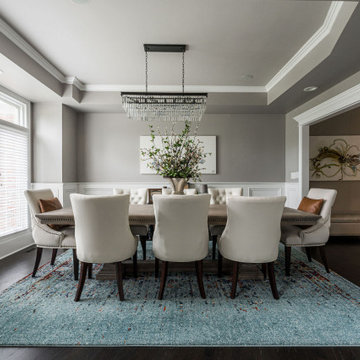
Large transitional formal and open concept vinyl floor, brown floor, coffered ceiling and wainscoting living room photo in Chicago with gray walls, a standard fireplace and a stone fireplace
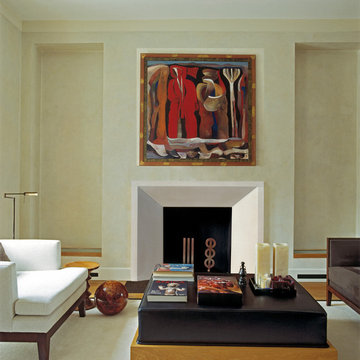
The clean lines give our Newport cast stone fireplace a unique modern style, which is sure to add a touch of panache to any home. This mantel is very versatile when it comes to style and size with its adjustable height and width. Perfect for outdoor living installation as well.
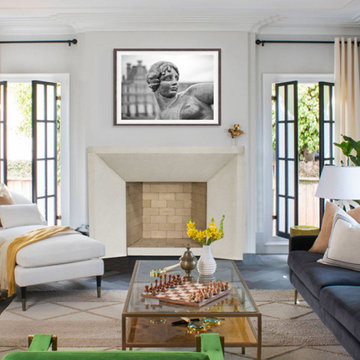
The Newport- DIY Cast Stone Fireplace Mantel
Modern Cast Stone Fireplace Surrounds made out of lightweight (GFRC) Glass Fiber Reinforced Concrete. Our mantels can be installed indoor or outdoor. Offered in 2 different colors!
Builders, interior designers, masons, architects, and homeowners are looking for ways to beautify homes in their spare time as a hobby or to save on cost. DeVinci Cast Stone has met DIY-ers halfway by designing and manufacturing cast stone mantels with superior aesthetics, that can be easily installed at home with minimal experience, and at an affordable cost!

Living Room with entry and breakfast nook beyond. Stair to second floor
Example of a mid-sized danish formal and enclosed medium tone wood floor, beige floor and wainscoting living room design in Los Angeles with white walls, a two-sided fireplace, a tile fireplace and no tv
Example of a mid-sized danish formal and enclosed medium tone wood floor, beige floor and wainscoting living room design in Los Angeles with white walls, a two-sided fireplace, a tile fireplace and no tv
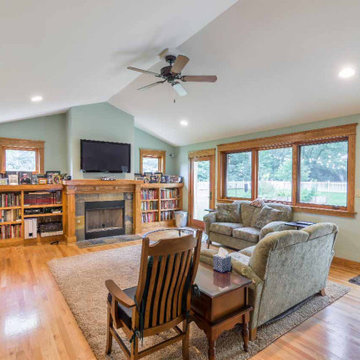
Example of a mid-sized arts and crafts open concept medium tone wood floor, brown floor, vaulted ceiling and wainscoting living room library design in Chicago with gray walls, a standard fireplace, a stone fireplace and a wall-mounted tv
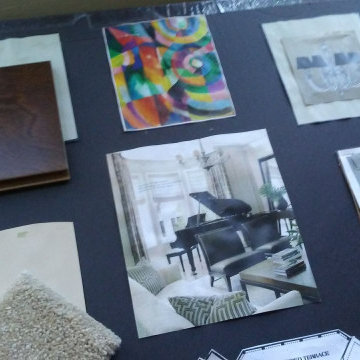
2021 Design of Living Spaces PROMO Offer
Mid-sized transitional open concept medium tone wood floor, gray floor, exposed beam and wainscoting living room photo in San Francisco with multicolored walls, a standard fireplace, a stone fireplace and a wall-mounted tv
Mid-sized transitional open concept medium tone wood floor, gray floor, exposed beam and wainscoting living room photo in San Francisco with multicolored walls, a standard fireplace, a stone fireplace and a wall-mounted tv

Inspiration for a large farmhouse formal and open concept terra-cotta tile, multicolored floor, exposed beam and wainscoting living room remodel in Kansas City with white walls, a two-sided fireplace, a stacked stone fireplace and a media wall
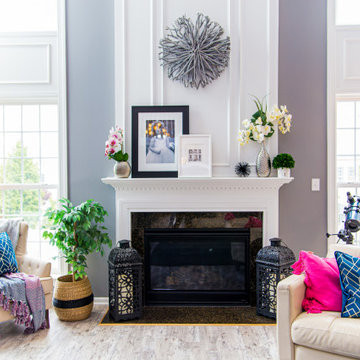
Living room library - large traditional loft-style laminate floor, multicolored floor and wainscoting living room library idea in Other with gray walls, a standard fireplace, a stone fireplace and no tv
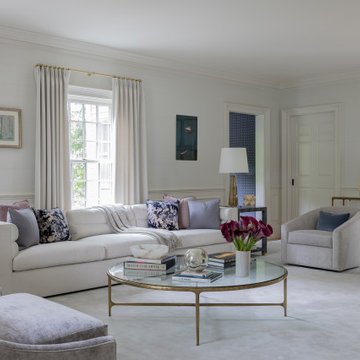
Photography by Michael J. Lee Photography
Living room - large transitional formal and enclosed medium tone wood floor, gray floor and wainscoting living room idea in Boston with white walls, a standard fireplace, a stone fireplace and no tv
Living room - large transitional formal and enclosed medium tone wood floor, gray floor and wainscoting living room idea in Boston with white walls, a standard fireplace, a stone fireplace and no tv
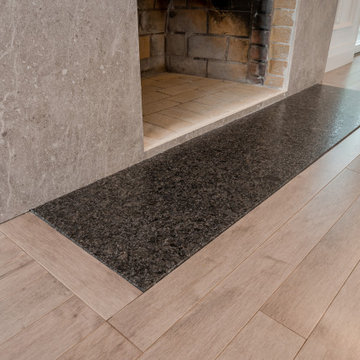
In this Custom Contemporary Interior Renovation project in Nassau County, every possible attention to detailed craftsmanship can be seen in every corner of this formal Dining Room, containing custom design and fabricated reclaimed beam mantle, Granite Hearth, Recessed Media, Custom designed and installed Coffered ceiling and Wainscott wall Paneling. Natural finished Oak Flooring.
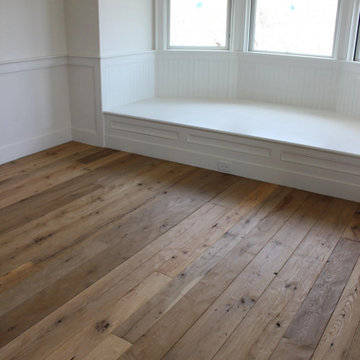
This bright cottage in Brunswick, Maine features Antique Reclaimed Solid White Oak Plank Flooring in varied widths.
Flooring: Reclaimed White Oak Flooring in mixed 5″, 6″, 7″, 9″ widths
Finish: Custom VNC Hydrolaquer, VNC Matte Finish
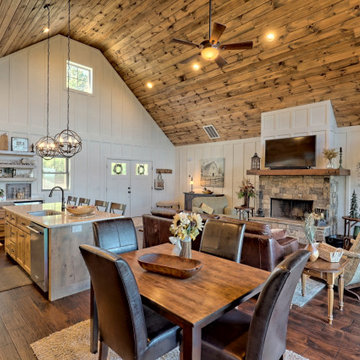
What a view! This custom-built, Craftsman style home overlooks the surrounding mountains and features board and batten and Farmhouse elements throughout.
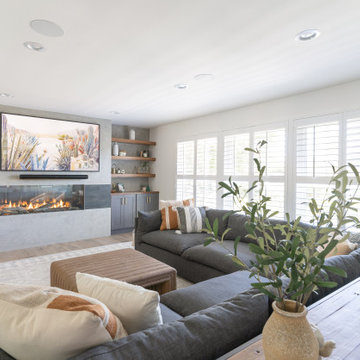
In this full service residential remodel project, we left no stone, or room, unturned. We created a beautiful open concept living/dining/kitchen by removing a structural wall and existing fireplace. This home features a breathtaking three sided fireplace that becomes the focal point when entering the home. It creates division with transparency between the living room and the cigar room that we added. Our clients wanted a home that reflected their vision and a space to hold the memories of their growing family. We transformed a contemporary space into our clients dream of a transitional, open concept home.
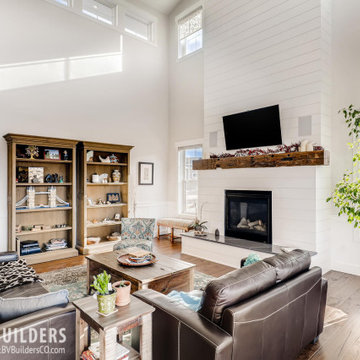
Large two story great room with shiplap fireplace running to the ceiling with a reclaimed wood fireplace mantle stained to match the engineered hardwood flooring. Exposed steel beams accent the room.
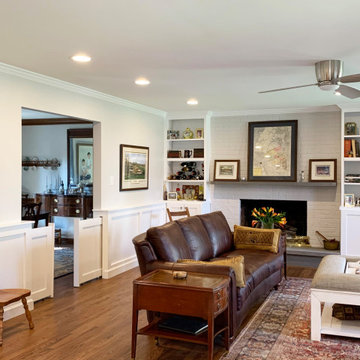
Open living room with direct access to outside deck and large opening into the adjacent dining room. Painted brick fireplace with built in bookcases.
Inspiration for a large transitional open concept dark wood floor, brown floor and wainscoting living room library remodel in Raleigh with gray walls, a standard fireplace, a brick fireplace and a tv stand
Inspiration for a large transitional open concept dark wood floor, brown floor and wainscoting living room library remodel in Raleigh with gray walls, a standard fireplace, a brick fireplace and a tv stand
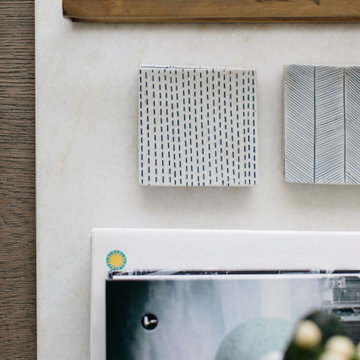
A high-rise living room with a view of Lake Michigan! The blues of the view outside inspired the palette for inside. The new wainscoting wall is clad in a blue/grey paint which provides the backdrop for the modern and clean-lined furnishings.
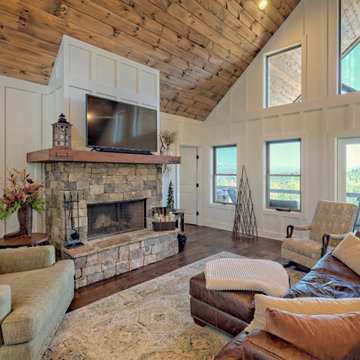
What a view! This custom-built, Craftsman style home overlooks the surrounding mountains and features board and batten and Farmhouse elements throughout.
Wainscoting Living Room Ideas
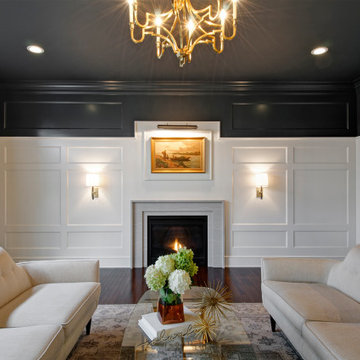
Formal living room with a stone surround fire place as the focal point. A golden chandelier hangs over the seating area.
Inspiration for a large transitional formal and enclosed dark wood floor, brown floor, vaulted ceiling and wainscoting living room remodel in Columbus with white walls, a standard fireplace, a stone fireplace and no tv
Inspiration for a large transitional formal and enclosed dark wood floor, brown floor, vaulted ceiling and wainscoting living room remodel in Columbus with white walls, a standard fireplace, a stone fireplace and no tv
6





