Wainscoting Living Room Ideas
Refine by:
Budget
Sort by:Popular Today
61 - 80 of 953 photos
Item 1 of 3
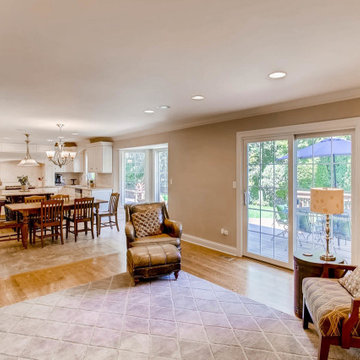
Mid-sized elegant open concept light wood floor, brown floor, wallpaper ceiling and wainscoting living room photo in Chicago with beige walls, a standard fireplace, a brick fireplace and a media wall
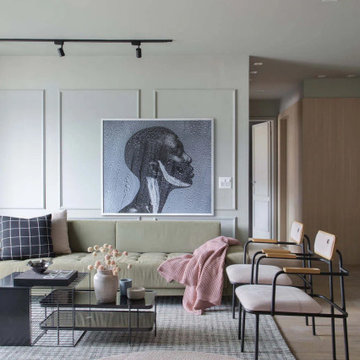
Example of a large minimalist formal and open concept integrated with dining room. Medium tone wood floor and brown floor living room design in Dallas, Texas with white walls, and wainscot paneling.
Wood dining table, neutral furnishing, linear lighting to bring and modern style. Open windows and timeless design.
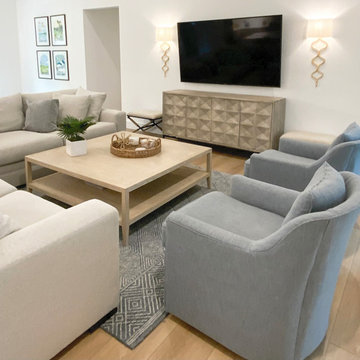
The family room houses an enormous sectional, to house the entire family on movie nights. Two blue swivel chairs complete the seating arrangement and continue the color palette throughout the family room.
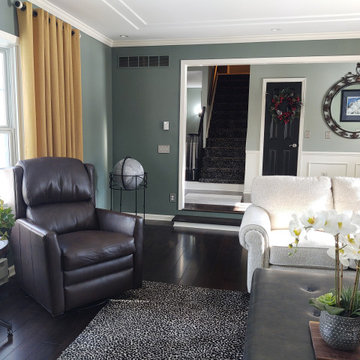
Mid-sized transitional enclosed dark wood floor, brown floor, tray ceiling and wainscoting living room photo in Cleveland with green walls, a standard fireplace and a wood fireplace surround
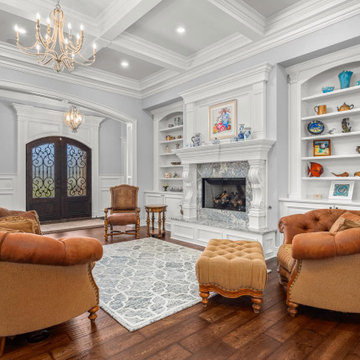
Example of a large classic formal and open concept dark wood floor, brown floor, coffered ceiling and wainscoting living room design in Other with gray walls, a standard fireplace and a stone fireplace

OPEN CONCEPT BLACK AND WHITE MONOCHROME LIVING ROOM WITH GOLD BRASS TONES. BLACK AND WHITE LUXURY WITH MARBLE FLOORS.
Inspiration for a large french country formal and open concept marble floor, white floor, vaulted ceiling and wainscoting living room remodel in New York with black walls, a standard fireplace, a stone fireplace and no tv
Inspiration for a large french country formal and open concept marble floor, white floor, vaulted ceiling and wainscoting living room remodel in New York with black walls, a standard fireplace, a stone fireplace and no tv
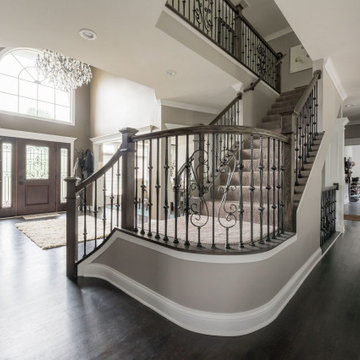
Large transitional formal and open concept vinyl floor, brown floor, coffered ceiling and wainscoting living room photo in Chicago with gray walls, a standard fireplace and a stone fireplace
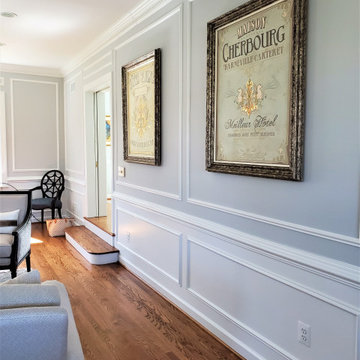
The beautiful molding detail in this spacious Formal Living Room called for elegant yet simple furnishings. With European roots and a love to travel, my client wanted this reflected in the room's design.
French inspired carved framed chairs with a modern duel fabric application balances out the traditional camel-back sofa with brass nailhead trim detail. Behind, a silver leaf tea table flanked by oversized wing chairs in a gold damask pattern gives this client the perfect place to enjoy a cup of tea with friends.
Other antique details like artwork inspired by French hotel signage, old envelopes with crest applique in dark wood frames, and collected brass candlesticks complete the look with a vintage yet elegant feel.
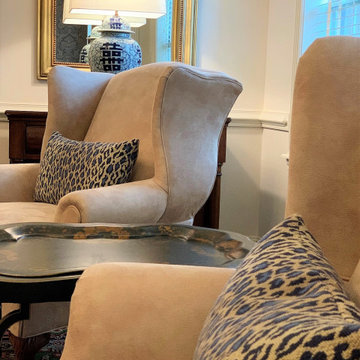
Blue leopard pillows help keep this room from feeling stiff - it gives the room a youthful play on a classic design.
Example of a large classic formal and enclosed medium tone wood floor, brown floor and wainscoting living room design in Houston with white walls, a standard fireplace, a stone fireplace and no tv
Example of a large classic formal and enclosed medium tone wood floor, brown floor and wainscoting living room design in Houston with white walls, a standard fireplace, a stone fireplace and no tv

A high-rise living room with a view of Lake Michigan! The blues of the view outside inspired the palette for inside. The new wainscoting wall is clad in a blue/grey paint which provides the backdrop for the modern and clean-lined furnishings.
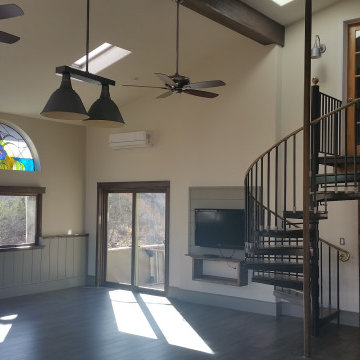
16' high vaulted ceiling, pressure-laminate flooring, custom 7" high baseboard and extra wide-plank wainscoting make this space truly wash 'n' wear!
Example of a huge eclectic loft-style laminate floor, gray floor, vaulted ceiling and wainscoting living room design in Phoenix with white walls and a media wall
Example of a huge eclectic loft-style laminate floor, gray floor, vaulted ceiling and wainscoting living room design in Phoenix with white walls and a media wall
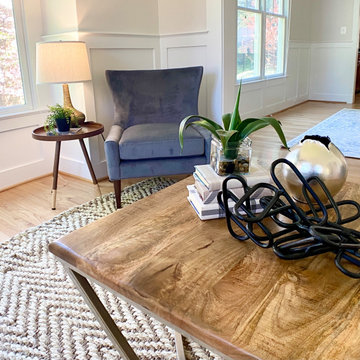
The living room features all staging inventory. The jute rug combined with the velvet chairs provides contrast and interest. Don't be afraid to mix luxe and casual textures!
Style that coffee table!
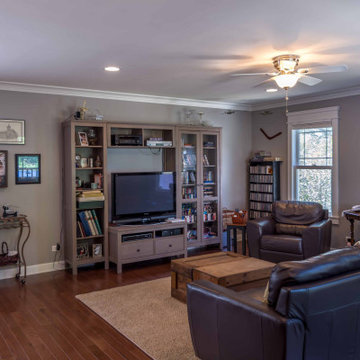
Living room - mid-sized transitional formal and open concept medium tone wood floor, brown floor, wallpaper ceiling and wainscoting living room idea in Chicago with gray walls, no fireplace and a tv stand
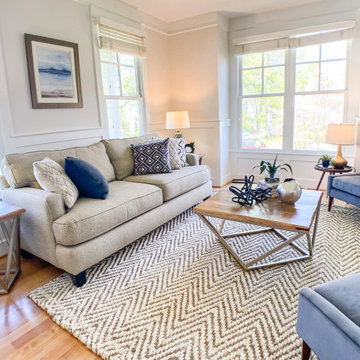
The living room features all staging inventory. The jute rug combined with the velvet chairs provides contrast and interest. Don't be afraid to mix luxe and casual textures!
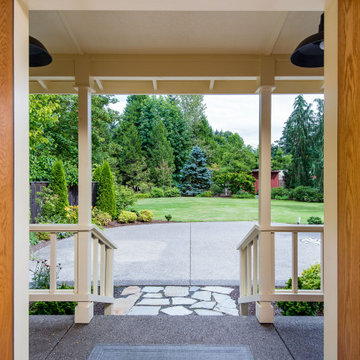
Early 1900's farmhouse, literal farm house redesigned for the business to use as their corporate meeting center. This remodel included taking the existing bathrooms bedrooms, kitchen, living room, family room, dining room, and wrap around porch and creating a functional space for corporate meeting and gatherings. The integrity of the home was kept put as each space looks as if it could have been designed this way since day one.
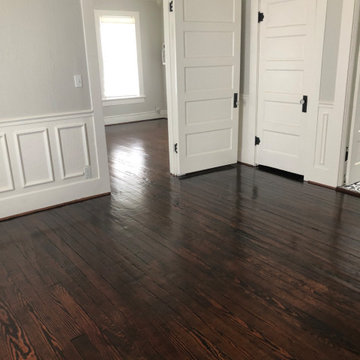
Complete restoration of 1932 craftsman
Example of a large arts and crafts light wood floor and wainscoting living room design in Houston with gray walls
Example of a large arts and crafts light wood floor and wainscoting living room design in Houston with gray walls
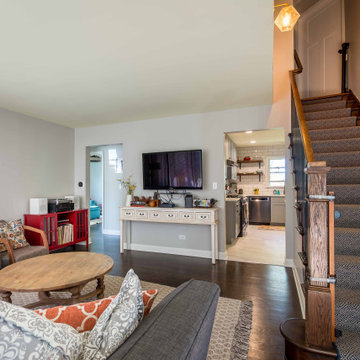
Example of a mid-sized 1960s formal and open concept dark wood floor, brown floor, wallpaper ceiling and wainscoting living room design in Chicago with gray walls, no fireplace and a wall-mounted tv
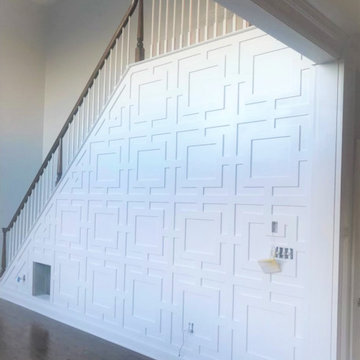
Custom accent geometric wall molding
Living room - mid-sized traditional formal and open concept dark wood floor, brown floor, wood ceiling and wainscoting living room idea in New York with white walls
Living room - mid-sized traditional formal and open concept dark wood floor, brown floor, wood ceiling and wainscoting living room idea in New York with white walls
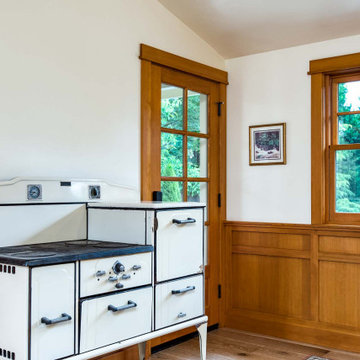
Early 1900's farmhouse, literal farm house redesigned for the business to use as their corporate meeting center. This remodel included taking the existing bathrooms bedrooms, kitchen, living room, family room, dining room, and wrap around porch and creating a functional space for corporate meeting and gatherings. The integrity of the home was kept put as each space looks as if it could have been designed this way since day one.
Wainscoting Living Room Ideas
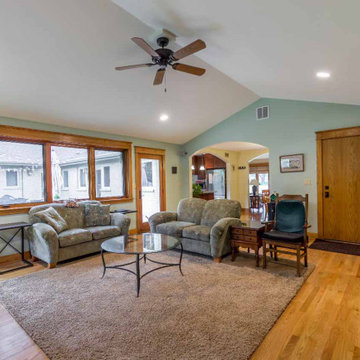
Living room library - mid-sized craftsman open concept medium tone wood floor, brown floor, vaulted ceiling and wainscoting living room library idea in Chicago with gray walls, a standard fireplace, a stone fireplace and a wall-mounted tv
4





