Wainscoting Living Room Ideas
Refine by:
Budget
Sort by:Popular Today
21 - 40 of 953 photos
Item 1 of 3

In this full service residential remodel project, we left no stone, or room, unturned. We created a beautiful open concept living/dining/kitchen by removing a structural wall and existing fireplace. This home features a breathtaking three sided fireplace that becomes the focal point when entering the home. It creates division with transparency between the living room and the cigar room that we added. Our clients wanted a home that reflected their vision and a space to hold the memories of their growing family. We transformed a contemporary space into our clients dream of a transitional, open concept home.
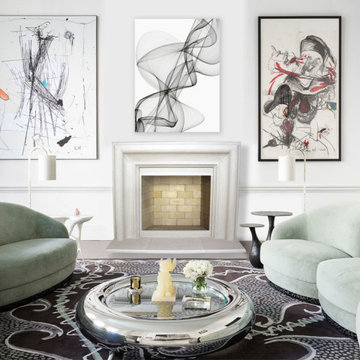
The Nova has a minimalist design, boldly enhanced by a series of graceful and smooth curved lines. This creates a soothing and calming effect, which is sure to warm the home. See below for our two color options and dimensional information.
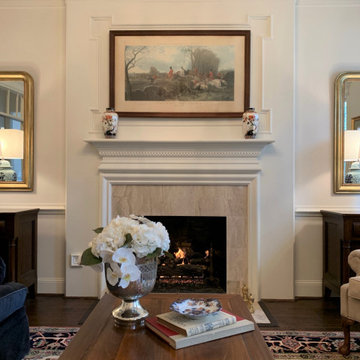
English manor is continued in the formal living room warmed with a fireplace and Persian rug. Symmetry gives this room its formal and pleasing feel. Louis Phillipe mirrors above and marble topped Victorian-era chests below anchored with blue and white lamps create the sense of place and time.
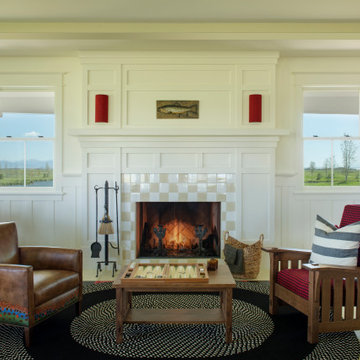
Living room - mid-sized country formal and open concept painted wood floor, beige floor and wainscoting living room idea in Other with white walls, a standard fireplace, a tile fireplace and no tv
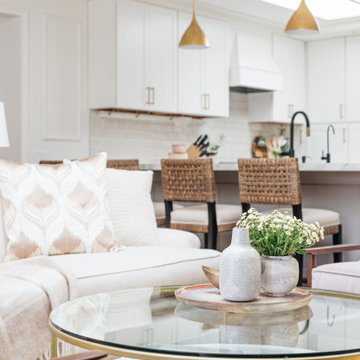
Complete remodel, living room with kitchen in the background.
Small transitional open concept vinyl floor and wainscoting living room photo in Los Angeles with white walls and a wall-mounted tv
Small transitional open concept vinyl floor and wainscoting living room photo in Los Angeles with white walls and a wall-mounted tv
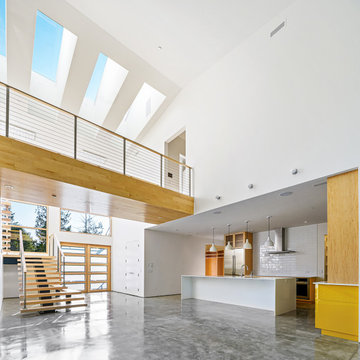
Highland House living room
Inspiration for a mid-sized modern open concept concrete floor, gray floor and wainscoting living room remodel in Seattle with white walls, a standard fireplace, a brick fireplace and a wall-mounted tv
Inspiration for a mid-sized modern open concept concrete floor, gray floor and wainscoting living room remodel in Seattle with white walls, a standard fireplace, a brick fireplace and a wall-mounted tv
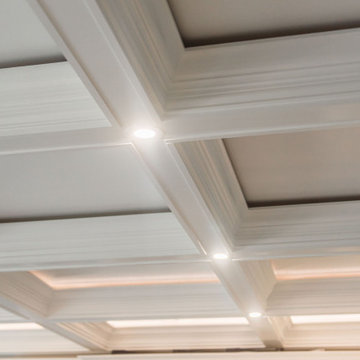
Inspiration for a large transitional formal and open concept vinyl floor, brown floor, coffered ceiling and wainscoting living room remodel in Chicago with gray walls, a standard fireplace and a stone fireplace
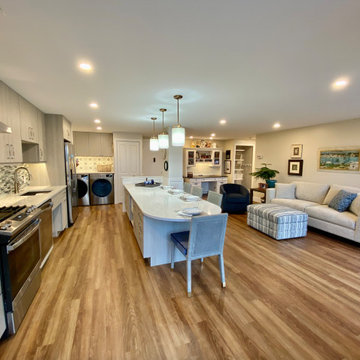
The new open plan living/dining room. The countertop that contains all the appliances is at standard height of 36". Although the sink has a recessed wheelchair accessible approach, maintaining the 36" counter height allows our client to stand and put dishes away in the cabinets above. The kitchen island is for dining and meal prep and is the "command central" of the apartment . Beneath the kitchen island are four drawers for the food pantry, a microwave, pots and pan drawers within easy reach to the cooktop and storage drawers. There is 48" between the kitchen island and the island to allow for easy wheelchair access, while full wheelchair turns are made easy on either end of the island. The living room leaves plenty of space for her wheelchair to join the sitting area while the ottoman in front of the sofa serves as a footrest or place to put things when a tray is placed on top of it. The ottoman pulls the room together with a multi color fabric much like a rug would do...we were not able to have a rug in the space due to space limitations as well as the need to keep an open path behind the dining chairs.
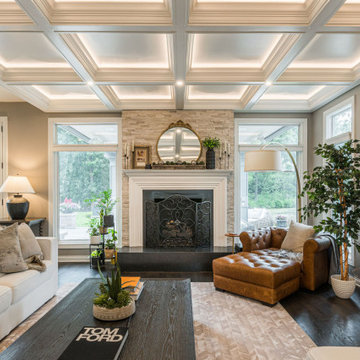
Example of a large transitional formal and open concept vinyl floor, brown floor, coffered ceiling and wainscoting living room design in Chicago with gray walls, a standard fireplace and a stone fireplace
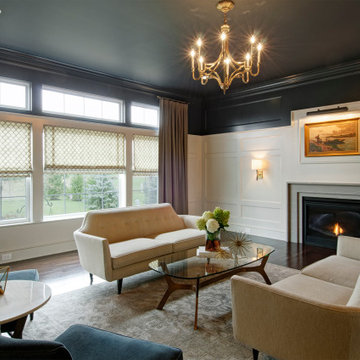
Formal living room with a stone surround fire place as the focal point. A golden chandelier hangs over the seating area.
Example of a large transitional formal and enclosed dark wood floor, brown floor, vaulted ceiling and wainscoting living room design in Columbus with white walls, a standard fireplace, a stone fireplace and no tv
Example of a large transitional formal and enclosed dark wood floor, brown floor, vaulted ceiling and wainscoting living room design in Columbus with white walls, a standard fireplace, a stone fireplace and no tv

This 6,000sf luxurious custom new construction 5-bedroom, 4-bath home combines elements of open-concept design with traditional, formal spaces, as well. Tall windows, large openings to the back yard, and clear views from room to room are abundant throughout. The 2-story entry boasts a gently curving stair, and a full view through openings to the glass-clad family room. The back stair is continuous from the basement to the finished 3rd floor / attic recreation room.
The interior is finished with the finest materials and detailing, with crown molding, coffered, tray and barrel vault ceilings, chair rail, arched openings, rounded corners, built-in niches and coves, wide halls, and 12' first floor ceilings with 10' second floor ceilings.
It sits at the end of a cul-de-sac in a wooded neighborhood, surrounded by old growth trees. The homeowners, who hail from Texas, believe that bigger is better, and this house was built to match their dreams. The brick - with stone and cast concrete accent elements - runs the full 3-stories of the home, on all sides. A paver driveway and covered patio are included, along with paver retaining wall carved into the hill, creating a secluded back yard play space for their young children.
Project photography by Kmieick Imagery.
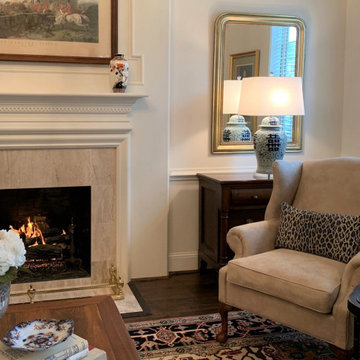
English manor furnishings are displayed in the formal living room warmed with a fireplace and Persian rug. Symmetry gives this room its formal and pleasing feel.
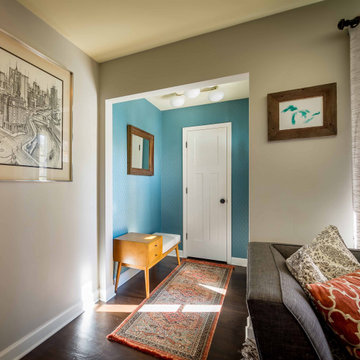
Mid-sized 1950s formal and open concept dark wood floor, brown floor, wallpaper ceiling and wainscoting living room photo in Chicago with gray walls, no fireplace and a wall-mounted tv
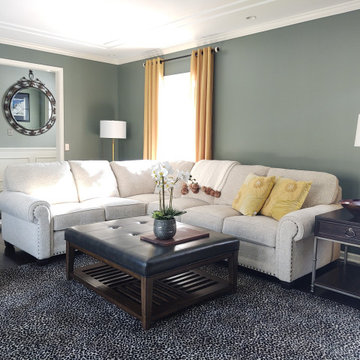
This space started with powder blue carpet with blue wallpaper and a red brick fire place and popcorn ceiling texture. A large piece of art over the sofa will complete this remodel.
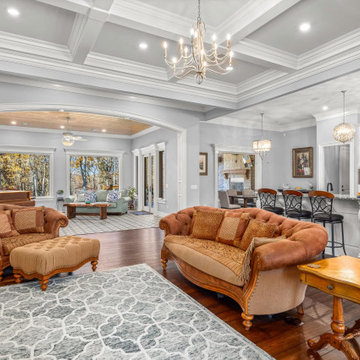
Example of a large classic formal and open concept dark wood floor, brown floor, coffered ceiling and wainscoting living room design in Other with gray walls, a standard fireplace and a stone fireplace
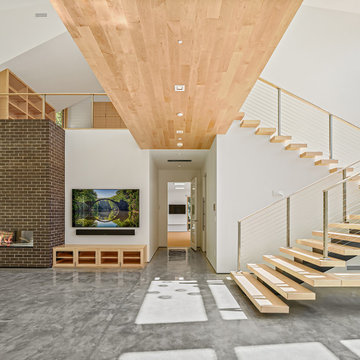
Highland House living room
Living room - mid-sized modern open concept concrete floor, gray floor and wainscoting living room idea in Seattle with white walls, a standard fireplace, a brick fireplace and a wall-mounted tv
Living room - mid-sized modern open concept concrete floor, gray floor and wainscoting living room idea in Seattle with white walls, a standard fireplace, a brick fireplace and a wall-mounted tv
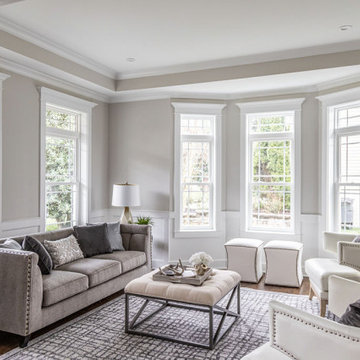
Large arts and crafts open concept medium tone wood floor, brown floor, tray ceiling and wainscoting living room photo in DC Metro with gray walls and no fireplace
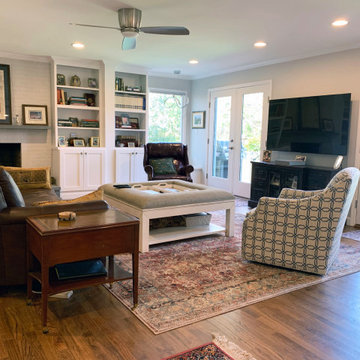
Open living room with direct access to outside deck and large opening into the adjacent dining room. Painted brick fireplace with built in bookcases.
Living room library - large transitional open concept dark wood floor, brown floor and wainscoting living room library idea in Raleigh with gray walls, a standard fireplace, a brick fireplace and a tv stand
Living room library - large transitional open concept dark wood floor, brown floor and wainscoting living room library idea in Raleigh with gray walls, a standard fireplace, a brick fireplace and a tv stand
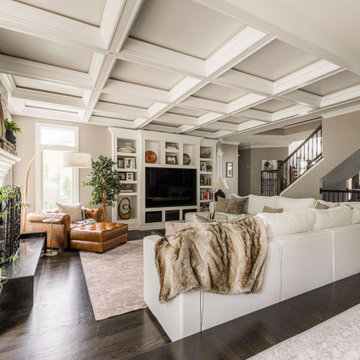
Inspiration for a large transitional formal and open concept vinyl floor, brown floor, coffered ceiling and wainscoting living room remodel in Chicago with gray walls, a standard fireplace and a stone fireplace
Wainscoting Living Room Ideas
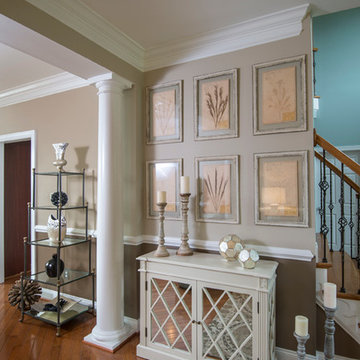
This was a sitting room and dining room combo. It turned a space that was being used a storage into a fun adult sitting room and a dining room you want to sit and hang out in all night long!
2





