Wainscoting Living Room Ideas
Refine by:
Budget
Sort by:Popular Today
161 - 180 of 953 photos
Item 1 of 3
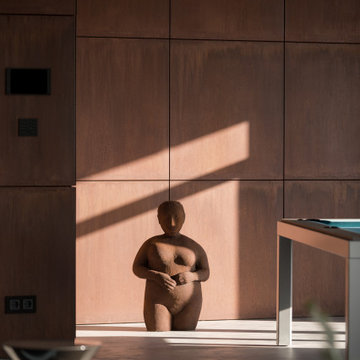
Bask in the serene embrace of a space that harmoniously melds contemporary design with timeless artistry. The arresting terracotta sculpture, capturing the essence of human form, stands as a focal point against a backdrop of rich metal panels, dappled in the play of light and shadow. Every detail, from the angular sunbeam to the subtle interior elements, evokes a sense of calm sophistication, beckoning one to pause and reflect.
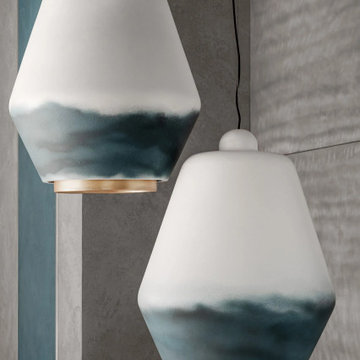
Inspiration for a mid-sized modern wainscoting living room remodel in Los Angeles with gray walls
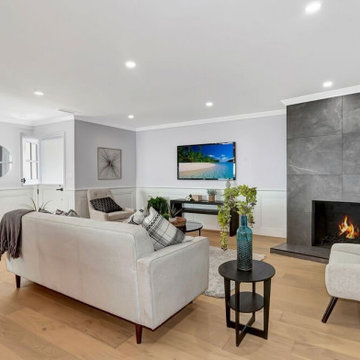
This beautifully reimagined 3 bedroom and 2 bathroom is a modern beach classiThis home features beautiful smooth stucco, engineered hardwood floors, recess lights, pendant lighting and a large open concept great room perfect for relaxing and entertaining. Enjoy the gourmet chef's kitchen with an expansive island, custom cabinetry, all-new luxury stainless steel Kitchen Aid appliances, and stunning quartz countertops with backsplash. Bathrooms have been completely remodeled with a large walk in shower in the primary. Flooded with natural light.
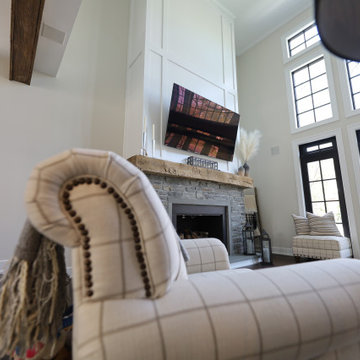
Large country formal and open concept dark wood floor, brown floor and wainscoting living room photo in Philadelphia with white walls, a standard fireplace, a stone fireplace and a wall-mounted tv
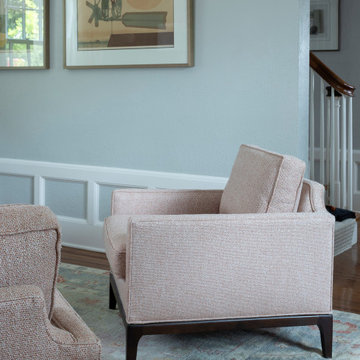
modern lounge chairs in a livingroom
Living room - mid-sized traditional formal and enclosed medium tone wood floor, brown floor and wainscoting living room idea in New York with gray walls, a standard fireplace, a wood fireplace surround and no tv
Living room - mid-sized traditional formal and enclosed medium tone wood floor, brown floor and wainscoting living room idea in New York with gray walls, a standard fireplace, a wood fireplace surround and no tv
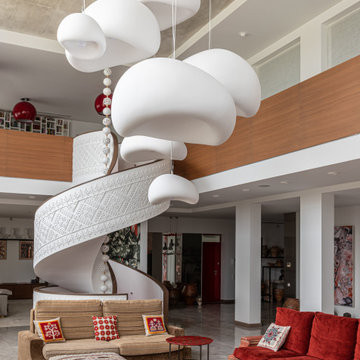
Example of a large minimalist loft-style ceramic tile, gray floor, tray ceiling and wainscoting living room library design in Los Angeles with white walls
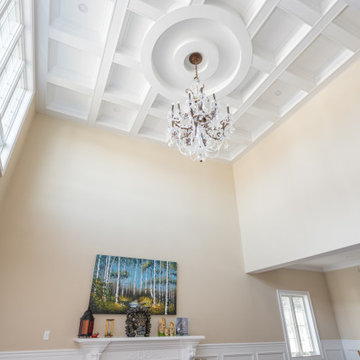
Large elegant enclosed porcelain tile, brown floor, coffered ceiling and wainscoting living room photo in New York with a standard fireplace and a wood fireplace surround
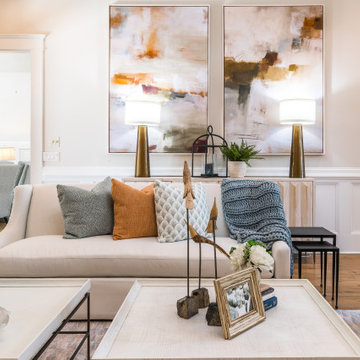
Large transitional formal and enclosed bamboo floor, coffered ceiling and wainscoting living room photo in Atlanta with gray walls, a standard fireplace, a stacked stone fireplace and a concealed tv
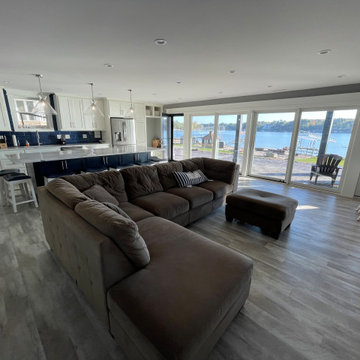
Gorgeous lake home with stunning views. Large great room Expansive Island with seating for 8. Beautiful large glass lighting sparkling over the island. large sectional.
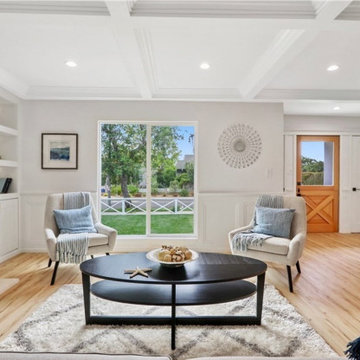
This beautiful home is situated on a large corner lot, enclosed by brand new - equestrian style fencing and lush landscaping. The main house is 1,414 sq. /ft with 3 beds, 2 baths including a spacious master suite that is sure to have you saying - “This is it”. The eye catching Santa Barbara stucco is welcomed with an 18th Century inspired Dutch door, all new dual pane windows while copper gutters surround the brand new roof offering neighborhood supremacy. As the door opens, you are invited in with brand new hardwood flooring throughout the home. The great room is textured with custom wainscoting that pairs perfectly with the coffered ceilings, ambient - recessed lighting and a cozy fireplace. Continue through the family area and uncover the contemporary, yet elegantly designed kitchen equipped with top of the line appliances. The Carrara Marble Countertops waterfall off the custom cabinetry to complete the modern farmhouse feel. On top of all this, you have room for company with a brand new deck, enclosed back yard with copious natural grass and a 450 Sqft 1 Bed / 1 Bath guest house for those long term stays from both friends and family. This accessory unit is equipped with its own laundry hook ups, air conditioning and a kitchenette.
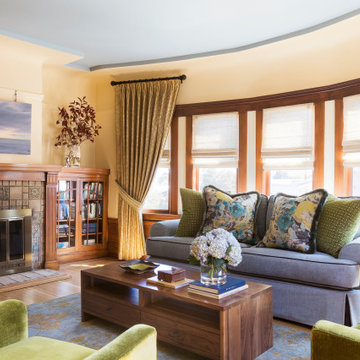
Before our transformation, dark wood flooring drew the eye downward. After, a beautiful Tufenkian hand-knotted, dyed wool rug matches the artwork over the fireplace, taking your eyes on a colorful journey around the space. It’s worth investing in a quality rug, and I always encourage my clients to purchase hand-made artwork that you love, made by a local or regional artist.
Details matter, when it comes to luxury, so taking time to get it right is absolutely worth the attention, an investment you’ll enjoy for years to come.
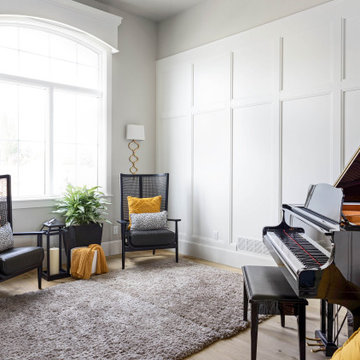
Formal Living Room
Living room - large country formal and open concept medium tone wood floor, brown floor and wainscoting living room idea in Other with gray walls, no fireplace and no tv
Living room - large country formal and open concept medium tone wood floor, brown floor and wainscoting living room idea in Other with gray walls, no fireplace and no tv
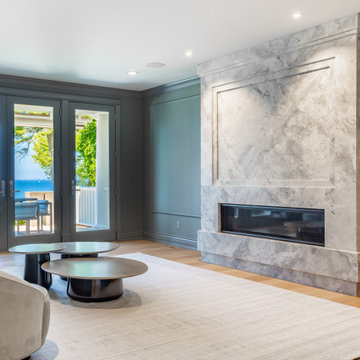
In this beautifully crafted home, the living spaces blend contemporary aesthetics with comfort, creating an environment of relaxed luxury. As you step into the living room, the eye is immediately drawn to the panoramic view framed by the floor-to-ceiling glass doors, which seamlessly integrate the outdoors with the indoors. The serene backdrop of the ocean sets a tranquil scene, while the modern fireplace encased in elegant marble provides a sophisticated focal point.
The kitchen is a chef's delight with its state-of-the-art appliances and an expansive island that doubles as a breakfast bar and a prepping station. White cabinetry with subtle detailing is juxtaposed against the marble backsplash, lending the space both brightness and depth. Recessed lighting ensures that the area is well-lit, enhancing the reflective surfaces and creating an inviting ambiance for both cooking and social gatherings.
Transitioning to the bathroom, the space is a testament to modern luxury. The freestanding tub acts as a centerpiece, inviting relaxation amidst a spa-like atmosphere. The walk-in shower, enclosed by clear glass, is accentuated with a marble surround that matches the vanity top. Well-appointed fixtures and recessed shelving add both functionality and a sleek aesthetic to the bathroom. Each design element has been meticulously selected to provide a sanctuary of sophistication and comfort.
This home represents a marriage of elegance and pragmatism, ensuring that each room is not just a sight to behold but also a space to live and create memories in.
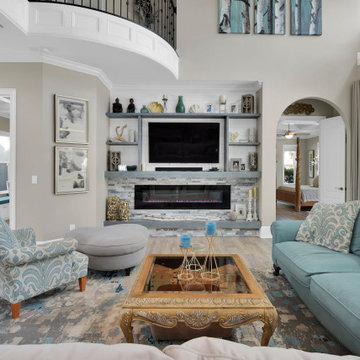
Large open concept laminate floor and wainscoting living room photo in Jacksonville with a ribbon fireplace, a stacked stone fireplace and a wall-mounted tv

Farmhouse interior with traditional/transitional design elements. Accents include nickel gap wainscoting, tongue and groove ceilings, wood accent doors, wood beams, porcelain and marble tile, and LVP flooring
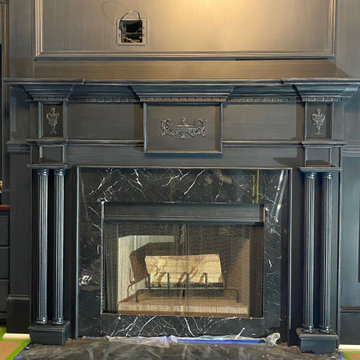
Example of a large open concept medium tone wood floor, brown floor, vaulted ceiling and wainscoting living room library design in Bridgeport with black walls, a standard fireplace, a stone fireplace and a wall-mounted tv
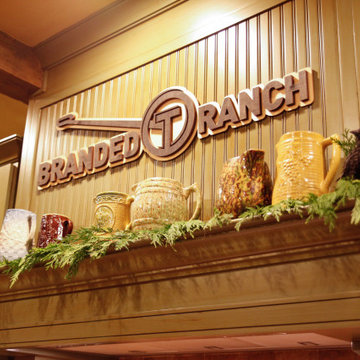
Christmas holiday design for an amazing animal conservation ranch in Texas. Our goal was to deliver a holiday scheme indicative of rustic Texas. For year 2012 our look was to design with a color palette of forest green, rust, brown, cream and gold pulling from the use of natural elements, often found on the ranch, such as pheasant and ostrich feathers, deer sheds, lichen covered branches, beautiful vintage fowl and small critter taxidermy, massive pine comes, silver birch branches etc.. mixed with vintage wood skis, copper bladed ice skates, rustic lanterns, etc..

An inviting living space that seamlessly integrates luxury with comfort. The room is characterized by its elegant marble fireplace, which anchors the space and provides a sophisticated focal point. The dark grey walls offer a dramatic contrast, while the expansive windows frame a breathtaking ocean view, infusing the room with natural light and a sense of openness. The modern furniture, including a plush curved sofa and stylish metallic coffee tables, enhances the contemporary feel. The room is a thoughtful blend of high-end design and homely warmth, designed to offer a tranquil retreat from the outside world.
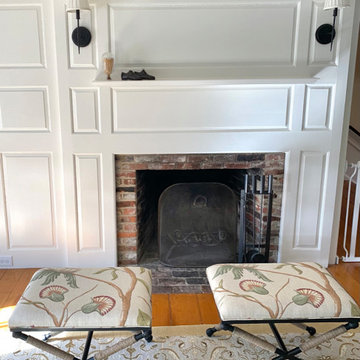
Example of a classic formal and enclosed medium tone wood floor, exposed beam and wainscoting living room design in Boston with white walls, a standard fireplace, a wood fireplace surround and no tv
Wainscoting Living Room Ideas
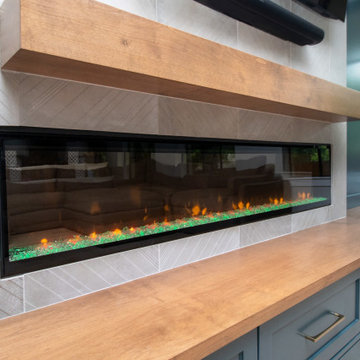
Designed By: Robby Griffin
Photos By: Desired Photo
Mid-sized trendy open concept light wood floor, beige floor and wainscoting living room photo in Houston with a bar, green walls, a standard fireplace, a tile fireplace and a wall-mounted tv
Mid-sized trendy open concept light wood floor, beige floor and wainscoting living room photo in Houston with a bar, green walls, a standard fireplace, a tile fireplace and a wall-mounted tv
9





