Wainscoting Living Room Ideas
Sort by:Popular Today
121 - 140 of 953 photos
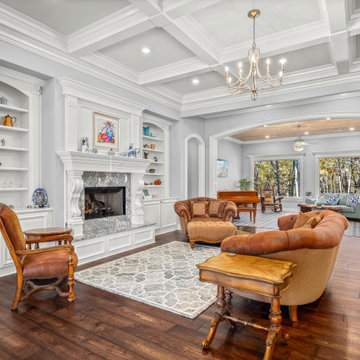
Inspiration for a large timeless formal and open concept dark wood floor, brown floor, coffered ceiling and wainscoting living room remodel in Other with gray walls, a standard fireplace and a stone fireplace
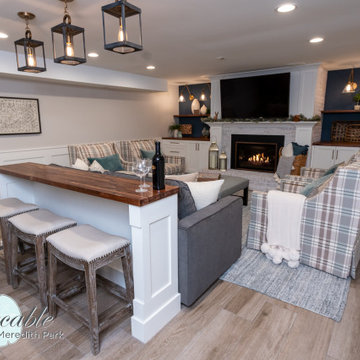
The family room area in this basement features a whitewashed brick fireplace with custom mantle surround, custom builtins with lots of storage and butcher block tops. Navy blue wallpaper and brass pop-over lights accent the fireplace wall. The elevated bar behind the sofa is perfect for added seating. Behind the elevated bar is an entertaining bar with navy cabinets, open shelving and quartz countertops.
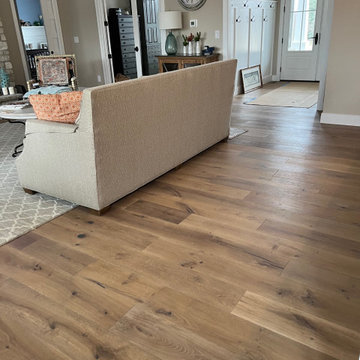
Del Mar Oak Hardwood– The Alta Vista hardwood flooring collection is a return to vintage European Design. These beautiful classic and refined floors are crafted out of French White Oak, a premier hardwood species that has been used for everything from flooring to shipbuilding over the centuries due to its stability.
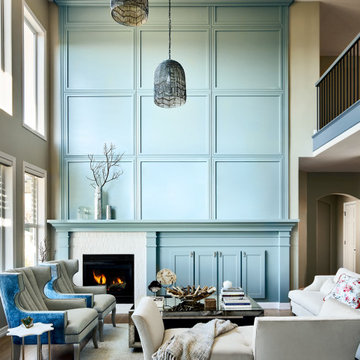
A beautiful and classic interior is what makes this home timeless. We worked in every room in the house and helped the owner update and transform her 1990's interior. Everything from the first sketch to the final door knob, we did it all and our seamless process made the project a joy.
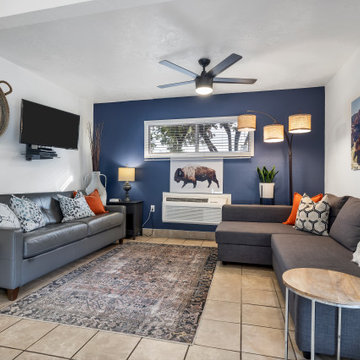
Example of a mid-sized trendy open concept vinyl floor, coffered ceiling and wainscoting living room design in Salt Lake City with white walls and a wall-mounted tv
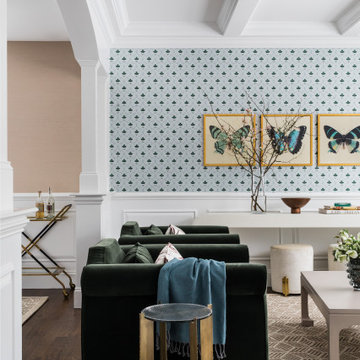
transitional living room
Mid-sized transitional formal and open concept dark wood floor, brown floor, coffered ceiling and wainscoting living room photo in Boston with blue walls, no fireplace and no tv
Mid-sized transitional formal and open concept dark wood floor, brown floor, coffered ceiling and wainscoting living room photo in Boston with blue walls, no fireplace and no tv
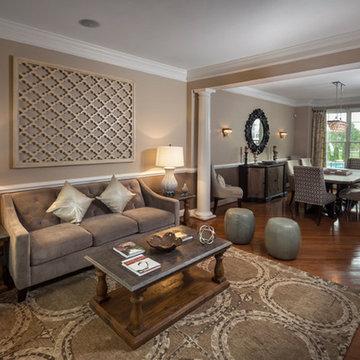
This was a sitting room and dining room combo. It turned a space that was being used a storage into a fun adult sitting room and a dining room you want to sit and hang out in all night long!
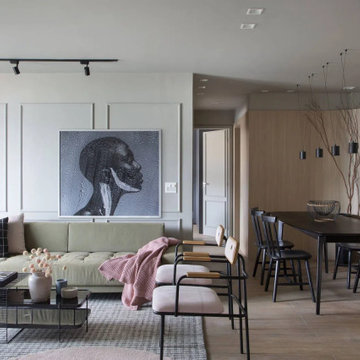
Modern and timeless interior design apartment. Neutral colors and sophisticated finishes. Lighting project. Wood paneling. Modern and timeless living rooms provide a cozy feeling. Custom design makes these spaces a unique style. Example of a large minimalist formal and open concept integrated with dining room. Medium tone wood floor and brown floor living room design in Dallas, Texas with white walls, and wainscot paneling.
Wood dining table, neutral furnishing, linear lighting to bring and modern style. Open windows and timeless design.
Open concept living room with large windows, white walls, and beige stone floors.
Example of a large minimalist open concept limestone floor, beige floor, and vaulted ceiling living room design in Dallas with white walls and no fireplace
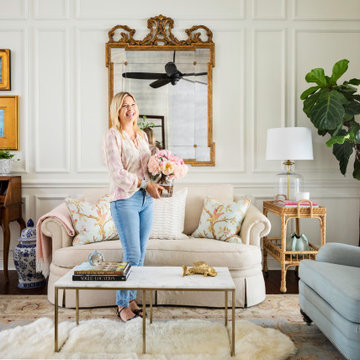
A serene and fresh traditional living room anchored in classic design but infused with a modern aesthetic.
Example of a large classic open concept medium tone wood floor and wainscoting living room design in Orlando with white walls
Example of a large classic open concept medium tone wood floor and wainscoting living room design in Orlando with white walls
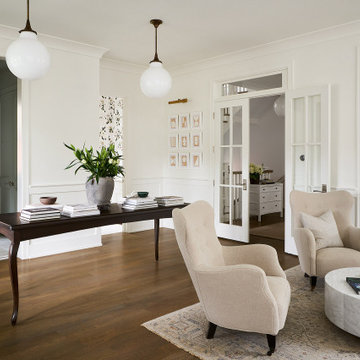
multiple solutions to sitting and entertainment for homeowners and guests
Living room - large transitional formal and open concept light wood floor, brown floor and wainscoting living room idea in Chicago with white walls and no tv
Living room - large transitional formal and open concept light wood floor, brown floor and wainscoting living room idea in Chicago with white walls and no tv

This classically beautiful living room has all the elements one would expect in a traditional home inspired by the Hamptons. Hardwood flooring, a plaid rug, herringbone fabrics, tape trim on the sofas, and the most expertly installed coffered ceilings and wainscotting millwork.
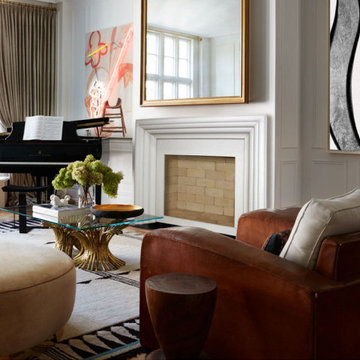
The Delano’s soft curves are inspired by the Art Deco era and its glamorous cosmopolitan complexity is reminiscent of old Hollywood.
Living room - mid-sized open concept dark wood floor, brown floor and wainscoting living room idea in New York with white walls and a concrete fireplace
Living room - mid-sized open concept dark wood floor, brown floor and wainscoting living room idea in New York with white walls and a concrete fireplace
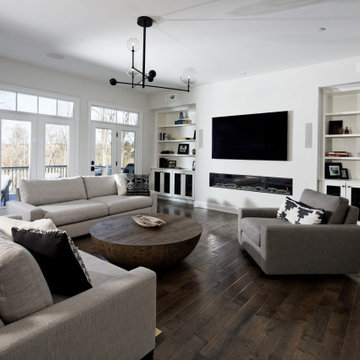
Large elegant open concept brown floor, dark wood floor and wainscoting living room photo in DC Metro with white walls, a ribbon fireplace, a wall-mounted tv and a metal fireplace
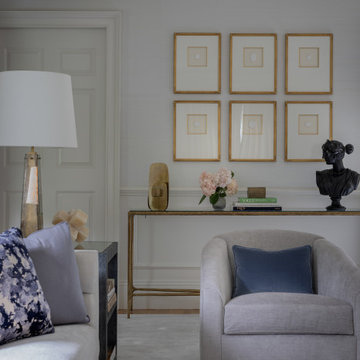
Photography by Michael J. Lee Photography
Example of a large transitional formal and enclosed medium tone wood floor, gray floor and wainscoting living room design in Boston with white walls, a standard fireplace, a stone fireplace and no tv
Example of a large transitional formal and enclosed medium tone wood floor, gray floor and wainscoting living room design in Boston with white walls, a standard fireplace, a stone fireplace and no tv
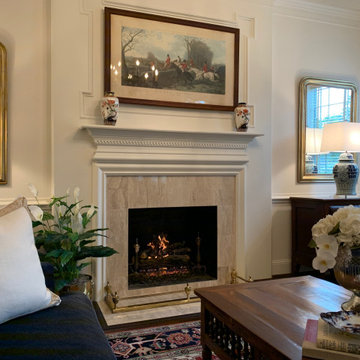
Large pillows help make the room feel inviting, along with the fireplace and the hydrangea in the mercury vase. The matching vintage mahogany Empire style chest of drawers continue the rooms' symmetry.
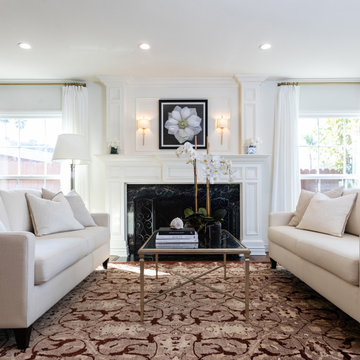
The living room is almost all white except for the beautiful traditional rug in cream, taupe and deep wine red. The fireplace and custom drapery are all white giving the room an ethereal quality.
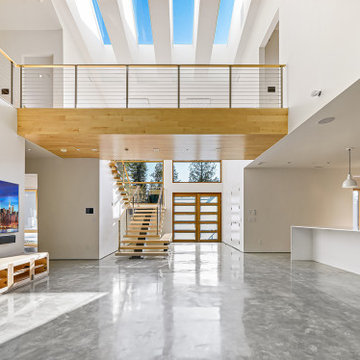
Highland House living room
Mid-sized minimalist open concept concrete floor, gray floor and wainscoting living room photo in Seattle with white walls, a standard fireplace, a brick fireplace and a wall-mounted tv
Mid-sized minimalist open concept concrete floor, gray floor and wainscoting living room photo in Seattle with white walls, a standard fireplace, a brick fireplace and a wall-mounted tv
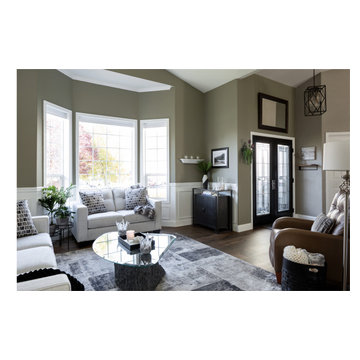
This formal redo was part of a whole house remodel. New Hard Maple Hardwood floors throughout. Performance fabrics, cozy throws, and rounded corners on the coffee table make this a family friendly space. Designer tip- Use museum putty on fragile pieces to keep them from being bumped or knocked over. Benjamin Moore Smoked Truffle on the walls with Sherwin Williams White Trim paint on the wainscoting. Sherwin Williams Tricorn Black on the Double entry doors.
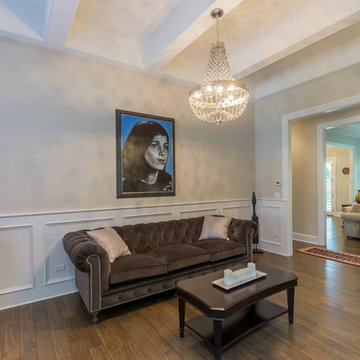
This 6,000sf luxurious custom new construction 5-bedroom, 4-bath home combines elements of open-concept design with traditional, formal spaces, as well. Tall windows, large openings to the back yard, and clear views from room to room are abundant throughout. The 2-story entry boasts a gently curving stair, and a full view through openings to the glass-clad family room. The back stair is continuous from the basement to the finished 3rd floor / attic recreation room.
The interior is finished with the finest materials and detailing, with crown molding, coffered, tray and barrel vault ceilings, chair rail, arched openings, rounded corners, built-in niches and coves, wide halls, and 12' first floor ceilings with 10' second floor ceilings.
It sits at the end of a cul-de-sac in a wooded neighborhood, surrounded by old growth trees. The homeowners, who hail from Texas, believe that bigger is better, and this house was built to match their dreams. The brick - with stone and cast concrete accent elements - runs the full 3-stories of the home, on all sides. A paver driveway and covered patio are included, along with paver retaining wall carved into the hill, creating a secluded back yard play space for their young children.
Project photography by Kmieick Imagery.
Wainscoting Living Room Ideas
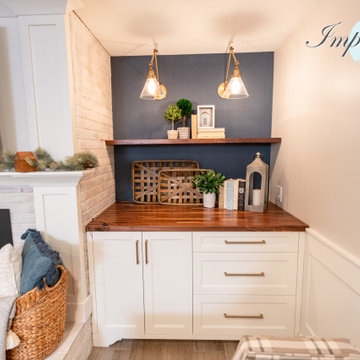
The family room area in this basement features a whitewashed brick fireplace with custom mantle surround, custom builtins with lots of storage and butcher block tops. Navy blue wallpaper and brass pop-over lights accent the fireplace wall. The elevated bar behind the sofa is perfect for added seating. Behind the elevated bar is an entertaining bar with navy cabinets, open shelving and quartz countertops.
7





