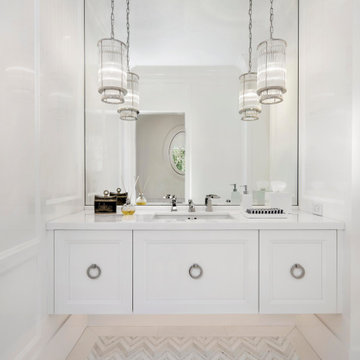Wall Paneling and Brick Wall Powder Room Ideas
Refine by:
Budget
Sort by:Popular Today
1 - 20 of 440 photos
Item 1 of 3

We completely renovated this Haverford home between Memorial Day and Labor Day! We maintained the traditional feel of this colonial home with Early-American heart pine floors and bead board on the walls of various rooms. But we also added features of modern living. The open concept kitchen has warm blue cabinetry, an eating area with a built-in bench with storage, and an especially convenient area for pet supplies and eating! Subtle and sophisticated, the bathrooms are awash in gray and white Carrara marble. We custom made built-in shelves, storage and a closet throughout the home. Crafting the millwork on the staircase walls, post and railing was our favorite part of the project.
Rudloff Custom Builders has won Best of Houzz for Customer Service in 2014, 2015 2016, 2017, 2019, and 2020. We also were voted Best of Design in 2016, 2017, 2018, 2019 and 2020, which only 2% of professionals receive. Rudloff Custom Builders has been featured on Houzz in their Kitchen of the Week, What to Know About Using Reclaimed Wood in the Kitchen as well as included in their Bathroom WorkBook article. We are a full service, certified remodeling company that covers all of the Philadelphia suburban area. This business, like most others, developed from a friendship of young entrepreneurs who wanted to make a difference in their clients’ lives, one household at a time. This relationship between partners is much more than a friendship. Edward and Stephen Rudloff are brothers who have renovated and built custom homes together paying close attention to detail. They are carpenters by trade and understand concept and execution. Rudloff Custom Builders will provide services for you with the highest level of professionalism, quality, detail, punctuality and craftsmanship, every step of the way along our journey together.
Specializing in residential construction allows us to connect with our clients early in the design phase to ensure that every detail is captured as you imagined. One stop shopping is essentially what you will receive with Rudloff Custom Builders from design of your project to the construction of your dreams, executed by on-site project managers and skilled craftsmen. Our concept: envision our client’s ideas and make them a reality. Our mission: CREATING LIFETIME RELATIONSHIPS BUILT ON TRUST AND INTEGRITY.
Photo Credit: Jon Friedrich
Interior Design Credit: Larina Kase, of Wayne, PA

Inspiration for a large modern concrete floor, gray floor, wall paneling and wallpaper powder room remodel in Los Angeles with black cabinets, a one-piece toilet, multicolored walls, an integrated sink, marble countertops, black countertops and a freestanding vanity

Powder room - rustic marble floor and wall paneling powder room idea in Los Angeles with gray walls, a pedestal sink, marble countertops and a freestanding vanity
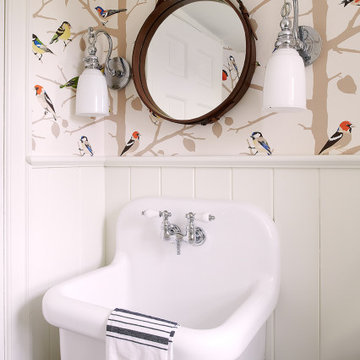
Transitional wall paneling, wainscoting and wallpaper powder room photo in Philadelphia with multicolored walls and a wall-mount sink

French country mosaic tile floor, wall paneling, wainscoting and wallpaper powder room photo in Minneapolis with recessed-panel cabinets, gray walls, an undermount sink and a built-in vanity

Inspiration for a large transitional multicolored floor and wall paneling powder room remodel in Chicago with open cabinets, light wood cabinets, a one-piece toilet, blue walls, a drop-in sink, multicolored countertops and a built-in vanity
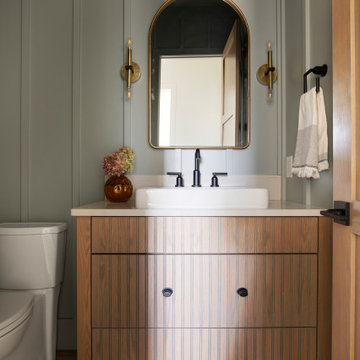
Large transitional light wood floor, beige floor and wall paneling powder room photo in Minneapolis with light wood cabinets, gray walls, quartz countertops, white countertops and a freestanding vanity
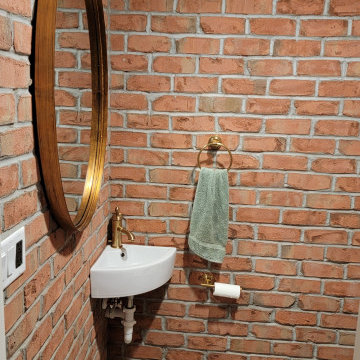
Example of a large vinyl floor and brick wall powder room design in Salt Lake City with a two-piece toilet, a wall-mount sink and a floating vanity
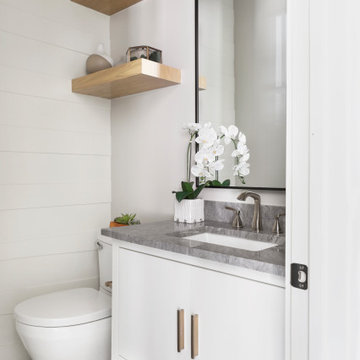
Powder room - contemporary white tile porcelain tile, gray floor and wall paneling powder room idea in Dallas with flat-panel cabinets, white cabinets, a two-piece toilet, white walls, an undermount sink, quartzite countertops, blue countertops and a built-in vanity
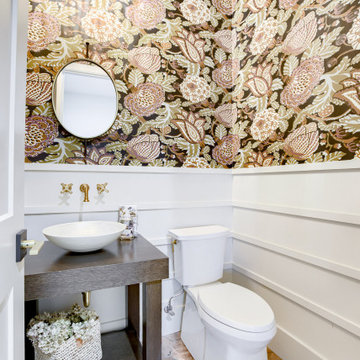
Elegant terra-cotta tile and wall paneling powder room photo in Omaha with open cabinets, dark wood cabinets, a two-piece toilet, a vessel sink, wood countertops and a freestanding vanity
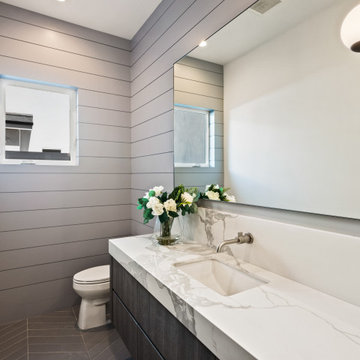
Powder room - mid-sized farmhouse wall paneling powder room idea in Los Angeles with dark wood cabinets, gray walls, an undermount sink, marble countertops, multicolored countertops and a floating vanity

Modern lines and chrome finishes mix with the deep stained wood paneled walls. This Powder Bath is a unique space, designed with a custom pedestal vanity - built in a tiered design to display a glass bowled vessel sink. It the perfect combination of funky designs, modern finishes and natural tones.
Erika Barczak, By Design Interiors, Inc.
Photo Credit: Michael Kaskel www.kaskelphoto.com
Builder: Roy Van Den Heuvel, Brand R Construction

Powder room - small transitional ceramic tile light wood floor and wall paneling powder room idea in Dallas with open cabinets, brown cabinets, a two-piece toilet, an undermount sink, concrete countertops, beige countertops and a freestanding vanity
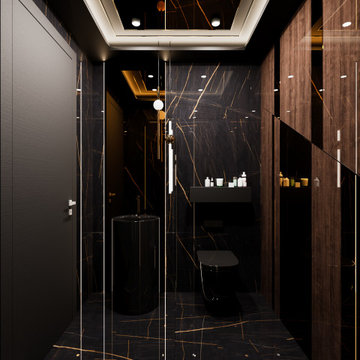
Powder room - small modern black tile and cement tile ceramic tile, black floor, tray ceiling and wall paneling powder room idea in Chicago with a wall-mount toilet, black walls and a pedestal sink

Trendy dark wood floor, brown floor and brick wall powder room photo in Tampa with flat-panel cabinets, medium tone wood cabinets, red walls, a vessel sink, black countertops and a floating vanity
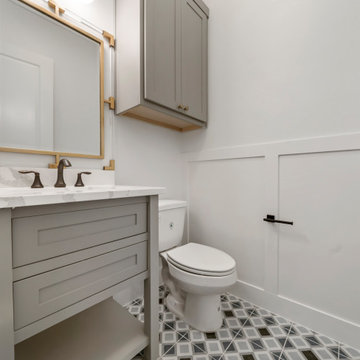
Powder room - transitional ceramic tile, gray floor and wall paneling powder room idea in Houston with gray cabinets, gray walls, marble countertops, white countertops and a freestanding vanity
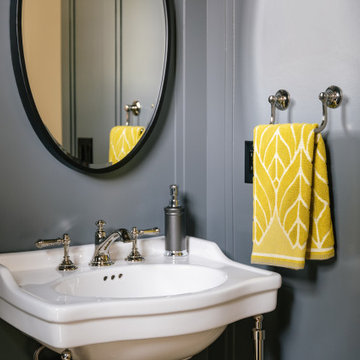
Powder room - contemporary wall paneling powder room idea in Denver with white cabinets, white walls, a console sink and a freestanding vanity
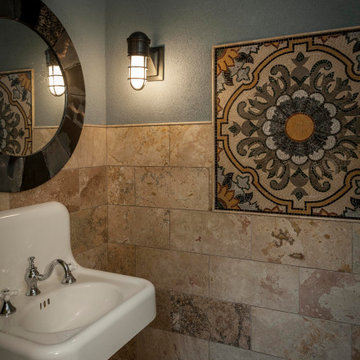
These homeowners loved their outdoor space, complete with a pool and deck, but wanted to better utilize the space for entertaining with the full kitchen experience and amenities. This update was designed keeping the Tuscan architecture of their home in mind. We built a cabana with an Italian design, complete with a kegerator, icemaker, fridge, grill with custom hood and tile backsplash and full overlay custom cabinetry. A sink for meal prep and clean up enhanced the full kitchen function. A cathedral ceiling with stained bead board and ceiling fans make this space comfortable. Additionally, we built a screened in porch with stained bead board ceiling, ceiling fans, and custom trim including custom columns tying the exterior architecture to the interior. Limestone columns with brick pedestals, limestone pavers and a screened in porch with pergola and a pool bath finish the experience, with a new exterior space that is not only reminiscent of the original home but allows for modern amenities for this family to enjoy for years to come.
Wall Paneling and Brick Wall Powder Room Ideas
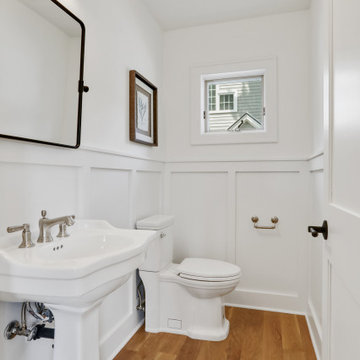
Powder room - mid-sized transitional light wood floor and wall paneling powder room idea in Minneapolis with white cabinets, a two-piece toilet, white walls, a pedestal sink and a freestanding vanity
1






