Wallpaper Ceiling and Exposed Beam Kids' Room Ideas
Refine by:
Budget
Sort by:Popular Today
61 - 80 of 1,226 photos
Item 1 of 3

We turned a narrow Victorian into a family-friendly home.
CREDITS
Architecture: John Lum Architecture
Interior Design: Mansfield + O’Neil
Contractor: Christopher Gate Construction
Styling: Yedda Morrison
Photography: John Merkl
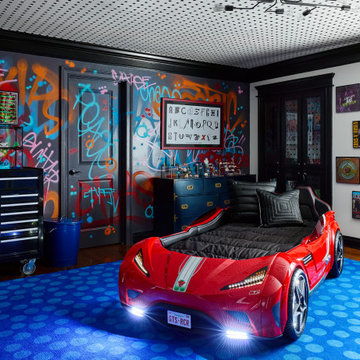
Eclectic boy dark wood floor, brown floor, wallpaper ceiling and wallpaper kids' room photo in Chicago with multicolored walls
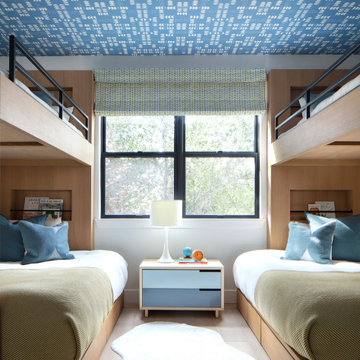
We maximized sleeping accommodations in the bunk room with two sets of custom twin over full bunk beds fabricated locally from FSC certified wood. Playful geometric wallpaper on the ceiling adds an unexpected twist.
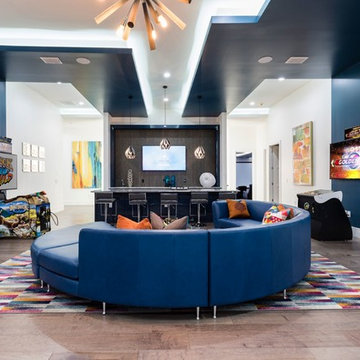
When you're at this all inclusive vacation home in Orlando the fun never stops, immerse yourself with games and themed rooms throughout the house.
sectional, game room,
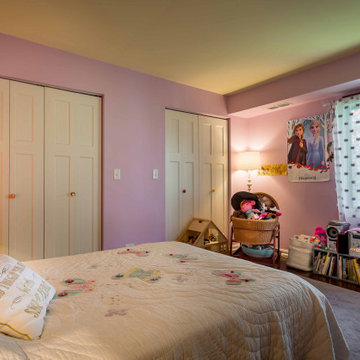
Kids' room - mid-sized 1960s girl dark wood floor, brown floor, wallpaper ceiling and wainscoting kids' room idea in Chicago with pink walls
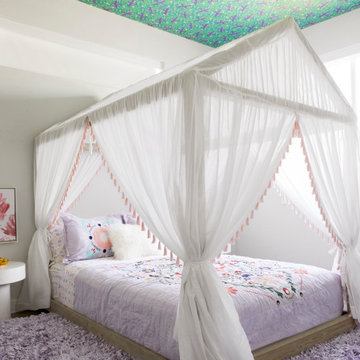
Trendy girl dark wood floor, brown floor and wallpaper ceiling kids' room photo in Dallas with white walls
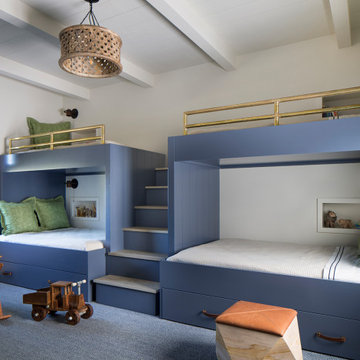
Kids' room - farmhouse carpeted, blue floor, exposed beam and shiplap ceiling kids' room idea in San Francisco with white walls

Eichler in Marinwood - In conjunction to the porous programmatic kitchen block as a connective element, the walls along the main corridor add to the sense of bringing outside in. The fin wall adjacent to the entry has been detailed to have the siding slip past the glass, while the living, kitchen and dining room are all connected by a walnut veneer feature wall running the length of the house. This wall also echoes the lush surroundings of lucas valley as well as the original mahogany plywood panels used within eichlers.
photo: scott hargis
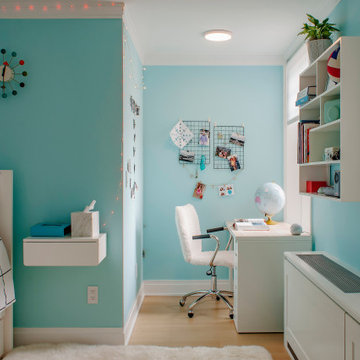
A colorful, fun kid's bedroom. Beautiful painted teal walls. White accented furniture. A custom floating side bed table. Floating, creative bookshelves. An amazing cork board painted the color of the walls and a nook for an office with a fun white desk facing the window. Built-in, custom radiator and air condition covers.

The family living in this shingled roofed home on the Peninsula loves color and pattern. At the heart of the two-story house, we created a library with high gloss lapis blue walls. The tête-à-tête provides an inviting place for the couple to read while their children play games at the antique card table. As a counterpoint, the open planned family, dining room, and kitchen have white walls. We selected a deep aubergine for the kitchen cabinetry. In the tranquil master suite, we layered celadon and sky blue while the daughters' room features pink, purple, and citrine.
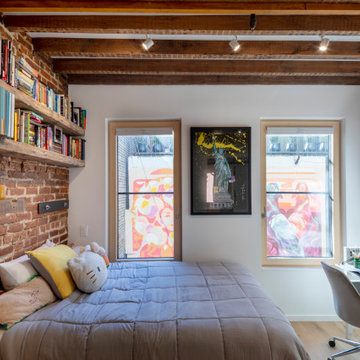
The full gut renovation included new bedrooms and passive house doors and windows for a hyper-efficient renovation.
Urban girl light wood floor, beige floor, exposed beam and brick wall kids' room photo in New York with white walls
Urban girl light wood floor, beige floor, exposed beam and brick wall kids' room photo in New York with white walls

Photo by Stoffer Photography
Large transitional boy light wood floor, brown floor, exposed beam and wall paneling kids' room photo in Chicago with gray walls
Large transitional boy light wood floor, brown floor, exposed beam and wall paneling kids' room photo in Chicago with gray walls

This playroom/study space is full fun patterns and pastel colors at every turn. A Missoni Home rug grounds the space, and a crisp white built-in provides display, storage as well as a workspace area for the homeowner.
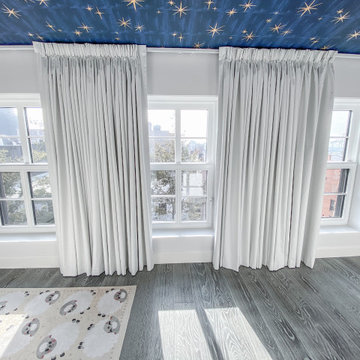
Euro pleat blackout draperies
Kids' room - large gender-neutral dark wood floor and wallpaper ceiling kids' room idea in New York
Kids' room - large gender-neutral dark wood floor and wallpaper ceiling kids' room idea in New York
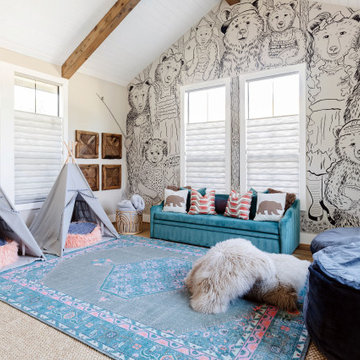
Hand drawn artwork for kids playroom
Inspiration for a rustic gender-neutral medium tone wood floor, brown floor, exposed beam, vaulted ceiling and wallpaper kids' room remodel in Houston with white walls
Inspiration for a rustic gender-neutral medium tone wood floor, brown floor, exposed beam, vaulted ceiling and wallpaper kids' room remodel in Houston with white walls
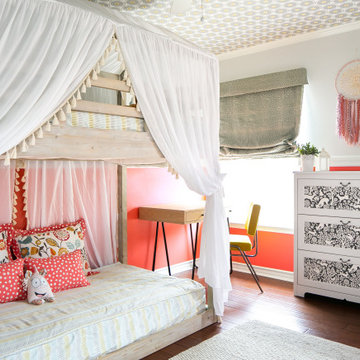
A blend of pretty colors and patterns create a lively and lovely little girl's room.
Example of a mid-sized transitional medium tone wood floor, brown floor and wallpaper ceiling kids' room design in Orange County with orange walls
Example of a mid-sized transitional medium tone wood floor, brown floor and wallpaper ceiling kids' room design in Orange County with orange walls
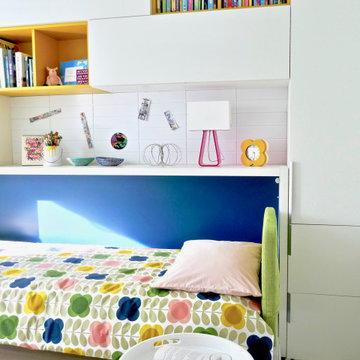
New York-based designer Clare Donohue of 121 Studio made-over this tiny, 7'x12' maid's room her client's 12-year-old daughter using space-saving furniture systems from Resource Furniture. The Kali Board wall bed with an integrated, 7-foot long desk allows this teen bedroom to instantly convert into an art studio, while modular cabinets and cubbies provides the perfect spot to stash art supplies.
Bright pops of color, ample light, and a wallpapered ceiling add bespoke charm to this transforming retreat.
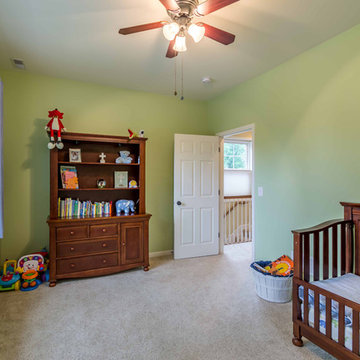
The children's nurseries and bedrooms have evolved over the years to serve their 5 boys. The rooms' large windows and spacious footprints allow for a variety of furniture arrangements, with easy paint updates as needed.

A long-term client was expecting her third child. Alas, this meant that baby number two was getting booted from the coveted nursery as his sister before him had. The most convenient room in the house for the son, was dad’s home office, and dad would be relocated into the garage carriage house.
For the new bedroom, mom requested a bold, colorful space with a truck theme.
The existing office had no door and was located at the end of a long dark hallway that had been painted black by the last homeowners. First order of business was to lighten the hall and create a wall space for functioning doors. The awkward architecture of the room with 3 alcove windows, slanted ceilings and built-in bookcases proved an inconvenient location for furniture placement. We opted to place the bed close the wall so the two-year-old wouldn’t fall out. The solid wood bed and nightstand were constructed in the US and painted in vibrant shades to match the bedding and roman shades. The amazing irregular wall stripes were inherited from the previous homeowner but were also black and proved too dark for a toddler. Both myself and the client loved them and decided to have them re-painted in a daring blue. The daring fabric used on the windows counter- balance the wall stripes.
Window seats and a built-in toy storage were constructed to make use of the alcove windows. Now, the room is not only fun and bright, but functional.
Wallpaper Ceiling and Exposed Beam Kids' Room Ideas
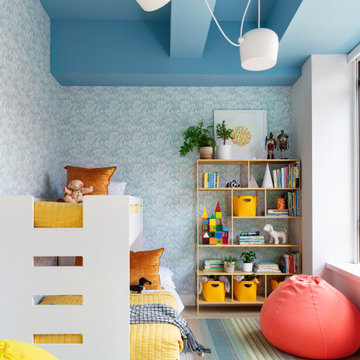
Notable decor elements include: Abridged bunk bed from Crate and Kids, Bubble wallpaper from Chasing Paper, Foshay bookcase from Room and Board, Aim three-lamp light set by Ronon & Erwan Bouroullec for Flos, Bolivia rug by Crosby Street Studios, Yellow Snap Cube bins from Crate and Barrel, Yellow linen quilts from Crate and Barrel, Styria amber pillows from Crate and Barrel, Eisen black and white throw from Crate and Barrel
4





