Wallpaper Ceiling and Vaulted Ceiling Dining Room Ideas
Refine by:
Budget
Sort by:Popular Today
81 - 100 of 4,690 photos
Item 1 of 3
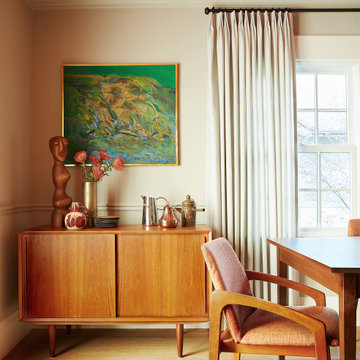
Example of a mid-sized 1960s light wood floor, beige floor and wallpaper ceiling enclosed dining room design in San Francisco with beige walls
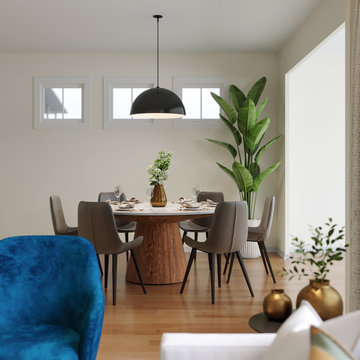
For this new construction project, our clients wished for a modern yet warm home but needed help in bringing it to life. What started as a project they would tackle themselves, transformed into a cozy and comfortable space that combines a modern vibe with bold color accents and texture to add the necessary balance. Against a clean, inviting white backdrop, decor adds contrast, and the carmel-y, golden tones add a touch of glamour to these highly functional spaces.
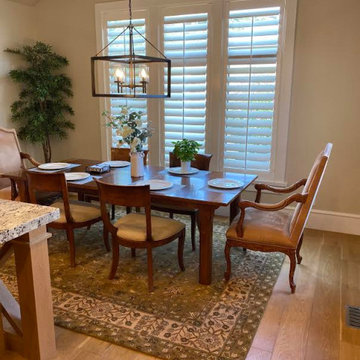
Kitchen/dining room combo - mid-sized traditional medium tone wood floor, brown floor and vaulted ceiling kitchen/dining room combo idea in Salt Lake City with beige walls and no fireplace
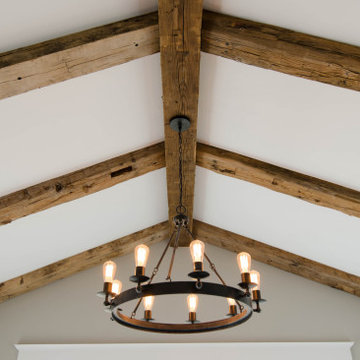
Farmhouse dark wood floor, brown floor and vaulted ceiling breakfast nook photo in Baltimore

Example of a small transitional medium tone wood floor, brown floor and vaulted ceiling breakfast nook design in Dallas with white walls
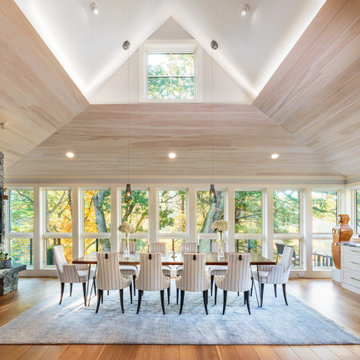
Dining room - rustic medium tone wood floor and vaulted ceiling dining room idea in Boston with a two-sided fireplace and a stone fireplace
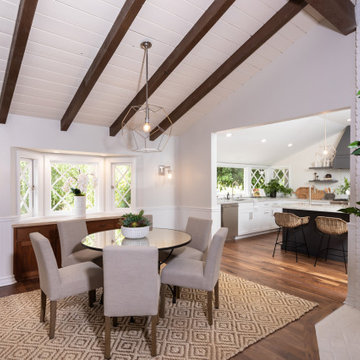
The breakfast room looks into the kitchen and has a white brick wood burning fireplace that adds character to the space. The high pitched ceiling beams and English cottage windows bring a traditional warmth to the room. Contemporary lighting fixtures keep it fresh and echo the shape of the windows.
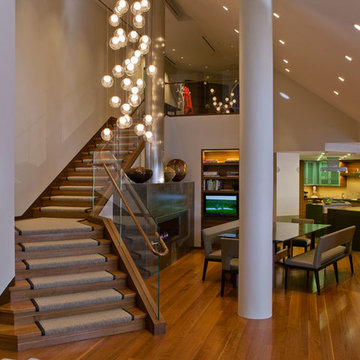
In this entryway to dining and kitchen area, the white and wood combination offers a spacious and cozy feeling. While the pendant chandelier adds beauty and elegance to the entire room. The angled ceiling, the stylish decors, and the warm lights brings out the contemporary design of this house.
Built by ULFBUILT. Message us to learn more about our work.
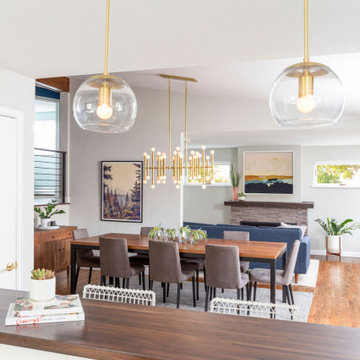
[Our Clients]
We were so excited to help these new homeowners re-envision their split-level diamond in the rough. There was so much potential in those walls, and we couldn’t wait to delve in and start transforming spaces. Our primary goal was to re-imagine the main level of the home and create an open flow between the space. So, we started by converting the existing single car garage into their living room (complete with a new fireplace) and opening up the kitchen to the rest of the level.
[Kitchen]
The original kitchen had been on the small side and cut-off from the rest of the home, but after we removed the coat closet, this kitchen opened up beautifully. Our plan was to create an open and light filled kitchen with a design that translated well to the other spaces in this home, and a layout that offered plenty of space for multiple cooks. We utilized clean white cabinets around the perimeter of the kitchen and popped the island with a spunky shade of blue. To add a real element of fun, we jazzed it up with the colorful escher tile at the backsplash and brought in accents of brass in the hardware and light fixtures to tie it all together. Through out this home we brought in warm wood accents and the kitchen was no exception, with its custom floating shelves and graceful waterfall butcher block counter at the island.
[Dining Room]
The dining room had once been the home’s living room, but we had other plans in mind. With its dramatic vaulted ceiling and new custom steel railing, this room was just screaming for a dramatic light fixture and a large table to welcome one-and-all.
[Living Room]
We converted the original garage into a lovely little living room with a cozy fireplace. There is plenty of new storage in this space (that ties in with the kitchen finishes), but the real gem is the reading nook with two of the most comfortable armchairs you’ve ever sat in.
[Master Suite]
This home didn’t originally have a master suite, so we decided to convert one of the bedrooms and create a charming suite that you’d never want to leave. The master bathroom aesthetic quickly became all about the textures. With a sultry black hex on the floor and a dimensional geometric tile on the walls we set the stage for a calm space. The warm walnut vanity and touches of brass cozy up the space and relate with the feel of the rest of the home. We continued the warm wood touches into the master bedroom, but went for a rich accent wall that elevated the sophistication level and sets this space apart.
[Hall Bathroom]
The floor tile in this bathroom still makes our hearts skip a beat. We designed the rest of the space to be a clean and bright white, and really let the lovely blue of the floor tile pop. The walnut vanity cabinet (complete with hairpin legs) adds a lovely level of warmth to this bathroom, and the black and brass accents add the sophisticated touch we were looking for.
[Office]
We loved the original built-ins in this space, and knew they needed to always be a part of this house, but these 60-year-old beauties definitely needed a little help. We cleaned up the cabinets and brass hardware, switched out the formica counter for a new quartz top, and painted wall a cheery accent color to liven it up a bit. And voila! We have an office that is the envy of the neighborhood.
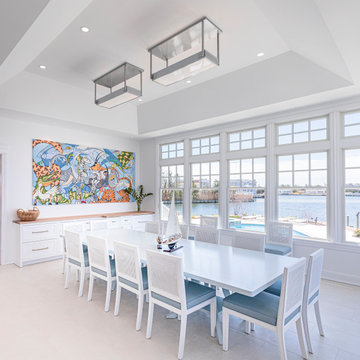
Inspiration for a transitional light wood floor, beige floor and vaulted ceiling dining room remodel in Philadelphia with white walls
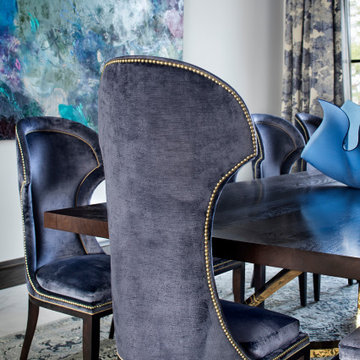
Inspiration for a large transitional marble floor, white floor and wallpaper ceiling enclosed dining room remodel in Austin with white walls and no fireplace
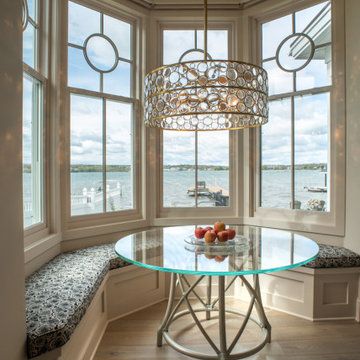
Dining nook with built-in bench seating, glass chandelier and glass table.
From the onset of this custom home design on Canandaigua Lake, our clients knew their desire to be integrated with the lake and its views from as many rooms as possible. Their taste in the classic interior finishes of clean and crisp whites compliment the views we framed throughout. What the photos don’t show is the process of planning this home from razing and rebuilding an existing structure to the extensive planning board meetings for the proposed design goals. This neighborhood has strict zoning laws that make designing a clients wishes and dreams a challenge. We worked intimately with the client and town zoning boards to gain necessary approvals for this custom lake home design. As a result we were able to achieve their desired goals for the design of this house and the development of this property.
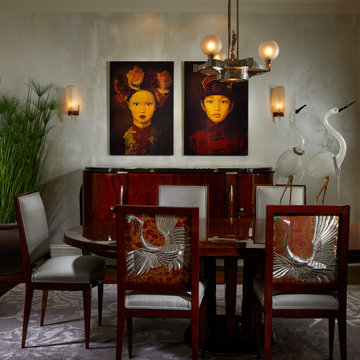
I upholstered the chairs in Lee Jofa wool and purchased an antique hand embroidered kimono, then deconstructed to create the back panels to these dining room chairs. I believe that levity is an element that should exist in every home. In this instance, the Murano handblown glass Cranes are caught mid-migration walking across the deco dining room table.
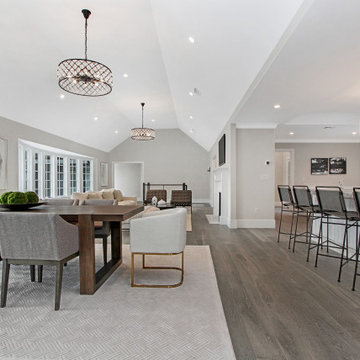
This beautifully renovated ranch home staged by BA Staging & Interiors is located in Stamford, Connecticut, and includes 4 beds, over 4 and a half baths, and is 5,500 square feet.
The staging was designed for contemporary luxury and to emphasize the sophisticated finishes throughout the home.
This open concept dining and living room provides plenty of space to relax as a family or entertain.
No detail was spared in this home’s construction. Beautiful landscaping provides privacy and completes this luxury experience.
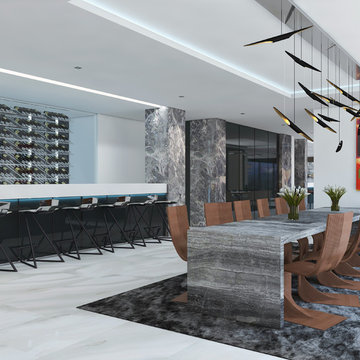
Kitchen/dining room combo - huge modern marble floor, white floor and vaulted ceiling kitchen/dining room combo idea in Los Angeles with white walls

The open-plan living room has knotty cedar wood panels and ceiling, with a log cabin style while still appearing modern. The custom designed fireplace features a cantilevered bench and a 3-sided glass Ortal insert.
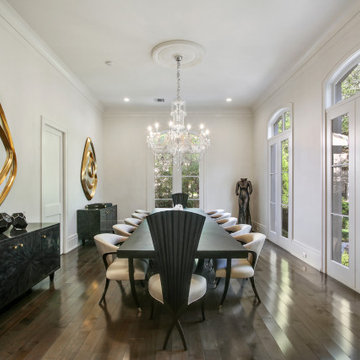
Sofia Joelsson Design, Interior Design Services. Informal Dining Room, two story New Orleans new construction. Rich Grey toned wood flooring, Large baseboards, wainscot, TV, Marble Table, French Doors, vaulted ceiling, chandelier, mirrors
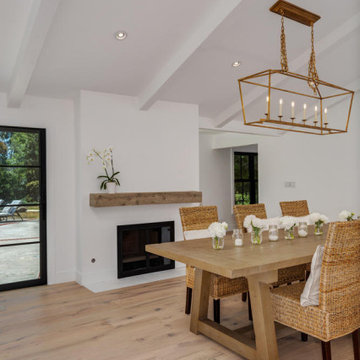
Photos by Creative Vision Studios
Great room - large transitional light wood floor and vaulted ceiling great room idea in Los Angeles with a standard fireplace and a plaster fireplace
Great room - large transitional light wood floor and vaulted ceiling great room idea in Los Angeles with a standard fireplace and a plaster fireplace
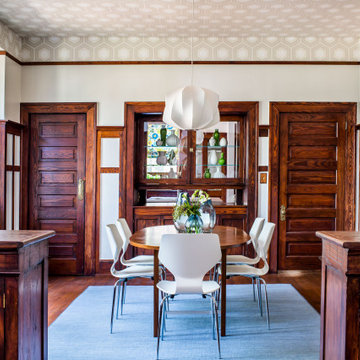
Photography: Jeff Herr
Mid-sized minimalist medium tone wood floor and wallpaper ceiling dining room photo in Atlanta with white walls
Mid-sized minimalist medium tone wood floor and wallpaper ceiling dining room photo in Atlanta with white walls
Wallpaper Ceiling and Vaulted Ceiling Dining Room Ideas

Inspiration for a rustic concrete floor, gray floor, exposed beam, vaulted ceiling, wood ceiling and wood wall dining room remodel in Other with brown walls
5





