Wallpaper Ceiling Powder Room with a Vessel Sink Ideas
Refine by:
Budget
Sort by:Popular Today
1 - 20 of 255 photos
Item 1 of 3

Powder room with a twist. This cozy powder room was completely transformed form top to bottom. Introducing playful patterns with tile and wallpaper. This picture shows the green vanity, vessel sink, circular mirror, pendant lighting, tile flooring, along with brass accents and hardware. Boston, MA.

Thoughtful details make this small powder room renovation uniquely beautiful. Due to its location partially under a stairway it has several unusual angles. We used those angles to have a vanity custom built to fit. The new vanity allows room for a beautiful textured sink with widespread faucet, space for items on top, plus closed and open storage below the brown, gold and off-white quartz countertop. Unique molding and a burled maple effect finish this custom piece.
Classic toile (a printed design depicting a scene) was inspiration for the large print blue floral wallpaper that is thoughtfully placed for impact when the door is open. Smokey mercury glass inspired the romantic overhead light fixture and hardware style. The room is topped off by the original crown molding, plus trim that we added directly onto the ceiling, with wallpaper inside that creates an inset look.
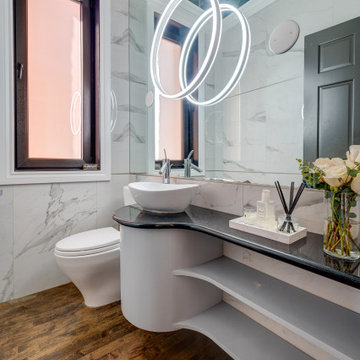
Example of a mid-sized eclectic white tile and marble tile medium tone wood floor and wallpaper ceiling powder room design in Chicago with open cabinets, white cabinets, a one-piece toilet, a vessel sink, granite countertops, black countertops and a floating vanity

Example of a mid-sized trendy black tile and limestone tile limestone floor, gray floor, wallpaper ceiling and wallpaper powder room design in Miami with flat-panel cabinets, black cabinets, a one-piece toilet, gray walls, a vessel sink, marble countertops, black countertops and a built-in vanity

Powder Bath, Sink, Faucet, Wallpaper, accessories, floral, vanity, modern, contemporary, lighting, sconce, mirror, tile, backsplash, rug, countertop, quartz, black, pattern, texture
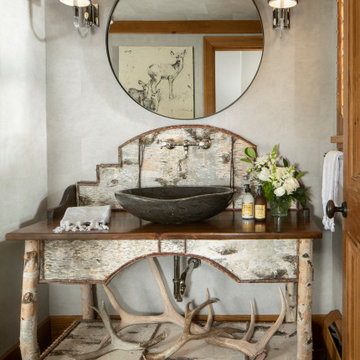
Reviving a powder room in a much simpler fashion. This bath had upholstered red walls with a deer pattern. We simplified it with the Elitis faux hide wallpaper in silver and created a sophisticated neutral background for the beautiful birch bark vanity. New Visual Comfort sconces with Samuel Sons twig trimmed shades added the extra punch!

Floating vanity with vessel sink. Genuine stone wall and wallpaper. Plumbing in polished nickel. Pendants hang from ceiling but additional light is Shulter mirror. Under Cabinet lighting reflects this beautiful marble floor and solid walnut cabinet.

This project began with an entire penthouse floor of open raw space which the clients had the opportunity to section off the piece that suited them the best for their needs and desires. As the design firm on the space, LK Design was intricately involved in determining the borders of the space and the way the floor plan would be laid out. Taking advantage of the southwest corner of the floor, we were able to incorporate three large balconies, tremendous views, excellent light and a layout that was open and spacious. There is a large master suite with two large dressing rooms/closets, two additional bedrooms, one and a half additional bathrooms, an office space, hearth room and media room, as well as the large kitchen with oversized island, butler's pantry and large open living room. The clients are not traditional in their taste at all, but going completely modern with simple finishes and furnishings was not their style either. What was produced is a very contemporary space with a lot of visual excitement. Every room has its own distinct aura and yet the whole space flows seamlessly. From the arched cloud structure that floats over the dining room table to the cathedral type ceiling box over the kitchen island to the barrel ceiling in the master bedroom, LK Design created many features that are unique and help define each space. At the same time, the open living space is tied together with stone columns and built-in cabinetry which are repeated throughout that space. Comfort, luxury and beauty were the key factors in selecting furnishings for the clients. The goal was to provide furniture that complimented the space without fighting it.
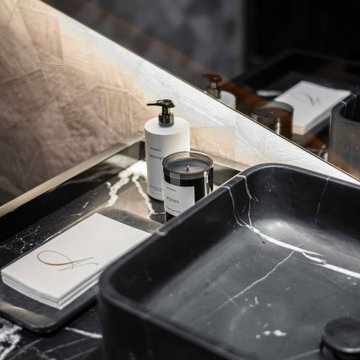
Example of a mid-sized trendy black tile and marble tile concrete floor, gray floor, wallpaper ceiling and wallpaper powder room design in Miami with flat-panel cabinets, black cabinets, a one-piece toilet, gray walls, a vessel sink, marble countertops, black countertops and a built-in vanity

Slab vanity with custom brass integrated into the design.
Mid-sized trendy light wood floor, beige floor, wallpaper ceiling and wallpaper powder room photo in Charleston with black cabinets, black walls, a vessel sink, marble countertops, black countertops and a freestanding vanity
Mid-sized trendy light wood floor, beige floor, wallpaper ceiling and wallpaper powder room photo in Charleston with black cabinets, black walls, a vessel sink, marble countertops, black countertops and a freestanding vanity

Blue tile wallpaper ceiling powder room photo in Wilmington with open cabinets, dark wood cabinets, a freestanding vanity and a vessel sink
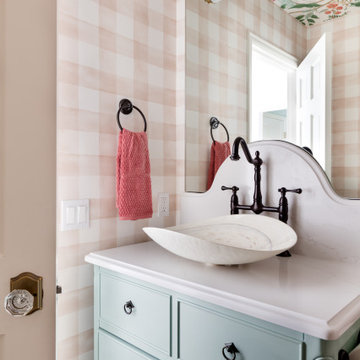
Inspiration for a small pink tile medium tone wood floor, brown floor, wallpaper ceiling and wallpaper powder room remodel in Seattle with turquoise cabinets, a one-piece toilet, pink walls, a vessel sink, quartz countertops, white countertops and a freestanding vanity
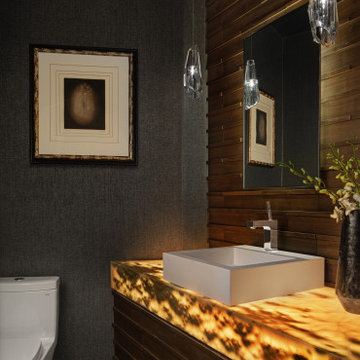
Powder room - modern brown tile and wood-look tile medium tone wood floor, wallpaper ceiling and wood wall powder room idea in Detroit with a one-piece toilet, brown walls, a vessel sink, onyx countertops, multicolored countertops and a floating vanity
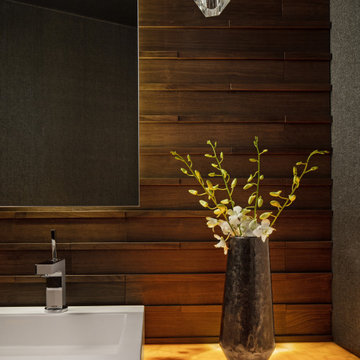
Inspiration for a modern brown tile and wood-look tile medium tone wood floor, wallpaper ceiling and wood wall powder room remodel in Detroit with a one-piece toilet, brown walls, a vessel sink, onyx countertops, multicolored countertops and a floating vanity
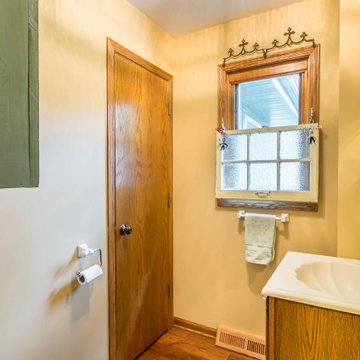
Example of a mid-sized cottage chic wallpaper ceiling, wainscoting, medium tone wood floor and brown floor powder room design in Chicago with raised-panel cabinets, a one-piece toilet, white walls, a vessel sink, white countertops, a freestanding vanity, medium tone wood cabinets and quartzite countertops
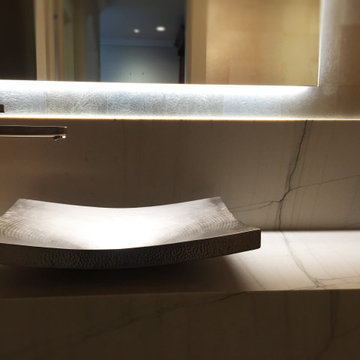
The Powder Room - a small space with big impact! A Mahogany soffit frames the wall hung quartzite vanity, back lit mirror and Bocci accent lighting reflect the ethereal glow of matte silver leaf wallcovering.
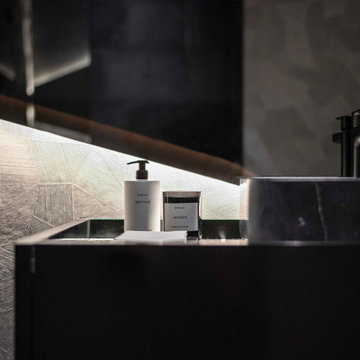
Inspiration for a mid-sized contemporary black tile and limestone tile limestone floor, gray floor, wallpaper ceiling and wallpaper powder room remodel in Miami with flat-panel cabinets, black cabinets, a one-piece toilet, gray walls, a vessel sink, marble countertops, black countertops and a built-in vanity

Powder Room below stair
Powder room - small transitional medium tone wood floor, wallpaper ceiling, wallpaper and brown floor powder room idea in Nashville with beaded inset cabinets, blue cabinets, a vessel sink, a built-in vanity, multicolored walls and white countertops
Powder room - small transitional medium tone wood floor, wallpaper ceiling, wallpaper and brown floor powder room idea in Nashville with beaded inset cabinets, blue cabinets, a vessel sink, a built-in vanity, multicolored walls and white countertops
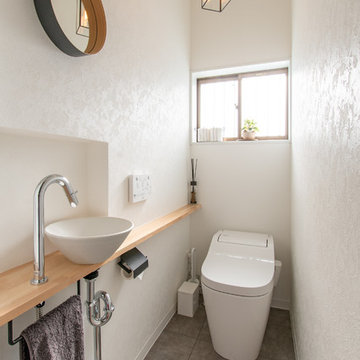
モノトーンで構成されたトイレ空間。造作したカウンターの上に、ひとつずつ手作りされた美しいかたちの手洗器をちょこんと乗せました。ペーパーホルダー・タオルハンガーは、シャープなブラックで、奥様が取り寄せられた、長方形の照明とマッチします。
リアルな質感のモルタル柄クッションフロアは、抗菌・防カビ性能があり、水廻りに最適。
Wallpaper Ceiling Powder Room with a Vessel Sink Ideas

Mid-sized minimalist white tile and porcelain tile plywood floor, white floor, wallpaper ceiling and wallpaper powder room photo in Yokohama with open cabinets, white cabinets, a one-piece toilet, white walls, a vessel sink, solid surface countertops, white countertops and a floating vanity
1





