Wallpaper Home Office Ideas
Refine by:
Budget
Sort by:Popular Today
41 - 60 of 2,969 photos
Item 1 of 2
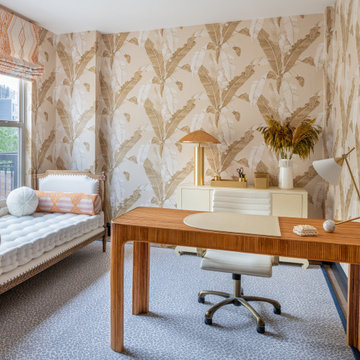
Inspiration for a mid-sized eclectic freestanding desk wallpaper study room remodel in DC Metro with beige walls
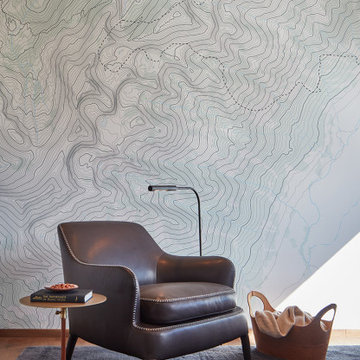
The custom topographical wallpaper in the Rendezvous study gives a new perspective of the mountains seen in the adjacent window. This spot provides an awe-inspiring view of the Teton Mountain Range, perfect for scouting backcountry skiing. Throughout the home, interior and architectural elements come together to support a balance between avid outdoor recreation and elegant entertainment.
Residential Architecture and Interior Design by CLB | Jackson, Wyoming - Bozeman, Montana
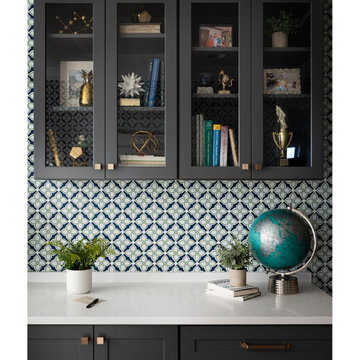
Example of a mid-sized transitional built-in desk carpeted, gray floor and wallpaper study room design in Chicago with multicolored walls
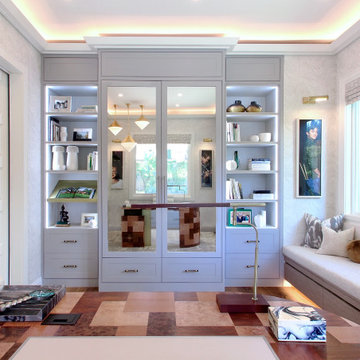
Example of a large freestanding desk medium tone wood floor and wallpaper home office design in Los Angeles
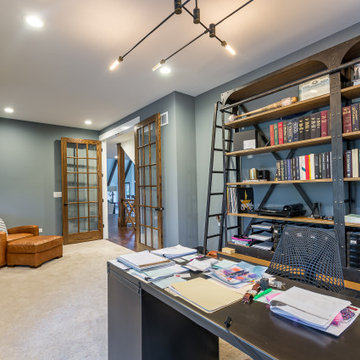
Example of a mid-sized country freestanding desk carpeted, beige floor, wallpaper ceiling and wallpaper study room design in Chicago with gray walls, no fireplace and a brick fireplace
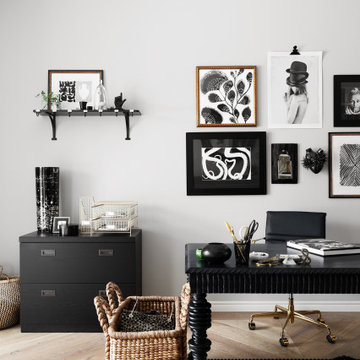
Home office - large eclectic freestanding desk light wood floor and wallpaper home office idea in San Diego with white walls and a standard fireplace
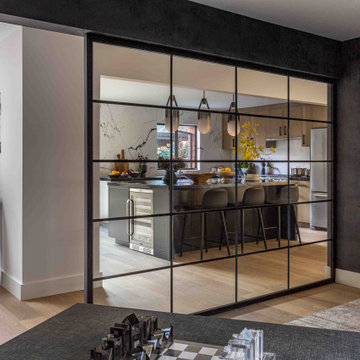
Study room - contemporary light wood floor and wallpaper study room idea in San Francisco with gray walls
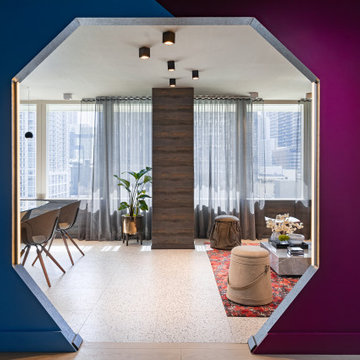
Mid-sized trendy freestanding desk ceramic tile, gray floor, wallpaper ceiling and wallpaper home studio photo in Miami with gray walls
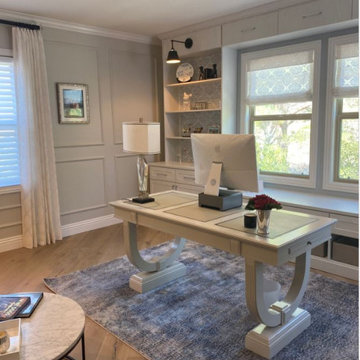
Wood Flooring, Area Rugs in Blue Gray, Gray Writing Desk, Lighting, Built In Cabinetry, marble and iron cocktail table, custom drapery designs, sheer drapery, black and crystal drapery hardware, acrylic ceiling fan, accessories, florals and botanicals, art, accent lighting.
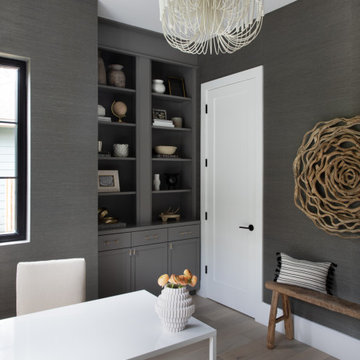
Gray grasscloth wallpapered office
Inspiration for a modern freestanding desk wallpaper home office remodel in Austin with gray walls
Inspiration for a modern freestanding desk wallpaper home office remodel in Austin with gray walls
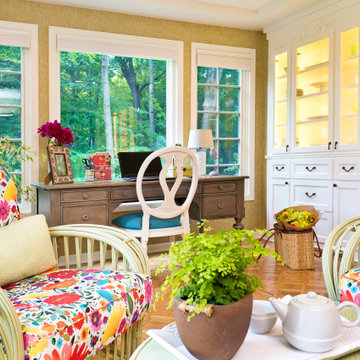
Home office sunroom. This room was initially a formal dining room. Windows were installed into the desk wall and built in cabinetry was added for the clients antique dish collection.
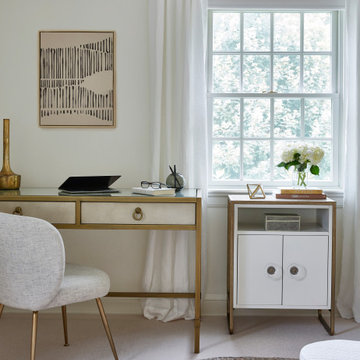
Tone on tone in this home office which also doubles as a guest room. Shagreen and brass desk, with additional storage, and layered jute rug.
Example of a small transitional freestanding desk wallpaper home office design in New York with white walls
Example of a small transitional freestanding desk wallpaper home office design in New York with white walls
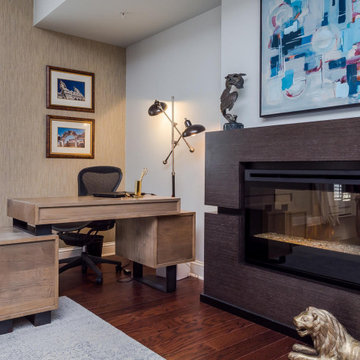
Study room - transitional freestanding desk dark wood floor and wallpaper study room idea in Raleigh with beige walls and a ribbon fireplace
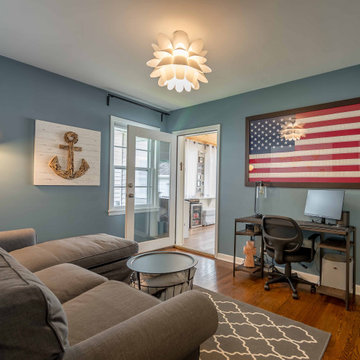
Mid-sized eclectic freestanding desk medium tone wood floor, brown floor, wallpaper ceiling and wallpaper study room photo in Chicago with blue walls and no fireplace
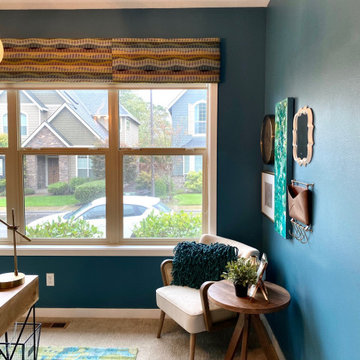
Wallpaper makes me happy and this bright, bold Schumacher print is sure to bring about a smile. The teal blue, lime, and yellow pull the space together into a cohesive, functional spot to meet your next deadline or take your next Zoom call. The cornice adds a beautiful focal point over the window, tying in to the wallpaper colors and the corner seating is perfect for an impromptu home office visitor. Certain this lucky client is loving her new space!
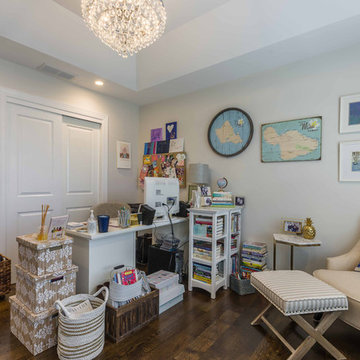
This 1990s brick home had decent square footage and a massive front yard, but no way to enjoy it. Each room needed an update, so the entire house was renovated and remodeled, and an addition was put on over the existing garage to create a symmetrical front. The old brown brick was painted a distressed white.
The 500sf 2nd floor addition includes 2 new bedrooms for their teen children, and the 12'x30' front porch lanai with standing seam metal roof is a nod to the homeowners' love for the Islands. Each room is beautifully appointed with large windows, wood floors, white walls, white bead board ceilings, glass doors and knobs, and interior wood details reminiscent of Hawaiian plantation architecture.
The kitchen was remodeled to increase width and flow, and a new laundry / mudroom was added in the back of the existing garage. The master bath was completely remodeled. Every room is filled with books, and shelves, many made by the homeowner.
Project photography by Kmiecik Imagery.
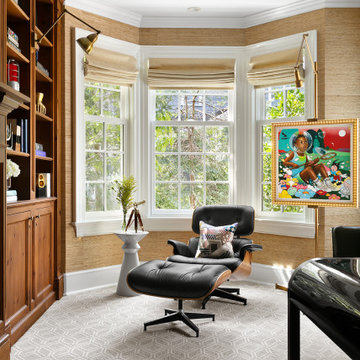
Cozy Modern Home Office
Mid-sized minimalist freestanding desk carpeted, beige floor and wallpaper home office photo in New York with a standard fireplace
Mid-sized minimalist freestanding desk carpeted, beige floor and wallpaper home office photo in New York with a standard fireplace
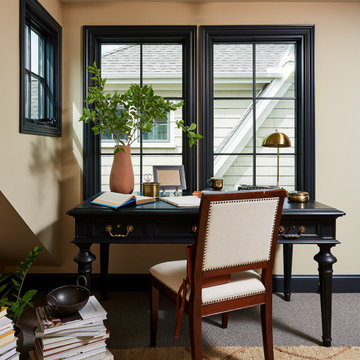
The landing now features a more accessible workstation courtesy of the modern addition. Taking advantage of headroom that was previously lost due to sloped ceilings, this cozy office nook boasts loads of natural light with nearby storage that keeps everything close at hand. Large doors to the right provide access to upper level laundry, making this task far more convenient for this active family.
The landing also features a bold wallpaper the client fell in love with. Two separate doors - one leading directly to the master bedroom and the other to the closet - balance the quirky pattern. Atop the stairs, the same wallpaper was used to wrap an access door creating the illusion of a piece of artwork. One would never notice the knob in the lower right corner which is used to easily open the door. This space was truly designed with every detail in mind to make the most of a small space.
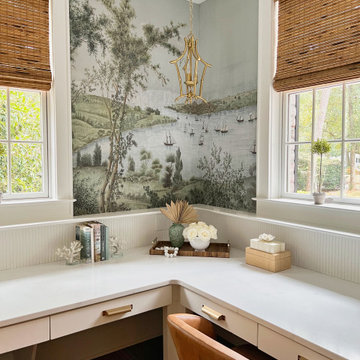
Light and airy office nook featuring built-in white desk, brown leather office chairs, coastal tray styling, and harbor view wallpaper.
Small beach style built-in desk wallpaper home office photo in Charleston with blue walls
Small beach style built-in desk wallpaper home office photo in Charleston with blue walls
Wallpaper Home Office Ideas
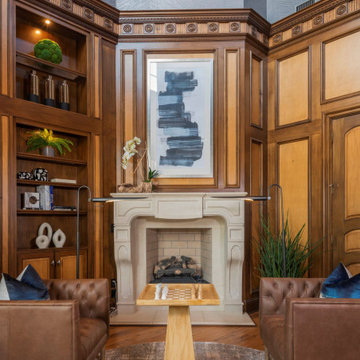
Wood paneled Den with gorgeous fireplace with custom wallpaper and seating group for a quick game of chess!
Medium tone wood floor, brown floor, wallpaper ceiling and wallpaper home office photo in Orlando with brown walls, a standard fireplace and a stone fireplace
Medium tone wood floor, brown floor, wallpaper ceiling and wallpaper home office photo in Orlando with brown walls, a standard fireplace and a stone fireplace
3





