White Floor Eat-In Kitchen Ideas
Refine by:
Budget
Sort by:Popular Today
41 - 60 of 10,723 photos
Item 1 of 3
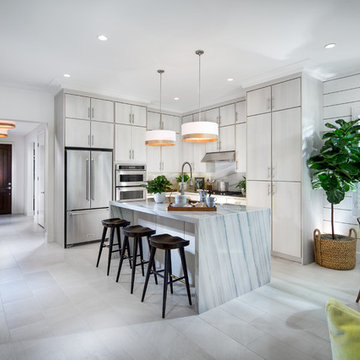
Eat-in kitchen - contemporary l-shaped white floor eat-in kitchen idea in Orange County with flat-panel cabinets, white cabinets, gray backsplash, stone slab backsplash, stainless steel appliances, an island and gray countertops
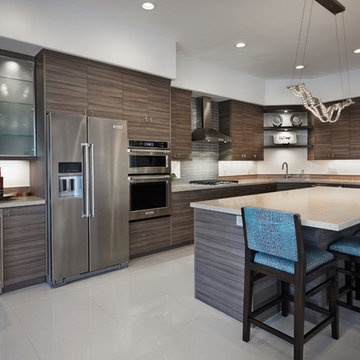
Mid-sized trendy l-shaped porcelain tile and white floor eat-in kitchen photo in Phoenix with flat-panel cabinets, gray cabinets, gray backsplash, an island, an undermount sink, quartz countertops, glass tile backsplash and stainless steel appliances
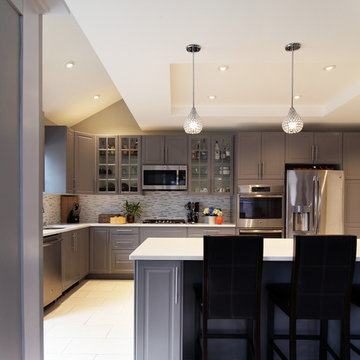
Inspiration for a mid-sized contemporary l-shaped ceramic tile and white floor eat-in kitchen remodel in New York with a double-bowl sink, gray cabinets, quartz countertops, gray backsplash, glass tile backsplash, stainless steel appliances, an island and white countertops
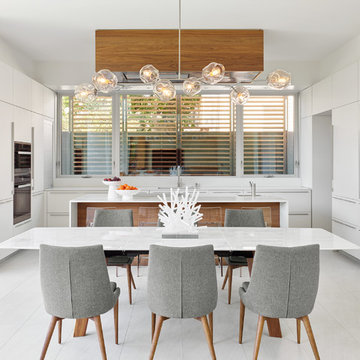
View of dining and kitchen area. (Photography by Matthew Millman)
Trendy galley white floor eat-in kitchen photo in Los Angeles with an undermount sink, flat-panel cabinets, white cabinets, stainless steel appliances and an island
Trendy galley white floor eat-in kitchen photo in Los Angeles with an undermount sink, flat-panel cabinets, white cabinets, stainless steel appliances and an island

Inspiration for a mid-sized modern u-shaped vinyl floor and white floor eat-in kitchen remodel in Miami with an undermount sink, flat-panel cabinets, white cabinets, solid surface countertops, gray backsplash, mosaic tile backsplash, paneled appliances and no island
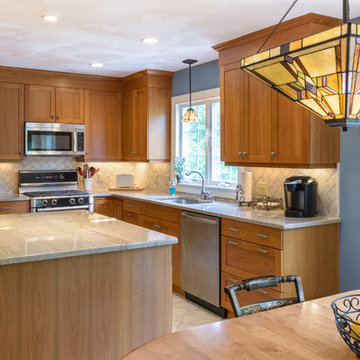
Baumgart Creative Media
Example of a large arts and crafts l-shaped marble floor and white floor eat-in kitchen design in Boston with shaker cabinets, beige backsplash, subway tile backsplash, stainless steel appliances, an island, an undermount sink, medium tone wood cabinets and granite countertops
Example of a large arts and crafts l-shaped marble floor and white floor eat-in kitchen design in Boston with shaker cabinets, beige backsplash, subway tile backsplash, stainless steel appliances, an island, an undermount sink, medium tone wood cabinets and granite countertops
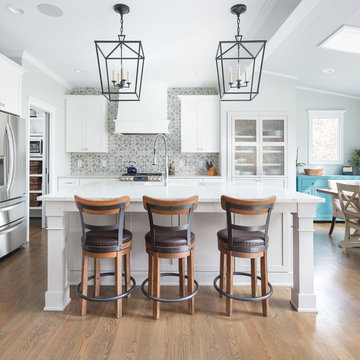
We remodeled the interior of this home including the kitchen with new walk into pantry with custom features, the master suite including bathroom, living room and dining room. We were able to add functional kitchen space by finishing our clients existing screen porch and create a media room upstairs by flooring off the vaulted ceiling.
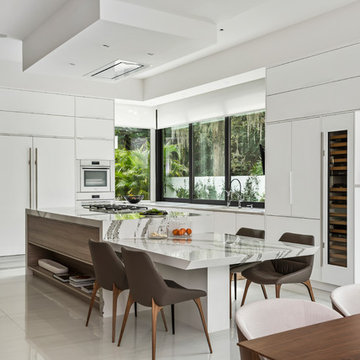
Rickie Agapito
Eat-in kitchen - contemporary white floor eat-in kitchen idea in Orlando with flat-panel cabinets, white cabinets, window backsplash, paneled appliances, an island and white countertops
Eat-in kitchen - contemporary white floor eat-in kitchen idea in Orlando with flat-panel cabinets, white cabinets, window backsplash, paneled appliances, an island and white countertops
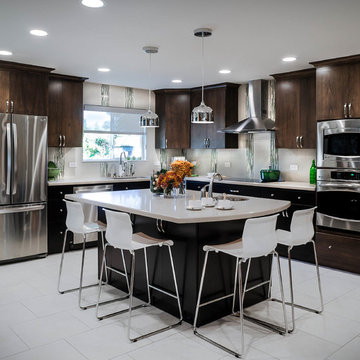
Copyright 2013 House 2 Home Design & Build
Mid-sized trendy l-shaped porcelain tile and white floor eat-in kitchen photo in San Francisco with an undermount sink, flat-panel cabinets, medium tone wood cabinets, quartz countertops, green backsplash, glass tile backsplash, stainless steel appliances and an island
Mid-sized trendy l-shaped porcelain tile and white floor eat-in kitchen photo in San Francisco with an undermount sink, flat-panel cabinets, medium tone wood cabinets, quartz countertops, green backsplash, glass tile backsplash, stainless steel appliances and an island
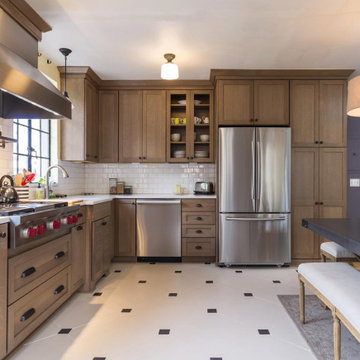
Inspiration for a transitional l-shaped porcelain tile and white floor eat-in kitchen remodel in Portland with an undermount sink, shaker cabinets, solid surface countertops, white backsplash, ceramic backsplash, stainless steel appliances, an island, white countertops and medium tone wood cabinets
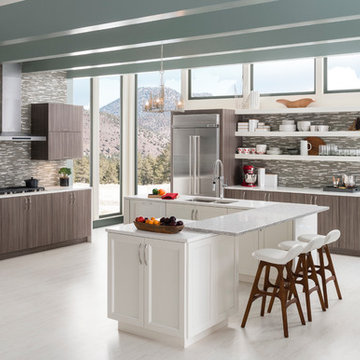
Door Style: Piper Door in Kona (Vertical) and Oakland Park Door in Maple, Melted Brie
Photographer: The ShadowLight Group
Inspiration for a large contemporary white floor eat-in kitchen remodel in Raleigh with flat-panel cabinets, medium tone wood cabinets, multicolored backsplash, stainless steel appliances, two islands, an undermount sink, quartz countertops and mosaic tile backsplash
Inspiration for a large contemporary white floor eat-in kitchen remodel in Raleigh with flat-panel cabinets, medium tone wood cabinets, multicolored backsplash, stainless steel appliances, two islands, an undermount sink, quartz countertops and mosaic tile backsplash
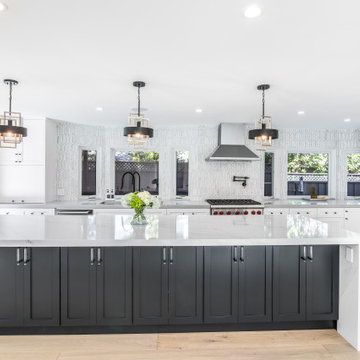
Modern chic kitchen with white oak hardwood floors, black reeded cabinets, white paint, white gray countertops, beautiful expensive backsplash, three-tone kitchen pendants, high-end appliances, black/ white oak cable railing, wood stairs treads, and high-end select designers' furnishings.

Amazing Glamours Kitcen
Example of a large trendy single-wall porcelain tile, white floor and exposed beam eat-in kitchen design in Houston with an undermount sink, shaker cabinets, black cabinets, marble countertops, white backsplash, quartz backsplash, stainless steel appliances, an island and white countertops
Example of a large trendy single-wall porcelain tile, white floor and exposed beam eat-in kitchen design in Houston with an undermount sink, shaker cabinets, black cabinets, marble countertops, white backsplash, quartz backsplash, stainless steel appliances, an island and white countertops
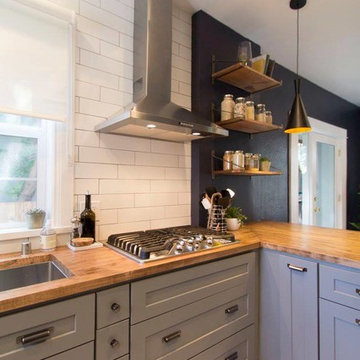
Our wonderful Baker clients were ready to remodel the kitchen in their c.1900 home shortly after moving in. They were looking to undo the 90s remodel that existed, and make the kitchen feel like it belonged in their historic home. We were able to design a balance that incorporated the vintage charm of their home and the modern pops that really give the kitchen its personality. We started by removing the mirrored wall that had separated their kitchen from the breakfast area. This allowed us the opportunity to open up their space dramatically and create a cohesive design that brings the two rooms together. To further our goal of making their kitchen appear more open we removed the wall cabinets along their exterior wall and replaced them with open shelves. We then incorporated a pantry cabinet into their refrigerator wall to balance out their storage needs. This new layout also provided us with the space to include a peninsula with counter seating so that guests can keep the cook company. We struck a fun balance of materials starting with the black & white hexagon tile on the floor to give us a pop of pattern. We then layered on simple grey shaker cabinets and used a butcher block counter top to add warmth to their kitchen. We kept the backsplash clean by utilizing an elongated white subway tile, and painted the walls a rich blue to add a touch of sophistication to the space.
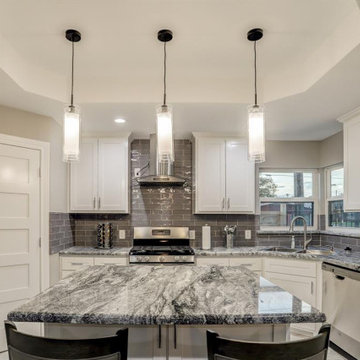
Design/Build Complete Remodel, Renovation, and Additions. Demoed to studs, restructured framing, new decorative raised gypsum ceiling details, entirely new >/= Level 4 finished drywall, all new plumbing distributing with fixtures, spray-foam insulation, tank-less water heater, all new electrical wiring distribution with fixtures, all new HVAC, and all new modern finishes.
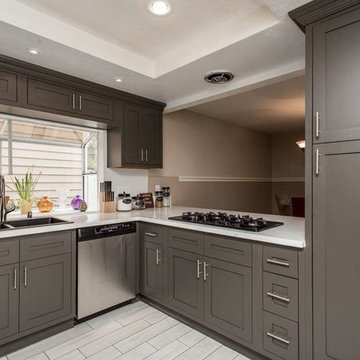
Example of a transitional u-shaped porcelain tile and white floor eat-in kitchen design in San Francisco with a double-bowl sink, shaker cabinets, quartzite countertops and stainless steel appliances
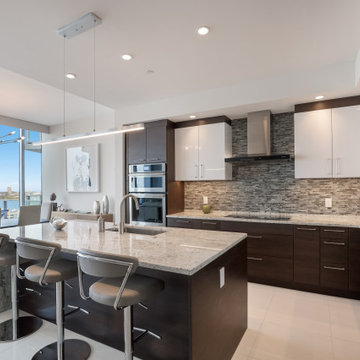
Simple and concise, this kitchen is the gateway to the living area.
Example of a trendy porcelain tile and white floor eat-in kitchen design in Tampa with flat-panel cabinets, dark wood cabinets, marble countertops, multicolored backsplash, glass tile backsplash, stainless steel appliances, an island and multicolored countertops
Example of a trendy porcelain tile and white floor eat-in kitchen design in Tampa with flat-panel cabinets, dark wood cabinets, marble countertops, multicolored backsplash, glass tile backsplash, stainless steel appliances, an island and multicolored countertops
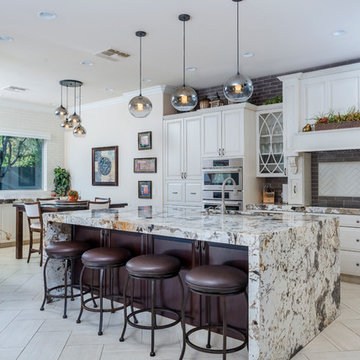
Adam Peter
Example of a transitional light wood floor and white floor eat-in kitchen design in Phoenix with raised-panel cabinets, white cabinets, gray backsplash, brick backsplash, stainless steel appliances, an island and multicolored countertops
Example of a transitional light wood floor and white floor eat-in kitchen design in Phoenix with raised-panel cabinets, white cabinets, gray backsplash, brick backsplash, stainless steel appliances, an island and multicolored countertops
The L-shaped wall of windows in this contemporary kitchen bring an abundance of natural light. The stunning marble countertops and white floors reflect this light maximizing the open and airy feel. Dark mahogany cabinets are used to balance the clean, bright look and add a layer of warmth and texture. Unique gold barstools finish this space to create the most in modern elegance.
White Floor Eat-In Kitchen Ideas
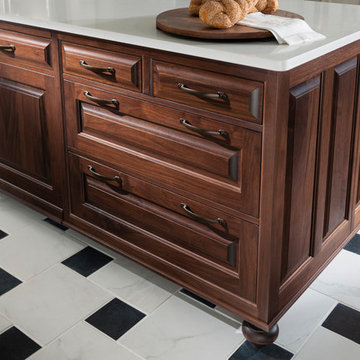
Eat-in kitchen - large transitional u-shaped cement tile floor and white floor eat-in kitchen idea in Providence with an undermount sink, shaker cabinets, white cabinets, quartzite countertops, white backsplash, subway tile backsplash, stainless steel appliances and an island
3





