White Floor Powder Room with Flat-Panel Cabinets Ideas
Refine by:
Budget
Sort by:Popular Today
161 - 180 of 616 photos
Item 1 of 3
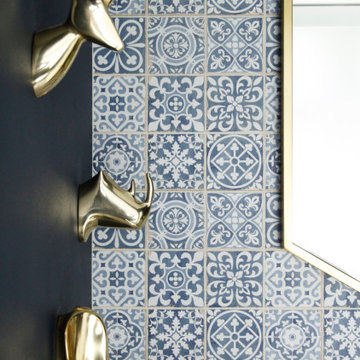
Small minimalist blue tile and ceramic tile ceramic tile and white floor powder room photo in Chicago with flat-panel cabinets, white cabinets, blue walls, an undermount sink, quartz countertops, white countertops and a freestanding vanity

This 1910 West Highlands home was so compartmentalized that you couldn't help to notice you were constantly entering a new room every 8-10 feet. There was also a 500 SF addition put on the back of the home to accommodate a living room, 3/4 bath, laundry room and back foyer - 350 SF of that was for the living room. Needless to say, the house needed to be gutted and replanned.
Kitchen+Dining+Laundry-Like most of these early 1900's homes, the kitchen was not the heartbeat of the home like they are today. This kitchen was tucked away in the back and smaller than any other social rooms in the house. We knocked out the walls of the dining room to expand and created an open floor plan suitable for any type of gathering. As a nod to the history of the home, we used butcherblock for all the countertops and shelving which was accented by tones of brass, dusty blues and light-warm greys. This room had no storage before so creating ample storage and a variety of storage types was a critical ask for the client. One of my favorite details is the blue crown that draws from one end of the space to the other, accenting a ceiling that was otherwise forgotten.
Primary Bath-This did not exist prior to the remodel and the client wanted a more neutral space with strong visual details. We split the walls in half with a datum line that transitions from penny gap molding to the tile in the shower. To provide some more visual drama, we did a chevron tile arrangement on the floor, gridded the shower enclosure for some deep contrast an array of brass and quartz to elevate the finishes.
Powder Bath-This is always a fun place to let your vision get out of the box a bit. All the elements were familiar to the space but modernized and more playful. The floor has a wood look tile in a herringbone arrangement, a navy vanity, gold fixtures that are all servants to the star of the room - the blue and white deco wall tile behind the vanity.
Full Bath-This was a quirky little bathroom that you'd always keep the door closed when guests are over. Now we have brought the blue tones into the space and accented it with bronze fixtures and a playful southwestern floor tile.
Living Room & Office-This room was too big for its own good and now serves multiple purposes. We condensed the space to provide a living area for the whole family plus other guests and left enough room to explain the space with floor cushions. The office was a bonus to the project as it provided privacy to a room that otherwise had none before.
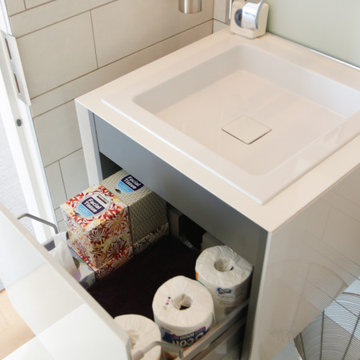
tiny white powder room with integrated mirros and recessed / hidden LED lighting in the ceiling.
Powder room - small modern white tile and porcelain tile porcelain tile and white floor powder room idea in Chicago with flat-panel cabinets, white cabinets, a wall-mount toilet, white walls, a drop-in sink, quartz countertops, white countertops and a floating vanity
Powder room - small modern white tile and porcelain tile porcelain tile and white floor powder room idea in Chicago with flat-panel cabinets, white cabinets, a wall-mount toilet, white walls, a drop-in sink, quartz countertops, white countertops and a floating vanity
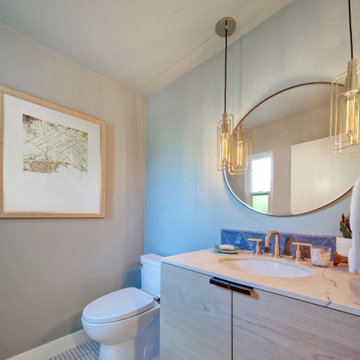
Simple and tailored powder bath with fun lighting, tile, cabinet and mirror. Pale aqua walls. Mosaic floor.
Example of a mid-sized 1950s blue tile and ceramic tile mosaic tile floor and white floor powder room design in Orange County with flat-panel cabinets, light wood cabinets, a one-piece toilet, green walls, an undermount sink, quartz countertops, white countertops and a built-in vanity
Example of a mid-sized 1950s blue tile and ceramic tile mosaic tile floor and white floor powder room design in Orange County with flat-panel cabinets, light wood cabinets, a one-piece toilet, green walls, an undermount sink, quartz countertops, white countertops and a built-in vanity
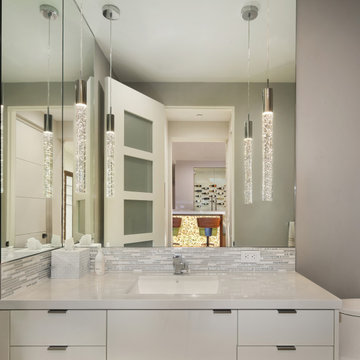
Powder room - small modern mosaic tile porcelain tile and white floor powder room idea in Los Angeles with flat-panel cabinets, white cabinets, gray walls, an undermount sink, quartz countertops, white countertops and a built-in vanity
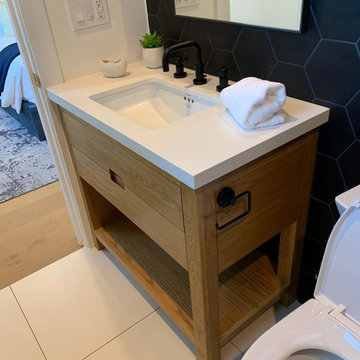
Transitional black tile and porcelain tile porcelain tile and white floor powder room photo in Los Angeles with flat-panel cabinets, medium tone wood cabinets, white walls, an undermount sink, solid surface countertops and white countertops
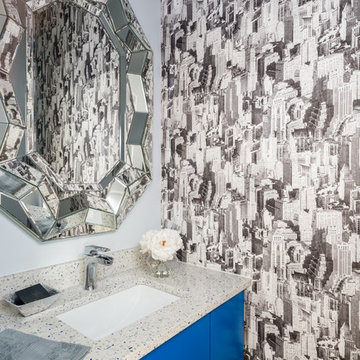
Michael Hunter
Example of a small minimalist porcelain tile and white floor powder room design in Dallas with flat-panel cabinets, blue cabinets, a one-piece toilet, multicolored walls, an undermount sink and quartz countertops
Example of a small minimalist porcelain tile and white floor powder room design in Dallas with flat-panel cabinets, blue cabinets, a one-piece toilet, multicolored walls, an undermount sink and quartz countertops
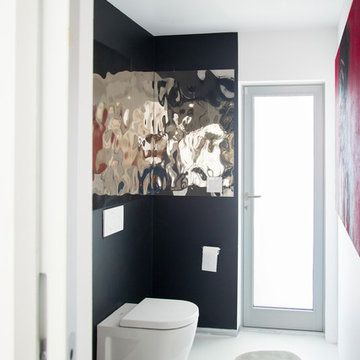
Inspiration for a mid-sized contemporary black and white tile and mirror tile concrete floor and white floor powder room remodel in San Francisco with flat-panel cabinets, white cabinets, a one-piece toilet, black walls, a pedestal sink, quartz countertops, white countertops and a freestanding vanity
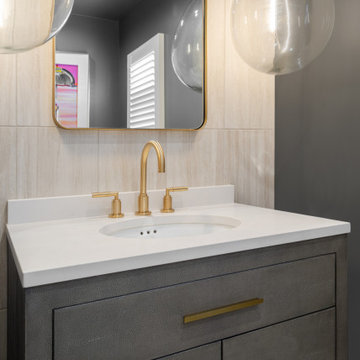
The powder room perfectly pairs drama and design with its sultry color palette and rich gold accents, but the true star of the show in this small space are the oversized teardrop pendant lights that flank the embossed leather vanity.
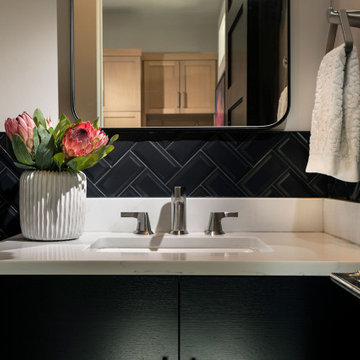
Large minimalist black tile and subway tile porcelain tile and white floor powder room photo in Other with flat-panel cabinets, black cabinets, a bidet, gray walls, an undermount sink, quartz countertops, white countertops and a floating vanity
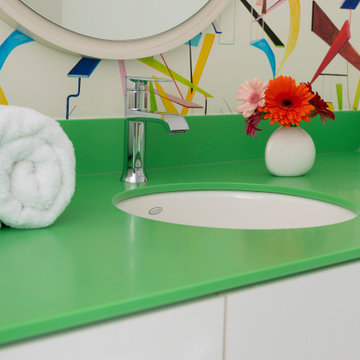
The Goody Nook, named by the owners in honor of one of their Great Grandmother's and Great Aunts after their bake shop they ran in Ohio to sell baked goods, thought it fitting since this space is a place to enjoy all things that bring them joy and happiness. This studio, which functions as an art studio, workout space, and hangout spot, also doubles as an entertaining hub. Used daily, the large table is usually covered in art supplies, but can also function as a place for sweets, treats, and horderves for any event, in tandem with the kitchenette adorned with a bright green countertop. An intimate sitting area with 2 lounge chairs face an inviting ribbon fireplace and TV, also doubles as space for them to workout in. The powder room, with matching green counters, is lined with a bright, fun wallpaper, that you can see all the way from the pool, and really plays into the fun art feel of the space. With a bright multi colored rug and lime green stools, the space is finished with a custom neon sign adorning the namesake of the space, "The Goody Nook”.

The Goody Nook, named by the owners in honor of one of their Great Grandmother's and Great Aunts after their bake shop they ran in Ohio to sell baked goods, thought it fitting since this space is a place to enjoy all things that bring them joy and happiness. This studio, which functions as an art studio, workout space, and hangout spot, also doubles as an entertaining hub. Used daily, the large table is usually covered in art supplies, but can also function as a place for sweets, treats, and horderves for any event, in tandem with the kitchenette adorned with a bright green countertop. An intimate sitting area with 2 lounge chairs face an inviting ribbon fireplace and TV, also doubles as space for them to workout in. The powder room, with matching green counters, is lined with a bright, fun wallpaper, that you can see all the way from the pool, and really plays into the fun art feel of the space. With a bright multi colored rug and lime green stools, the space is finished with a custom neon sign adorning the namesake of the space, "The Goody Nook”.
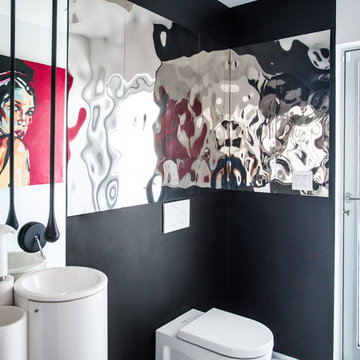
Powder room - mid-sized contemporary black and white tile and mirror tile concrete floor and white floor powder room idea in San Francisco with flat-panel cabinets, white cabinets, a one-piece toilet, black walls, a pedestal sink, quartz countertops, white countertops and a freestanding vanity
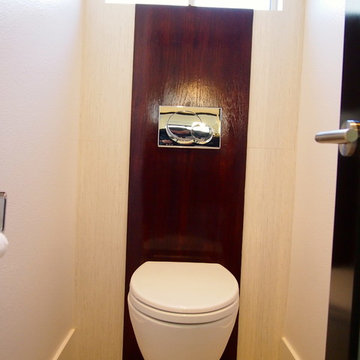
Complete Master Bathroom Remodel
Example of a large minimalist beige tile porcelain tile, white floor and vaulted ceiling powder room design in Los Angeles with flat-panel cabinets, dark wood cabinets, a wall-mount toilet, beige walls, an undermount sink, quartz countertops, white countertops and a floating vanity
Example of a large minimalist beige tile porcelain tile, white floor and vaulted ceiling powder room design in Los Angeles with flat-panel cabinets, dark wood cabinets, a wall-mount toilet, beige walls, an undermount sink, quartz countertops, white countertops and a floating vanity
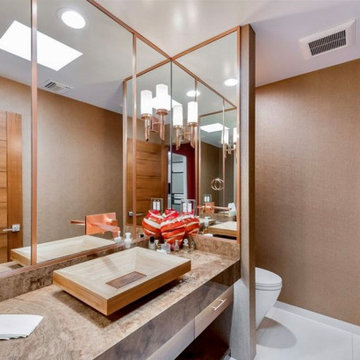
The powder room successfully blends a variety of luscious finishes which convey a sophisticated contemporary ambiance to this room. The solid bamboo vessel sits onto a counter made of chocolate onyx. The customer vanity is veneered with bamboo while the walls are covered in a shimmery grasscloth material. Touches of copper complement our design scheme.
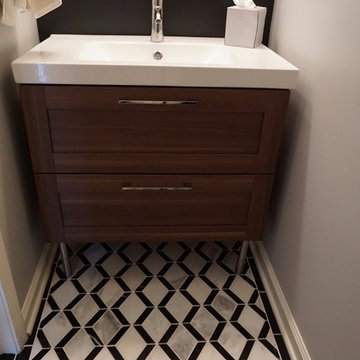
Example of a small 1960s marble floor and white floor powder room design in Chicago with flat-panel cabinets, dark wood cabinets, a one-piece toilet, white walls, an integrated sink and quartz countertops
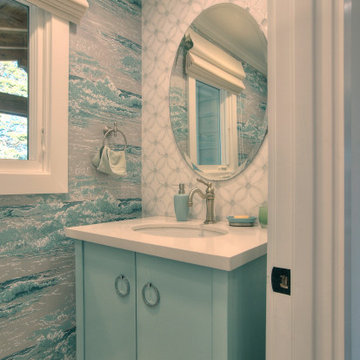
Remodeled Powder Room.
Small transitional multicolored tile and ceramic tile ceramic tile, white floor and wallpaper powder room photo in San Francisco with flat-panel cabinets, blue cabinets, quartz countertops, white countertops and a freestanding vanity
Small transitional multicolored tile and ceramic tile ceramic tile, white floor and wallpaper powder room photo in San Francisco with flat-panel cabinets, blue cabinets, quartz countertops, white countertops and a freestanding vanity

Here is an architecturally built house from the early 1970's which was brought into the new century during this complete home remodel by opening up the main living space with two small additions off the back of the house creating a seamless exterior wall, dropping the floor to one level throughout, exposing the post an beam supports, creating main level on-suite, den/office space, refurbishing the existing powder room, adding a butlers pantry, creating an over sized kitchen with 17' island, refurbishing the existing bedrooms and creating a new master bedroom floor plan with walk in closet, adding an upstairs bonus room off an existing porch, remodeling the existing guest bathroom, and creating an in-law suite out of the existing workshop and garden tool room.
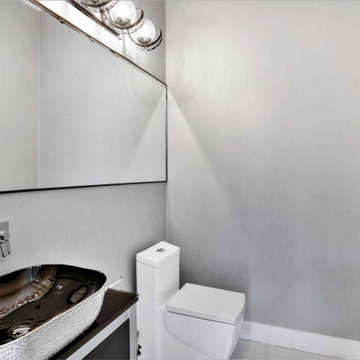
Powder Bath
Mid-sized minimalist gray tile and porcelain tile porcelain tile and white floor powder room photo in Austin with flat-panel cabinets, dark wood cabinets, a one-piece toilet, gray walls, a vessel sink, glass countertops, black countertops and a floating vanity
Mid-sized minimalist gray tile and porcelain tile porcelain tile and white floor powder room photo in Austin with flat-panel cabinets, dark wood cabinets, a one-piece toilet, gray walls, a vessel sink, glass countertops, black countertops and a floating vanity
White Floor Powder Room with Flat-Panel Cabinets Ideas
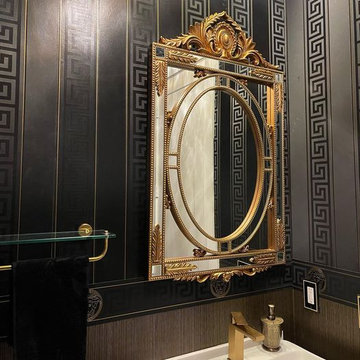
Our Versace Powder Room for Doral Project
Inspiration for a small timeless multicolored tile white floor, vaulted ceiling and wallpaper powder room remodel in Miami with flat-panel cabinets, white cabinets, laminate countertops, white countertops and a floating vanity
Inspiration for a small timeless multicolored tile white floor, vaulted ceiling and wallpaper powder room remodel in Miami with flat-panel cabinets, white cabinets, laminate countertops, white countertops and a floating vanity
9





